1519 Park Avenue Se, Cedar Rapids, IA 52403
Local realty services provided by:Graf Real Estate ERA Powered
Listed by:arlene heck
Office:re/max concepts
MLS#:2506969
Source:IA_CRAAR
Price summary
- Price:$118,000
- Price per sq. ft.:$73.29
About this home
Welcome Home to this charming historic home! Wait until you see the beautiful yard--lots of plantings keep lawn maintenance low! While there's opportunity to add personal touches & upgrades, many are completed already! Some exterior paint, new deck railing & surface, new front storm door, washer, stove, microwave & patio door screens. And more! New garage roof & door (2018), new gutters/downspouts 2025, foundation repairs (2025). You'll love the original hardwood floors, classic built-ins, wonderful sunroom with lots of shelves, main level bath/laundry, freshly painted cabinets, 2 furnaces (separate thermostats!). And, to keep future repair costs low, there's a shared driveway & shared garage (garage is 1 building, but home has own enclosed stall (east side)). Save money! This home's in a registered historic district so owner can apply for city grants to help pay for exterior repairs, paint, windows & more! Sold As-Is.
Contact an agent
Home facts
- Year built:1915
- Listing ID #:2506969
- Added:18 day(s) ago
- Updated:October 28, 2025 at 08:43 PM
Rooms and interior
- Bedrooms:3
- Total bathrooms:2
- Full bathrooms:2
- Living area:1,610 sq. ft.
Heating and cooling
- Cooling:Zoned
- Heating:Gas, Zoned
Structure and exterior
- Year built:1915
- Building area:1,610 sq. ft.
- Lot area:0.15 Acres
Schools
- High school:Washington
- Middle school:McKinley
- Elementary school:Johnson
Utilities
- Water:Public
Finances and disclosures
- Price:$118,000
- Price per sq. ft.:$73.29
- Tax amount:$1,753
New listings near 1519 Park Avenue Se
- New
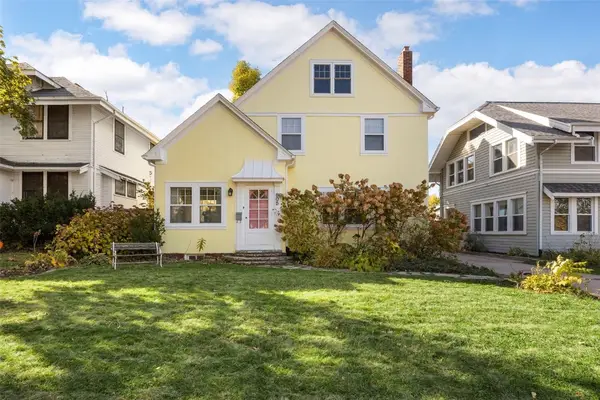 $309,900Active3 beds 2 baths1,757 sq. ft.
$309,900Active3 beds 2 baths1,757 sq. ft.505 Forest Drive, Cedar Rapids, IA 52403
MLS# 2508931Listed by: RE/MAX CONCEPTS - New
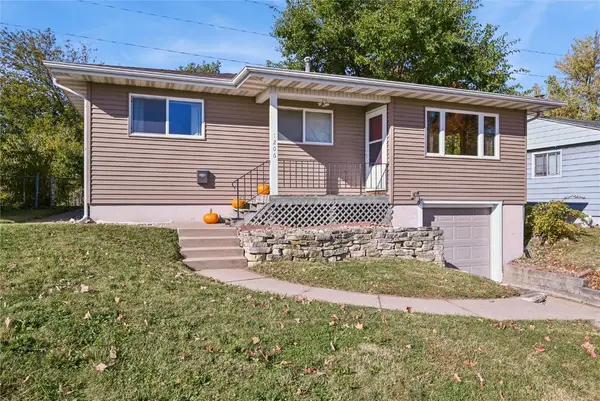 $159,000Active3 beds 1 baths920 sq. ft.
$159,000Active3 beds 1 baths920 sq. ft.1206 18th Street Sw, Cedar Rapids, IA 52404
MLS# 2508898Listed by: RUHL & RUHL REALTORS - New
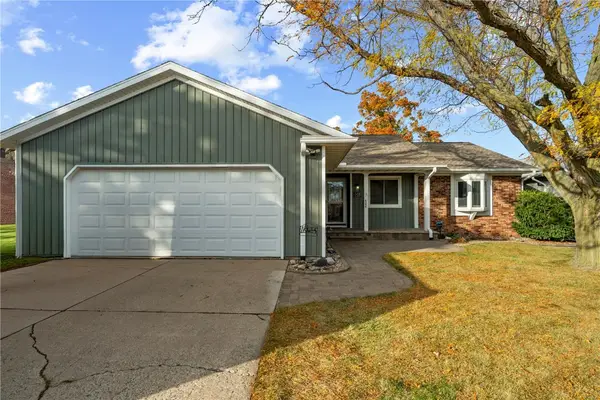 $265,000Active4 beds 3 baths1,959 sq. ft.
$265,000Active4 beds 3 baths1,959 sq. ft.3416 Sue Lane Nw, Cedar Rapids, IA 52405
MLS# 2508905Listed by: REALTY87 - Open Sun, 1 to 2pmNew
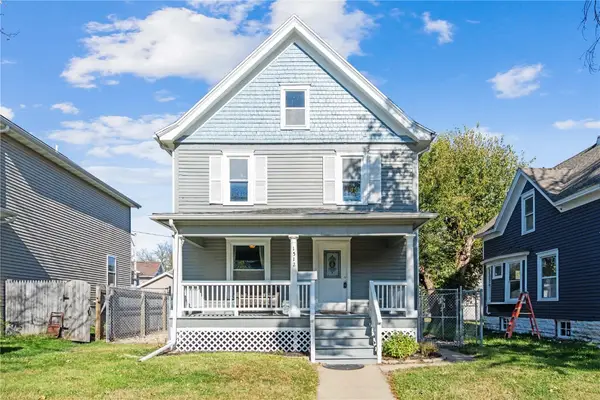 $115,000Active3 beds 1 baths1,248 sq. ft.
$115,000Active3 beds 1 baths1,248 sq. ft.1512 6th Ave Se, Cedar Rapids, IA 52403
MLS# 2508923Listed by: INSPIRATIONAL REALTY AND RENOVATION - New
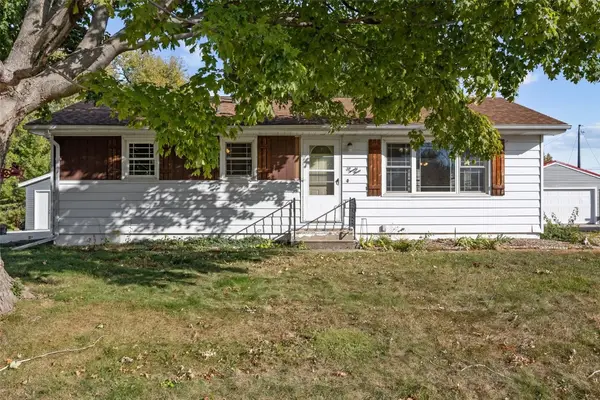 $169,000Active3 beds 2 baths1,210 sq. ft.
$169,000Active3 beds 2 baths1,210 sq. ft.623 27th Street Nw, Cedar Rapids, IA 52405
MLS# 2508924Listed by: RE/MAX CONCEPTS - New
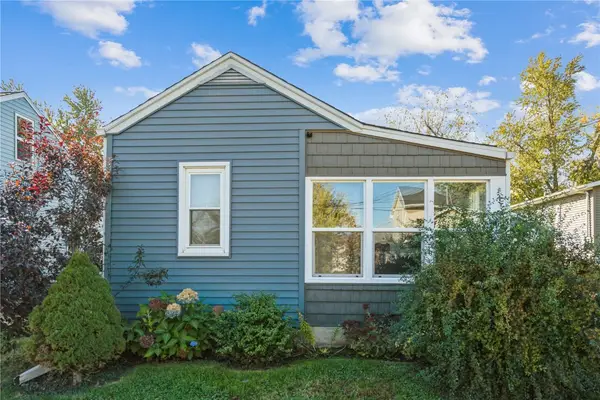 $99,000Active1 beds 1 baths510 sq. ft.
$99,000Active1 beds 1 baths510 sq. ft.69 26th Ave Sw, Cedar Rapids, IA 52404
MLS# 2508865Listed by: REALTY87 - New
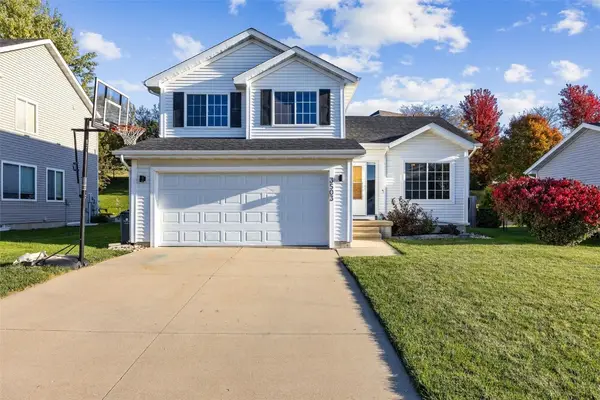 $264,900Active3 beds 3 baths1,515 sq. ft.
$264,900Active3 beds 3 baths1,515 sq. ft.3503 Field Stone Place Sw, Cedar Rapids, IA 52404
MLS# 2508908Listed by: RE/MAX CONCEPTS - New
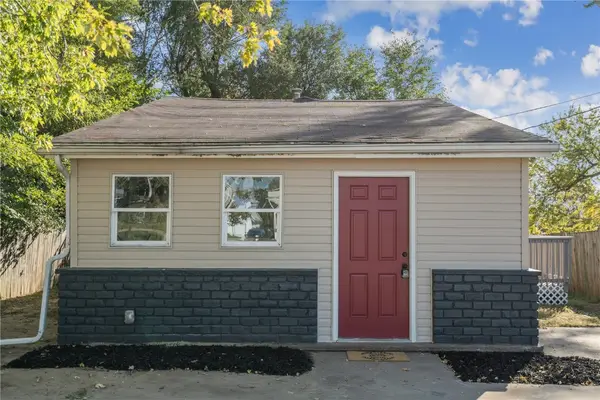 $145,000Active3 beds 1 baths932 sq. ft.
$145,000Active3 beds 1 baths932 sq. ft.401 28 Avenue Sw, Cedar Rapids, IA 52404
MLS# 2508912Listed by: PINNACLE REALTY LLC - New
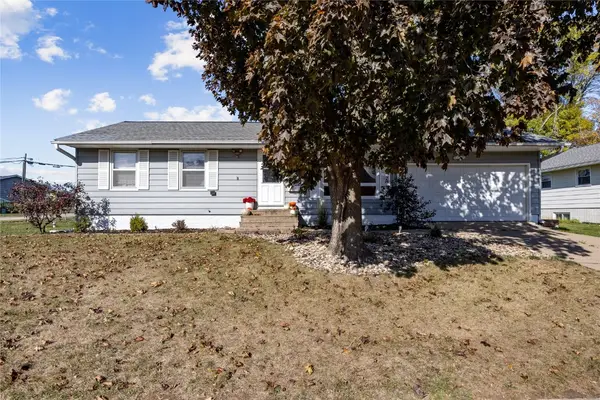 $215,000Active3 beds 2 baths1,525 sq. ft.
$215,000Active3 beds 2 baths1,525 sq. ft.5530 Skylne Drive Nw, Cedar Rapids, IA 52405
MLS# 2508914Listed by: PINNACLE REALTY LLC - New
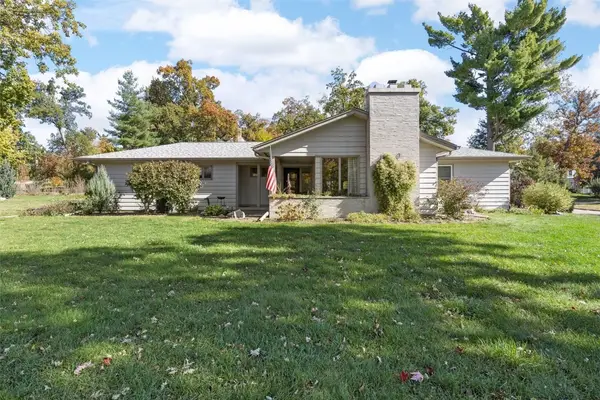 $379,500Active3 beds 3 baths2,966 sq. ft.
$379,500Active3 beds 3 baths2,966 sq. ft.1911 Ridgeway Drive Se, Cedar Rapids, IA 52403
MLS# 2508915Listed by: SKOGMAN REALTY
