1624 O Avenue Nw, Cedar Rapids, IA 52405
Local realty services provided by:Graf Real Estate ERA Powered
Upcoming open houses
- Sun, Nov 0202:30 pm - 03:30 pm
Listed by:alexis kemp
Office:re/max concepts
MLS#:2508682
Source:IA_CRAAR
Price summary
- Price:$350,000
- Price per sq. ft.:$128.3
About this home
This beautifully maintained home offers the perfect blend of comfort, space, and modern updates. Featuring 3 spacious bedrooms, including a main-level primary suite, it’s designed for easy living. The primary bedroom includes an updated ensuite bath with a whirlpool tub and his-and-hers closets for added convenience. Upstairs are two large bedrooms and a fully updated bathroom, ideal for family or guests. The main level features a modern kitchen with quartz countertops, newer hardwood floors, and stainless steel appliances, opening to a great room with vaulted ceilings and a cozy fireplace — perfect for entertaining or relaxing at home. The finished lower level provides additional living space with a nonconforming bedroom, full bath, game room, and a home theater area with projector and movie screen. Outside, the park-like backyard backs to an open field for peaceful privacy, and the home sits on a private frontage road close to local amenities.
Contact an agent
Home facts
- Year built:1995
- Listing ID #:2508682
- Added:17 day(s) ago
- Updated:October 28, 2025 at 01:14 PM
Rooms and interior
- Bedrooms:3
- Total bathrooms:3
- Full bathrooms:3
- Living area:2,728 sq. ft.
Heating and cooling
- Heating:Gas
Structure and exterior
- Year built:1995
- Building area:2,728 sq. ft.
Schools
- High school:Kennedy
- Middle school:Roosevelt
- Elementary school:Harrison
Utilities
- Water:Public
Finances and disclosures
- Price:$350,000
- Price per sq. ft.:$128.3
- Tax amount:$5,395
New listings near 1624 O Avenue Nw
- New
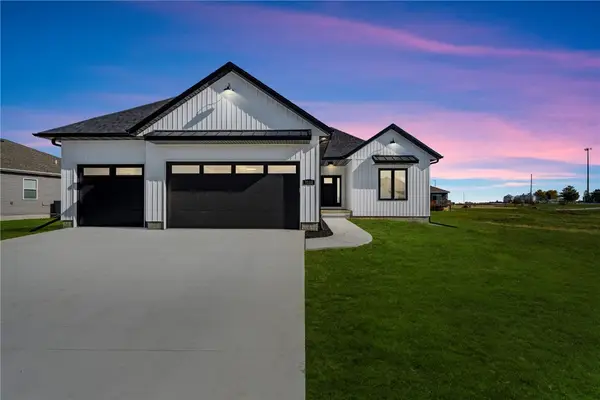 $365,000Active3 beds 2 baths1,468 sq. ft.
$365,000Active3 beds 2 baths1,468 sq. ft.7113 Chenango Lane Sw, Cedar Rapids, IA 52404
MLS# 2509014Listed by: REALTY87 - New
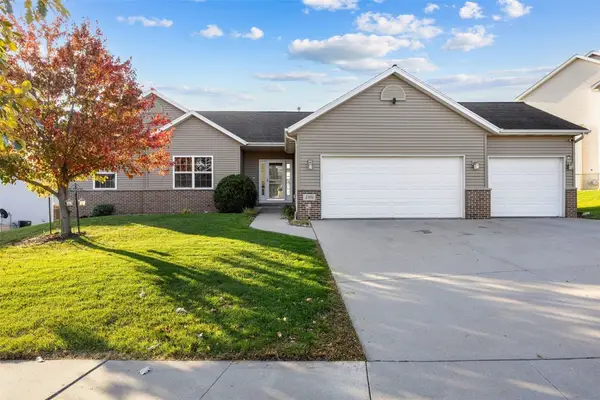 $400,000Active4 beds 3 baths2,441 sq. ft.
$400,000Active4 beds 3 baths2,441 sq. ft.2303 Radcliffe Drive Sw, Cedar Rapids, IA 52404
MLS# 2509054Listed by: RE/MAX CONCEPTS - Open Sun, 1 to 2:30pmNew
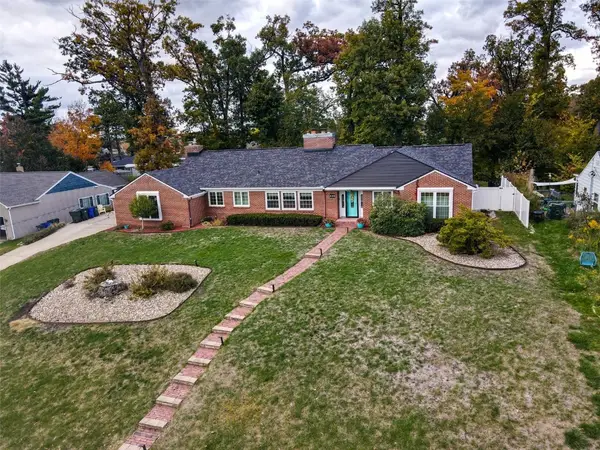 $355,000Active3 beds 2 baths2,556 sq. ft.
$355,000Active3 beds 2 baths2,556 sq. ft.440 Liberty Drive Se, Cedar Rapids, IA 52403
MLS# 2509006Listed by: KW ADVANTAGE - New
 $165,000Active3 beds 1 baths1,402 sq. ft.
$165,000Active3 beds 1 baths1,402 sq. ft.1052 20th Street Se, Cedar Rapids, IA 52403
MLS# 2509050Listed by: SKOGMAN REALTY - Open Sun, 1 to 3pmNew
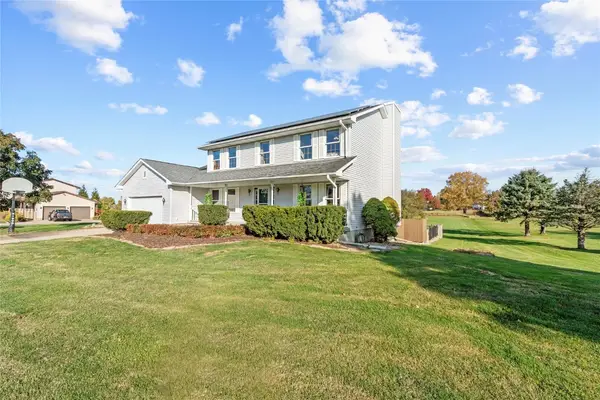 $435,000Active4 beds 3 baths2,766 sq. ft.
$435,000Active4 beds 3 baths2,766 sq. ft.5854 Wells Ln, Cedar Rapids, IA 52411
MLS# 2509030Listed by: KELLER WILLIAMS LEGACY GROUP - New
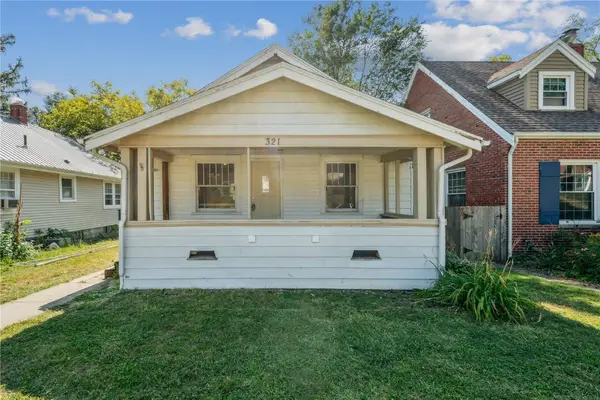 Listed by ERA$117,000Active3 beds 1 baths1,114 sq. ft.
Listed by ERA$117,000Active3 beds 1 baths1,114 sq. ft.321 22nd Street Ne, Cedar Rapids, IA 52402
MLS# 2509045Listed by: GRAF REAL ESTATE, ERA POWERED 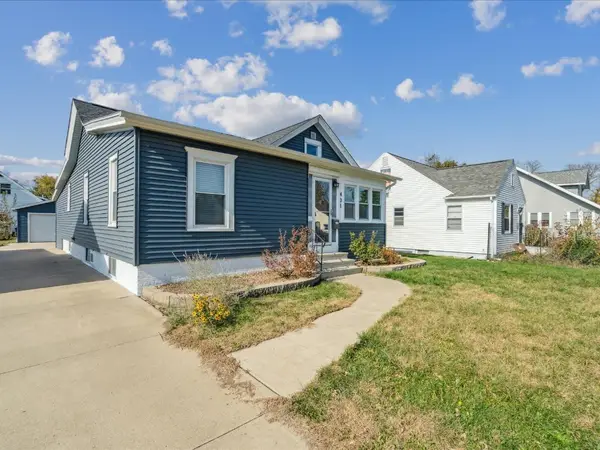 $158,000Active3 beds 1 baths1,126 sq. ft.
$158,000Active3 beds 1 baths1,126 sq. ft.431 30th Street Se, Cedar Rapids, IA 52403
MLS# 2509013Listed by: REALTY87- Open Sun, 1:30 to 3pmNew
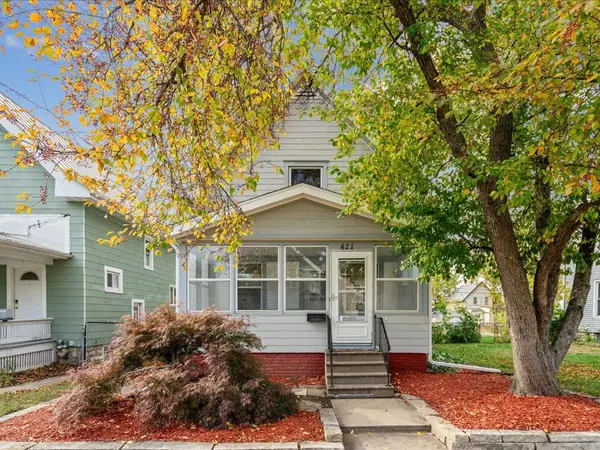 $139,900Active3 beds 2 baths1,171 sq. ft.
$139,900Active3 beds 2 baths1,171 sq. ft.421 17th St Se, Cedar Rapids, IA 52403
MLS# 2509040Listed by: REALTY87 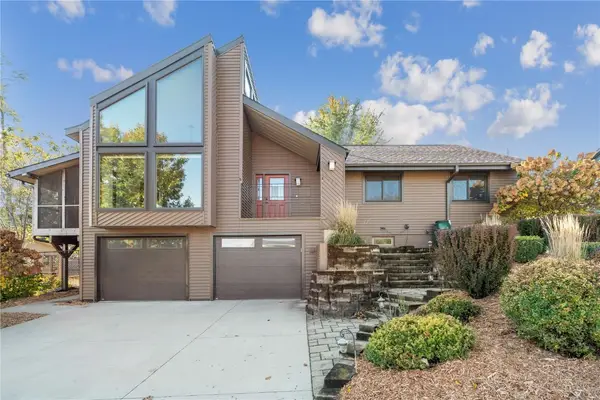 Listed by ERA$299,900Active3 beds 3 baths2,373 sq. ft.
Listed by ERA$299,900Active3 beds 3 baths2,373 sq. ft.5029 Broadlawn Drive Se, Cedar Rapids, IA 52403
MLS# 2509016Listed by: GRAF REAL ESTATE, ERA POWERED- New
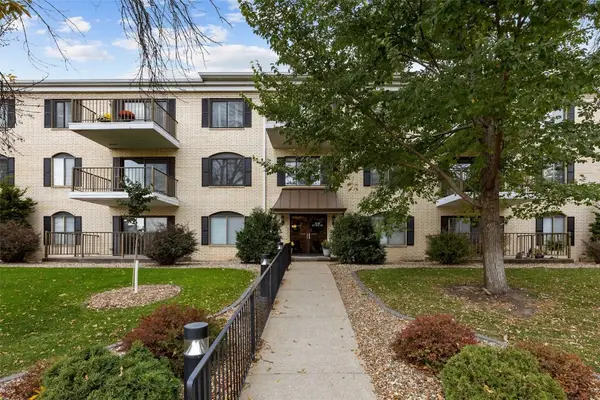 $147,500Active2 beds 2 baths1,248 sq. ft.
$147,500Active2 beds 2 baths1,248 sq. ft.2135 1st Avenue Se #121, Cedar Rapids, IA 52403
MLS# 2509002Listed by: SKOGMAN REALTY
