1708 Brookdale Lane Ne, Cedar Rapids, IA 52402
Local realty services provided by:Graf Real Estate ERA Powered
Listed by:chad gloede
Office:re/max concepts
MLS#:2508487
Source:IA_CRAAR
Price summary
- Price:$294,900
- Price per sq. ft.:$139.56
About this home
Step inside this beautifully remodeled split-foyer home featuring 5 bedrooms and 3 full bathrooms, nestled in a desirable northeast Cedar Rapids neighborhood close to schools, parks, and conveniences. Nearly every detail has been updated in recent years, including a newer roof, siding, soffit, fascia, gutters, windows, and garage door.
Inside, the open layout showcases a stunning kitchen with custom cabinetry, quartz countertops, a granite center island, stainless steel appliances, and crown molding — perfect for everyday living and entertaining. Recessed lighting, updated fixtures, and LVP flooring flow throughout for a clean, modern feel.
The lower level offers additional living space featuring a newly added gas fireplace, ideal for cozy movie nights or gatherings. There’s also flexibility for a family room, office, or guest area. Step outside to your private, fenced backyard oasis with a large deck, patio area with fire pit, party lighting, and an oversized 12x16 shed with smart siding. The heated garage completes this move-in ready home packed with comfort and thoughtful updates throughout.
Contact an agent
Home facts
- Year built:1978
- Listing ID #:2508487
- Added:19 day(s) ago
- Updated:October 21, 2025 at 07:16 AM
Rooms and interior
- Bedrooms:5
- Total bathrooms:3
- Full bathrooms:3
- Living area:2,113 sq. ft.
Heating and cooling
- Heating:Gas
Structure and exterior
- Year built:1978
- Building area:2,113 sq. ft.
- Lot area:0.18 Acres
Schools
- High school:Kennedy
- Middle school:Harding
- Elementary school:Nixon
Utilities
- Water:Public
Finances and disclosures
- Price:$294,900
- Price per sq. ft.:$139.56
- Tax amount:$4,292
New listings near 1708 Brookdale Lane Ne
- New
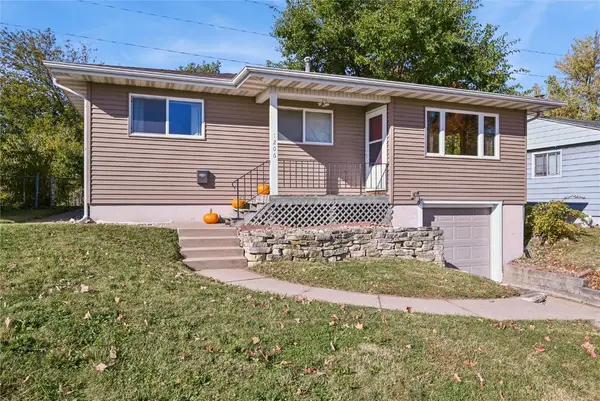 $159,000Active3 beds 1 baths920 sq. ft.
$159,000Active3 beds 1 baths920 sq. ft.1206- 18th Street Sw, Cedar Rapids, IA 52404
MLS# 2508898Listed by: RUHL & RUHL REALTORS - New
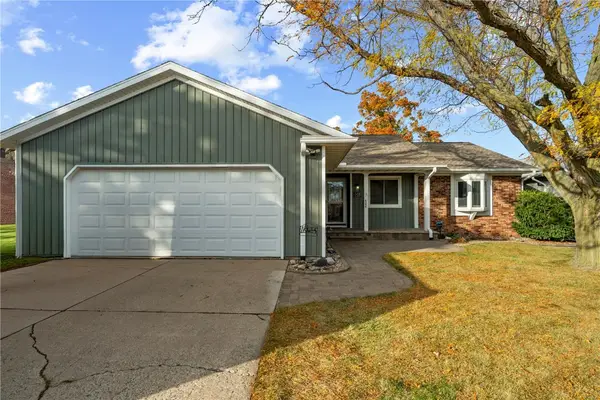 $265,000Active4 beds 3 baths1,959 sq. ft.
$265,000Active4 beds 3 baths1,959 sq. ft.3416 Sue Lane Nw, Cedar Rapids, IA 52405
MLS# 2508905Listed by: REALTY87 - New
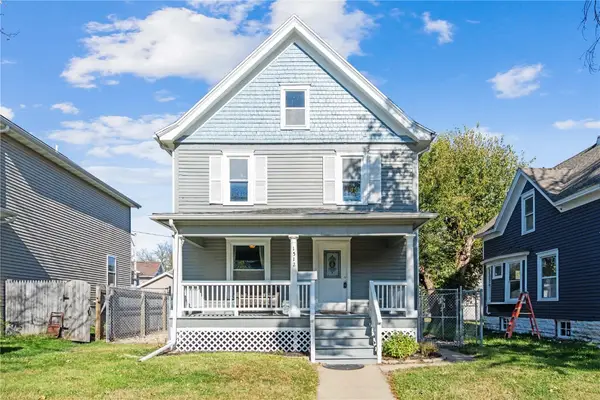 $115,000Active3 beds 1 baths1,248 sq. ft.
$115,000Active3 beds 1 baths1,248 sq. ft.1512 6th Ave Se, Cedar Rapids, IA 52403
MLS# 2508923Listed by: INSPIRATIONAL REALTY AND RENOVATION - New
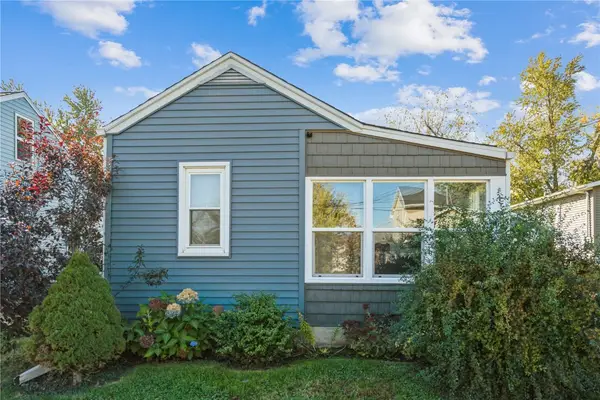 $99,000Active1 beds 1 baths510 sq. ft.
$99,000Active1 beds 1 baths510 sq. ft.69 26th Ave Sw, Cedar Rapids, IA 52404
MLS# 2508865Listed by: REALTY87 - New
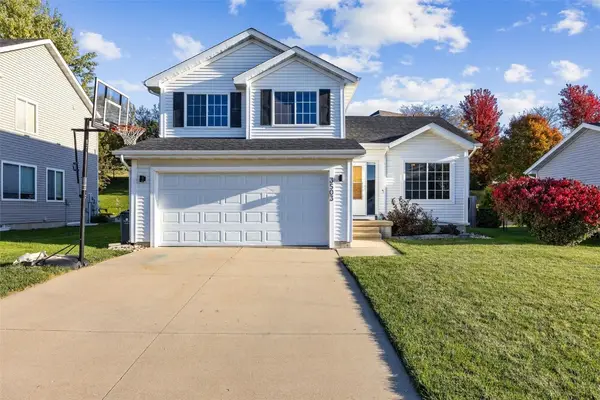 $264,900Active3 beds 3 baths1,515 sq. ft.
$264,900Active3 beds 3 baths1,515 sq. ft.3503 Field Stone Place Sw, Cedar Rapids, IA 52404
MLS# 2508908Listed by: RE/MAX CONCEPTS - New
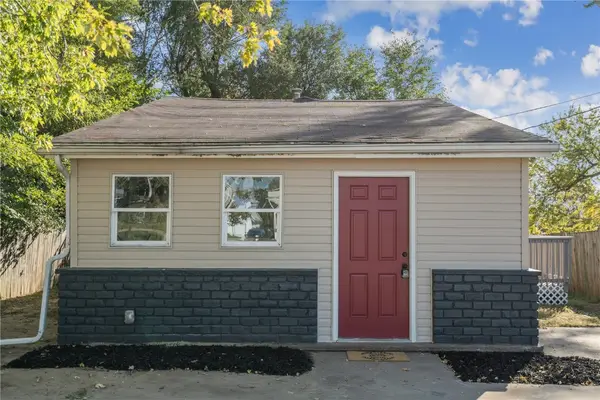 $145,000Active3 beds 1 baths932 sq. ft.
$145,000Active3 beds 1 baths932 sq. ft.401 28 Avenue Sw, Cedar Rapids, IA 52404
MLS# 2508912Listed by: PINNACLE REALTY LLC - New
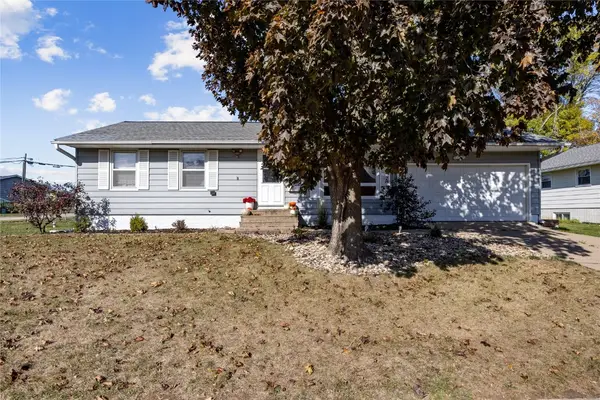 $215,000Active3 beds 2 baths1,525 sq. ft.
$215,000Active3 beds 2 baths1,525 sq. ft.5530 Skylne Drive Nw, Cedar Rapids, IA 52405
MLS# 2508914Listed by: PINNACLE REALTY LLC - New
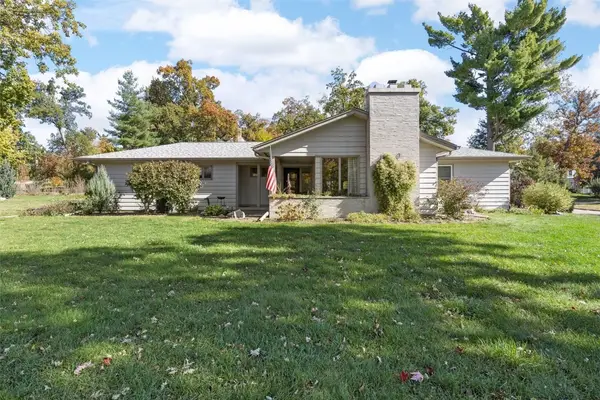 $379,500Active3 beds 3 baths2,966 sq. ft.
$379,500Active3 beds 3 baths2,966 sq. ft.1911 Ridgeway Drive Se, Cedar Rapids, IA 52403
MLS# 2508915Listed by: SKOGMAN REALTY - New
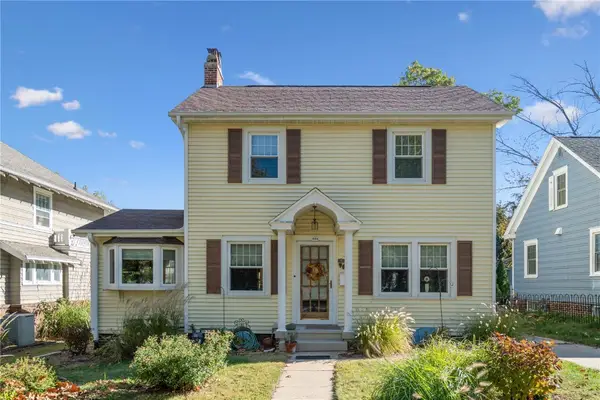 $200,000Active3 beds 1 baths1,306 sq. ft.
$200,000Active3 beds 1 baths1,306 sq. ft.520 22nd Street Se, Cedar Rapids, IA 52403
MLS# 2508918Listed by: REALTY87 - New
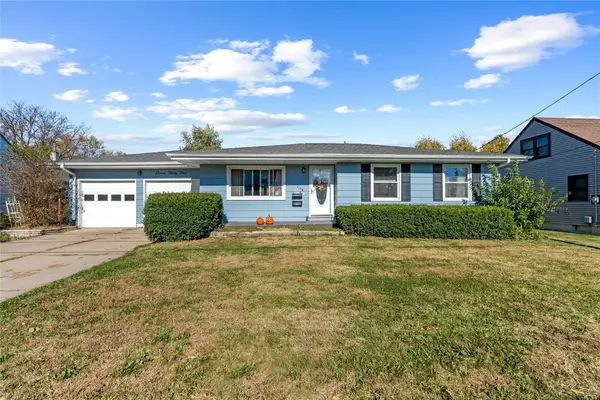 $210,000Active3 beds 2 baths1,542 sq. ft.
$210,000Active3 beds 2 baths1,542 sq. ft.1134 Center Street Ne, Cedar Rapids, IA 52402
MLS# 2508919Listed by: PINNACLE REALTY LLC
