1720 Stillwater Pass, Cedar Rapids, IA 52403
Local realty services provided by:Graf Real Estate ERA Powered
Listed by: cathy hill, crs
Office: skogman realty
MLS#:2509117
Source:IA_CRAAR
Price summary
- Price:$1,650,000
- Price per sq. ft.:$285.81
- Monthly HOA dues:$193
About this home
*Accepted offer on 2/10 with 48-hour clause; please continue to show. Nestled on a private 1-acre lot adjacent to a serene 3-acre stocked pond with a small dock, an exceptional blend of craftsmanship, comfort, and natural beauty transport you to the mountains. With over 5500 square feet of thoughtfully designed living space—including a main level primary suite, in-law suite, recording studio/theater area, and multiple entertaining spaces—this home is the perfect retreat for those who value privacy, luxury, and style. Constructed with hybrid timber and stick framing and finished with a natural cedar exterior and Telluride stone accents, the home exudes mountain elegance. Inside, reclaimed 100-year-old oak barn floors, custom granite counters, and knotty alder cabinetry and doors create a warm, timeless ambiance. The Kolbe & Kolbe windows and spray foam insulation (R24 walls, R60 ceilings) ensure energy efficiency and quiet comfort throughout. The heart of the home features an open kitchen and dining area with a separate sitting room and a screened porch with a fireplace for year-round enjoyment. A geothermal HVAC system with five zones, radiant heat, and GE Monogram appliances combine modern luxury with sustainability. The heated four-stall garage offers ~1,500 square feet of space for vehicles and storage. Smart home technology abounds, including Lutron lighting automation, Crestron audio control, and an A-Tech video/security system. Outside, professional landscaping by Prairie Creek Nursery features custom boulder retaining walls and a private pond and waterfall. Homeowners enjoy access to nine stocked ponds through the HOA—four of which (totaling approximately 11 acres) are within a short walk. With community amenities, natural gas, electric, cable, and well/septic utilities managed through the HOA, this property combines rural serenity with modern convenience. More than a home—it’s a lifestyle, offering timeless craftsmanship, high-end finishes, and a tranquil setting.
Contact an agent
Home facts
- Year built:2012
- Listing ID #:2509117
- Added:100 day(s) ago
- Updated:February 13, 2026 at 07:47 PM
Rooms and interior
- Bedrooms:4
- Total bathrooms:5
- Full bathrooms:5
- Living area:5,773 sq. ft.
Heating and cooling
- Cooling:Zoned
- Heating:Geothermal, Zoned
Structure and exterior
- Year built:2012
- Building area:5,773 sq. ft.
- Lot area:1.32 Acres
Schools
- High school:Mt Vernon
- Middle school:Mt Vernon
- Elementary school:Washington
Utilities
- Water:Well
Finances and disclosures
- Price:$1,650,000
- Price per sq. ft.:$285.81
- Tax amount:$18,903
New listings near 1720 Stillwater Pass
- New
 $224,900Active3 beds 2 baths2,126 sq. ft.
$224,900Active3 beds 2 baths2,126 sq. ft.2317 Newport Sw, Cedar Rapids, IA 52404
MLS# 2601073Listed by: BLACK HORSE REAL ESTATE COMPANY - New
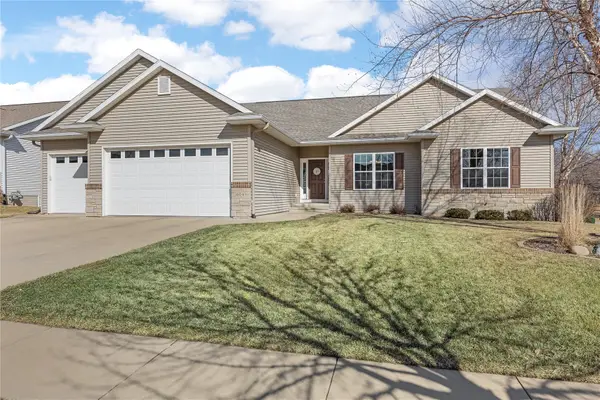 $469,990Active5 beds 3 baths2,840 sq. ft.
$469,990Active5 beds 3 baths2,840 sq. ft.804 Palmyra Drive Ne, Cedar Rapids, IA 52402
MLS# 2600955Listed by: SKOGMAN REALTY - New
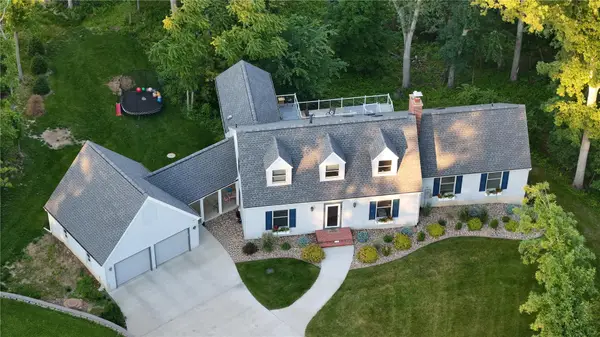 $529,000Active4 beds 3 baths3,734 sq. ft.
$529,000Active4 beds 3 baths3,734 sq. ft.394 East Post Rd Se, Cedar Rapids, IA 52403
MLS# 2601023Listed by: REALTY87 - New
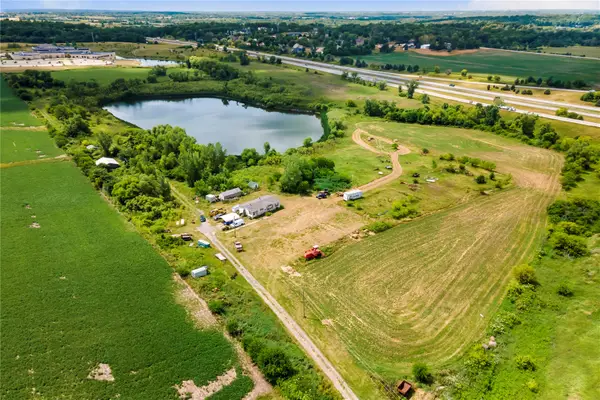 $5,900,000Active-- beds -- baths
$5,900,000Active-- beds -- baths3416 County Home Road, Cedar Rapids, IA 52411
MLS# 2601066Listed by: SKOGMAN REALTY - Open Sun, 12 to 1:30pmNew
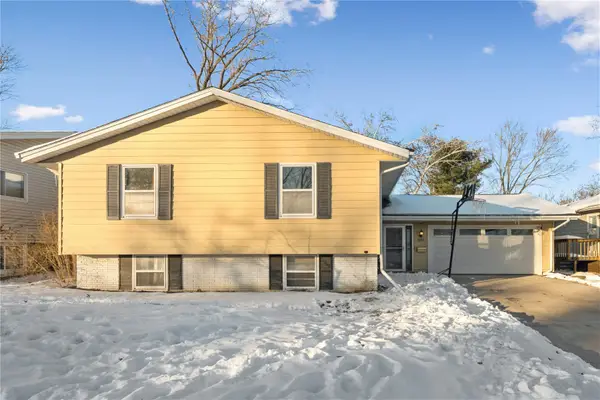 $233,000Active4 beds 3 baths1,796 sq. ft.
$233,000Active4 beds 3 baths1,796 sq. ft.2602 Towne House Drive Ne, Cedar Rapids, IA 52402
MLS# 2601053Listed by: REALTY87 - New
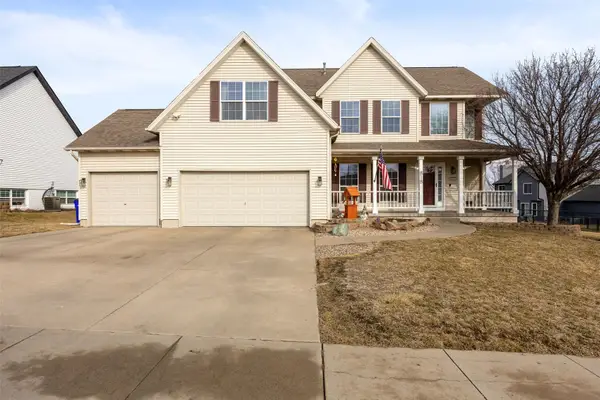 $370,000Active4 beds 4 baths2,566 sq. ft.
$370,000Active4 beds 4 baths2,566 sq. ft.818 High Point Drive Sw, Cedar Rapids, IA 52404
MLS# 2601069Listed by: PINNACLE REALTY LLC - New
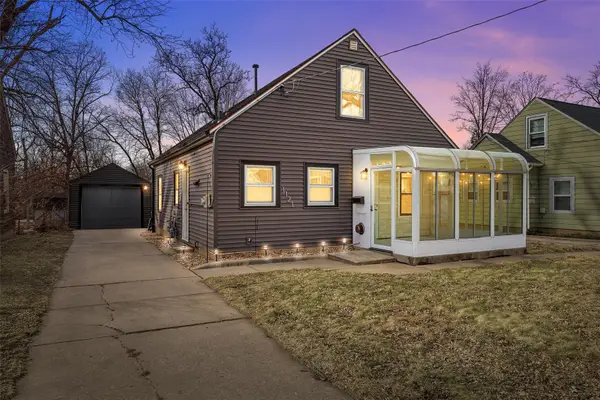 $175,000Active3 beds 1 baths828 sq. ft.
$175,000Active3 beds 1 baths828 sq. ft.1121 23rd St Se, Cedar Rapids, IA 52403
MLS# 2600956Listed by: SKOGMAN REALTY - New
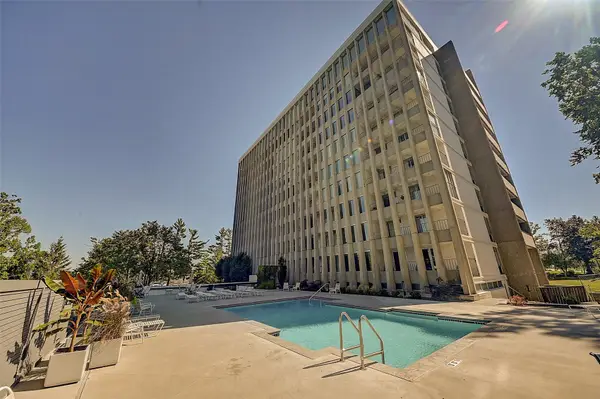 $134,000Active2 beds 2 baths1,263 sq. ft.
$134,000Active2 beds 2 baths1,263 sq. ft.2222 1st Avenue Ne #507, Cedar Rapids, IA 52402
MLS# 2601046Listed by: RUHL & RUHL REALTORS - New
 $220,000Active4 beds 3 baths2,405 sq. ft.
$220,000Active4 beds 3 baths2,405 sq. ft.521 29th Street Ne, Cedar Rapids, IA 52402
MLS# 2601051Listed by: PINNACLE REALTY LLC - Open Sun, 12 to 1:30pmNew
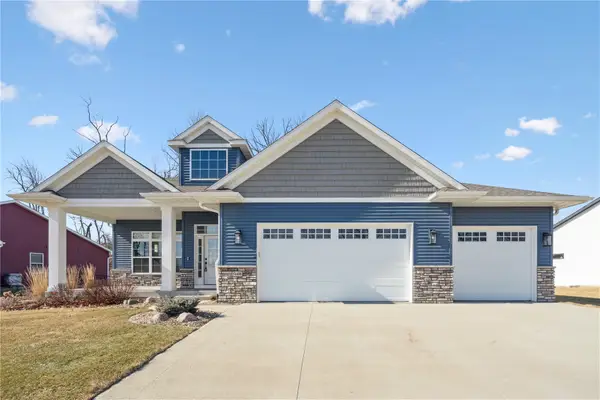 $629,900Active5 beds 3 baths3,146 sq. ft.
$629,900Active5 beds 3 baths3,146 sq. ft.5608 Seminole Valley Trl Ne, Cedar Rapids, IA 52411
MLS# 2601005Listed by: REALTY87

