1801 Blake Boulevard Se, Cedar Rapids, IA 52403
Local realty services provided by:Graf Real Estate ERA Powered
Listed by:mary chmelicek
Office:skogman realty
MLS#:2508754
Source:IA_CRAAR
Price summary
- Price:$119,900
- Price per sq. ft.:$153.72
About this home
This adorable home has been lovingly maintained for 34 years by the same owner. It has 2 spacious bedrooms and 1 full bathroom on the main level. The main floor has beautiful oak hardwood floors throughout the bedrooms, hallway and family room. The upstairs has so much potential for an additional bedroom space or office. This would make a huge primary bedroom area. The roof, water heater, garage door, garage door opener and windows have all been been updated. In 2023 a new composite deck was installed off the rear of the home. This home has a beautiful yard with mature trees and a completely fenced yard with a privacy fence. This is a great space to enjoy fall evenings or let your pets roam freely. It also includes an attached garage. Convenient location close to schools, stores, churches & just minutes to downtown Cedar Rapids, the Newbo district & two hospitals. This home is quality built, has great bones and is ready for a new owner. It includes a Home Warranty for peace of mind!
Contact an agent
Home facts
- Year built:1938
- Listing ID #:2508754
- Added:2 day(s) ago
- Updated:October 26, 2025 at 04:40 PM
Rooms and interior
- Bedrooms:3
- Total bathrooms:1
- Full bathrooms:1
- Living area:780 sq. ft.
Heating and cooling
- Heating:Gas
Structure and exterior
- Year built:1938
- Building area:780 sq. ft.
- Lot area:0.11 Acres
Schools
- High school:Washington
- Middle school:McKinley
- Elementary school:Johnson
Utilities
- Water:Public
Finances and disclosures
- Price:$119,900
- Price per sq. ft.:$153.72
- Tax amount:$2,264
New listings near 1801 Blake Boulevard Se
- New
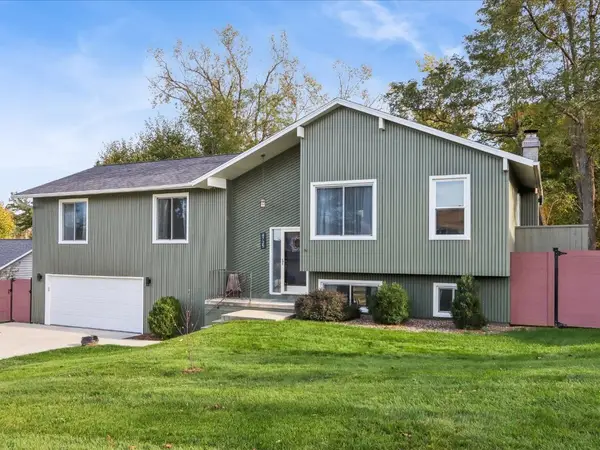 $349,900Active4 beds 3 baths2,118 sq. ft.
$349,900Active4 beds 3 baths2,118 sq. ft.4725 Green Vally Drive Se, Cedar Rapids, IA 52403
MLS# 2508884Listed by: PINNACLE REALTY LLC - Open Sun, 3 to 4pmNew
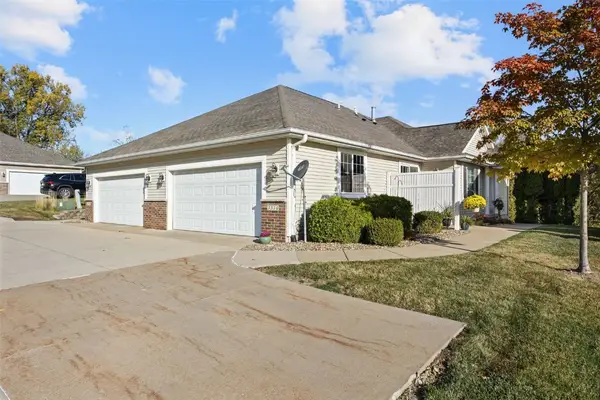 $250,000Active3 beds 3 baths2,119 sq. ft.
$250,000Active3 beds 3 baths2,119 sq. ft.3510 Pioneer Avenue Se, Cedar Rapids, IA 52403
MLS# 2508063Listed by: SKOGMAN REALTY - New
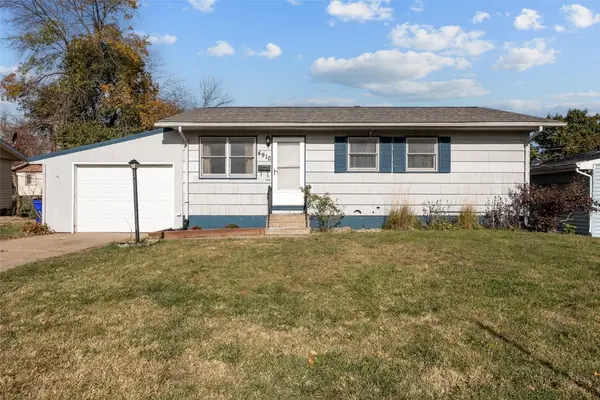 $169,900Active4 beds 2 baths1,446 sq. ft.
$169,900Active4 beds 2 baths1,446 sq. ft.4910 Gordon Avenue Nw, Cedar Rapids, IA 52405
MLS# 2508880Listed by: RE/MAX CONCEPTS - New
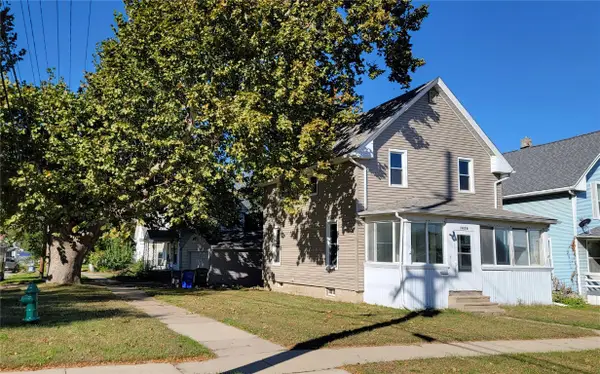 $155,000Active3 beds 1 baths1,344 sq. ft.
$155,000Active3 beds 1 baths1,344 sq. ft.1020 A Avenue Nw, Cedar Rapids, IA 52405
MLS# 2508417Listed by: RE/MAX CONCEPTS - New
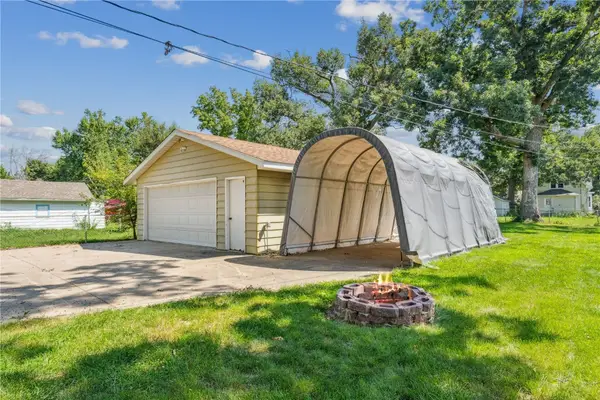 $184,000Active3 beds 2 baths1,232 sq. ft.
$184,000Active3 beds 2 baths1,232 sq. ft.826 Daniels Street Ne, Cedar Rapids, IA 52402
MLS# 2508873Listed by: PINNACLE REALTY LLC - New
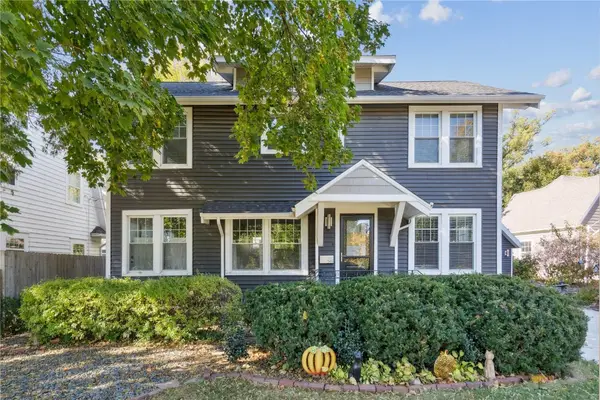 $297,500Active3 beds 4 baths2,189 sq. ft.
$297,500Active3 beds 4 baths2,189 sq. ft.549 Vernon Drive Se, Cedar Rapids, IA 52403
MLS# 2508870Listed by: KW ADVANTAGE - New
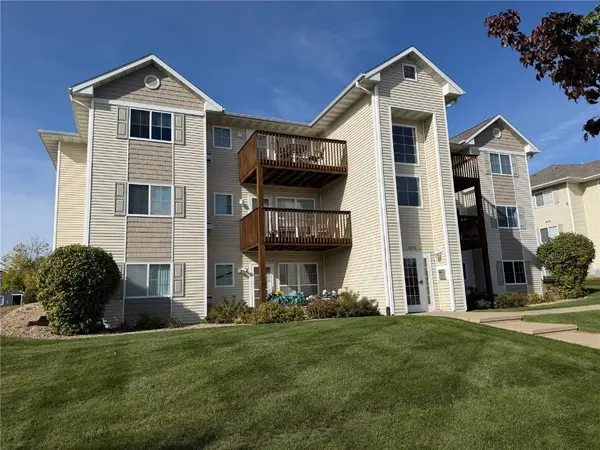 $112,500Active2 beds 1 baths975 sq. ft.
$112,500Active2 beds 1 baths975 sq. ft.6715 Creekside Drive Ne #2, Cedar Rapids, IA 52402
MLS# 2508871Listed by: SKOGMAN REALTY - New
 $143,500Active2 beds 1 baths1,022 sq. ft.
$143,500Active2 beds 1 baths1,022 sq. ft.6118 Greenbriar Lane Sw #D, Cedar Rapids, IA 52404
MLS# 2508246Listed by: KELLER WILLIAMS LEGACY GROUP - New
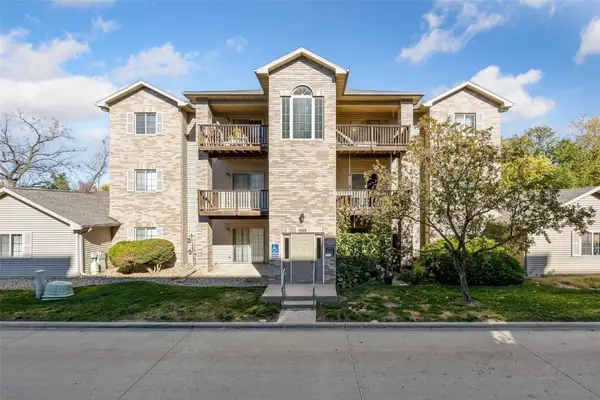 $104,500Active2 beds 1 baths900 sq. ft.
$104,500Active2 beds 1 baths900 sq. ft.3028 Center Point Ne #202, Cedar Rapids, IA 52402
MLS# 2508838Listed by: PINNACLE REALTY LLC - New
 $70,000Active-- beds -- baths
$70,000Active-- beds -- baths237 34th Street Se, Cedar Rapids, IA 52403
MLS# 2508854Listed by: KELLER WILLIAMS LEGACY GROUP
