1846 Woodland Drive, Cedar Rapids, IA 52403
Local realty services provided by:Graf Real Estate ERA Powered
1846 Woodland Drive,Cedar Rapids, IA 52403
$344,000
- 4 Beds
- 3 Baths
- - sq. ft.
- Single family
- Sold
Listed by: jeff wenthe
Office: skogman realty
MLS#:2508413
Source:IA_CRAAR
Sorry, we are unable to map this address
Price summary
- Price:$344,000
- Monthly HOA dues:$25
About this home
Welcome to 1846 Woodland Dr, a peaceful retreat nestled at the end of a quiet road in a private wooded neighborhood. This charming home features brand-new carpet in all main-level bedrooms and durable hard-surface flooring in high-traffic areas. The main living area boasts vaulted ceilings in both the living room and kitchen. The open-concept kitchen highlights a spacious granite island and stainless steel appliances. Don’t miss the 4-seasons room, complete with a bar area perfect for entertaining or simply enjoying the serene views. Just off the 4-seasons room is a recently updated 12x25 deck. The lower level offers a large family room, a walkout basement with a screened porch, and a fourth bedroom alongside a generous third bathroom with a whirlpool tub. Two newer storage sheds add extra convenience. This home truly has it all—move in and make it your own! The well is maintained by an HOA with a $300 annual fee, and the septic system has been recently inspected, with the inspection report included. Some photos virtually staged
Contact an agent
Home facts
- Year built:1992
- Listing ID #:2508413
- Added:70 day(s) ago
- Updated:December 18, 2025 at 07:33 AM
Rooms and interior
- Bedrooms:4
- Total bathrooms:3
- Full bathrooms:3
Heating and cooling
- Heating:Gas
Structure and exterior
- Year built:1992
Schools
- High school:Washington
- Middle school:McKinley
- Elementary school:Erskine
Finances and disclosures
- Price:$344,000
- Tax amount:$4,299
New listings near 1846 Woodland Drive
- New
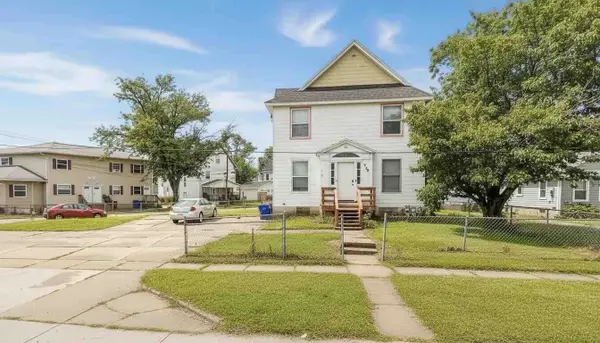 $179,900Active7 beds 4 baths1,980 sq. ft.
$179,900Active7 beds 4 baths1,980 sq. ft.1269 4th Avenue Se, Cedar Rapids, IA 52403
MLS# 2509891Listed by: HEARTLAND INVESTMENT REAL ESTATE, LLC - New
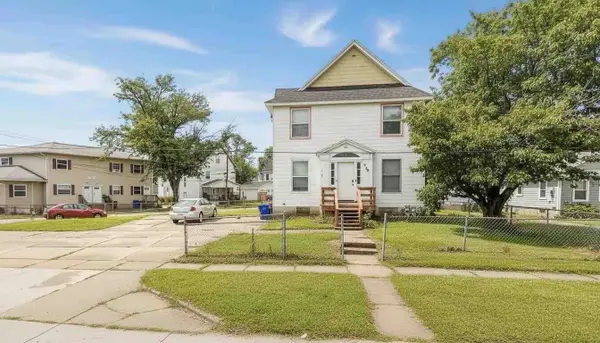 $179,900Active-- beds -- baths1,980 sq. ft.
$179,900Active-- beds -- baths1,980 sq. ft.1269 4th Avenue Se, Cedar Rapids, IA 52403
MLS# 2509892Listed by: HEARTLAND INVESTMENT REAL ESTATE, LLC - New
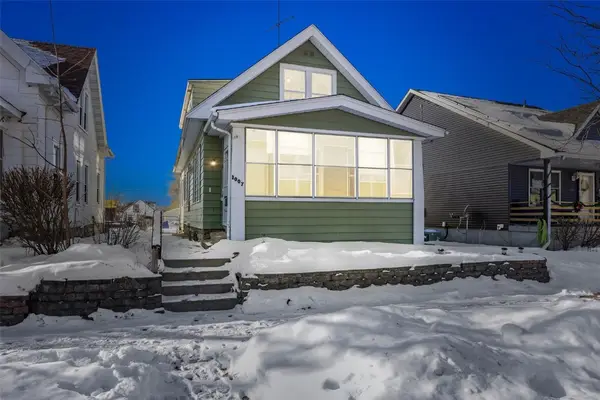 $129,950Active4 beds 1 baths1,302 sq. ft.
$129,950Active4 beds 1 baths1,302 sq. ft.1007 10th Street Se, Cedar Rapids, IA 52401
MLS# 2509887Listed by: RE/MAX CONCEPTS - New
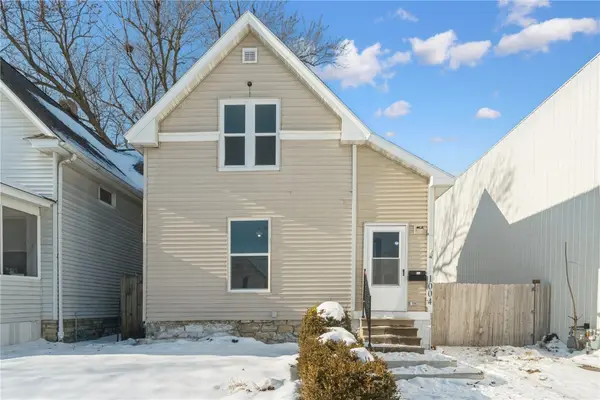 $175,000Active2 beds 2 baths1,127 sq. ft.
$175,000Active2 beds 2 baths1,127 sq. ft.1004 10th Street Sw, Cedar Rapids, IA 52404
MLS# 2509801Listed by: REALTY87 - New
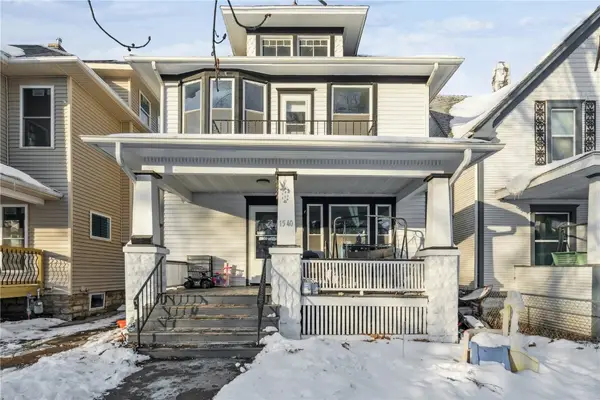 $164,900Active3 beds 2 baths1,750 sq. ft.
$164,900Active3 beds 2 baths1,750 sq. ft.1540 Washington Avenue Se, Cedar Rapids, IA 52403
MLS# 2509882Listed by: TWENTY40 REAL ESTATE + DEVELOPMENT - Open Sat, 2 to 4pmNew
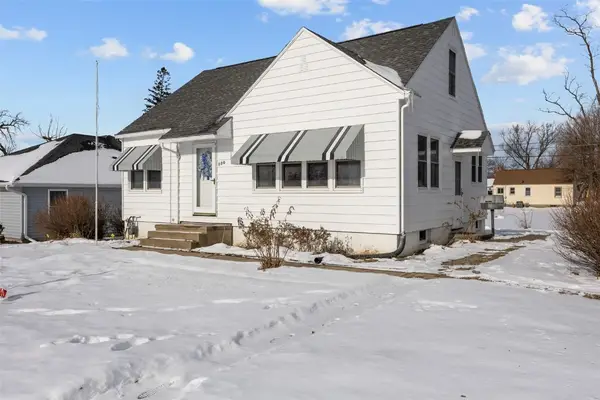 $148,600Active3 beds 1 baths1,030 sq. ft.
$148,600Active3 beds 1 baths1,030 sq. ft.800 35th Street Ne, Cedar Rapids, IA 52402
MLS# 2509722Listed by: SKOGMAN REALTY - New
 $209,900Active3 beds 2 baths1,380 sq. ft.
$209,900Active3 beds 2 baths1,380 sq. ft.2908 Schultz Drive Nw, Cedar Rapids, IA 52405
MLS# 2509877Listed by: PINNACLE REALTY LLC 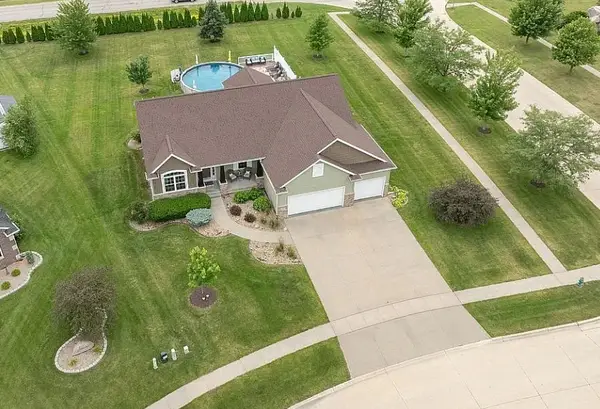 $499,000Pending4 beds 3 baths3,117 sq. ft.
$499,000Pending4 beds 3 baths3,117 sq. ft.6702 Country Ridge Nw, Cedar Rapids, IA 52405
MLS# 2507326Listed by: LISTWITHFREEDOM.COM- New
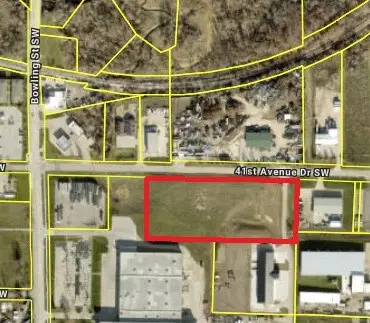 $196,020Active-- beds -- baths
$196,020Active-- beds -- baths41st Ave Dr Sw #1 Ac, Cedar Rapids, IA 52404
MLS# 2509870Listed by: GLD COMMERCIAL - New
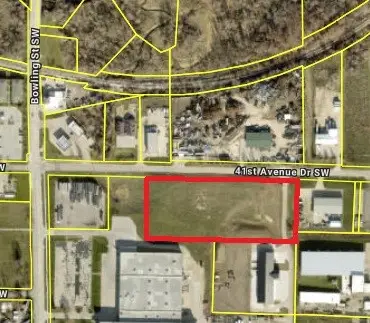 $416,542Active-- beds -- baths
$416,542Active-- beds -- baths41st Ave Dr Sw #2.25 Ac, Cedar Rapids, IA 52404
MLS# 2509871Listed by: GLD COMMERCIAL
