1911 Ridgeway Drive Se, Cedar Rapids, IA 52403
Local realty services provided by:Graf Real Estate ERA Powered
Listed by: lana baldus
Office: skogman realty
MLS#:2508915
Source:IA_CRAAR
Price summary
- Price:$379,500
- Price per sq. ft.:$127.95
About this home
Be Impressed with this Outstanding Vernon Heights Ranch Home situated on Spacious Corner Lot with Double Garage. "L" Shaped Front Porch leads to the Foyer Entrance with beautiful Refinished Wood Flooring (extending through majority of Main Floor) & opens to oversized Living Room featuring Gas Fireplace with generous Built-ins. Adjacent Formal Dining Room Plus 4 Seasons Room with wall of windows makes for an extensive Open Area. Breakfast Bar, Ample Granite Counters with Undermount Sink, Abundant Cabinets & Appliances are featured in this Remodeled Kitchen. With over 2500 Sq Ft on the Main Level provides for 3 sizeable Split Bedrooms. Each with Remodeled Baths. Lower Level offers Rec Room, Laundry Area plus Storage. Newly extended Patio overlooks Magnificent Garden with Retaining Wall filled with Perennials plus Garden Irrigation. Amenities: Furnace/Air-2025, Roof-2025, Radon Mitigation in place.
Contact an agent
Home facts
- Year built:1951
- Listing ID #:2508915
- Added:51 day(s) ago
- Updated:December 18, 2025 at 08:12 AM
Rooms and interior
- Bedrooms:3
- Total bathrooms:3
- Full bathrooms:3
- Living area:2,966 sq. ft.
Heating and cooling
- Heating:Gas
Structure and exterior
- Year built:1951
- Building area:2,966 sq. ft.
- Lot area:0.56 Acres
Schools
- High school:Washington
- Middle school:McKinley
- Elementary school:Grant Wood
Utilities
- Water:Public
Finances and disclosures
- Price:$379,500
- Price per sq. ft.:$127.95
- Tax amount:$5,571
New listings near 1911 Ridgeway Drive Se
- New
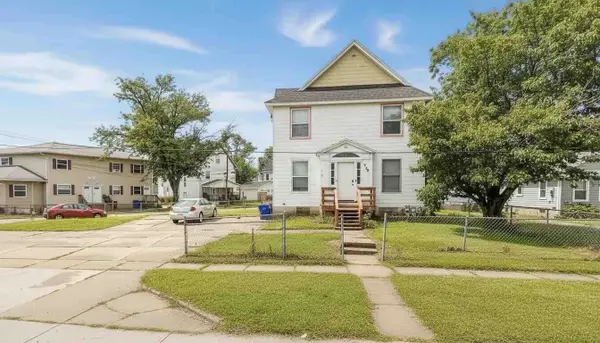 $179,900Active7 beds 4 baths1,980 sq. ft.
$179,900Active7 beds 4 baths1,980 sq. ft.1269 4th Avenue Se, Cedar Rapids, IA 52403
MLS# 2509891Listed by: HEARTLAND INVESTMENT REAL ESTATE, LLC - New
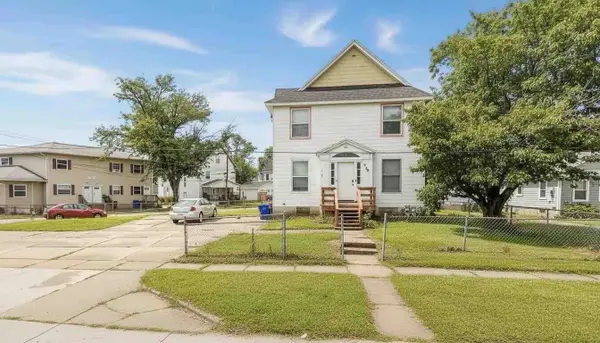 $179,900Active-- beds -- baths1,980 sq. ft.
$179,900Active-- beds -- baths1,980 sq. ft.1269 4th Avenue Se, Cedar Rapids, IA 52403
MLS# 2509892Listed by: HEARTLAND INVESTMENT REAL ESTATE, LLC - New
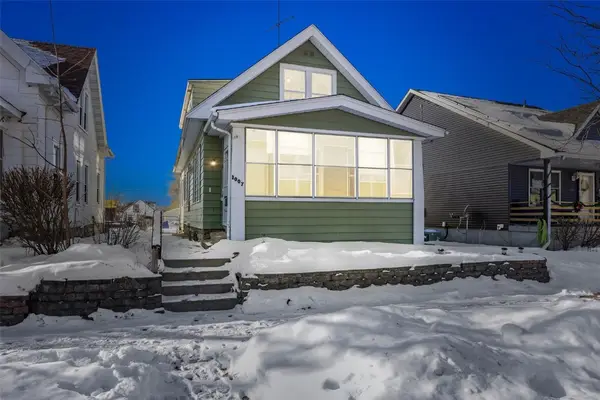 $129,950Active4 beds 1 baths1,302 sq. ft.
$129,950Active4 beds 1 baths1,302 sq. ft.1007 10th Street Se, Cedar Rapids, IA 52401
MLS# 2509887Listed by: RE/MAX CONCEPTS - New
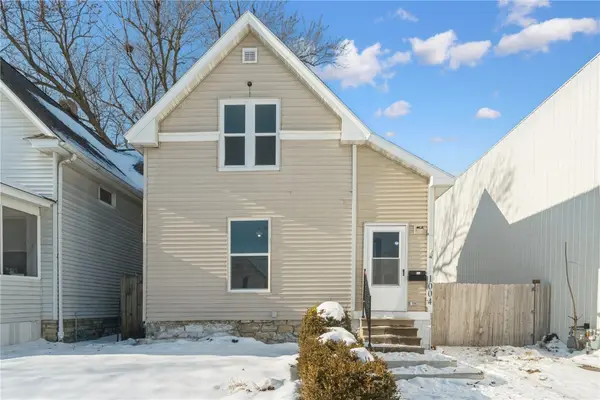 $175,000Active2 beds 2 baths1,127 sq. ft.
$175,000Active2 beds 2 baths1,127 sq. ft.1004 10th Street Sw, Cedar Rapids, IA 52404
MLS# 2509801Listed by: REALTY87 - New
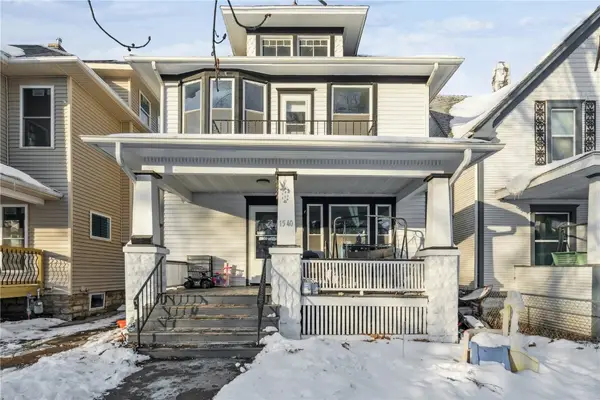 $164,900Active3 beds 2 baths1,750 sq. ft.
$164,900Active3 beds 2 baths1,750 sq. ft.1540 Washington Avenue Se, Cedar Rapids, IA 52403
MLS# 2509882Listed by: TWENTY40 REAL ESTATE + DEVELOPMENT - Open Sat, 2 to 4pmNew
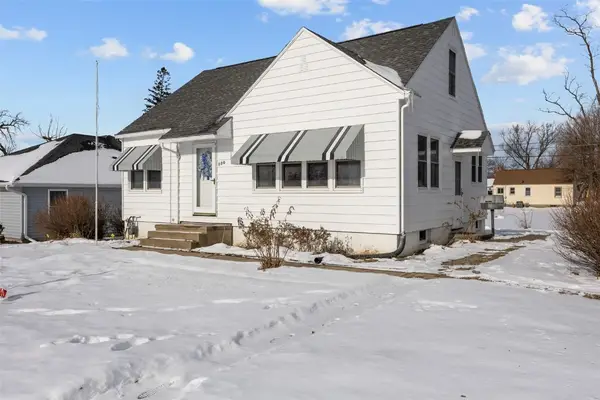 $148,600Active3 beds 1 baths1,030 sq. ft.
$148,600Active3 beds 1 baths1,030 sq. ft.800 35th Street Ne, Cedar Rapids, IA 52402
MLS# 2509722Listed by: SKOGMAN REALTY - New
 $209,900Active3 beds 2 baths1,380 sq. ft.
$209,900Active3 beds 2 baths1,380 sq. ft.2908 Schultz Drive Nw, Cedar Rapids, IA 52405
MLS# 2509877Listed by: PINNACLE REALTY LLC 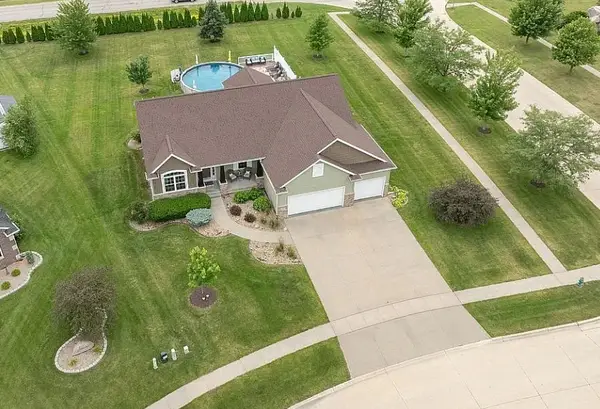 $499,000Pending4 beds 3 baths3,117 sq. ft.
$499,000Pending4 beds 3 baths3,117 sq. ft.6702 Country Ridge Nw, Cedar Rapids, IA 52405
MLS# 2507326Listed by: LISTWITHFREEDOM.COM- New
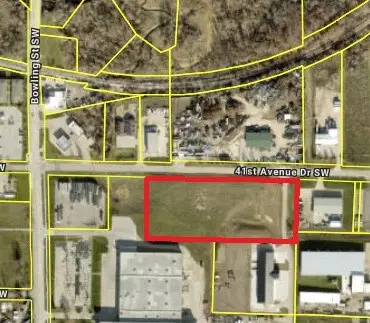 $196,020Active-- beds -- baths
$196,020Active-- beds -- baths41st Ave Dr Sw #1 Ac, Cedar Rapids, IA 52404
MLS# 2509870Listed by: GLD COMMERCIAL - New
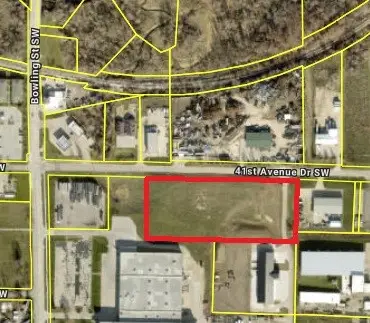 $416,542Active-- beds -- baths
$416,542Active-- beds -- baths41st Ave Dr Sw #2.25 Ac, Cedar Rapids, IA 52404
MLS# 2509871Listed by: GLD COMMERCIAL
