1913 Holly Meadow Avenue Sw, Cedar Rapids, IA 52404
Local realty services provided by:Graf Real Estate ERA Powered
1913 Holly Meadow Avenue Sw,Cedar Rapids, IA 52404
$329,950
- 3 Beds
- 2 Baths
- 1,427 sq. ft.
- Single family
- Pending
Listed by: daniel seda
Office: realty87
MLS#:2509632
Source:IA_CRAAR
Price summary
- Price:$329,950
- Price per sq. ft.:$231.22
About this home
6/27 OPEN HOUSE - GO TO 1807 SHADY GROVE RD SW TO SEE HOST TO GAIN ACCESS. *$10,000 FREE Upgrades on this home; it can be used towards concessions on Closing Costs; Rate Buydown; Appliances; Blinds thru our Preferred Vendors; Expires June 30, 2025 at 5 PM; must close in 60 days or less. This stunning brand-new construction is move-in ready and waiting for you to make it your own! With a thoughtfully designed layout and endless potential, this home is the perfect blend of style, comfort, and functionality. The walkout lower level is a blank canvas, ready for you to customize and create the perfect space to suit your lifestyle. Step outside through the walkout slider to a spacious deck with stairs leading to the fully sodded yard, ideal for outdoor activities and gatherings. Enjoy the convenience of single-level living with three bedrooms, two bathrooms, and a laundry room all on the main floor. The kitchen boasts Quartz countertops, luxury vinyl plank flooring, and sleek stainless steel appliances. The modern design features a chic combination of white upper cabinets and stained base cabinets, creating a stylish and functional space. A second deck off the kitchen dining area provides the perfect spot for morning coffee or evening relaxation. The Great Room is the heart of the home, featuring a cozy gas fireplace surrounded by windows that flood the space with natural light, creating a warm and inviting ambiance. Dont miss the opportunity to call this beautiful property your own.
Contact an agent
Home facts
- Year built:2024
- Listing ID #:2509632
- Added:540 day(s) ago
- Updated:February 11, 2026 at 08:12 AM
Rooms and interior
- Bedrooms:3
- Total bathrooms:2
- Full bathrooms:2
- Living area:1,427 sq. ft.
Heating and cooling
- Heating:Gas
Structure and exterior
- Year built:2024
- Building area:1,427 sq. ft.
Schools
- High school:Jefferson
- Middle school:Wilson
- Elementary school:Van Buren
Utilities
- Water:Public
Finances and disclosures
- Price:$329,950
- Price per sq. ft.:$231.22
- Tax amount:$5,947
New listings near 1913 Holly Meadow Avenue Sw
- New
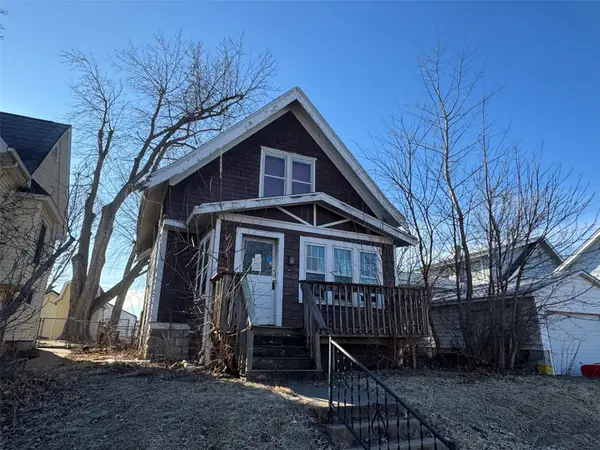 $29,950Active2 beds 1 baths972 sq. ft.
$29,950Active2 beds 1 baths972 sq. ft.1221 A Avenue, Cedar Rapids, IA 52405
MLS# 2601021Listed by: RE/MAX CONCEPTS - New
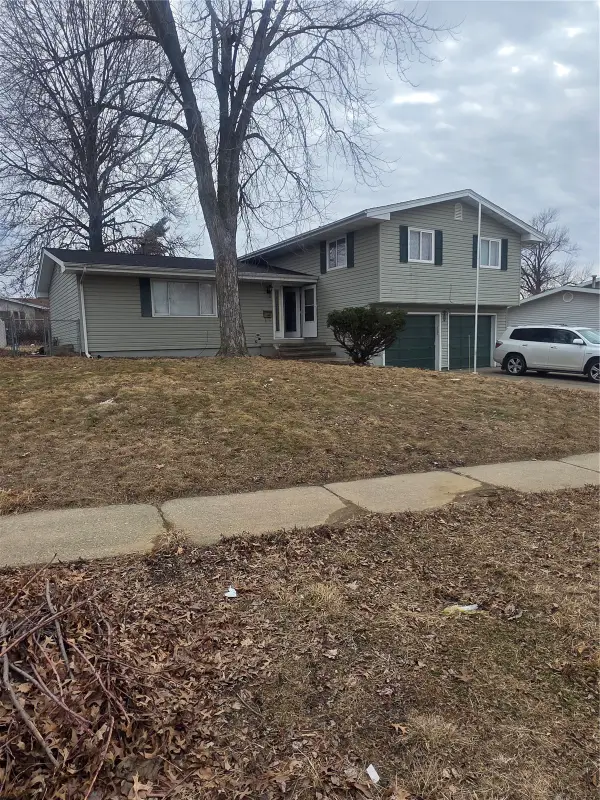 $214,500Active5 beds 3 baths1,712 sq. ft.
$214,500Active5 beds 3 baths1,712 sq. ft.5109 Spencer Drive Sw, Cedar Rapids, IA 52404
MLS# 2601022Listed by: PINNACLE REALTY LLC - Open Sun, 12 to 1:30pmNew
 $205,000Active2 beds 2 baths1,575 sq. ft.
$205,000Active2 beds 2 baths1,575 sq. ft.1718 Applewood Place Ne, Cedar Rapids, IA 52402
MLS# 2600966Listed by: REALTY87 - New
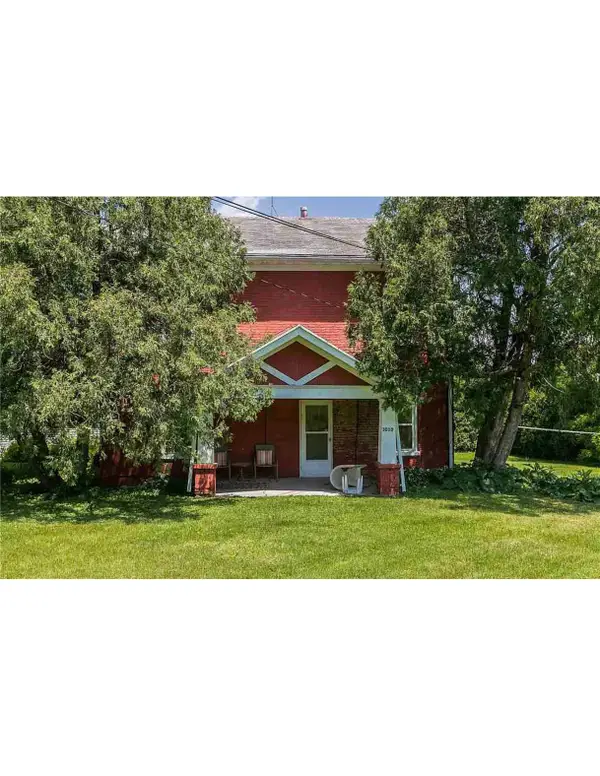 $199,000Active-- beds -- baths1,440 sq. ft.
$199,000Active-- beds -- baths1,440 sq. ft.3010 Johnson Avenue Nw, Cedar Rapids, IA 52405
MLS# 2601016Listed by: HEARTLAND INVESTMENT REAL ESTATE, LLC - New
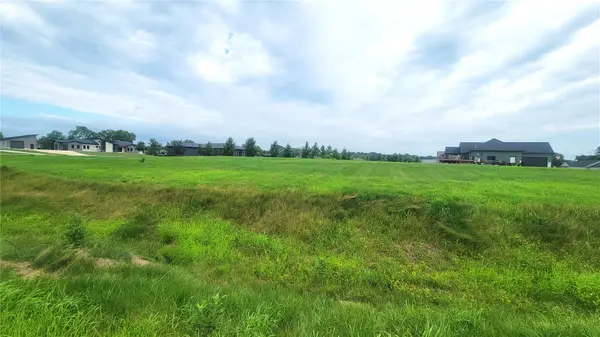 $75,000Active-- beds -- baths
$75,000Active-- beds -- bathsLot 23 Feather Ridge Pass, Cedar Rapids, IA 52411
MLS# 2601012Listed by: REALTY87 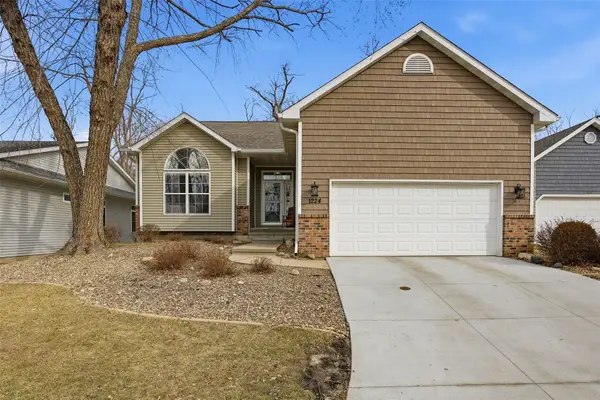 $265,000Pending3 beds 3 baths2,215 sq. ft.
$265,000Pending3 beds 3 baths2,215 sq. ft.1224 Forest Glen Court Se, Cedar Rapids, IA 52403
MLS# 2600970Listed by: SKOGMAN REALTY- Open Sun, 12 to 1:30pmNew
 $149,900Active2 beds 1 baths1,047 sq. ft.
$149,900Active2 beds 1 baths1,047 sq. ft.1516 8th Avenue Se, Cedar Rapids, IA 52403
MLS# 2600999Listed by: PINNACLE REALTY LLC - New
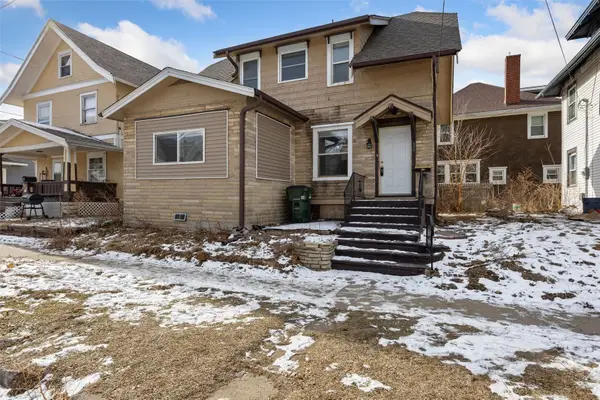 $140,000Active3 beds 1 baths1,540 sq. ft.
$140,000Active3 beds 1 baths1,540 sq. ft.509 14th Street Se, Cedar Rapids, IA 52403
MLS# 2600997Listed by: SKOGMAN REALTY - New
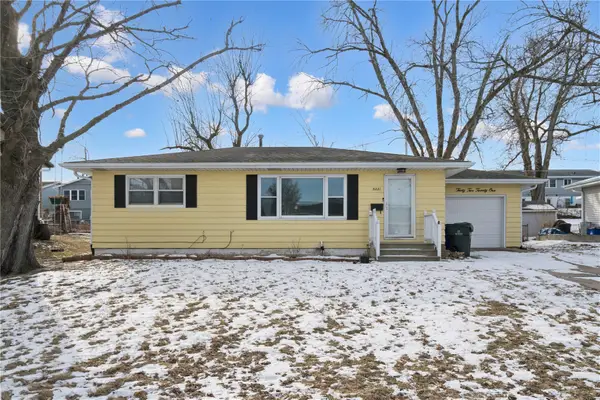 $215,000Active3 beds 2 baths1,653 sq. ft.
$215,000Active3 beds 2 baths1,653 sq. ft.3221 Sue Lane Nw, Cedar Rapids, IA 52405
MLS# 2600994Listed by: REALTY87 - New
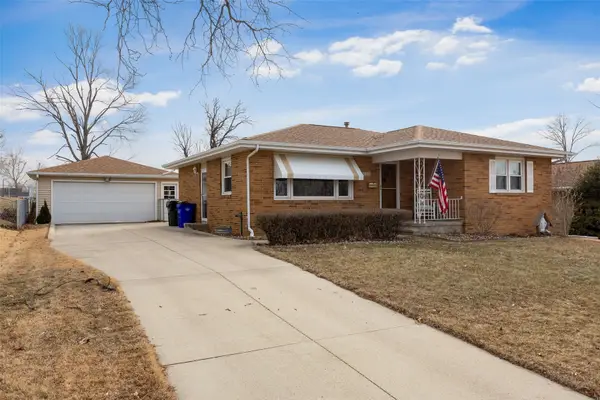 $219,000Active3 beds 2 baths2,042 sq. ft.
$219,000Active3 beds 2 baths2,042 sq. ft.2461 Teresa Dr Sw, Cedar Rapids, IA 52404
MLS# 2600995Listed by: SKOGMAN REALTY

