1919 Oak Knolls Court Se, Cedar Rapids, IA 52403
Local realty services provided by:Graf Real Estate ERA Powered
Listed by: kari juhl
Office: lepic-kroeger, realtors
MLS#:2509157
Source:IA_CRAAR
Price summary
- Price:$475,000
- Price per sq. ft.:$124.67
About this home
Welcome to this custom-built walk-out ranch home nestled on a wooded 0.81 acre lot offering the perfect blend of luxury and tranquility. The full brick front exudes curb appeal, inviting you into over 3,800 square feet of thoughtfully designed living space. As you enter, you'll be greeted by soaring ceilings and expansive windows that frame picturesque views of the lush backyard. The eat-in kitchen features an abundance of cabinetry, great countertop prep space, and a pantry cabinet to keep everything organized. For those special occasions, the formal dining room provides an elegant setting. Retreat to the primary bedroom, complete with a spacious walk-in closet and an en-suite bathroom that boasts dual vanities, a jacuzzi tub, and a separate shower. The great room, with its impressive vaulted ceilings and a cozy gas fireplace surrounded by brick, is perfect for relaxation or entertaining guests. A stunning four seasons room extends from the great room, offering an ideal space to enjoy the beauty of nature year-round. The walk-out lower level enhances the home's functionality, featuring a large living room, two additional bedrooms, a generous bathroom, and ample storage space. This exceptional home in a sought after neighborhood seamlessly combines comfort, style, and nature! Be sure to set up your private showing today.
Contact an agent
Home facts
- Year built:1990
- Listing ID #:2509157
- Added:42 day(s) ago
- Updated:December 19, 2025 at 04:30 PM
Rooms and interior
- Bedrooms:4
- Total bathrooms:3
- Full bathrooms:2
- Half bathrooms:1
- Living area:3,810 sq. ft.
Heating and cooling
- Heating:Gas
Structure and exterior
- Year built:1990
- Building area:3,810 sq. ft.
- Lot area:0.81 Acres
Schools
- High school:Washington
- Middle school:McKinley
- Elementary school:Erskine
Utilities
- Water:Public
Finances and disclosures
- Price:$475,000
- Price per sq. ft.:$124.67
- Tax amount:$7,142
New listings near 1919 Oak Knolls Court Se
- New
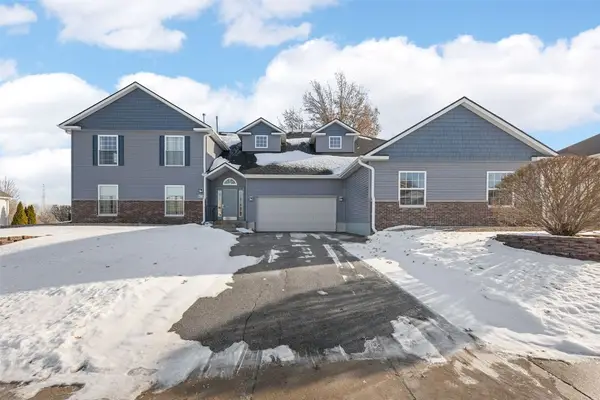 $158,000Active2 beds 2 baths1,340 sq. ft.
$158,000Active2 beds 2 baths1,340 sq. ft.4610 Westchester Drive Ne #D, Cedar Rapids, IA 52402
MLS# 2509880Listed by: PINNACLE REALTY LLC - New
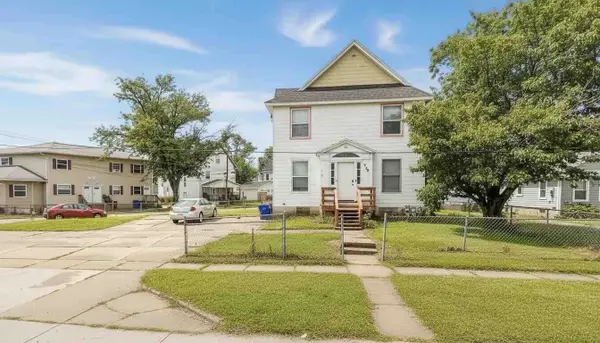 $179,900Active7 beds 4 baths1,980 sq. ft.
$179,900Active7 beds 4 baths1,980 sq. ft.1269 4th Avenue Se, Cedar Rapids, IA 52403
MLS# 2509891Listed by: HEARTLAND INVESTMENT REAL ESTATE, LLC - New
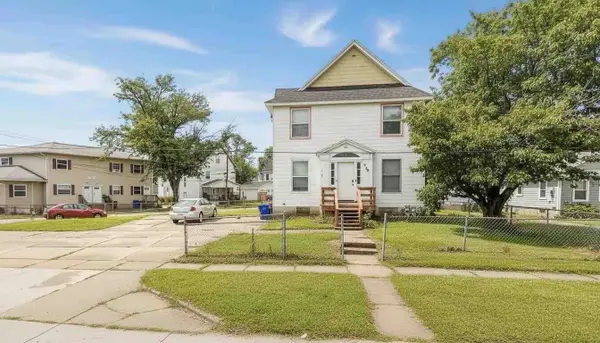 $179,900Active-- beds -- baths1,980 sq. ft.
$179,900Active-- beds -- baths1,980 sq. ft.1269 4th Avenue Se, Cedar Rapids, IA 52403
MLS# 2509892Listed by: HEARTLAND INVESTMENT REAL ESTATE, LLC - New
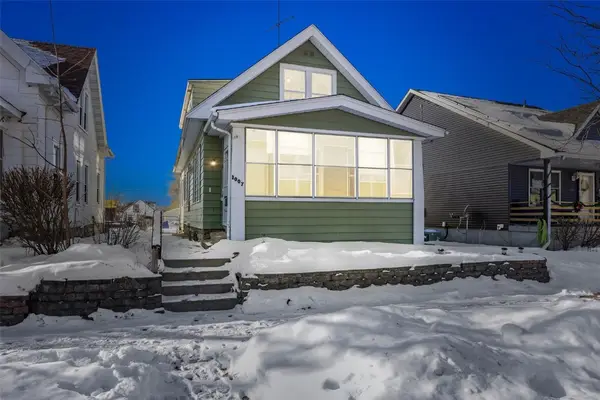 $129,950Active4 beds 1 baths1,302 sq. ft.
$129,950Active4 beds 1 baths1,302 sq. ft.1007 10th Street Se, Cedar Rapids, IA 52401
MLS# 2509887Listed by: RE/MAX CONCEPTS - New
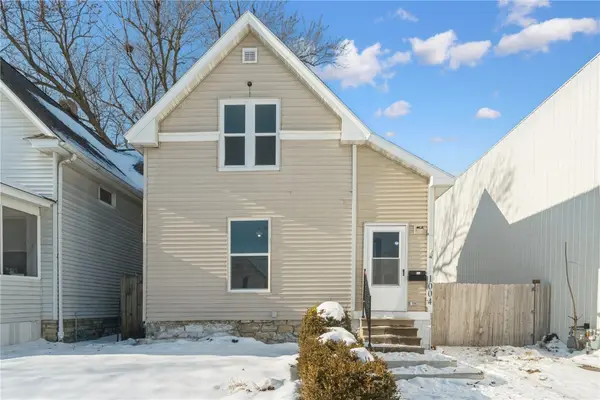 $175,000Active2 beds 2 baths1,127 sq. ft.
$175,000Active2 beds 2 baths1,127 sq. ft.1004 10th Street Sw, Cedar Rapids, IA 52404
MLS# 2509801Listed by: REALTY87 - New
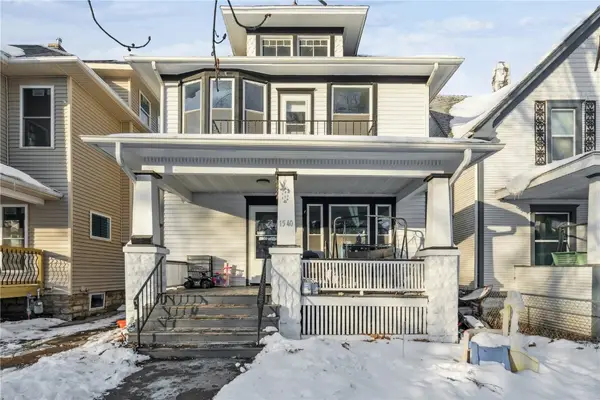 $164,900Active3 beds 2 baths1,750 sq. ft.
$164,900Active3 beds 2 baths1,750 sq. ft.1540 Washington Avenue Se, Cedar Rapids, IA 52403
MLS# 2509882Listed by: TWENTY40 REAL ESTATE + DEVELOPMENT - Open Sat, 2 to 4pmNew
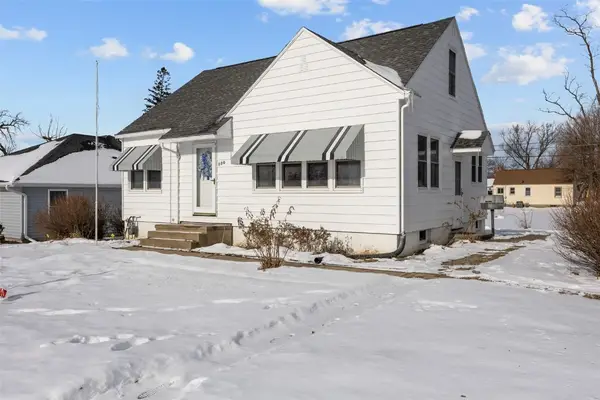 $148,600Active3 beds 1 baths1,030 sq. ft.
$148,600Active3 beds 1 baths1,030 sq. ft.800 35th Street Ne, Cedar Rapids, IA 52402
MLS# 2509722Listed by: SKOGMAN REALTY - New
 $209,900Active3 beds 2 baths1,380 sq. ft.
$209,900Active3 beds 2 baths1,380 sq. ft.2908 Schultz Drive Nw, Cedar Rapids, IA 52405
MLS# 2509877Listed by: PINNACLE REALTY LLC 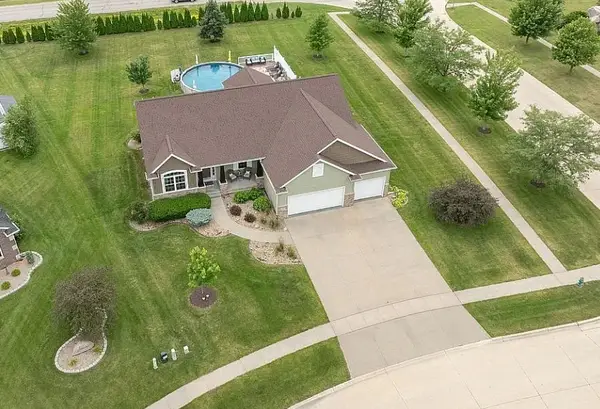 $499,000Pending4 beds 3 baths3,117 sq. ft.
$499,000Pending4 beds 3 baths3,117 sq. ft.6702 Country Ridge Nw, Cedar Rapids, IA 52405
MLS# 2507326Listed by: LISTWITHFREEDOM.COM- New
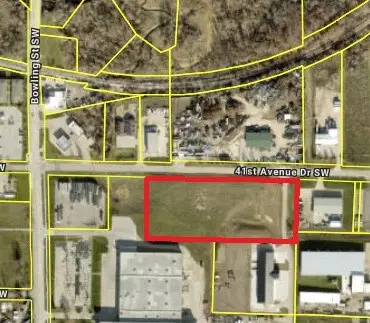 $196,020Active-- beds -- baths
$196,020Active-- beds -- baths41st Ave Dr Sw #1 Ac, Cedar Rapids, IA 52404
MLS# 2509870Listed by: GLD COMMERCIAL
