1946 Higley Avenue Se, Cedar Rapids, IA 52403
Local realty services provided by:Graf Real Estate ERA Powered
Listed by: nicki kramer
Office: pinnacle realty llc.
MLS#:2505980
Source:IA_CRAAR
Price summary
- Price:$235,000
- Price per sq. ft.:$91.83
About this home
Classic SE Side Gem in Bevers 4th Addition – Move-In Ready with Luxurious Primary Suite Welcome to 1946 Higley Ave SE, a timeless treasure nestled in the heart of the sought-after Bevers 4th Addition. This classic SE Side home blends early 20th-century charm with thoughtful modern updates, offering space, character, and comfort in equal measure. Step inside to discover original woodwork, including rich columns and coffered ceiling beams that speak to the home's craftsmanship and historic appeal. The main level features two generously sized bedrooms and a full bathroom—ideal for single-level living or guest accommodations. Upstairs, you’ll find a luxurious and expansive primary suite—a true retreat. This upper-level sanctuary includes a spacious bedroom, dual walk-in closets, and a full bathroom complete with a soaking tub, walk-in tile shower, and even a hidden laundry closet with a stackable washer/dryer for ultimate convenience. Enjoy your morning coffee or evening read in the charming 3-seasons porch, or take advantage of the sun-drenched bonus room—perfect for a home office, art studio, or playroom. The main level has been recently painted and offers flexible space for storage or future finishing. The basement also has an additional laundry and toilet room. The Outside, mature landscaping provides a picturesque backdrop for the backyard, which features a deck perfect for entertaining and a 2-stall garage. Some minor updates and personal touches may be desired, but this home is solid, special, and ready for immediate possession. Don’t miss your chance to own a piece of Cedar Rapids history with modern-day livability.
Contact an agent
Home facts
- Year built:1918
- Listing ID #:2505980
- Added:164 day(s) ago
- Updated:December 19, 2025 at 04:30 PM
Rooms and interior
- Bedrooms:4
- Total bathrooms:2
- Full bathrooms:2
- Living area:2,559 sq. ft.
Heating and cooling
- Heating:Gas
Structure and exterior
- Year built:1918
- Building area:2,559 sq. ft.
- Lot area:0.21 Acres
Schools
- High school:Washington
- Middle school:McKinley
- Elementary school:Grant Wood
Utilities
- Water:Public
Finances and disclosures
- Price:$235,000
- Price per sq. ft.:$91.83
- Tax amount:$3,837
New listings near 1946 Higley Avenue Se
- New
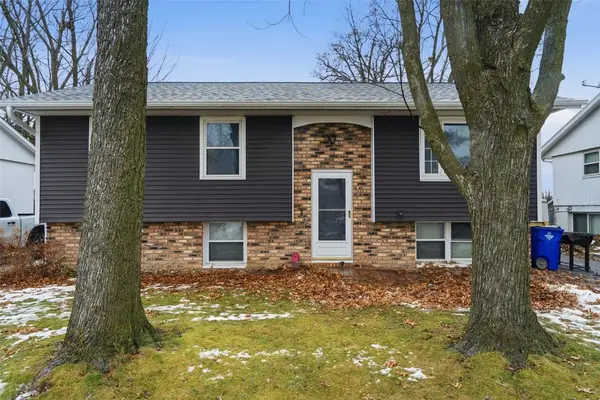 $199,900Active4 beds 2 baths1,606 sq. ft.
$199,900Active4 beds 2 baths1,606 sq. ft.6807 Kingswood Lane Ne, Cedar Rapids, IA 52402
MLS# 2509922Listed by: EPIQUE REALTY - New
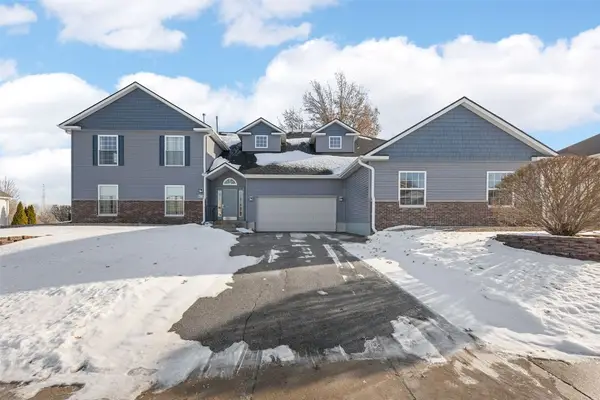 $158,000Active2 beds 2 baths1,340 sq. ft.
$158,000Active2 beds 2 baths1,340 sq. ft.4610 Westchester Drive Ne #D, Cedar Rapids, IA 52402
MLS# 2509880Listed by: PINNACLE REALTY LLC - New
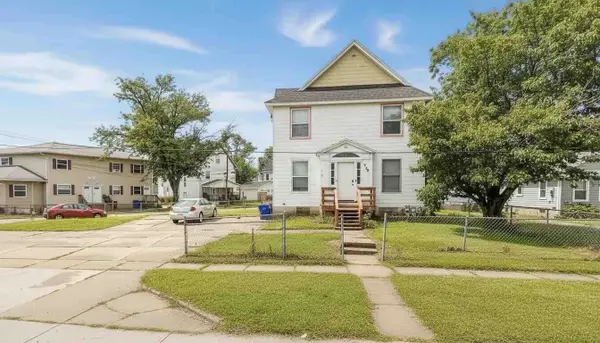 $179,900Active7 beds 4 baths1,980 sq. ft.
$179,900Active7 beds 4 baths1,980 sq. ft.1269 4th Avenue Se, Cedar Rapids, IA 52403
MLS# 2509891Listed by: HEARTLAND INVESTMENT REAL ESTATE, LLC - New
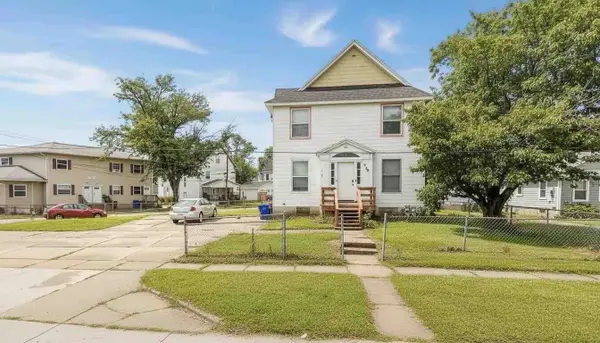 $179,900Active-- beds -- baths1,980 sq. ft.
$179,900Active-- beds -- baths1,980 sq. ft.1269 4th Avenue Se, Cedar Rapids, IA 52403
MLS# 2509892Listed by: HEARTLAND INVESTMENT REAL ESTATE, LLC - New
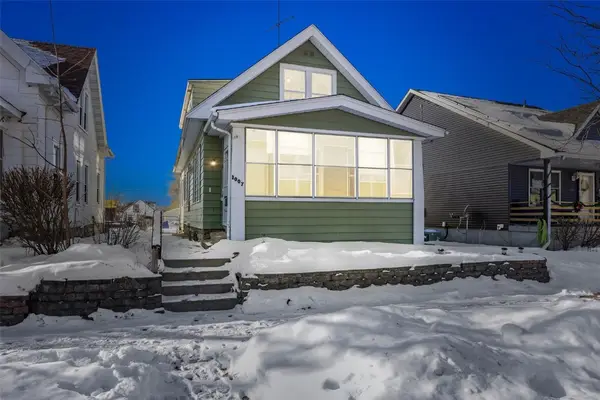 $129,950Active4 beds 1 baths1,302 sq. ft.
$129,950Active4 beds 1 baths1,302 sq. ft.1007 10th Street Se, Cedar Rapids, IA 52401
MLS# 2509887Listed by: RE/MAX CONCEPTS - New
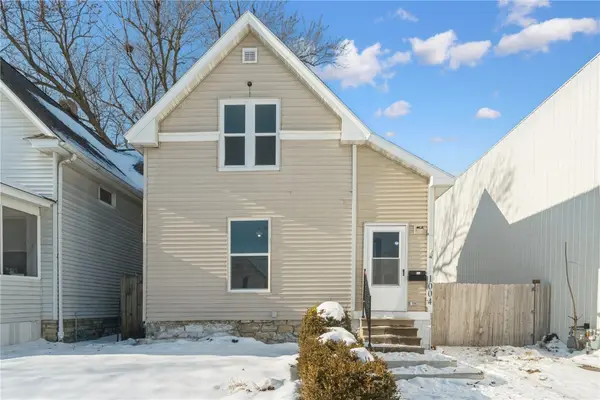 $175,000Active2 beds 2 baths1,127 sq. ft.
$175,000Active2 beds 2 baths1,127 sq. ft.1004 10th Street Sw, Cedar Rapids, IA 52404
MLS# 2509801Listed by: REALTY87 - New
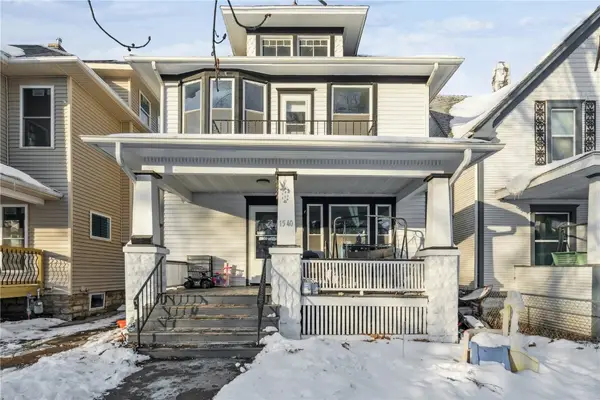 $164,900Active3 beds 2 baths1,750 sq. ft.
$164,900Active3 beds 2 baths1,750 sq. ft.1540 Washington Avenue Se, Cedar Rapids, IA 52403
MLS# 2509882Listed by: TWENTY40 REAL ESTATE + DEVELOPMENT - Open Sat, 2 to 4pmNew
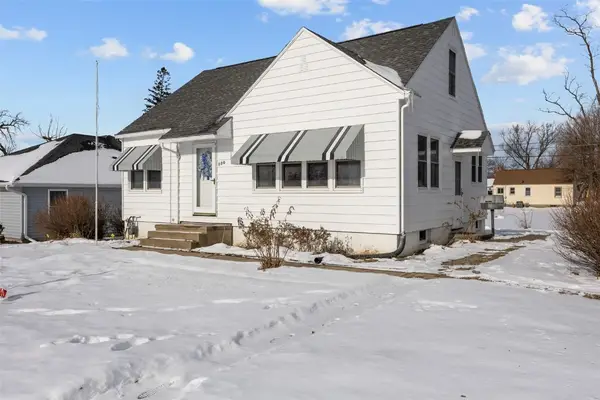 $148,600Active3 beds 1 baths1,030 sq. ft.
$148,600Active3 beds 1 baths1,030 sq. ft.800 35th Street Ne, Cedar Rapids, IA 52402
MLS# 2509722Listed by: SKOGMAN REALTY - New
 $209,900Active3 beds 2 baths1,380 sq. ft.
$209,900Active3 beds 2 baths1,380 sq. ft.2908 Schultz Drive Nw, Cedar Rapids, IA 52405
MLS# 2509877Listed by: PINNACLE REALTY LLC 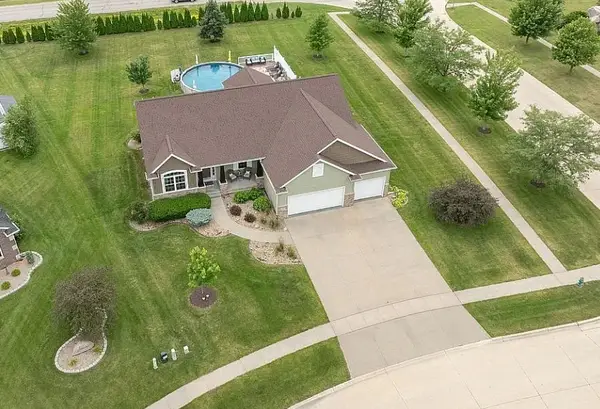 $499,000Pending4 beds 3 baths3,117 sq. ft.
$499,000Pending4 beds 3 baths3,117 sq. ft.6702 Country Ridge Nw, Cedar Rapids, IA 52405
MLS# 2507326Listed by: LISTWITHFREEDOM.COM
