1953 1st Avenue Se #503, Cedar Rapids, IA 52403
Local realty services provided by:Graf Real Estate ERA Powered
1953 1st Avenue Se #503,Cedar Rapids, IA 52403
$395,000
- 2 Beds
- 2 Baths
- 1,473 sq. ft.
- Condominium
- Active
Listed by: daniel baty
Office: realty87
MLS#:2508174
Source:IA_CRAAR
Price summary
- Price:$395,000
- Price per sq. ft.:$268.16
- Monthly HOA dues:$376
About this home
Attractive contract terms available at below market interest rate. Are you in the market for carefree, no stress living? Be sure to take a look at this exquisite condo. It might be some of the most luxurious condo living in the area. The amenities are second to none and include a fully appointed gym, outside patios with gas fireplaces, inside gathering spaces available to use if you require a little more space for a family gathering or to meet up with the other owners for game days, a fenced area to walk your dog and so much more. The common areas and the outside are meticulously maintained, and the central location offers great access to all areas of Cedar Rapids. This top floor unit is in near perfect condition and offers amazing views overlooking Brucemore mansion. A nearly 1500 sq ft unit that was meticulously upgraded ($11,810) and now is being offered at an incredible value. Original acquisition cost of nearly $507,000 less a tax credit for a final cost of just over $488,000. Flexible possession.
Contact an agent
Home facts
- Year built:2022
- Listing ID #:2508174
- Added:139 day(s) ago
- Updated:February 11, 2026 at 04:18 PM
Rooms and interior
- Bedrooms:2
- Total bathrooms:2
- Full bathrooms:2
- Living area:1,473 sq. ft.
Heating and cooling
- Heating:Gas
Structure and exterior
- Year built:2022
- Building area:1,473 sq. ft.
Schools
- High school:Washington
- Middle school:McKinley
- Elementary school:Johnson
Utilities
- Water:Public
Finances and disclosures
- Price:$395,000
- Price per sq. ft.:$268.16
- Tax amount:$8,702
New listings near 1953 1st Avenue Se #503
- New
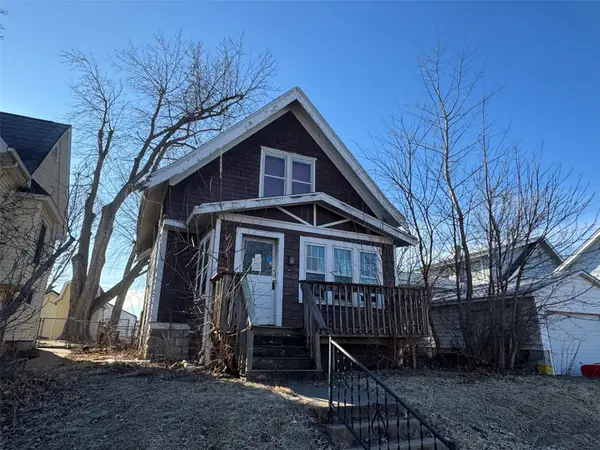 $29,950Active2 beds 1 baths972 sq. ft.
$29,950Active2 beds 1 baths972 sq. ft.1221 A Avenue, Cedar Rapids, IA 52405
MLS# 2601021Listed by: RE/MAX CONCEPTS - New
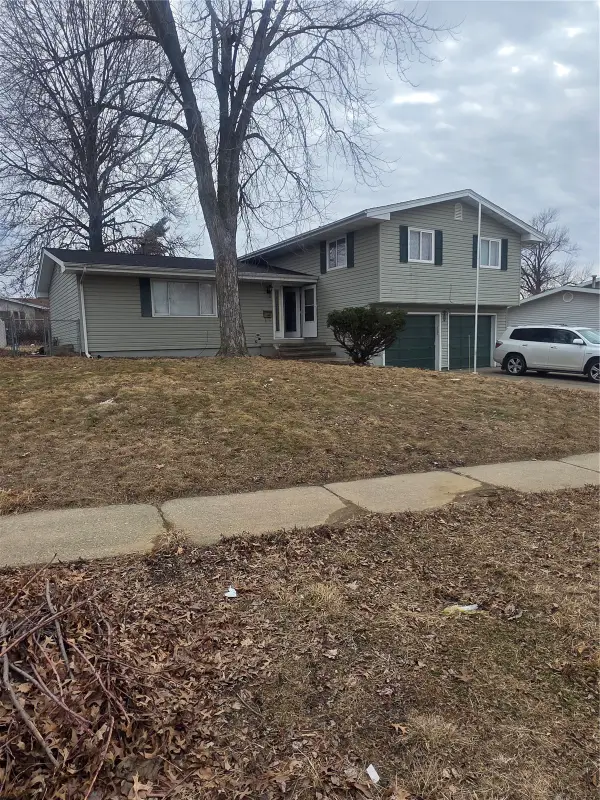 $214,500Active5 beds 3 baths1,712 sq. ft.
$214,500Active5 beds 3 baths1,712 sq. ft.5109 Spencer Drive Sw, Cedar Rapids, IA 52404
MLS# 2601022Listed by: PINNACLE REALTY LLC - Open Sun, 12 to 1:30pmNew
 $205,000Active2 beds 2 baths1,575 sq. ft.
$205,000Active2 beds 2 baths1,575 sq. ft.1718 Applewood Place Ne, Cedar Rapids, IA 52402
MLS# 2600966Listed by: REALTY87 - New
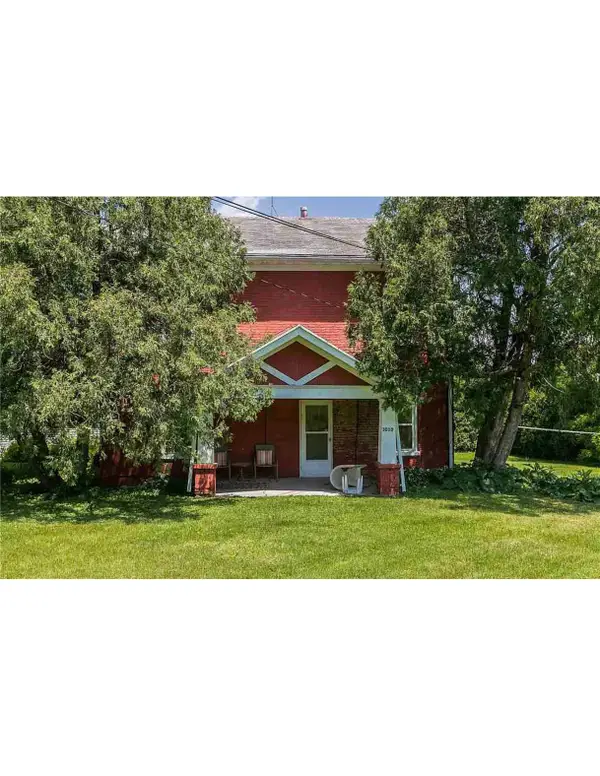 $199,000Active-- beds -- baths1,440 sq. ft.
$199,000Active-- beds -- baths1,440 sq. ft.3010 Johnson Avenue Nw, Cedar Rapids, IA 52405
MLS# 2601016Listed by: HEARTLAND INVESTMENT REAL ESTATE, LLC - New
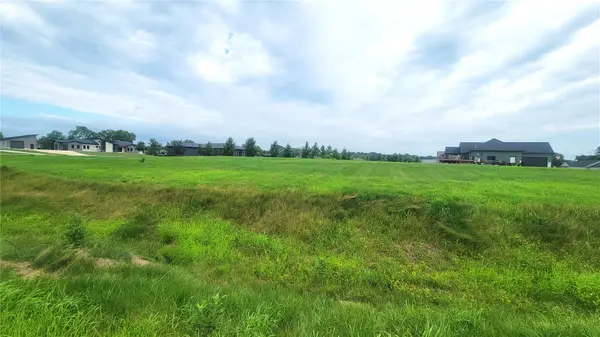 $75,000Active-- beds -- baths
$75,000Active-- beds -- bathsLot 23 Feather Ridge Pass, Cedar Rapids, IA 52411
MLS# 2601012Listed by: REALTY87 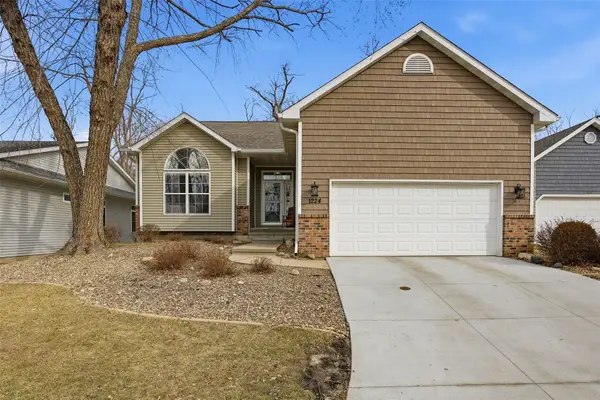 $265,000Pending3 beds 3 baths2,215 sq. ft.
$265,000Pending3 beds 3 baths2,215 sq. ft.1224 Forest Glen Court Se, Cedar Rapids, IA 52403
MLS# 2600970Listed by: SKOGMAN REALTY- Open Sun, 12 to 1:30pmNew
 $149,900Active2 beds 1 baths1,047 sq. ft.
$149,900Active2 beds 1 baths1,047 sq. ft.1516 8th Avenue Se, Cedar Rapids, IA 52403
MLS# 2600999Listed by: PINNACLE REALTY LLC - New
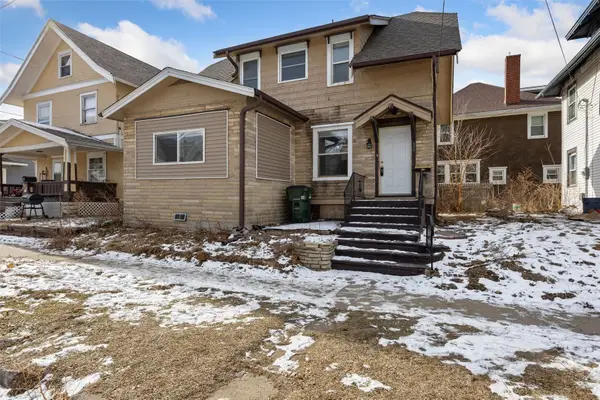 $140,000Active3 beds 1 baths1,540 sq. ft.
$140,000Active3 beds 1 baths1,540 sq. ft.509 14th Street Se, Cedar Rapids, IA 52403
MLS# 2600997Listed by: SKOGMAN REALTY - New
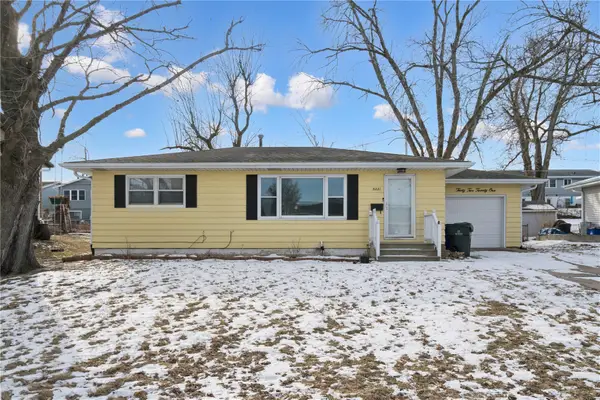 $215,000Active3 beds 2 baths1,653 sq. ft.
$215,000Active3 beds 2 baths1,653 sq. ft.3221 Sue Lane Nw, Cedar Rapids, IA 52405
MLS# 2600994Listed by: REALTY87 - New
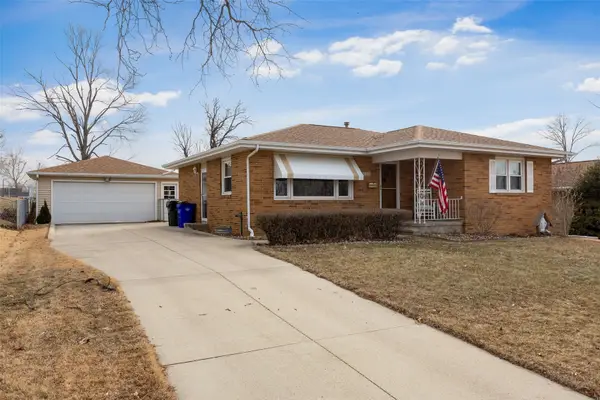 $219,000Active3 beds 2 baths2,042 sq. ft.
$219,000Active3 beds 2 baths2,042 sq. ft.2461 Teresa Dr Sw, Cedar Rapids, IA 52404
MLS# 2600995Listed by: SKOGMAN REALTY

