2131 1st Avenue Se #310, Cedar Rapids, IA 52402
Local realty services provided by:Graf Real Estate ERA Powered
Listed by: judith sloane
Office: skogman realty
MLS#:2600077
Source:IA_CRAAR
Price summary
- Price:$172,900
- Price per sq. ft.:$104.66
- Monthly HOA dues:$426
About this home
Ready to downsize, but you still want enough space to make you feel at home? Consider this 3rd floor 1652 sq ft 2 bedroom, 2 bath condo with a den/family room conveniently located minutes from everything. It boasts a secure entrance, underground parking, elevator and a rooftop patio. Inside you'll enjoy 2 entrances, one front entrance and one close to the elevator that opens into the kitchen. Both bathrooms have been updated as well as the kitchen. The southern-facing windows and patio door were new in 2019 and have upgraded window coverings. (Screens can be found atop the storage unit #310 in the garage.) Check out the bright and cheery updated kitchen with both its bright overhead lighting and under-cabinet lighting. The cabinets are soft-close, there are 2 pantries loaded with pull-outs and tiled flooring. There is access to both the formal dining room and the family room/den from the kitchen. The 12 x 20 primary bedroom will be a spacious retreat to hold all your favorite furniture with an adjoining 5 x 10 walk-in closet and updated bathroom. The 2nd bedroom is 12 x 15 with an updated bathroom with laundry room across the hallway. There are 2 garage spaces for this unit, #'s 29 & 30. AC had a new condenser 3 years ago and the furnace is 11 years old. Budget Util are $53 for elec and $34 for gas. There is a $250 Buyer start-up fee due at closing. No pets. No age restrictions. HOA covers all outside maintenance except windows and deck, inside maintenance of lobby, hallways, all common areas and garage. This will make a wonderful home for you. Schedule your private showing today.
Contact an agent
Home facts
- Year built:1979
- Listing ID #:2600077
- Added:161 day(s) ago
- Updated:February 11, 2026 at 04:18 PM
Rooms and interior
- Bedrooms:2
- Total bathrooms:2
- Full bathrooms:2
- Living area:1,652 sq. ft.
Heating and cooling
- Heating:Gas
Structure and exterior
- Year built:1979
- Building area:1,652 sq. ft.
Schools
- High school:Washington
- Middle school:Franklin
- Elementary school:Trailside
Utilities
- Water:Public
Finances and disclosures
- Price:$172,900
- Price per sq. ft.:$104.66
- Tax amount:$2,999
New listings near 2131 1st Avenue Se #310
- New
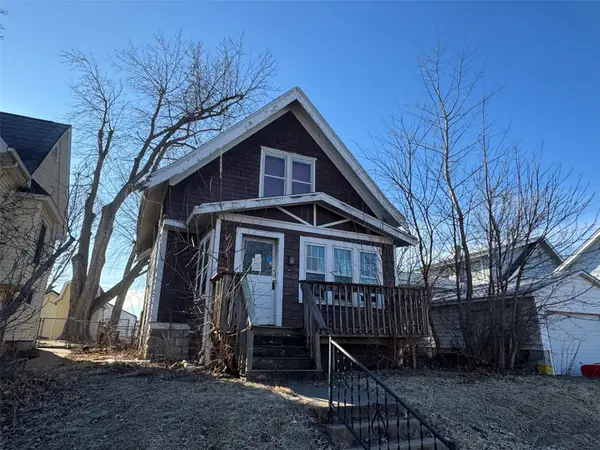 $29,950Active2 beds 1 baths972 sq. ft.
$29,950Active2 beds 1 baths972 sq. ft.1221 A Avenue, Cedar Rapids, IA 52405
MLS# 2601021Listed by: RE/MAX CONCEPTS - New
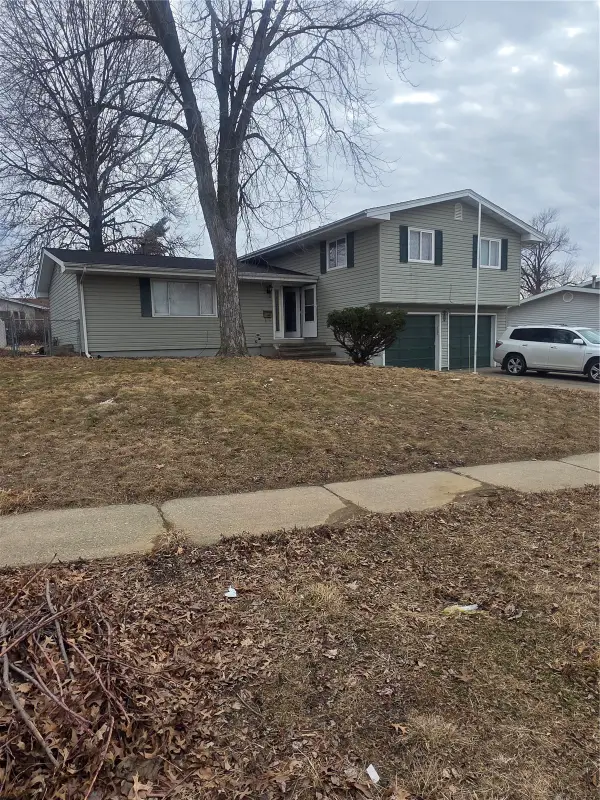 $214,500Active5 beds 3 baths1,712 sq. ft.
$214,500Active5 beds 3 baths1,712 sq. ft.5109 Spencer Drive Sw, Cedar Rapids, IA 52404
MLS# 2601022Listed by: PINNACLE REALTY LLC - Open Sun, 12 to 1:30pmNew
 $205,000Active2 beds 2 baths1,575 sq. ft.
$205,000Active2 beds 2 baths1,575 sq. ft.1718 Applewood Place Ne, Cedar Rapids, IA 52402
MLS# 2600966Listed by: REALTY87 - New
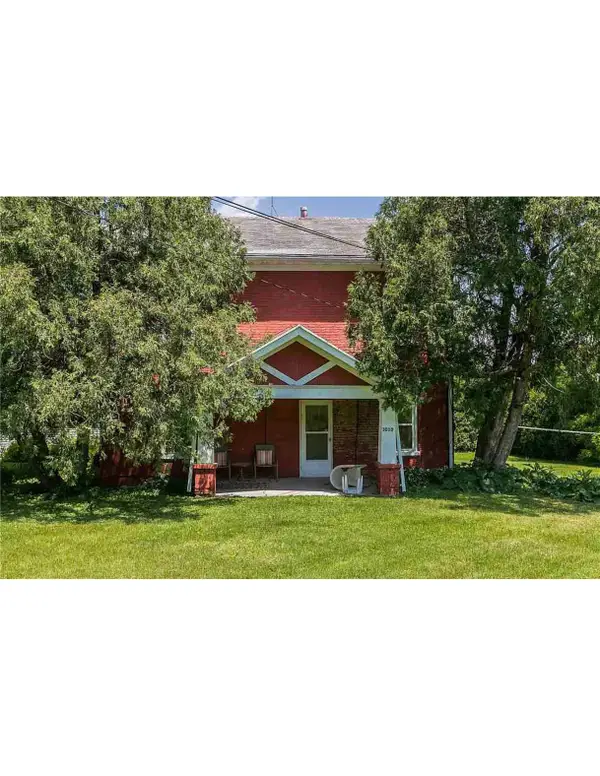 $199,000Active-- beds -- baths1,440 sq. ft.
$199,000Active-- beds -- baths1,440 sq. ft.3010 Johnson Avenue Nw, Cedar Rapids, IA 52405
MLS# 2601016Listed by: HEARTLAND INVESTMENT REAL ESTATE, LLC - New
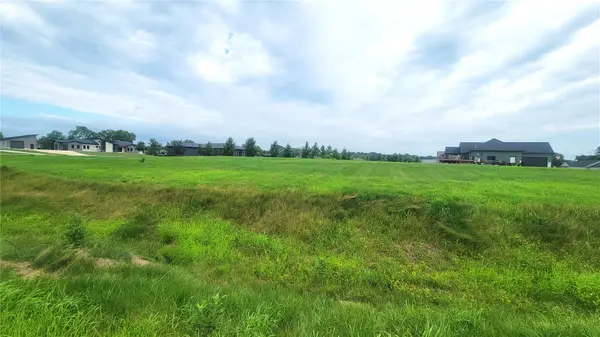 $75,000Active-- beds -- baths
$75,000Active-- beds -- bathsLot 23 Feather Ridge Pass, Cedar Rapids, IA 52411
MLS# 2601012Listed by: REALTY87 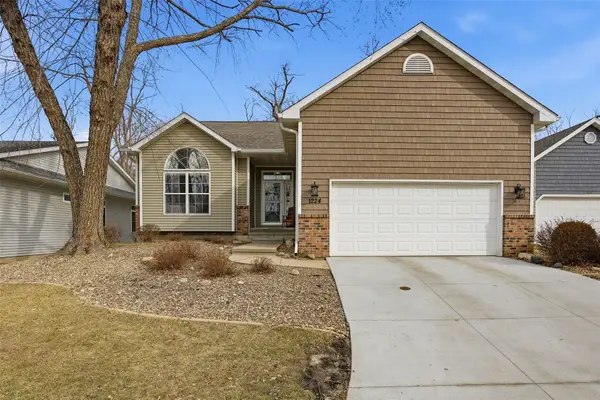 $265,000Pending3 beds 3 baths2,215 sq. ft.
$265,000Pending3 beds 3 baths2,215 sq. ft.1224 Forest Glen Court Se, Cedar Rapids, IA 52403
MLS# 2600970Listed by: SKOGMAN REALTY- Open Sun, 12 to 1:30pmNew
 $149,900Active2 beds 1 baths1,047 sq. ft.
$149,900Active2 beds 1 baths1,047 sq. ft.1516 8th Avenue Se, Cedar Rapids, IA 52403
MLS# 2600999Listed by: PINNACLE REALTY LLC - New
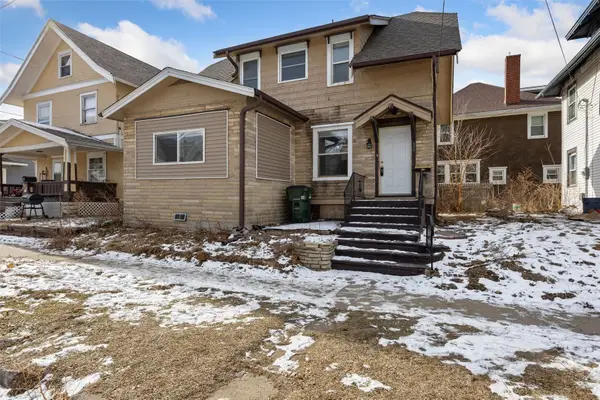 $140,000Active3 beds 1 baths1,540 sq. ft.
$140,000Active3 beds 1 baths1,540 sq. ft.509 14th Street Se, Cedar Rapids, IA 52403
MLS# 2600997Listed by: SKOGMAN REALTY - New
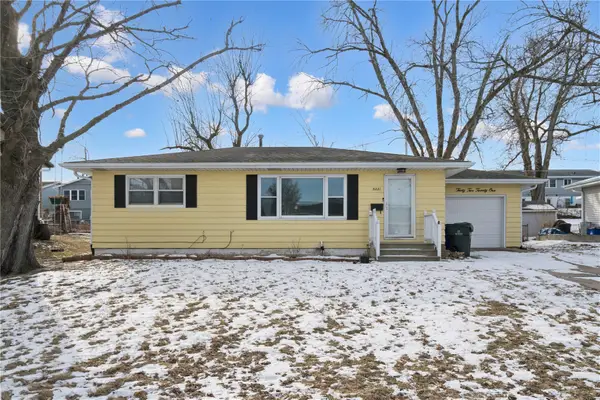 $215,000Active3 beds 2 baths1,653 sq. ft.
$215,000Active3 beds 2 baths1,653 sq. ft.3221 Sue Lane Nw, Cedar Rapids, IA 52405
MLS# 2600994Listed by: REALTY87 - New
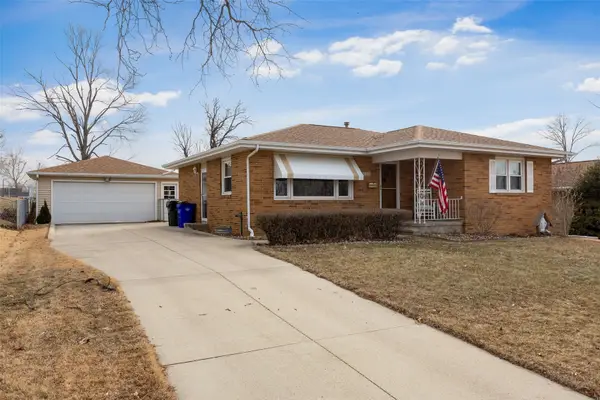 $219,000Active3 beds 2 baths2,042 sq. ft.
$219,000Active3 beds 2 baths2,042 sq. ft.2461 Teresa Dr Sw, Cedar Rapids, IA 52404
MLS# 2600995Listed by: SKOGMAN REALTY

