2135 1st Avenue Se #115, Cedar Rapids, IA 52402
Local realty services provided by:Graf Real Estate ERA Powered
Listed by: alicia porter
Office: re/max concepts
MLS#:2600824
Source:IA_CRAAR
Price summary
- Price:$210,000
- Price per sq. ft.:$127.12
- Monthly HOA dues:$437
About this home
This beautiful condo has had a complete over hall in the last handful of years. All new custom kitchen cabinets, quartz countertops, hood fan, all appliances stay, white tile backsplash, hardwood floors in the majority of the main living areas, custom wainscoting in the dining, crown molding throughout, updated electrical, updated plumbing, both bathrooms completely updated from floor to ceiling with tile floors, tile walk in showers, newer HVAC and the list goes on. As if that wasn't enough, this is a main floor unit with a larger patio, compared to the upper units. Additional storage space off the garage. There is also a drive under, heated garage area. The building also features an elevator to all levels for convenience. The location is near shopping, restaurants, grocery stores and more. Don't wait, schedule your private viewing today!
Contact an agent
Home facts
- Year built:1979
- Listing ID #:2600824
- Added:286 day(s) ago
- Updated:February 11, 2026 at 04:18 PM
Rooms and interior
- Bedrooms:2
- Total bathrooms:2
- Full bathrooms:2
- Living area:1,652 sq. ft.
Heating and cooling
- Heating:Gas
Structure and exterior
- Year built:1979
- Building area:1,652 sq. ft.
Schools
- High school:Washington
- Middle school:Franklin
- Elementary school:Trailside
Utilities
- Water:Public
Finances and disclosures
- Price:$210,000
- Price per sq. ft.:$127.12
- Tax amount:$2,765
New listings near 2135 1st Avenue Se #115
- New
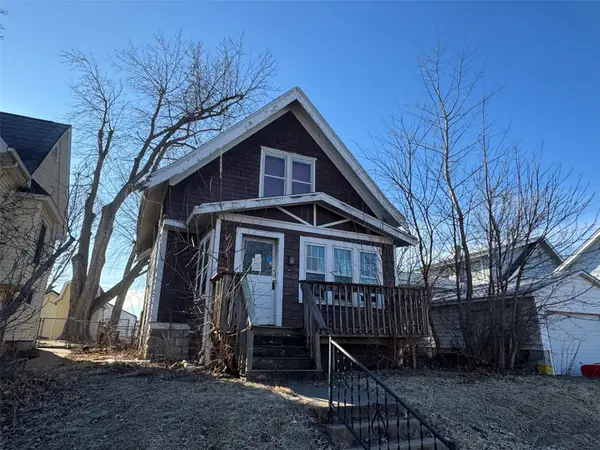 $29,950Active2 beds 1 baths972 sq. ft.
$29,950Active2 beds 1 baths972 sq. ft.1221 A Avenue, Cedar Rapids, IA 52405
MLS# 2601021Listed by: RE/MAX CONCEPTS - New
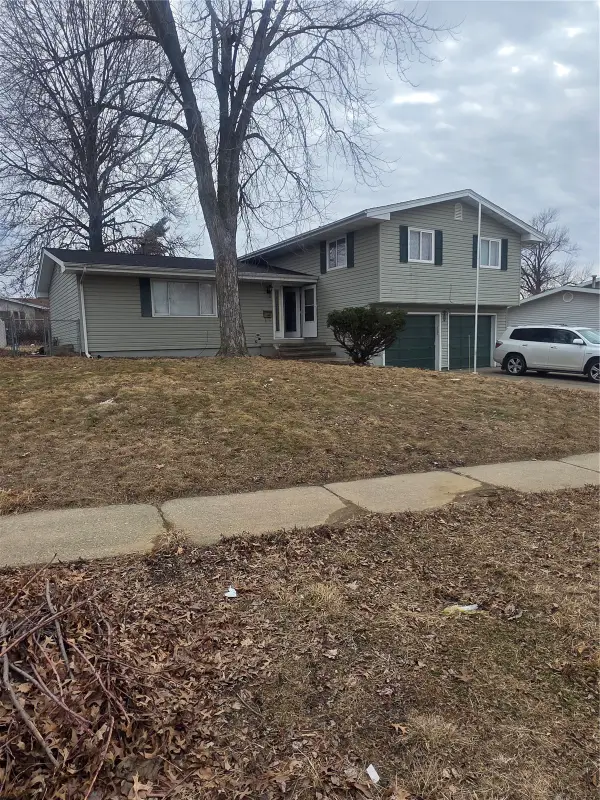 $214,500Active5 beds 3 baths1,712 sq. ft.
$214,500Active5 beds 3 baths1,712 sq. ft.5109 Spencer Drive Sw, Cedar Rapids, IA 52404
MLS# 2601022Listed by: PINNACLE REALTY LLC - Open Sun, 12 to 1:30pmNew
 $205,000Active2 beds 2 baths1,575 sq. ft.
$205,000Active2 beds 2 baths1,575 sq. ft.1718 Applewood Place Ne, Cedar Rapids, IA 52402
MLS# 2600966Listed by: REALTY87 - New
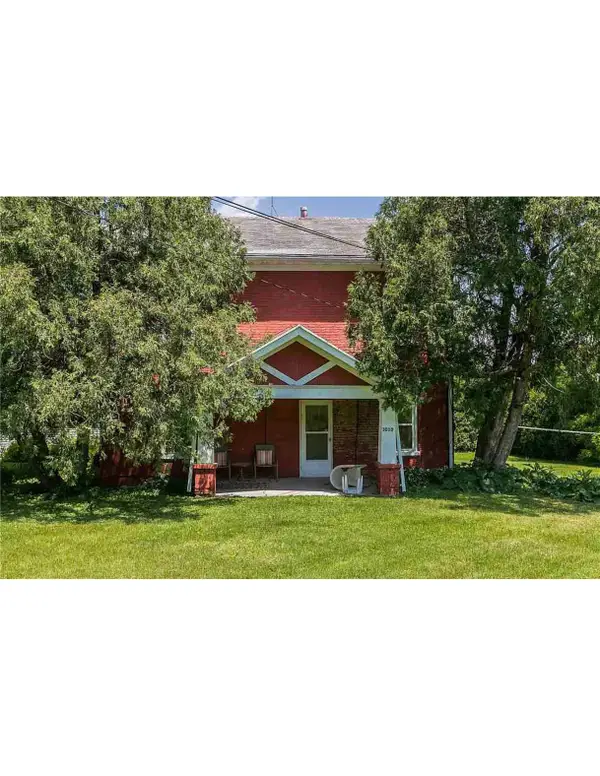 $199,000Active-- beds -- baths1,440 sq. ft.
$199,000Active-- beds -- baths1,440 sq. ft.3010 Johnson Avenue Nw, Cedar Rapids, IA 52405
MLS# 2601016Listed by: HEARTLAND INVESTMENT REAL ESTATE, LLC - New
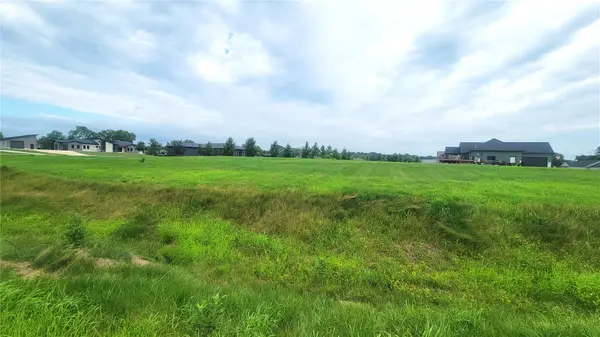 $75,000Active-- beds -- baths
$75,000Active-- beds -- bathsLot 23 Feather Ridge Pass, Cedar Rapids, IA 52411
MLS# 2601012Listed by: REALTY87 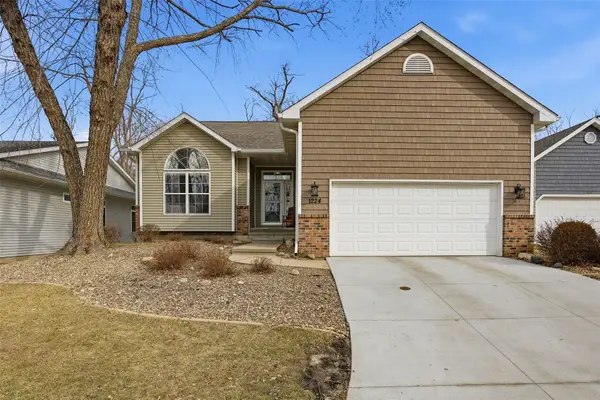 $265,000Pending3 beds 3 baths2,215 sq. ft.
$265,000Pending3 beds 3 baths2,215 sq. ft.1224 Forest Glen Court Se, Cedar Rapids, IA 52403
MLS# 2600970Listed by: SKOGMAN REALTY- Open Sun, 12 to 1:30pmNew
 $149,900Active2 beds 1 baths1,047 sq. ft.
$149,900Active2 beds 1 baths1,047 sq. ft.1516 8th Avenue Se, Cedar Rapids, IA 52403
MLS# 2600999Listed by: PINNACLE REALTY LLC - New
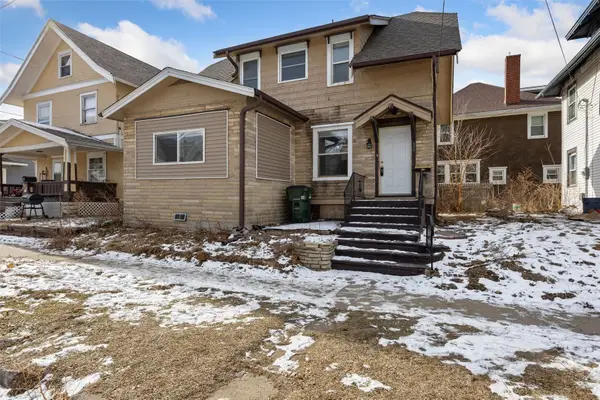 $140,000Active3 beds 1 baths1,540 sq. ft.
$140,000Active3 beds 1 baths1,540 sq. ft.509 14th Street Se, Cedar Rapids, IA 52403
MLS# 2600997Listed by: SKOGMAN REALTY - New
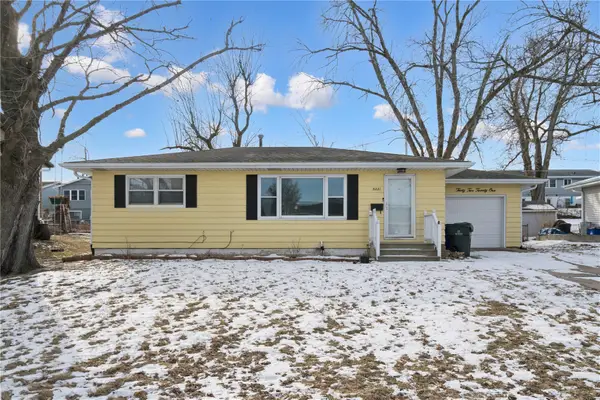 $215,000Active3 beds 2 baths1,653 sq. ft.
$215,000Active3 beds 2 baths1,653 sq. ft.3221 Sue Lane Nw, Cedar Rapids, IA 52405
MLS# 2600994Listed by: REALTY87 - New
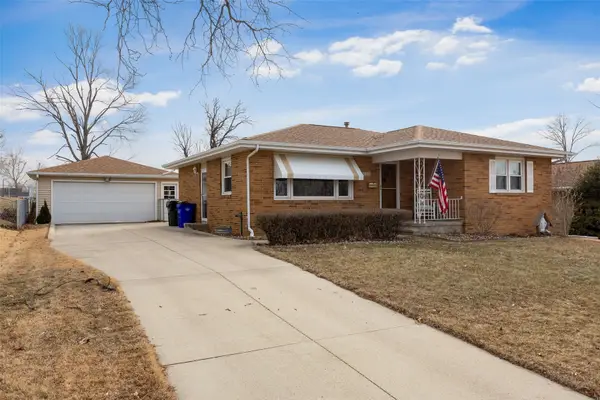 $219,000Active3 beds 2 baths2,042 sq. ft.
$219,000Active3 beds 2 baths2,042 sq. ft.2461 Teresa Dr Sw, Cedar Rapids, IA 52404
MLS# 2600995Listed by: SKOGMAN REALTY

