2135 1st Avenue Se #121, Cedar Rapids, IA 52403
Local realty services provided by:Graf Real Estate ERA Powered
Listed by: jane glantz
Office: skogman realty
MLS#:2509002
Source:IA_CRAAR
Price summary
- Price:$147,500
- Price per sq. ft.:$118.19
- Monthly HOA dues:$353
About this home
Looking for move in ready? Looking for updates? Looking to be in a secure, maintenance free environment? This is the unit for you! Ready to move in, this first floor unit is quietly situated at the end of the hall with up to date interior paint colors and window coverings! Updated with brand new bright and white kitchen with great storage and all new kitchen appliances too. Updates continue with updated baths and new primary suite carpet, plus newer furnace and water heater. Low maintenance with lawn care and snow removal of course, but doesn't an attached, heated garage sound good for the winter? You will also love the privacy of this rear patio off the great room, the large deck for extra big group entertaining right outside of your unit door, secured entry for piece of mind and great storage both inside the unit, especially the HUGE primary closet, and in the separate storage area in the lower level. Don't miss the in-unit laundry, paid internet and basic cable or the fun building activities including book club! Zero entry from garage level with elevator to this unit is an extra bonus! Great location near everything, but quietly tucked in off of First Avenue. This one is truly a must see unit! Not a 55+ building. Garage space is 38
Contact an agent
Home facts
- Year built:1979
- Listing ID #:2509002
- Added:48 day(s) ago
- Updated:December 18, 2025 at 04:35 PM
Rooms and interior
- Bedrooms:2
- Total bathrooms:2
- Full bathrooms:2
- Living area:1,248 sq. ft.
Heating and cooling
- Heating:Gas
Structure and exterior
- Year built:1979
- Building area:1,248 sq. ft.
Schools
- High school:Washington
- Middle school:Franklin
- Elementary school:Trailside
Utilities
- Water:Public
Finances and disclosures
- Price:$147,500
- Price per sq. ft.:$118.19
- Tax amount:$2,097
New listings near 2135 1st Avenue Se #121
- New
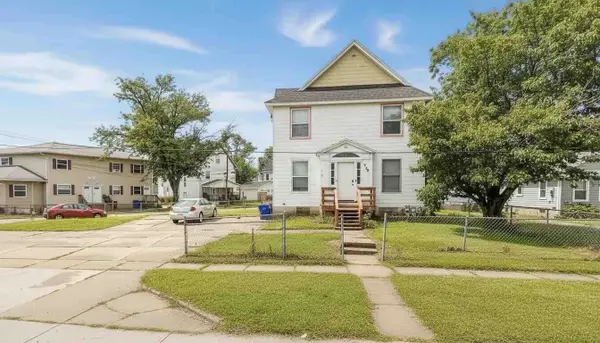 $179,900Active7 beds 4 baths1,980 sq. ft.
$179,900Active7 beds 4 baths1,980 sq. ft.1269 4th Avenue Se, Cedar Rapids, IA 52403
MLS# 2509891Listed by: HEARTLAND INVESTMENT REAL ESTATE, LLC - New
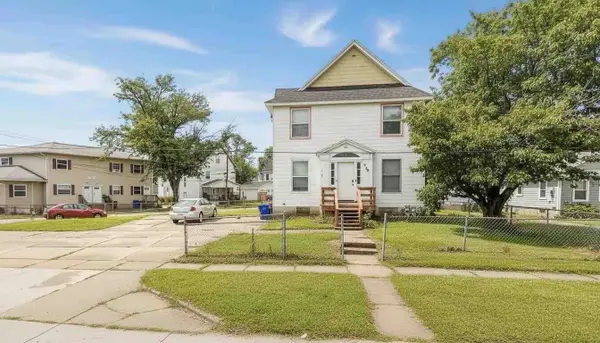 $179,900Active-- beds -- baths1,980 sq. ft.
$179,900Active-- beds -- baths1,980 sq. ft.1269 4th Avenue Se, Cedar Rapids, IA 52403
MLS# 2509892Listed by: HEARTLAND INVESTMENT REAL ESTATE, LLC - New
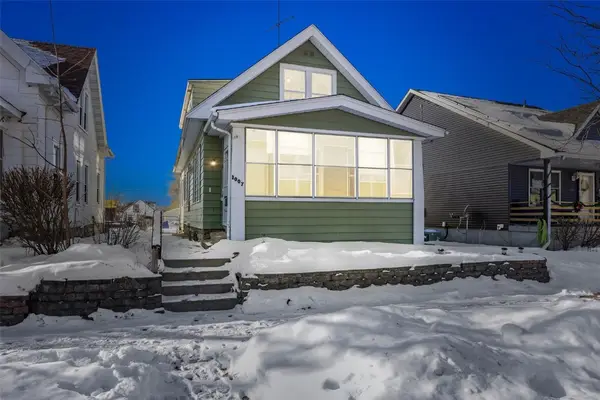 $129,950Active4 beds 1 baths1,302 sq. ft.
$129,950Active4 beds 1 baths1,302 sq. ft.1007 10th Street Se, Cedar Rapids, IA 52401
MLS# 2509887Listed by: RE/MAX CONCEPTS - New
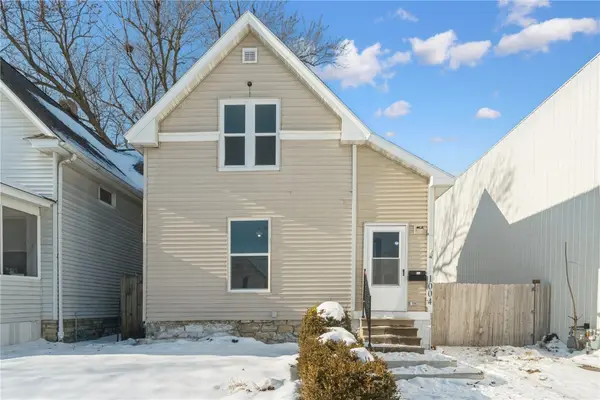 $175,000Active2 beds 2 baths1,127 sq. ft.
$175,000Active2 beds 2 baths1,127 sq. ft.1004 10th Street Sw, Cedar Rapids, IA 52404
MLS# 2509801Listed by: REALTY87 - New
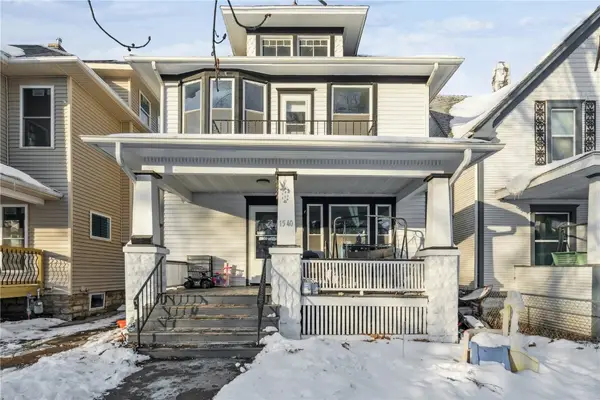 $164,900Active3 beds 2 baths1,750 sq. ft.
$164,900Active3 beds 2 baths1,750 sq. ft.1540 Washington Avenue Se, Cedar Rapids, IA 52403
MLS# 2509882Listed by: TWENTY40 REAL ESTATE + DEVELOPMENT - Open Sat, 2 to 4pmNew
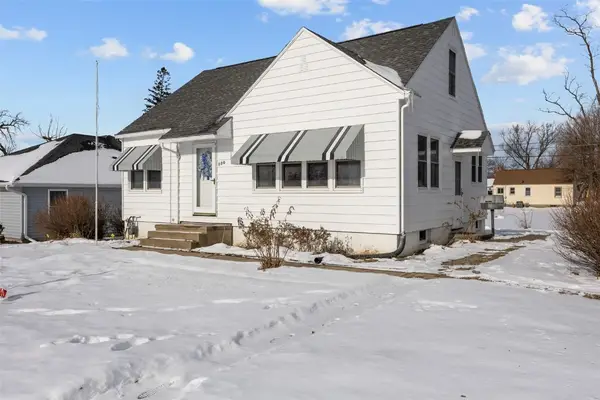 $148,600Active3 beds 1 baths1,030 sq. ft.
$148,600Active3 beds 1 baths1,030 sq. ft.800 35th Street Ne, Cedar Rapids, IA 52402
MLS# 2509722Listed by: SKOGMAN REALTY - New
 $209,900Active3 beds 2 baths1,380 sq. ft.
$209,900Active3 beds 2 baths1,380 sq. ft.2908 Schultz Drive Nw, Cedar Rapids, IA 52405
MLS# 2509877Listed by: PINNACLE REALTY LLC 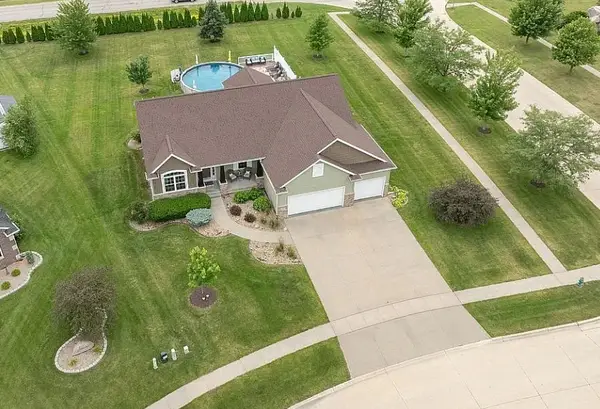 $499,000Pending4 beds 3 baths3,117 sq. ft.
$499,000Pending4 beds 3 baths3,117 sq. ft.6702 Country Ridge Nw, Cedar Rapids, IA 52405
MLS# 2507326Listed by: LISTWITHFREEDOM.COM- New
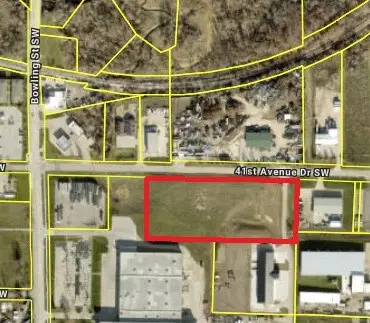 $196,020Active-- beds -- baths
$196,020Active-- beds -- baths41st Ave Dr Sw #1 Ac, Cedar Rapids, IA 52404
MLS# 2509870Listed by: GLD COMMERCIAL - New
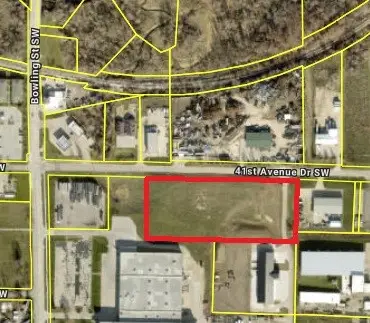 $416,542Active-- beds -- baths
$416,542Active-- beds -- baths41st Ave Dr Sw #2.25 Ac, Cedar Rapids, IA 52404
MLS# 2509871Listed by: GLD COMMERCIAL
