2135 1st Avenue Se #215, Cedar Rapids, IA 52402
Local realty services provided by:Graf Real Estate ERA Powered
Listed by: cory rath
Office: kw advantage
MLS#:2506294
Source:IA_CRAAR
Price summary
- Price:$169,000
- Price per sq. ft.:$102.3
- Monthly HOA dues:$381
About this home
**Accepted Offer, waiting on contingencies to be released** Meticulously maintained, thoughtfully upgraded, and beautifully designed describes this spacious condominium that features two large bedrooms, two baths, a huge den/study/bonus/guest space that provides versatility to the layout. Located on the second floor of a diligently maintained building and nestled amongst established trees, this condominium is rare because of the extent to which improvements and updates have been made, including newer windows, remodeled kitchen, new luxury vinyl plank flooring (2025), new carpet (2025), new paint (2025), new water heater (2019), new furnace (2016), and new a/c (2016). These condos make the transition from a single-family home easier thanks to the large room sizes and the generous amount of storage throughout the condo as well as in the dedicated, secured storage unit that comes with this condo. Secured building, but with a welcoming lobby, delivery room for packages, and an elevator for easy access to all floors as well as the parking garage. The HOA dues are $381 for lawn care, snow removal, common area care, water, and building maintenance and $57 for cable and internet provided by IMON Communications. With this much to offer at this price, this one won’t last long! Come see the quality and beauty for yourself!
Contact an agent
Home facts
- Year built:1979
- Listing ID #:2506294
- Added:153 day(s) ago
- Updated:December 19, 2025 at 08:16 AM
Rooms and interior
- Bedrooms:2
- Total bathrooms:2
- Full bathrooms:2
- Living area:1,652 sq. ft.
Heating and cooling
- Heating:Gas
Structure and exterior
- Year built:1979
- Building area:1,652 sq. ft.
Schools
- High school:Washington
- Middle school:Franklin
- Elementary school:Trailside
Utilities
- Water:Public
Finances and disclosures
- Price:$169,000
- Price per sq. ft.:$102.3
- Tax amount:$2,621
New listings near 2135 1st Avenue Se #215
- New
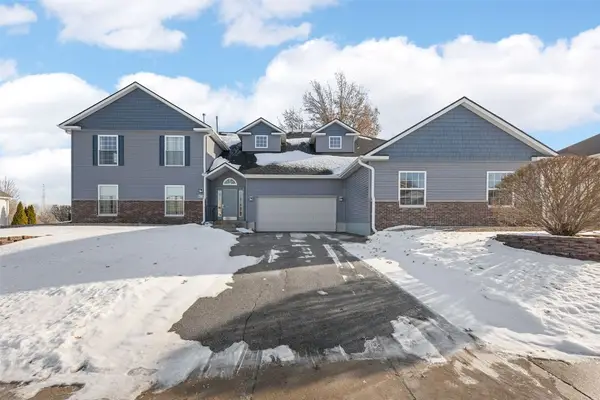 $158,000Active2 beds 2 baths1,340 sq. ft.
$158,000Active2 beds 2 baths1,340 sq. ft.4610 Westchester Drive Ne #D, Cedar Rapids, IA 52402
MLS# 2509880Listed by: PINNACLE REALTY LLC - New
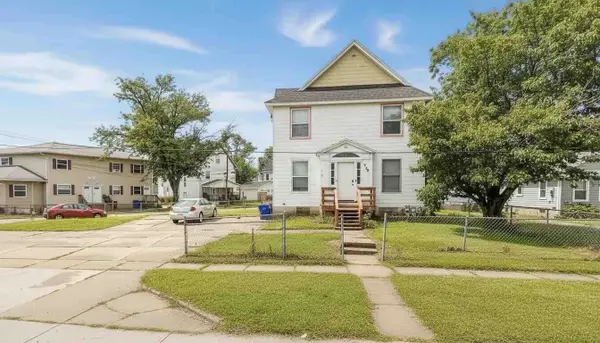 $179,900Active7 beds 4 baths1,980 sq. ft.
$179,900Active7 beds 4 baths1,980 sq. ft.1269 4th Avenue Se, Cedar Rapids, IA 52403
MLS# 2509891Listed by: HEARTLAND INVESTMENT REAL ESTATE, LLC - New
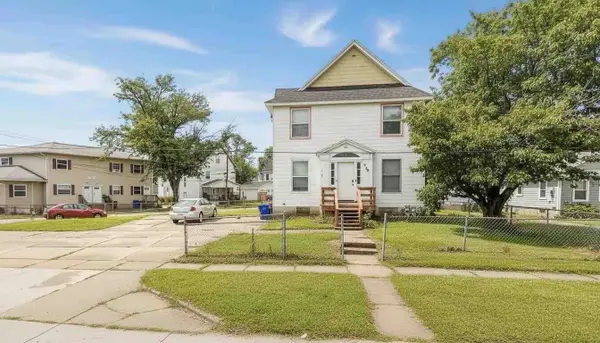 $179,900Active-- beds -- baths1,980 sq. ft.
$179,900Active-- beds -- baths1,980 sq. ft.1269 4th Avenue Se, Cedar Rapids, IA 52403
MLS# 2509892Listed by: HEARTLAND INVESTMENT REAL ESTATE, LLC - New
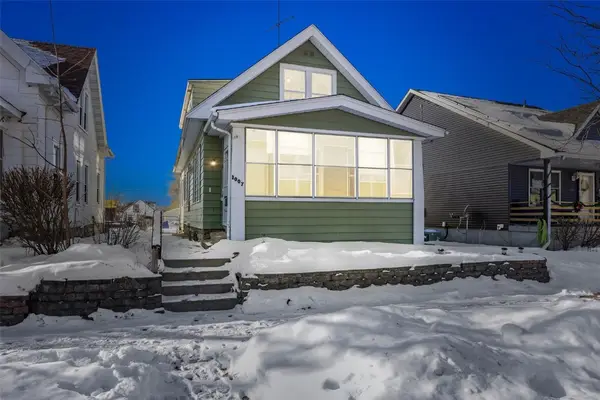 $129,950Active4 beds 1 baths1,302 sq. ft.
$129,950Active4 beds 1 baths1,302 sq. ft.1007 10th Street Se, Cedar Rapids, IA 52401
MLS# 2509887Listed by: RE/MAX CONCEPTS - New
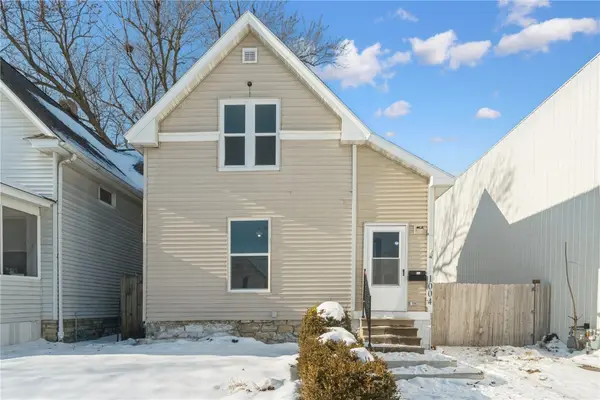 $175,000Active2 beds 2 baths1,127 sq. ft.
$175,000Active2 beds 2 baths1,127 sq. ft.1004 10th Street Sw, Cedar Rapids, IA 52404
MLS# 2509801Listed by: REALTY87 - New
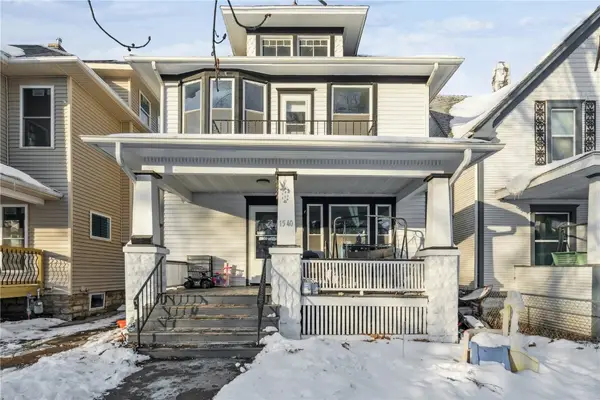 $164,900Active3 beds 2 baths1,750 sq. ft.
$164,900Active3 beds 2 baths1,750 sq. ft.1540 Washington Avenue Se, Cedar Rapids, IA 52403
MLS# 2509882Listed by: TWENTY40 REAL ESTATE + DEVELOPMENT - Open Sat, 2 to 4pmNew
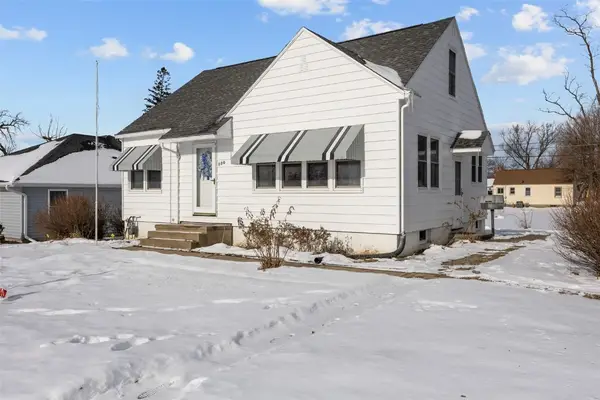 $148,600Active3 beds 1 baths1,030 sq. ft.
$148,600Active3 beds 1 baths1,030 sq. ft.800 35th Street Ne, Cedar Rapids, IA 52402
MLS# 2509722Listed by: SKOGMAN REALTY - New
 $209,900Active3 beds 2 baths1,380 sq. ft.
$209,900Active3 beds 2 baths1,380 sq. ft.2908 Schultz Drive Nw, Cedar Rapids, IA 52405
MLS# 2509877Listed by: PINNACLE REALTY LLC 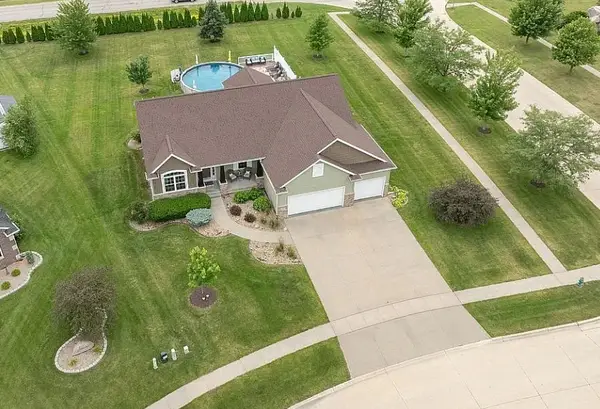 $499,000Pending4 beds 3 baths3,117 sq. ft.
$499,000Pending4 beds 3 baths3,117 sq. ft.6702 Country Ridge Nw, Cedar Rapids, IA 52405
MLS# 2507326Listed by: LISTWITHFREEDOM.COM- New
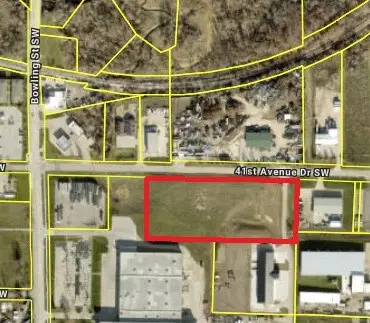 $196,020Active-- beds -- baths
$196,020Active-- beds -- baths41st Ave Dr Sw #1 Ac, Cedar Rapids, IA 52404
MLS# 2509870Listed by: GLD COMMERCIAL
