2135 1st Avenue Se #325, Cedar Rapids, IA 52403
Local realty services provided by:Graf Real Estate ERA Powered
Listed by: lesley vancura
Office: skogman realty
MLS#:2508752
Source:IA_CRAAR
Price summary
- Price:$195,000
- Price per sq. ft.:$118.04
- Monthly HOA dues:$428
About this home
Welcome to easy living on the SE side of Cedar Rapids! This beautifully updated 2-bedroom, 2-bathroom condo offers both comfort and convenience in a secured building. Enjoy peace of mind with a 2-car drive-under garage, complete with a private, secured storage closet and bonus storage cabinets in front of your vehicles—perfect for seasonal items or tools. Inside this 3rd floor condo, you'll find new LVP flooring, fresh paint, and tastefully updated bathrooms, giving the space a modern, move-in-ready feel. The kitchen features sleek granite countertops and is ideally located near the open-concept dining and living area. Cozy up to the gas fireplace in the family room, or step out onto your private balcony with newly replaced turf covering—an ideal spot for morning coffee or container gardening. Additional highlights include in-unit laundry, and major mechanicals updated in 2019 including the AC, furnace, and hot water heater. Whether you're downsizing, investing, or looking for your first home, this low-maintenance southeast Cedar Rapids condo checks every box!
Contact an agent
Home facts
- Year built:1979
- Listing ID #:2508752
- Added:99 day(s) ago
- Updated:February 11, 2026 at 08:12 AM
Rooms and interior
- Bedrooms:2
- Total bathrooms:2
- Full bathrooms:2
- Living area:1,652 sq. ft.
Heating and cooling
- Heating:Gas
Structure and exterior
- Year built:1979
- Building area:1,652 sq. ft.
Schools
- High school:Washington
- Middle school:Franklin
- Elementary school:Trailside
Utilities
- Water:Public
Finances and disclosures
- Price:$195,000
- Price per sq. ft.:$118.04
- Tax amount:$3,224
New listings near 2135 1st Avenue Se #325
- New
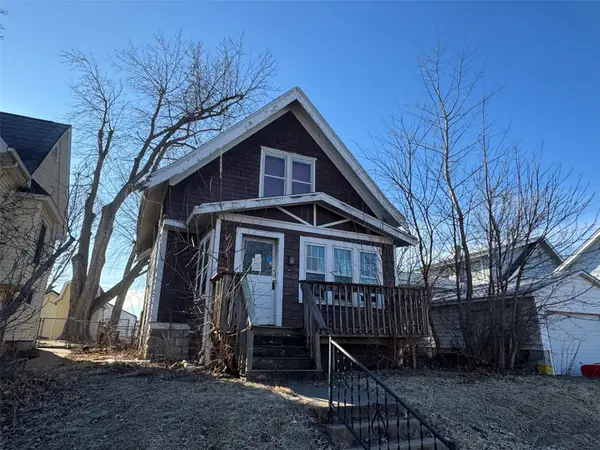 $29,950Active2 beds 1 baths972 sq. ft.
$29,950Active2 beds 1 baths972 sq. ft.1221 A Avenue, Cedar Rapids, IA 52405
MLS# 2601021Listed by: RE/MAX CONCEPTS - New
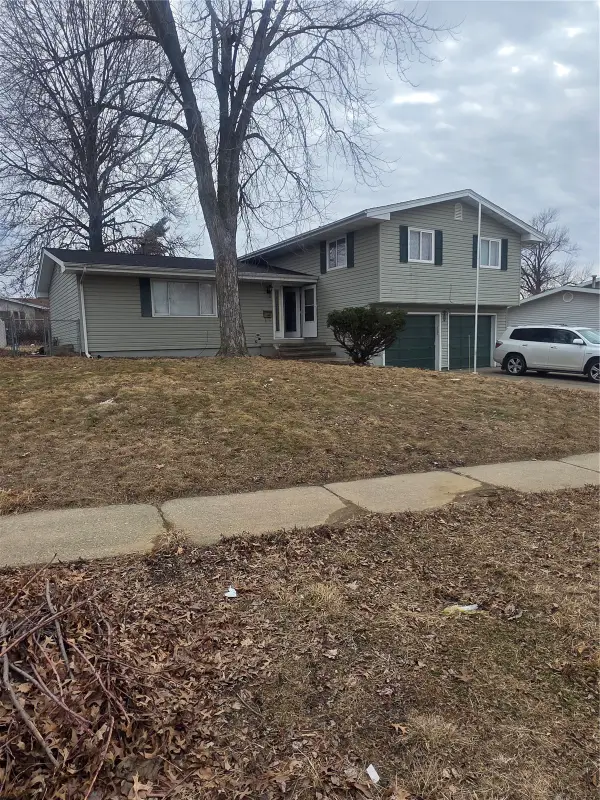 $214,500Active5 beds 3 baths1,712 sq. ft.
$214,500Active5 beds 3 baths1,712 sq. ft.5109 Spencer Drive Sw, Cedar Rapids, IA 52404
MLS# 2601022Listed by: PINNACLE REALTY LLC - Open Sun, 12 to 1:30pmNew
 $205,000Active2 beds 2 baths1,575 sq. ft.
$205,000Active2 beds 2 baths1,575 sq. ft.1718 Applewood Place Ne, Cedar Rapids, IA 52402
MLS# 2600966Listed by: REALTY87 - New
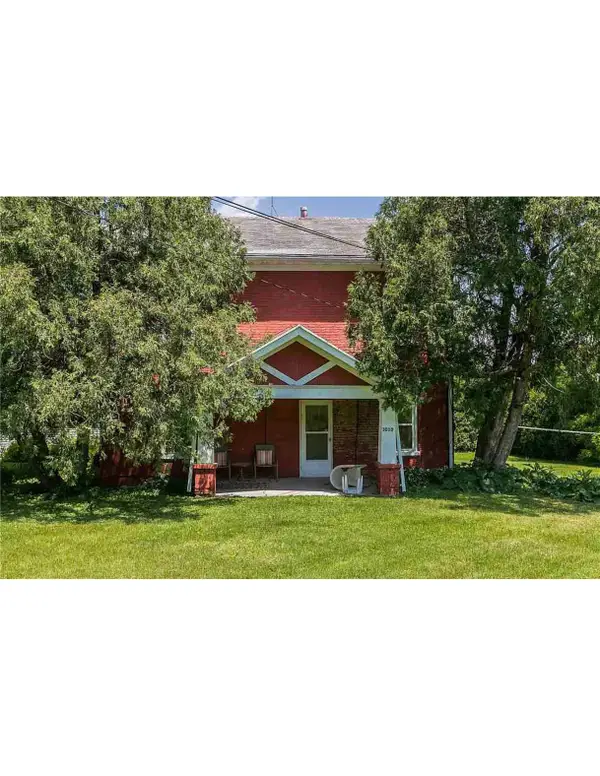 $199,000Active-- beds -- baths1,440 sq. ft.
$199,000Active-- beds -- baths1,440 sq. ft.3010 Johnson Avenue Nw, Cedar Rapids, IA 52405
MLS# 2601016Listed by: HEARTLAND INVESTMENT REAL ESTATE, LLC - New
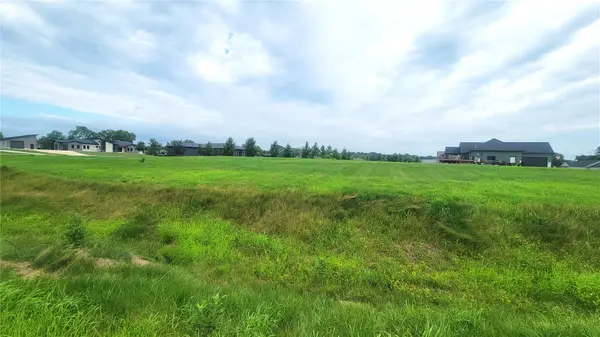 $75,000Active-- beds -- baths
$75,000Active-- beds -- bathsLot 23 Feather Ridge Pass, Cedar Rapids, IA 52411
MLS# 2601012Listed by: REALTY87 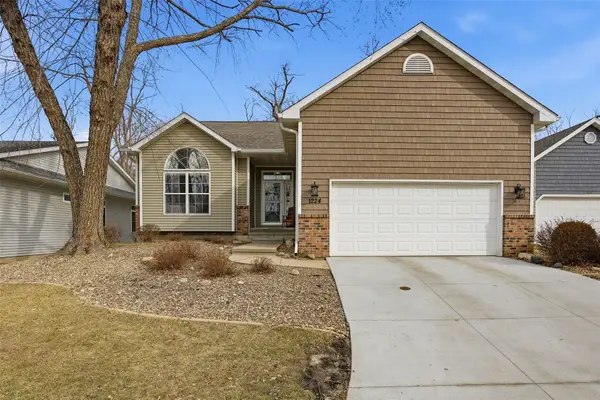 $265,000Pending3 beds 3 baths2,215 sq. ft.
$265,000Pending3 beds 3 baths2,215 sq. ft.1224 Forest Glen Court Se, Cedar Rapids, IA 52403
MLS# 2600970Listed by: SKOGMAN REALTY- Open Sun, 12 to 1:30pmNew
 $149,900Active2 beds 1 baths1,047 sq. ft.
$149,900Active2 beds 1 baths1,047 sq. ft.1516 8th Avenue Se, Cedar Rapids, IA 52403
MLS# 2600999Listed by: PINNACLE REALTY LLC - New
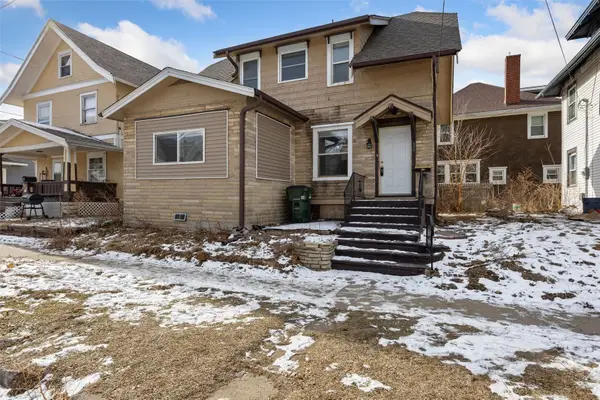 $140,000Active3 beds 1 baths1,540 sq. ft.
$140,000Active3 beds 1 baths1,540 sq. ft.509 14th Street Se, Cedar Rapids, IA 52403
MLS# 2600997Listed by: SKOGMAN REALTY - New
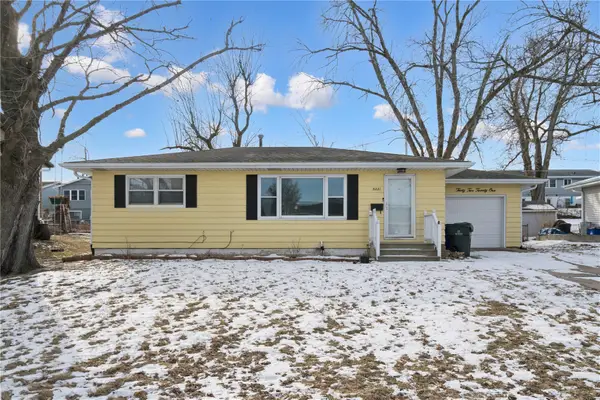 $215,000Active3 beds 2 baths1,653 sq. ft.
$215,000Active3 beds 2 baths1,653 sq. ft.3221 Sue Lane Nw, Cedar Rapids, IA 52405
MLS# 2600994Listed by: REALTY87 - New
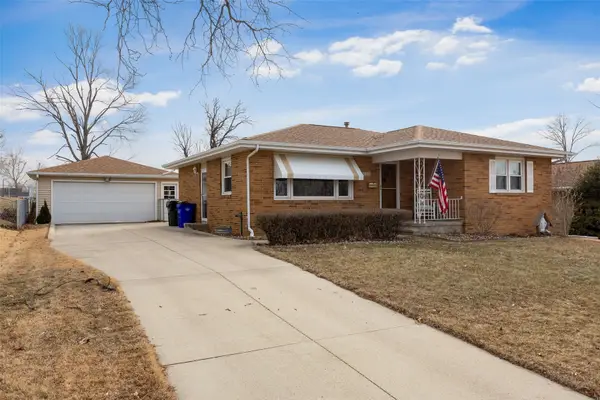 $219,000Active3 beds 2 baths2,042 sq. ft.
$219,000Active3 beds 2 baths2,042 sq. ft.2461 Teresa Dr Sw, Cedar Rapids, IA 52404
MLS# 2600995Listed by: SKOGMAN REALTY

