2241 Linden Drive Se, Cedar Rapids, IA 52403
Local realty services provided by:Graf Real Estate ERA Powered
Listed by: tina freese
Office: skogman realty
MLS#:2600014
Source:IA_CRAAR
Price summary
- Price:$559,950
- Price per sq. ft.:$157.73
About this home
This one is truly a must see! One of Cedar Rapids finest homes in one of the finest locations just 1 block from Brucemore and 1 block west of Bever Park, with a walk in entrance at the end of this no outlet street, and sitting alongside some of the most beautiful homes in Cedar Rapids! With all the charm and character you would expect from a McKay built home, plus an extensive list of recent updates and upgrades, you will be pleasantly surprised! From the classic entry with its beautiful curved wood banister leading to the 2nd floor to the remodeled kitchen that opens to the adjoining 1st floor family room and includes custom cabinetry, classic subway tile, oversized breakfast peninsula, work desk, Silestone countertops, undercabinet lighting, stainless steel appliances and a large pantry plus built in gas fireplace shared with the bright family room. A large formal living room and formal dining room, half bath and den/study/music room round out the first floor. The upstairs offers 3 very spacious bedrooms including the primary suite with sun room and full bath and second full bath. Don't miss the finished lower level with a conforming bedroom, full bath and family room. Updates include newer windows, newer roof, newer mechanicals, tankless water heater, irrigation system, newer patio, newer electrical service, gas fireplace, exterior lighting and so much more! Put this one on your wish list for its quality and beauty!
Contact an agent
Home facts
- Year built:1941
- Listing ID #:2600014
- Added:156 day(s) ago
- Updated:February 11, 2026 at 08:12 AM
Rooms and interior
- Bedrooms:4
- Total bathrooms:4
- Full bathrooms:3
- Half bathrooms:1
- Living area:3,550 sq. ft.
Heating and cooling
- Heating:Gas
Structure and exterior
- Year built:1941
- Building area:3,550 sq. ft.
- Lot area:0.23 Acres
Schools
- High school:Washington
- Middle school:McKinley
- Elementary school:Johnson
Utilities
- Water:Public
Finances and disclosures
- Price:$559,950
- Price per sq. ft.:$157.73
- Tax amount:$8,158
New listings near 2241 Linden Drive Se
- New
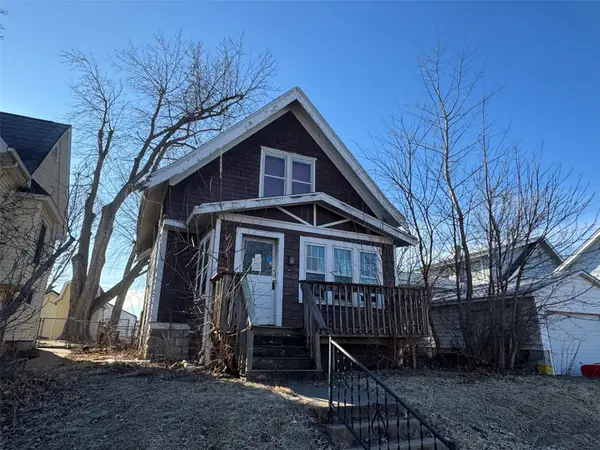 $29,950Active2 beds 1 baths972 sq. ft.
$29,950Active2 beds 1 baths972 sq. ft.1221 A Avenue, Cedar Rapids, IA 52405
MLS# 2601021Listed by: RE/MAX CONCEPTS - New
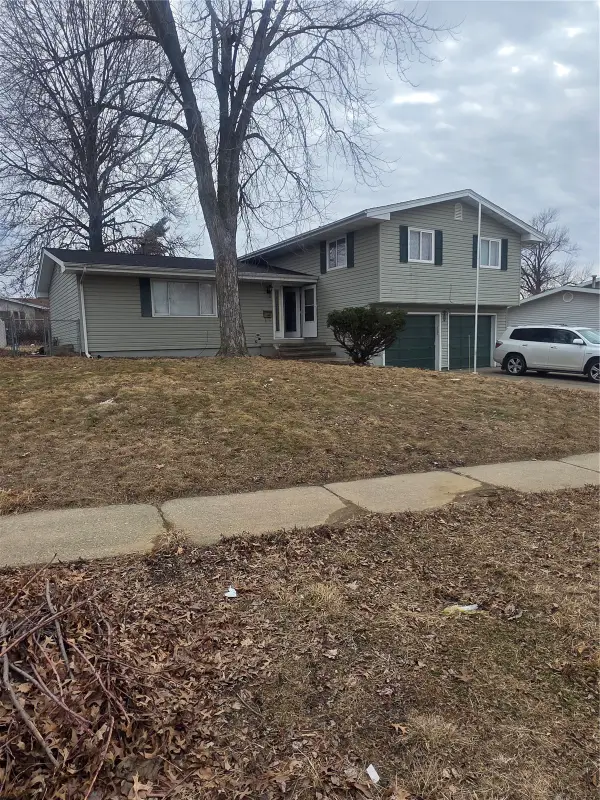 $214,500Active5 beds 3 baths1,712 sq. ft.
$214,500Active5 beds 3 baths1,712 sq. ft.5109 Spencer Drive Sw, Cedar Rapids, IA 52404
MLS# 2601022Listed by: PINNACLE REALTY LLC - Open Sun, 12 to 1:30pmNew
 $205,000Active2 beds 2 baths1,575 sq. ft.
$205,000Active2 beds 2 baths1,575 sq. ft.1718 Applewood Place Ne, Cedar Rapids, IA 52402
MLS# 2600966Listed by: REALTY87 - New
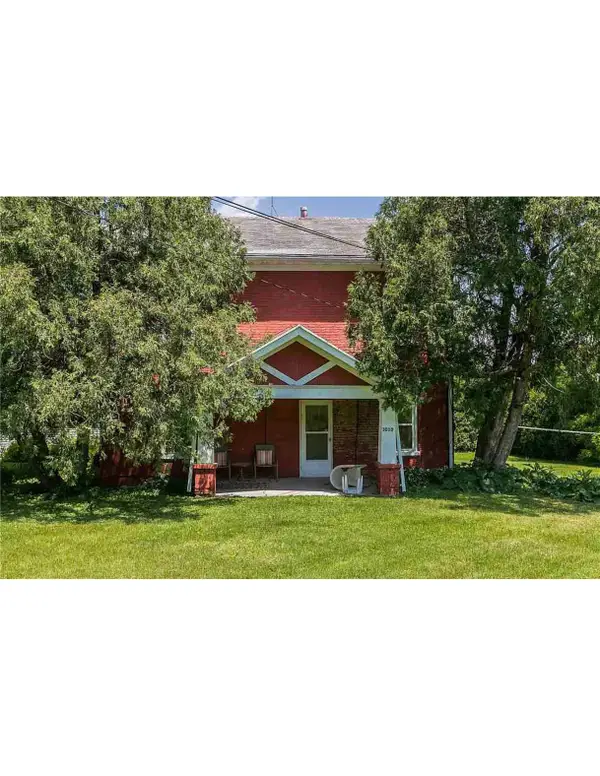 $199,000Active-- beds -- baths1,440 sq. ft.
$199,000Active-- beds -- baths1,440 sq. ft.3010 Johnson Avenue Nw, Cedar Rapids, IA 52405
MLS# 2601016Listed by: HEARTLAND INVESTMENT REAL ESTATE, LLC - New
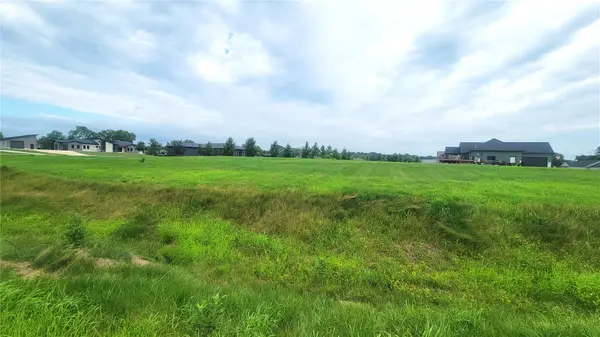 $75,000Active-- beds -- baths
$75,000Active-- beds -- bathsLot 23 Feather Ridge Pass, Cedar Rapids, IA 52411
MLS# 2601012Listed by: REALTY87 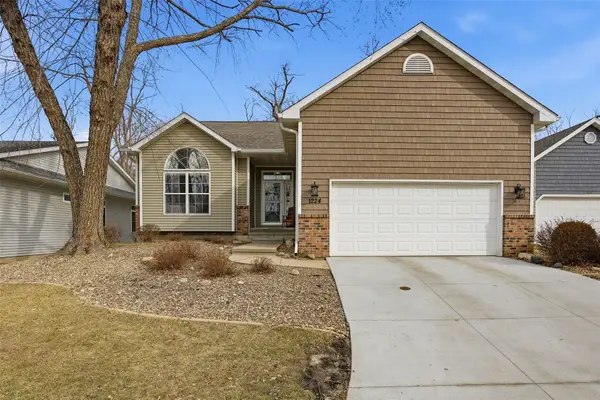 $265,000Pending3 beds 3 baths2,215 sq. ft.
$265,000Pending3 beds 3 baths2,215 sq. ft.1224 Forest Glen Court Se, Cedar Rapids, IA 52403
MLS# 2600970Listed by: SKOGMAN REALTY- Open Sun, 12 to 1:30pmNew
 $149,900Active2 beds 1 baths1,047 sq. ft.
$149,900Active2 beds 1 baths1,047 sq. ft.1516 8th Avenue Se, Cedar Rapids, IA 52403
MLS# 2600999Listed by: PINNACLE REALTY LLC - New
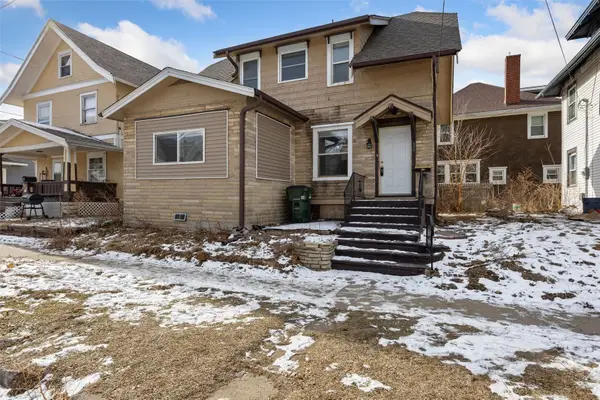 $140,000Active3 beds 1 baths1,540 sq. ft.
$140,000Active3 beds 1 baths1,540 sq. ft.509 14th Street Se, Cedar Rapids, IA 52403
MLS# 2600997Listed by: SKOGMAN REALTY - New
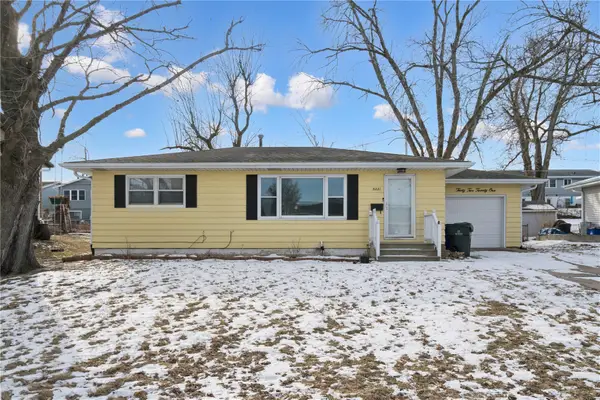 $215,000Active3 beds 2 baths1,653 sq. ft.
$215,000Active3 beds 2 baths1,653 sq. ft.3221 Sue Lane Nw, Cedar Rapids, IA 52405
MLS# 2600994Listed by: REALTY87 - New
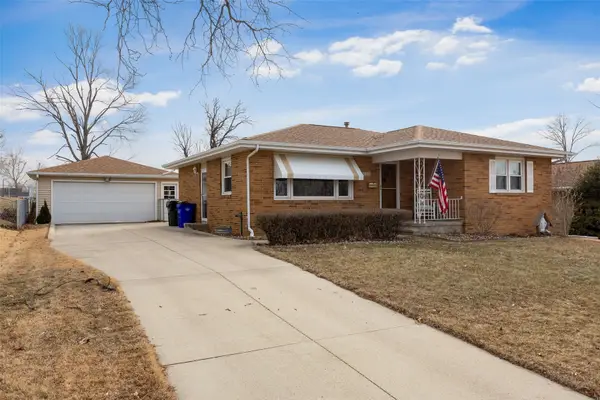 $219,000Active3 beds 2 baths2,042 sq. ft.
$219,000Active3 beds 2 baths2,042 sq. ft.2461 Teresa Dr Sw, Cedar Rapids, IA 52404
MLS# 2600995Listed by: SKOGMAN REALTY

