2260 Country Club Parkway Se, Cedar Rapids, IA 52403
Local realty services provided by:Graf Real Estate ERA Powered
Listed by: steve irwin
Office: inspirational realty and renovation
MLS#:2504563
Source:IA_CRAAR
Price summary
- Price:$444,500
- Price per sq. ft.:$118.69
About this home
Turn key luxury home now priced like an investment home in up scale neighborhood. Well below value! 4 bedroom 3 1/2 bath home with several bonus rooms overlooking the Cedar Rapids Country Club Golf Course with a $30,000 LANDSCAPED CREDIT AT CLOSING so you can make it just waht you want. This spacious open concept boasts a grand foyer, large dinning room, kitchen and large family room while defining spaces very well. The split level with minimal steps as you explore the rest of the home. Upper level there is a very large primary bedroom which has stunning views of the golf course and a large updated closet and bath. You will also find three additional bedrooms on this level all with great storage spaces and don't forget to explore the bonus rooms which you will find throughout the house. Downstairs you will find several bonus rooms again as well as the laundry room and exit to the garage and a huge pantry area that will surprise you. As you tour the home you will be captivated by the beaurtiful cusom built ins throughout the whole property. This home has a hint of Mid Century modern and updates throughout. This is a McKay built home known for its classic design and quality build. You have to tour this home to appreciate it.
Contact an agent
Home facts
- Year built:1953
- Listing ID #:2504563
- Added:191 day(s) ago
- Updated:December 27, 2025 at 06:45 PM
Rooms and interior
- Bedrooms:4
- Total bathrooms:4
- Full bathrooms:3
- Half bathrooms:1
- Living area:3,745 sq. ft.
Heating and cooling
- Cooling:Zoned
- Heating:Zoned
Structure and exterior
- Year built:1953
- Building area:3,745 sq. ft.
- Lot area:0.36 Acres
Schools
- High school:Washington
- Middle school:Franklin
- Elementary school:Trailside
Utilities
- Water:Public
Finances and disclosures
- Price:$444,500
- Price per sq. ft.:$118.69
- Tax amount:$9,633
New listings near 2260 Country Club Parkway Se
- New
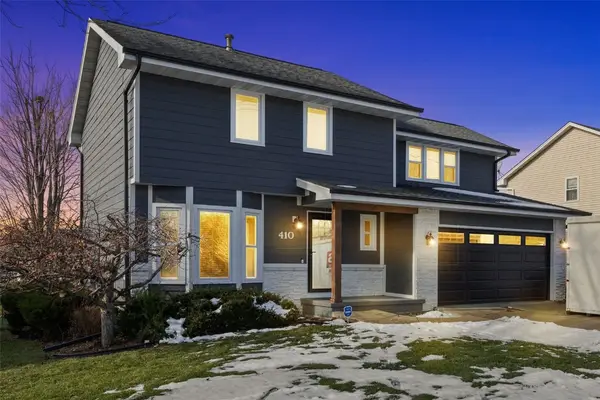 $294,900Active3 beds 3 baths2,396 sq. ft.
$294,900Active3 beds 3 baths2,396 sq. ft.410 Wiley Nw, Cedar Rapids, IA 52405
MLS# 2509938Listed by: SKOGMAN REALTY - New
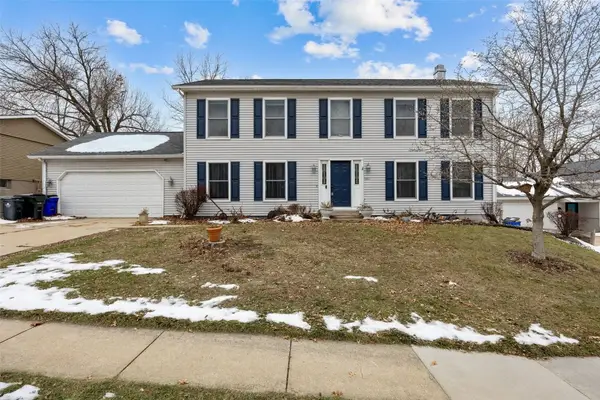 $285,000Active4 beds 4 baths2,877 sq. ft.
$285,000Active4 beds 4 baths2,877 sq. ft.7001 Surrey Dr Ne, Cedar Rapids, IA 52402
MLS# 2509924Listed by: PINNACLE REALTY LLC - New
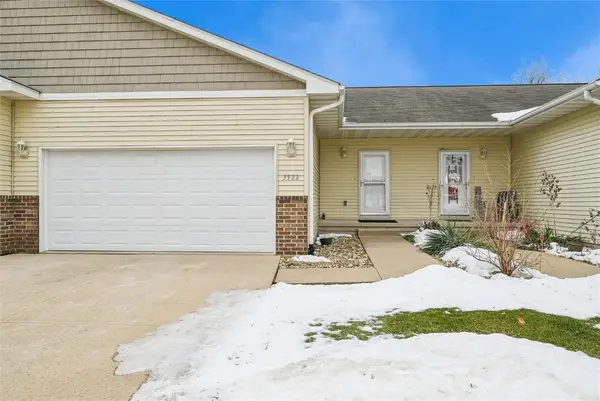 $219,000Active2 beds 2 baths1,319 sq. ft.
$219,000Active2 beds 2 baths1,319 sq. ft.3922 Lakeview Drive Sw, Cedar Rapids, IA 52404
MLS# 2509961Listed by: IOWA REALTY - New
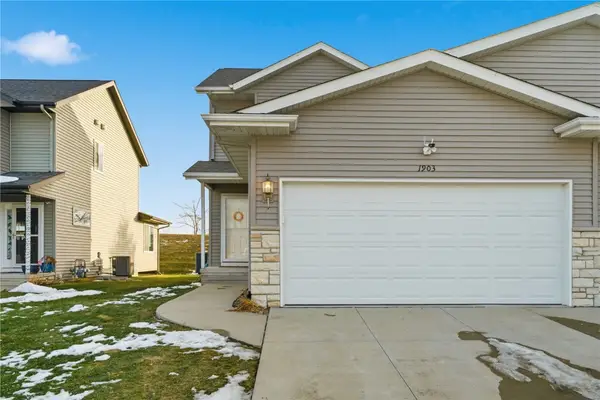 $231,900Active3 beds 4 baths1,843 sq. ft.
$231,900Active3 beds 4 baths1,843 sq. ft.1903 Rosehill Dr Sw, Cedar Rapids, IA 52404
MLS# 2509964Listed by: PINNACLE REALTY LLC - New
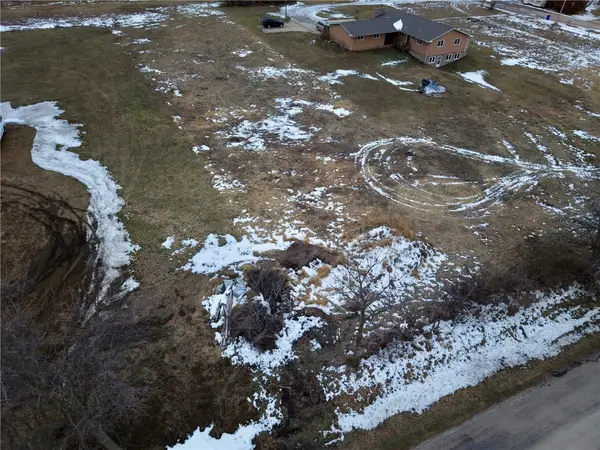 $80,000Active-- beds -- baths
$80,000Active-- beds -- baths2641 Union Dr, Cedar Rapids, IA 52404
MLS# 2509960Listed by: REAL BROKER, LLC - New
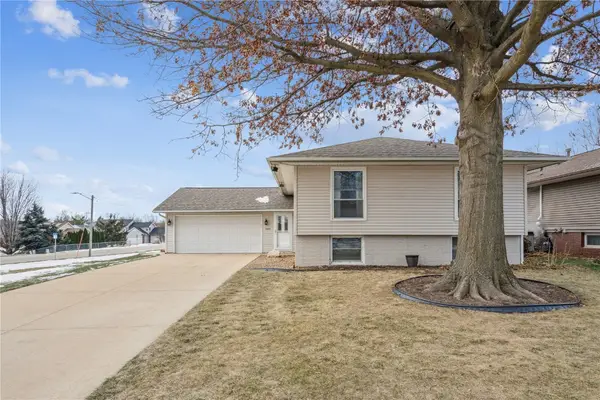 $250,000Active3 beds 2 baths1,944 sq. ft.
$250,000Active3 beds 2 baths1,944 sq. ft.602 Olive Dr Nw, Cedar Rapids, IA 52405
MLS# 2509949Listed by: LEE'S TOWN & COUNTRY REAL ESTATE - New
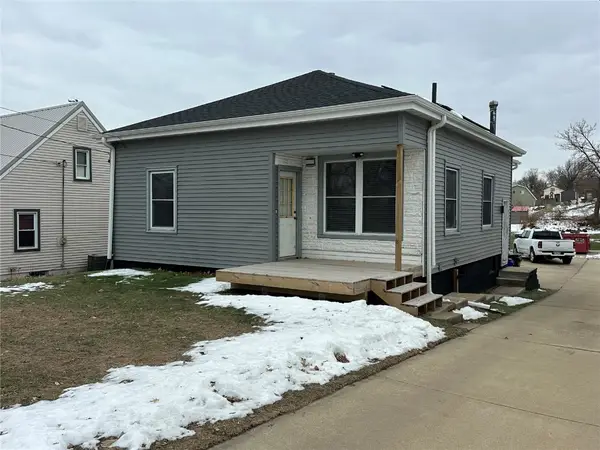 $182,000Active4 beds 2 baths2,025 sq. ft.
$182,000Active4 beds 2 baths2,025 sq. ft.259 27th Avenue Sw, Cedar Rapids, IA 52404
MLS# 2509947Listed by: REAL ESTATE AMERICA, INC. - New
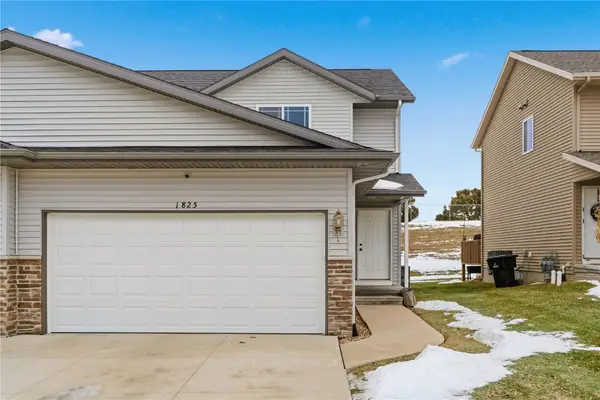 $232,575Active3 beds 4 baths1,437 sq. ft.
$232,575Active3 beds 4 baths1,437 sq. ft.1825 Rosehill Drive Sw, Cedar Rapids, IA 52404
MLS# 2509852Listed by: REALTY87 - New
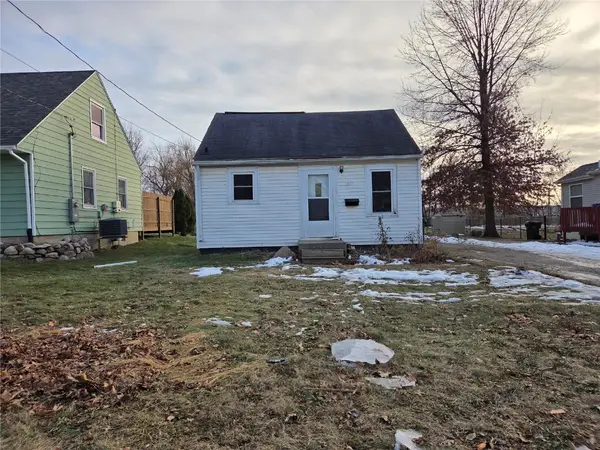 $70,000Active2 beds 1 baths440 sq. ft.
$70,000Active2 beds 1 baths440 sq. ft.1517 34th Street Ne, Cedar Rapids, IA 52402
MLS# 2509946Listed by: REALTY87 - Open Sun, 11:30am to 1pmNew
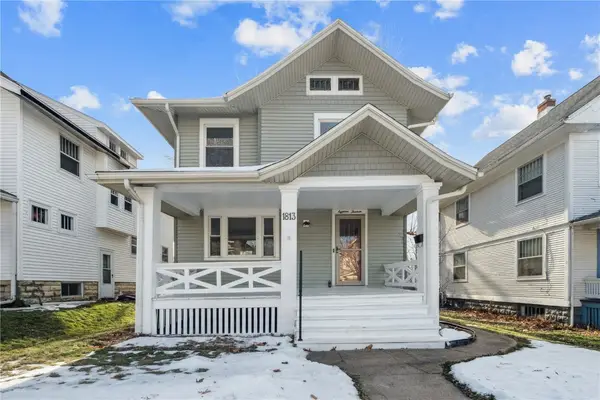 $180,000Active3 beds 2 baths1,611 sq. ft.
$180,000Active3 beds 2 baths1,611 sq. ft.1813 6th Avenue Se, Cedar Rapids, IA 52403
MLS# 2509942Listed by: KELLER WILLIAMS LEGACY GROUP
