2416 Kestrel Drive Se, Cedar Rapids, IA 52403
Local realty services provided by:Graf Real Estate ERA Powered
Listed by: alexis kemp-alexis real estate team
Office: re/max concepts
MLS#:2509304
Source:IA_CRAAR
Price summary
- Price:$565,000
- Price per sq. ft.:$173.21
About this home
Step into style, space, and comfort with this stunning new home in the highly sought-after Kestrel Heights Development! Thoughtfully designed and beautifully crafted, this new construction offers 5 spacious bedrooms and 3 full bathrooms, perfect for families of all sizes or anyone seeking extra space for guests, hobbies, or a home office. The main level features 3 generous bedrooms and 2 bathrooms, including a luxurious primary suite designed for relaxation and style. The open-concept living area shines with modern finishes, abundant natural light, and a beautiful stone fireplace that creates a warm and inviting centerpiece. The kitchen is both stylish and functional, complete with a large pantry and ample cupboard space, making it a dream for home chefs and entertainers alike. The finished lower level expands your living space with 2 additional bedrooms, a full bath, and a spacious family room—perfect for movie nights, game days, or a play area. Nestled in the scenic and growing Kestrel Heights neighborhood, this home offers not just a place to live, but a welcoming community to be part of. Build-to-suit lots are still available, allowing you to customize your dream home from the ground up. Don’t miss your chance to join this exciting development—contact us today for more information or to schedule a tour!
Contact an agent
Home facts
- Year built:2025
- Listing ID #:2509304
- Added:92 day(s) ago
- Updated:February 11, 2026 at 04:18 PM
Rooms and interior
- Bedrooms:5
- Total bathrooms:3
- Full bathrooms:3
- Living area:3,262 sq. ft.
Heating and cooling
- Heating:Gas
Structure and exterior
- Year built:2025
- Building area:3,262 sq. ft.
- Lot area:0.26 Acres
Schools
- High school:Washington
- Middle school:McKinley
- Elementary school:Erskine
Utilities
- Water:Public
Finances and disclosures
- Price:$565,000
- Price per sq. ft.:$173.21
New listings near 2416 Kestrel Drive Se
- New
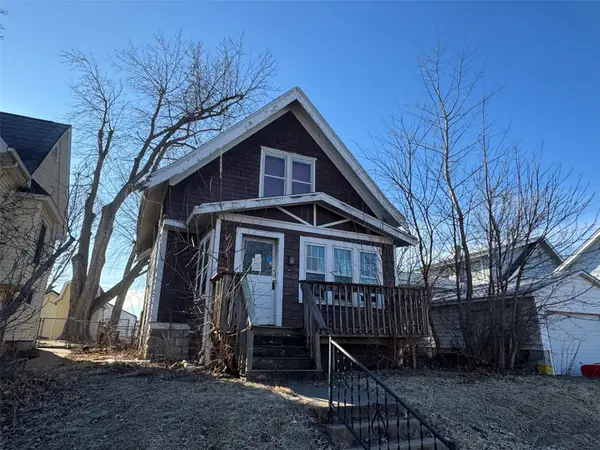 $29,950Active2 beds 1 baths972 sq. ft.
$29,950Active2 beds 1 baths972 sq. ft.1221 A Avenue, Cedar Rapids, IA 52405
MLS# 2601021Listed by: RE/MAX CONCEPTS - New
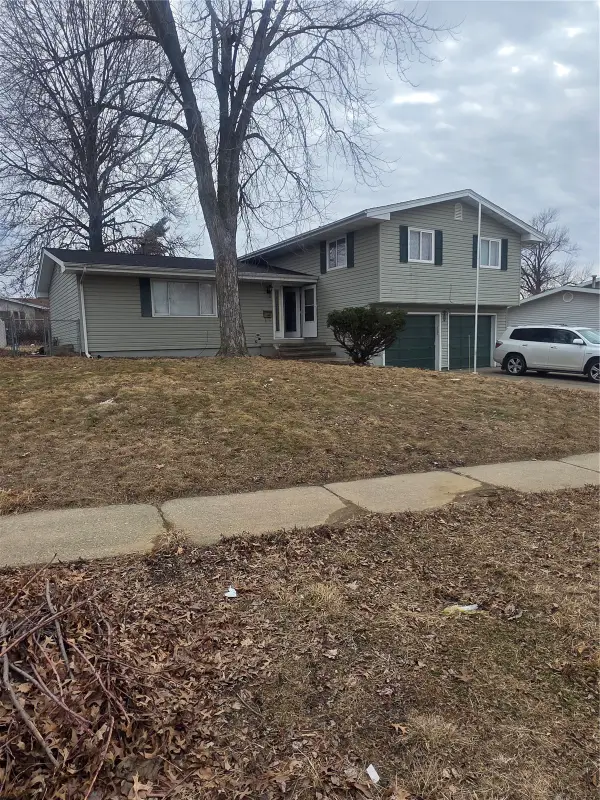 $214,500Active5 beds 3 baths1,712 sq. ft.
$214,500Active5 beds 3 baths1,712 sq. ft.5109 Spencer Drive Sw, Cedar Rapids, IA 52404
MLS# 2601022Listed by: PINNACLE REALTY LLC - Open Sun, 12 to 1:30pmNew
 $205,000Active2 beds 2 baths1,575 sq. ft.
$205,000Active2 beds 2 baths1,575 sq. ft.1718 Applewood Place Ne, Cedar Rapids, IA 52402
MLS# 2600966Listed by: REALTY87 - New
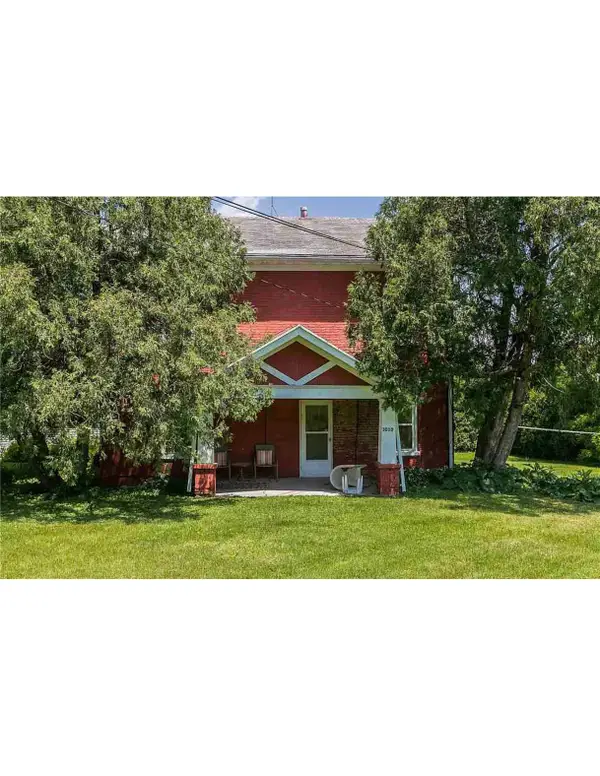 $199,000Active-- beds -- baths1,440 sq. ft.
$199,000Active-- beds -- baths1,440 sq. ft.3010 Johnson Avenue Nw, Cedar Rapids, IA 52405
MLS# 2601016Listed by: HEARTLAND INVESTMENT REAL ESTATE, LLC - New
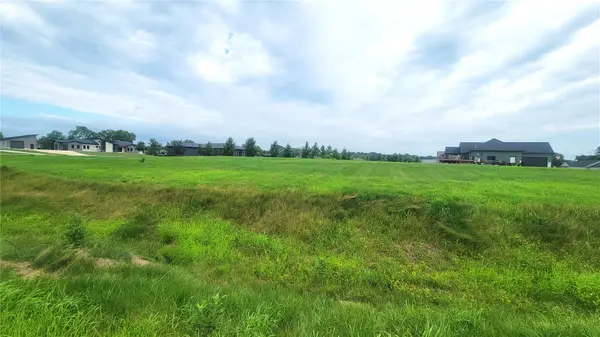 $75,000Active-- beds -- baths
$75,000Active-- beds -- bathsLot 23 Feather Ridge Pass, Cedar Rapids, IA 52411
MLS# 2601012Listed by: REALTY87 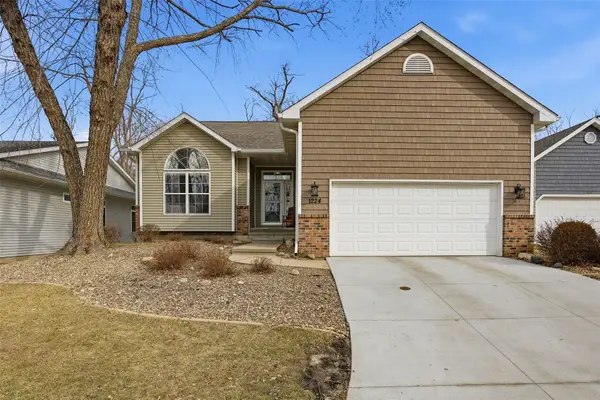 $265,000Pending3 beds 3 baths2,215 sq. ft.
$265,000Pending3 beds 3 baths2,215 sq. ft.1224 Forest Glen Court Se, Cedar Rapids, IA 52403
MLS# 2600970Listed by: SKOGMAN REALTY- Open Sun, 12 to 1:30pmNew
 $149,900Active2 beds 1 baths1,047 sq. ft.
$149,900Active2 beds 1 baths1,047 sq. ft.1516 8th Avenue Se, Cedar Rapids, IA 52403
MLS# 2600999Listed by: PINNACLE REALTY LLC - New
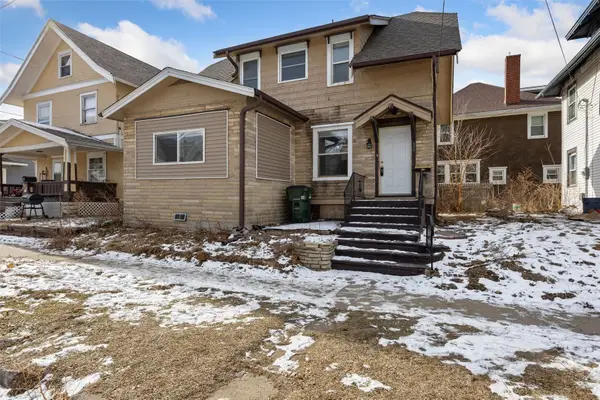 $140,000Active3 beds 1 baths1,540 sq. ft.
$140,000Active3 beds 1 baths1,540 sq. ft.509 14th Street Se, Cedar Rapids, IA 52403
MLS# 2600997Listed by: SKOGMAN REALTY - New
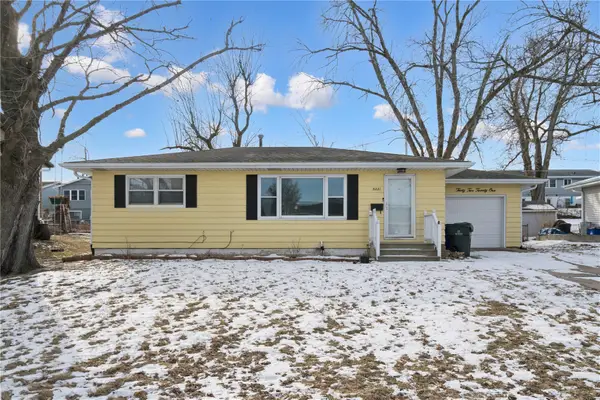 $215,000Active3 beds 2 baths1,653 sq. ft.
$215,000Active3 beds 2 baths1,653 sq. ft.3221 Sue Lane Nw, Cedar Rapids, IA 52405
MLS# 2600994Listed by: REALTY87 - New
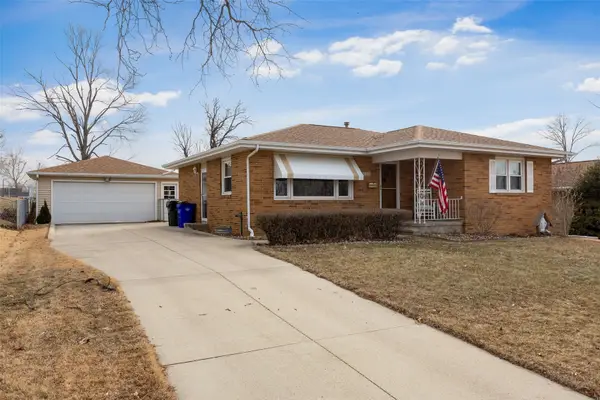 $219,000Active3 beds 2 baths2,042 sq. ft.
$219,000Active3 beds 2 baths2,042 sq. ft.2461 Teresa Dr Sw, Cedar Rapids, IA 52404
MLS# 2600995Listed by: SKOGMAN REALTY

