2445 Glass Road Ne, Cedar Rapids, IA 52402
Local realty services provided by:Graf Real Estate ERA Powered
Listed by: warren engelbart, tracy engelbart
Office: real estate america, inc.
MLS#:2508907
Source:IA_CRAAR
Price summary
- Price:$249,900
- Price per sq. ft.:$110.87
About this home
Price Reduced!!!! Located on Glass Rd NE a home with endless opportunities to add your personal touches to the home. One Owner Property. 4 bedroom, 2 full baths and 2 half baths. Formal Dining Area. Great kitchen design, pantry with newer dishwasher. With pride the owner had completed many updates to the home including kitchen cabinets, under mount sink with granite counter tops. Hardwood flooring in kitchen, dining and front entry. Updated half bath on the main level. Both the upper level primary bath and main bath were also updated. Window updates 12 years ago. Lower level walk-out with large rec room with wood burning built-in fireplace and shelving. The County Assessors identifies lower level with a 4th Bedroom. Lower level has a laundry room with half bath. Backyard has endless opportunities. Owner had a green thumb but the back yard needs a little TLC. Large deck with fully operating telescoping canvas awning with remote to shade a large area of the deck. Two car garage with steps to a loft for additional storage. The Estate Is Selling The Home As Is Condition. Buyers Are Allowed to Inspect The Home.
Contact an agent
Home facts
- Year built:1975
- Listing ID #:2508907
- Added:107 day(s) ago
- Updated:February 11, 2026 at 08:12 AM
Rooms and interior
- Bedrooms:4
- Total bathrooms:4
- Full bathrooms:2
- Half bathrooms:2
- Living area:2,254 sq. ft.
Heating and cooling
- Heating:Gas
Structure and exterior
- Year built:1975
- Building area:2,254 sq. ft.
- Lot area:0.22 Acres
Schools
- High school:Kennedy
- Middle school:Franklin
- Elementary school:Pierce
Utilities
- Water:Public
Finances and disclosures
- Price:$249,900
- Price per sq. ft.:$110.87
- Tax amount:$4,184
New listings near 2445 Glass Road Ne
- New
 $220,000Active4 beds 3 baths2,405 sq. ft.
$220,000Active4 beds 3 baths2,405 sq. ft.521 29th Street Ne, Cedar Rapids, IA 52402
MLS# 2601051Listed by: PINNACLE REALTY LLC - New
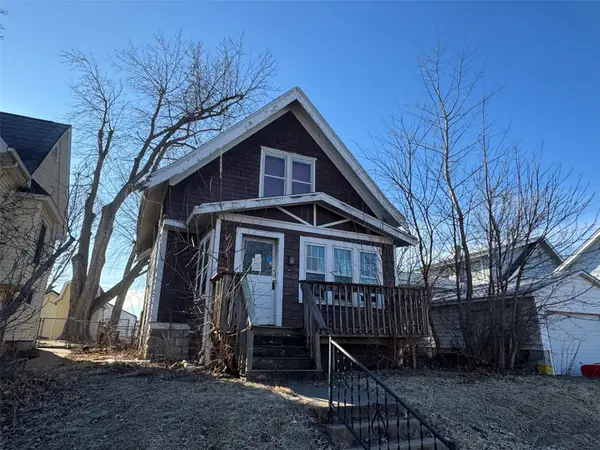 $29,950Active2 beds 1 baths972 sq. ft.
$29,950Active2 beds 1 baths972 sq. ft.1221 A Avenue, Cedar Rapids, IA 52405
MLS# 2601021Listed by: RE/MAX CONCEPTS - New
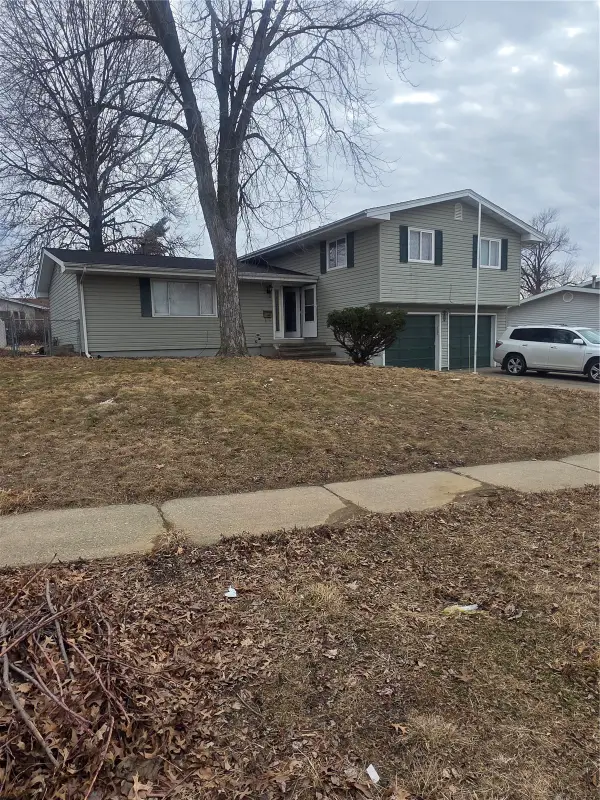 $214,500Active5 beds 3 baths1,712 sq. ft.
$214,500Active5 beds 3 baths1,712 sq. ft.5109 Spencer Drive Sw, Cedar Rapids, IA 52404
MLS# 2601022Listed by: PINNACLE REALTY LLC - Open Sun, 12 to 1:30pmNew
 $205,000Active2 beds 2 baths1,575 sq. ft.
$205,000Active2 beds 2 baths1,575 sq. ft.1718 Applewood Place Ne, Cedar Rapids, IA 52402
MLS# 2600966Listed by: REALTY87 - New
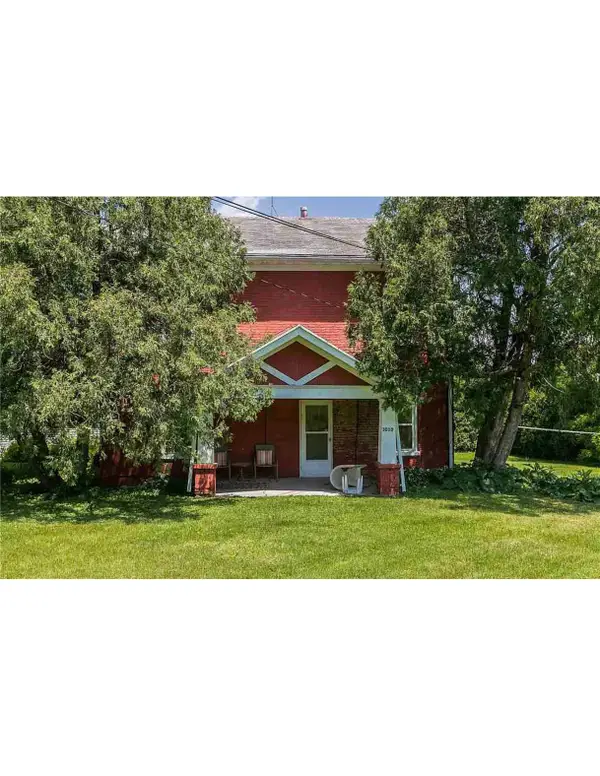 $199,000Active-- beds -- baths1,440 sq. ft.
$199,000Active-- beds -- baths1,440 sq. ft.3010 Johnson Avenue Nw, Cedar Rapids, IA 52405
MLS# 2601016Listed by: HEARTLAND INVESTMENT REAL ESTATE, LLC - New
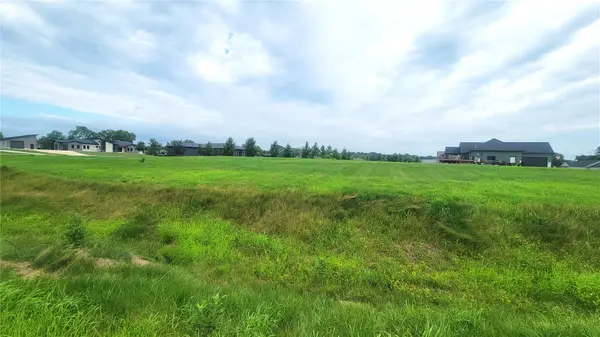 $75,000Active-- beds -- baths
$75,000Active-- beds -- bathsLot 23 Feather Ridge Pass, Cedar Rapids, IA 52411
MLS# 2601012Listed by: REALTY87 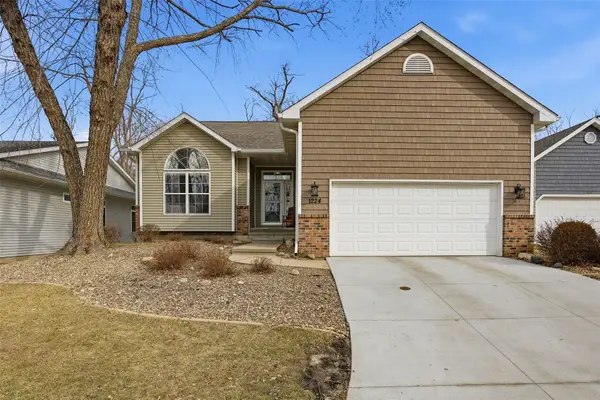 $265,000Pending3 beds 3 baths2,215 sq. ft.
$265,000Pending3 beds 3 baths2,215 sq. ft.1224 Forest Glen Court Se, Cedar Rapids, IA 52403
MLS# 2600970Listed by: SKOGMAN REALTY- Open Sun, 12 to 1:30pmNew
 $149,900Active2 beds 1 baths1,047 sq. ft.
$149,900Active2 beds 1 baths1,047 sq. ft.1516 8th Avenue Se, Cedar Rapids, IA 52403
MLS# 2600999Listed by: PINNACLE REALTY LLC - New
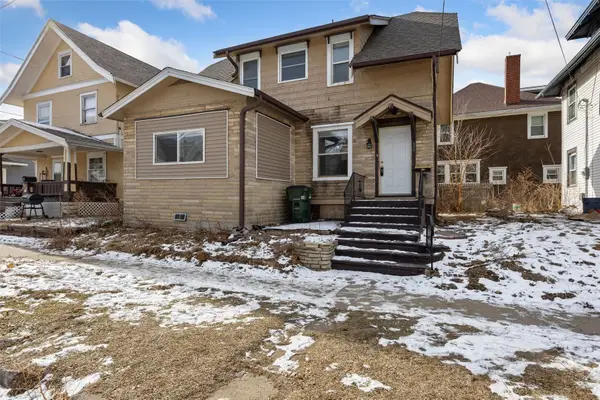 $140,000Active3 beds 1 baths1,540 sq. ft.
$140,000Active3 beds 1 baths1,540 sq. ft.509 14th Street Se, Cedar Rapids, IA 52403
MLS# 2600997Listed by: SKOGMAN REALTY - New
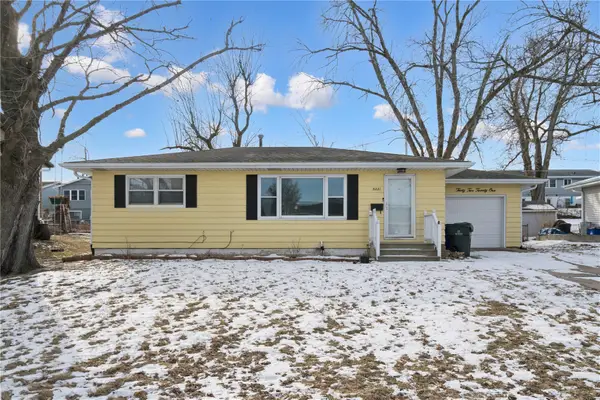 $215,000Active3 beds 2 baths1,653 sq. ft.
$215,000Active3 beds 2 baths1,653 sq. ft.3221 Sue Lane Nw, Cedar Rapids, IA 52405
MLS# 2600994Listed by: REALTY87

