2734 Dalewood Avenue Se, Cedar Rapids, IA 52403
Local realty services provided by:Graf Real Estate ERA Powered
Listed by:debra callahan
Office:re/max concepts
MLS#:2508663
Source:IA_CRAAR
Price summary
- Price:$150,000
- Price per sq. ft.:$181.16
About this home
Newer roof, newer siding, brand new water heater, & some new windows give this charming 1947-built home a fresh outlook on the future! Hardwood floors flow throughout the main level, including the living room, dining area, & both bedrooms. The shiplap accent wall in the living room & the updated kitchen with farmhouse apron sink & open shelving bring an updated touch to the interior. Full bath on main with pedestal sink, built-in medicine cabinet, & glass block window over the tub. Downstairs, enjoy the rec room with LVP flooring, sconce lighting, & built-ins, plus an updated full bath, laundry area, & unfinished storage space. Fully-fenced backyard with a deck for relaxing outdoors & a detached one car garage. Excellent SE Cedar Rapids location with convenient access to city bus routes, schools, shopping, dining, and the MedQuarter. October is National Breast Cancer Awareness Month. Listing agent will donate $200 to breast cancer research for each home that goes sale pending in October.
Contact an agent
Home facts
- Year built:1947
- Listing ID #:2508663
- Added:12 day(s) ago
- Updated:October 21, 2025 at 07:16 AM
Rooms and interior
- Bedrooms:2
- Total bathrooms:2
- Full bathrooms:2
- Living area:828 sq. ft.
Heating and cooling
- Heating:Gas
Structure and exterior
- Year built:1947
- Building area:828 sq. ft.
- Lot area:0.16 Acres
Schools
- High school:Washington
- Middle school:McKinley
- Elementary school:Grant Wood
Utilities
- Water:Public
Finances and disclosures
- Price:$150,000
- Price per sq. ft.:$181.16
- Tax amount:$2,880
New listings near 2734 Dalewood Avenue Se
- New
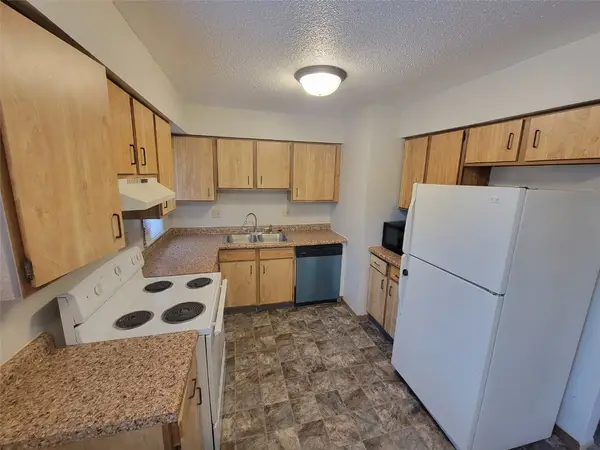 $300,000Active-- beds -- baths3,560 sq. ft.
$300,000Active-- beds -- baths3,560 sq. ft.3918 21st Avenue Place Sw, Cedar Rapids, IA 52404
MLS# 2508876Listed by: KELLER WILLIAMS LEGACY GROUP - New
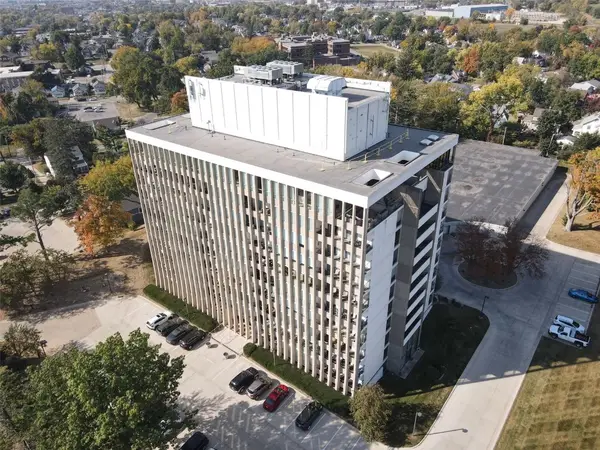 $139,000Active2 beds 2 baths1,263 sq. ft.
$139,000Active2 beds 2 baths1,263 sq. ft.2222 1st Avenue Ne #507, Cedar Rapids, IA 52402
MLS# 2508891Listed by: RUHL & RUHL REALTORS - New
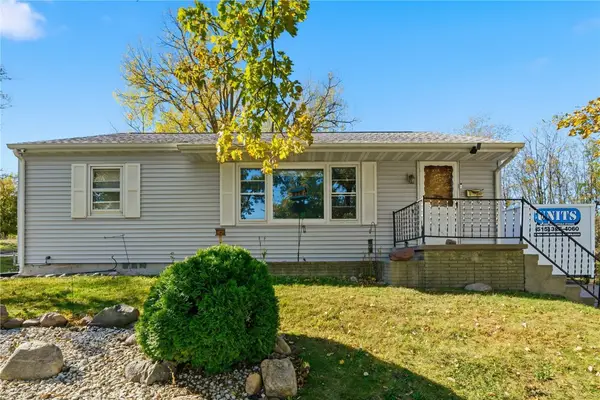 $165,000Active3 beds 1 baths988 sq. ft.
$165,000Active3 beds 1 baths988 sq. ft.2178 Chandler Street Sw, Cedar Rapids, IA 52404
MLS# 2508894Listed by: REALTY87 - New
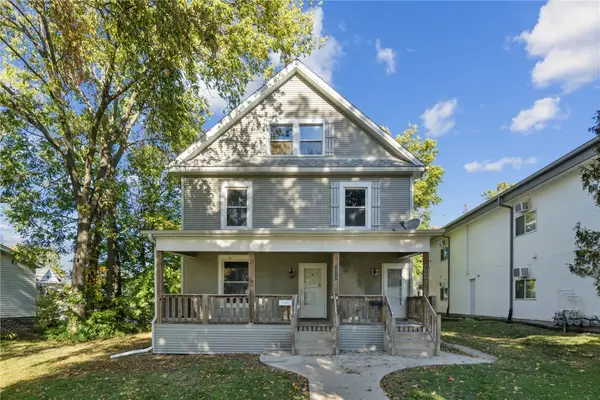 $169,000Active-- beds -- baths3,136 sq. ft.
$169,000Active-- beds -- baths3,136 sq. ft.1748 A Avenue Ne, Cedar Rapids, IA 52402
MLS# 2508890Listed by: REALTY87 - New
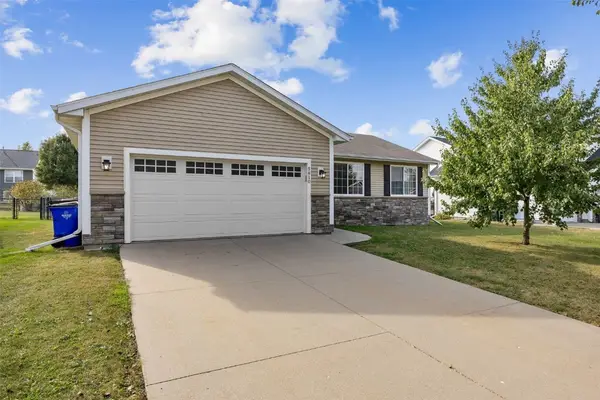 $323,500Active4 beds 3 baths2,326 sq. ft.
$323,500Active4 beds 3 baths2,326 sq. ft.5810 Bethpage Circle, Cedar Rapids, IA 52404
MLS# 2508886Listed by: REALTY ONE GROUP IMPACT - New
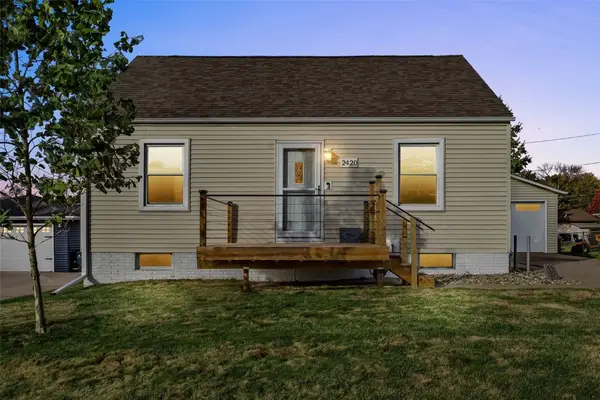 $215,000Active3 beds 3 baths1,636 sq. ft.
$215,000Active3 beds 3 baths1,636 sq. ft.2420 Lori Drive Sw, Cedar Rapids, IA 52404
MLS# 2508887Listed by: SKOGMAN REALTY - New
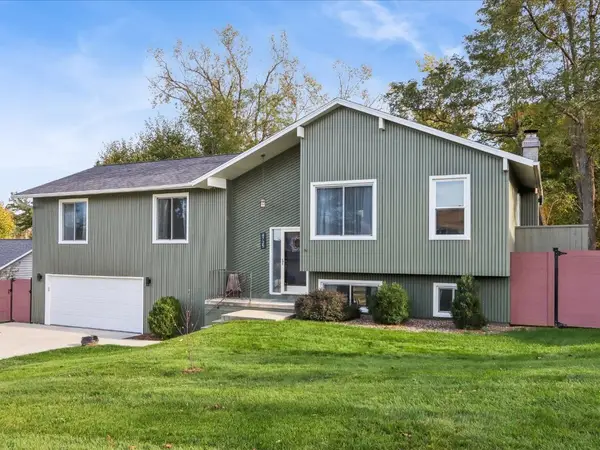 $349,900Active4 beds 3 baths2,118 sq. ft.
$349,900Active4 beds 3 baths2,118 sq. ft.4725 Green Vally Drive Se, Cedar Rapids, IA 52403
MLS# 2508884Listed by: PINNACLE REALTY LLC - New
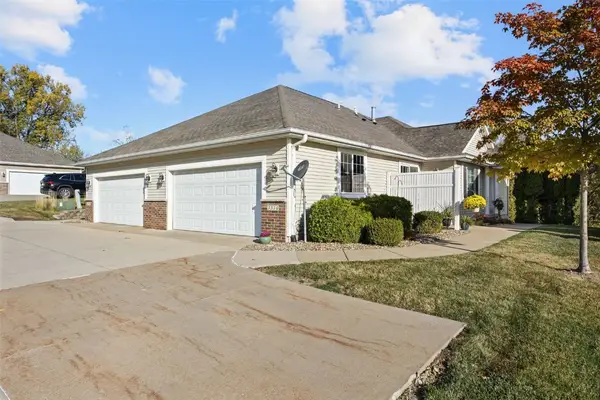 $250,000Active3 beds 3 baths2,119 sq. ft.
$250,000Active3 beds 3 baths2,119 sq. ft.3510 Pioneer Avenue Se, Cedar Rapids, IA 52403
MLS# 2508063Listed by: SKOGMAN REALTY - New
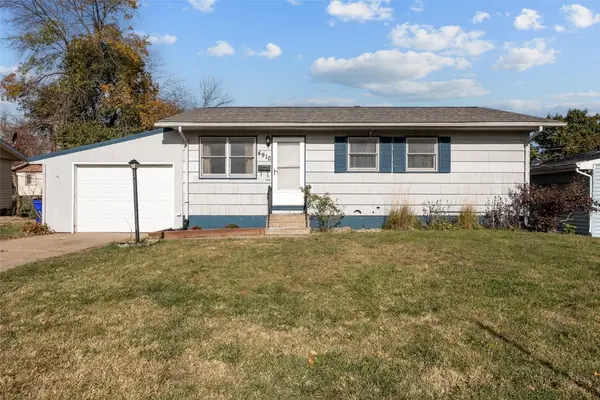 $169,900Active4 beds 2 baths1,446 sq. ft.
$169,900Active4 beds 2 baths1,446 sq. ft.4910 Gordon Avenue Nw, Cedar Rapids, IA 52405
MLS# 2508880Listed by: RE/MAX CONCEPTS - New
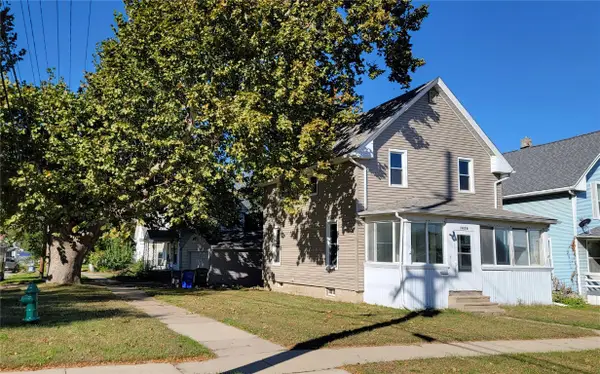 $155,000Active3 beds 1 baths1,344 sq. ft.
$155,000Active3 beds 1 baths1,344 sq. ft.1020 A Avenue Nw, Cedar Rapids, IA 52405
MLS# 2508417Listed by: RE/MAX CONCEPTS
