2812 29th Avenue Sw, Cedar Rapids, IA 52404
Local realty services provided by:Graf Real Estate ERA Powered
2812 29th Avenue Sw,Cedar Rapids, IA 52404
$323,000
- 3 Beds
- 3 Baths
- - sq. ft.
- Single family
- Sold
Listed by: jj johannes
Office: epique realty
MLS#:2507952
Source:IA_CRAAR
Sorry, we are unable to map this address
Price summary
- Price:$323,000
About this home
Welcome to 2812 29th Ave SW — a beautifully updated two-story on a generous 0.37-acre lot!
This 3-bed, 2 ½-bath home offers a spacious, sun-filled layout with a vaulted ceiling and an open main level. The kitchen boasts maple cabinetry, hardwood flooring, a large island and nook, plus a stylish farmhouse sink and new island lighting. It flows into the great room, where a gas fireplace creates a cozy focal point. Adjacent to the kitchen, a versatile front room currently serves as a play area—perfect for toys, hobbies or an office. A convenient half bath completes the main floor.
Upstairs, you will find three large bedrooms. The master suite features a walk-in closet and private bath; two additional bedrooms and a second full bath. You’ll love the second-floor laundry and the new ceiling fans in the bedrooms for year-round comfort. The lower level already has two egress windows—ideal for future finished space or storage.
Recent updates include fresh interior paint, new window blinds, a farmhouse sink, and a new furnace and AC system installed in 2022. Outside, a fenced backyard on a deep lot provides plenty of space for play and pets, and there are no close rear neighbors for added privacy.
Situated near Van Buren Park and the Westdale Mall area with quick access to Highways 151 and 30, this home combines comfort, style, and convenience. Don’t miss your chance to own this move-in-ready property—schedule your showing today!
Contact an agent
Home facts
- Year built:2003
- Listing ID #:2507952
- Added:89 day(s) ago
- Updated:December 19, 2025 at 12:43 AM
Rooms and interior
- Bedrooms:3
- Total bathrooms:3
- Full bathrooms:2
- Half bathrooms:1
Heating and cooling
- Heating:Gas
Structure and exterior
- Year built:2003
Schools
- High school:Jefferson
- Middle school:Wilson
- Elementary school:Van Buren
Utilities
- Water:Public
Finances and disclosures
- Price:$323,000
- Tax amount:$4,807
New listings near 2812 29th Avenue Sw
- New
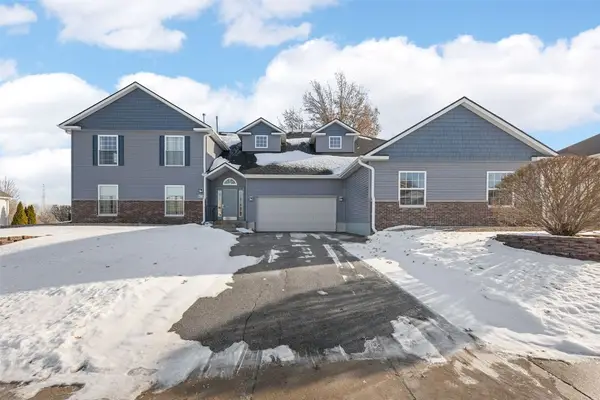 $158,000Active2 beds 2 baths1,340 sq. ft.
$158,000Active2 beds 2 baths1,340 sq. ft.4610 Westchester Drive Ne #D, Cedar Rapids, IA 52402
MLS# 2509880Listed by: PINNACLE REALTY LLC - New
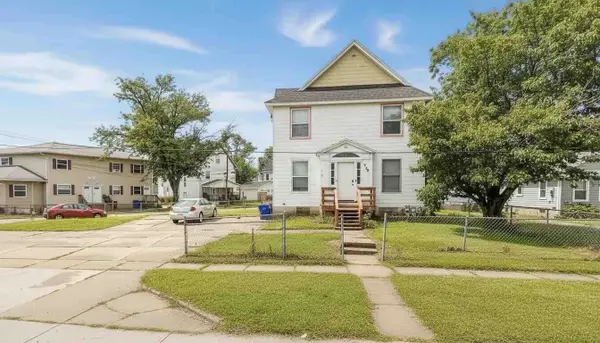 $179,900Active7 beds 4 baths1,980 sq. ft.
$179,900Active7 beds 4 baths1,980 sq. ft.1269 4th Avenue Se, Cedar Rapids, IA 52403
MLS# 2509891Listed by: HEARTLAND INVESTMENT REAL ESTATE, LLC - New
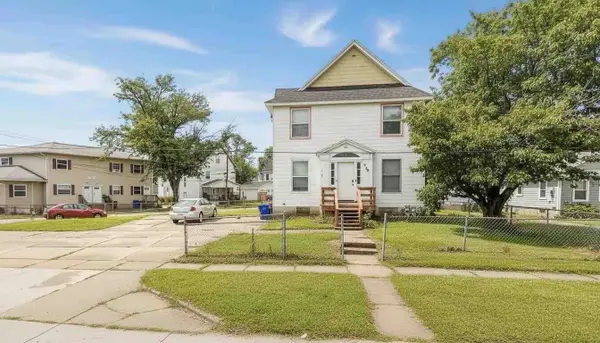 $179,900Active-- beds -- baths1,980 sq. ft.
$179,900Active-- beds -- baths1,980 sq. ft.1269 4th Avenue Se, Cedar Rapids, IA 52403
MLS# 2509892Listed by: HEARTLAND INVESTMENT REAL ESTATE, LLC - New
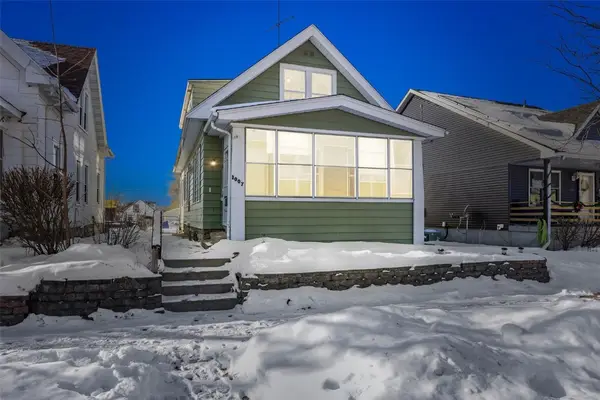 $129,950Active4 beds 1 baths1,302 sq. ft.
$129,950Active4 beds 1 baths1,302 sq. ft.1007 10th Street Se, Cedar Rapids, IA 52401
MLS# 2509887Listed by: RE/MAX CONCEPTS - New
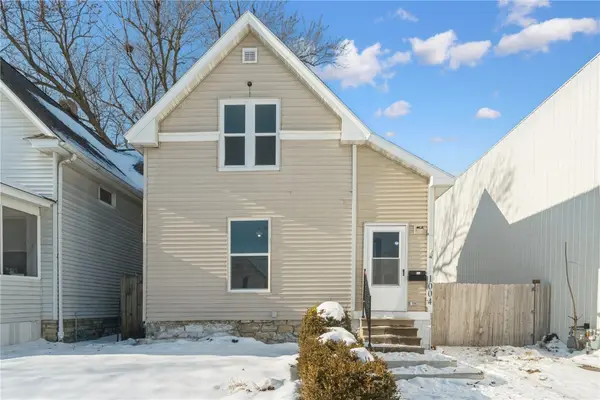 $175,000Active2 beds 2 baths1,127 sq. ft.
$175,000Active2 beds 2 baths1,127 sq. ft.1004 10th Street Sw, Cedar Rapids, IA 52404
MLS# 2509801Listed by: REALTY87 - New
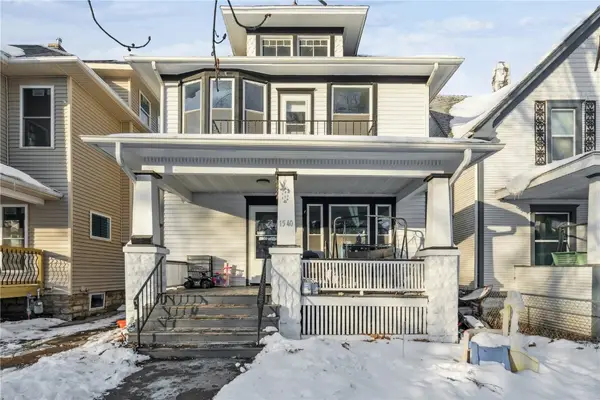 $164,900Active3 beds 2 baths1,750 sq. ft.
$164,900Active3 beds 2 baths1,750 sq. ft.1540 Washington Avenue Se, Cedar Rapids, IA 52403
MLS# 2509882Listed by: TWENTY40 REAL ESTATE + DEVELOPMENT - Open Sat, 2 to 4pmNew
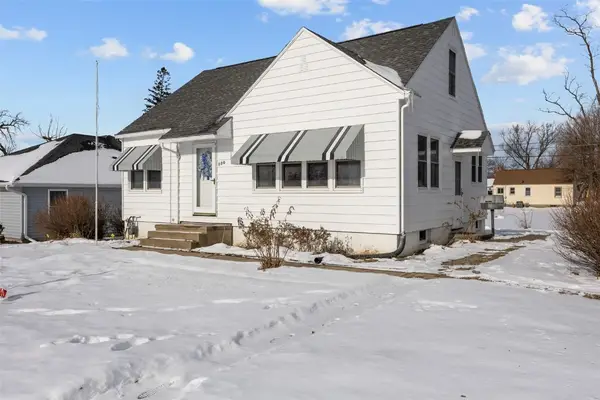 $148,600Active3 beds 1 baths1,030 sq. ft.
$148,600Active3 beds 1 baths1,030 sq. ft.800 35th Street Ne, Cedar Rapids, IA 52402
MLS# 2509722Listed by: SKOGMAN REALTY - New
 $209,900Active3 beds 2 baths1,380 sq. ft.
$209,900Active3 beds 2 baths1,380 sq. ft.2908 Schultz Drive Nw, Cedar Rapids, IA 52405
MLS# 2509877Listed by: PINNACLE REALTY LLC 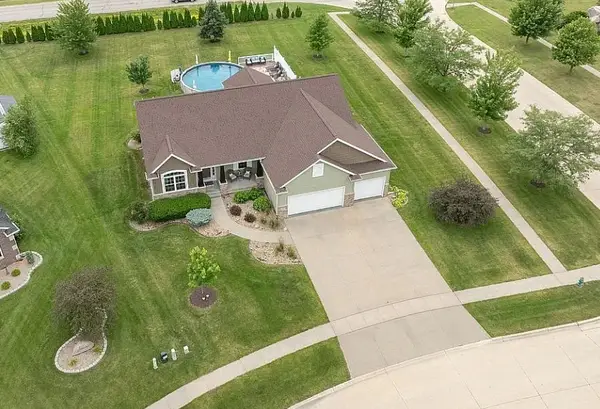 $499,000Pending4 beds 3 baths3,117 sq. ft.
$499,000Pending4 beds 3 baths3,117 sq. ft.6702 Country Ridge Nw, Cedar Rapids, IA 52405
MLS# 2507326Listed by: LISTWITHFREEDOM.COM- New
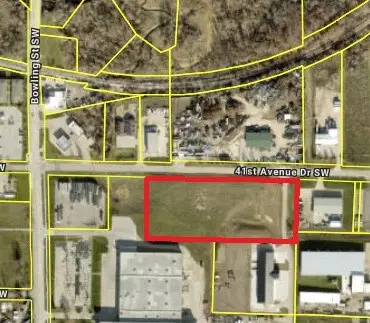 $196,020Active-- beds -- baths
$196,020Active-- beds -- baths41st Ave Dr Sw #1 Ac, Cedar Rapids, IA 52404
MLS# 2509870Listed by: GLD COMMERCIAL
