2944 Oakland Road Ne, Cedar Rapids, IA 52402
Local realty services provided by:Graf Real Estate ERA Powered
Listed by: cory rath
Office: kw advantage
MLS#:2509526
Source:IA_CRAAR
Price summary
- Price:$289,900
- Price per sq. ft.:$77.89
About this home
Rare opportunity describes this well-appointed home that offers nearly 4,000 square feet of finished living space along with a huge, privacy fenced back yard for well under $300,000! The list of improvements to this home is long and includes new interior paint (2025), new carpet (2025), new luxury vinyl plank flooring (2025), newer siding, windows, geothermal furnace, newer water heaters (2), and roof; as well as remodeled kitchen and bathrooms. The kitchen in this home is impressively large, open to the living room, and includes an expansive island with a breakfast bar that has seating for six as well as granite countertops, stainless steel appliances, copper-style sink and direct access to the huge concrete stamped patio that surrounded by a wall of seating. Adjacent to the kitchen is a huge family and dining room combination with vaulted ceilings with a warm and richly toned wood plank ceiling, large windows that overlook the large and private backyard, and another point of access to the back patio. Four bedrooms and two baths on the main floor, including an ensuite bath off the primary bedroom. Generous room sizes throughout. Large bedroom in the lower level that was converted out of a former drive under garage that could be restored if so desired. With this much to offer at this price, this one won’t last long!
Contact an agent
Home facts
- Year built:1960
- Listing ID #:2509526
- Added:40 day(s) ago
- Updated:January 02, 2026 at 04:38 PM
Rooms and interior
- Bedrooms:5
- Total bathrooms:3
- Full bathrooms:3
- Living area:3,722 sq. ft.
Heating and cooling
- Heating:Gas
Structure and exterior
- Year built:1960
- Building area:3,722 sq. ft.
- Lot area:0.4 Acres
Schools
- High school:Washington
- Middle school:Franklin
- Elementary school:Trailside
Utilities
- Water:Public
Finances and disclosures
- Price:$289,900
- Price per sq. ft.:$77.89
- Tax amount:$4,804
New listings near 2944 Oakland Road Ne
- New
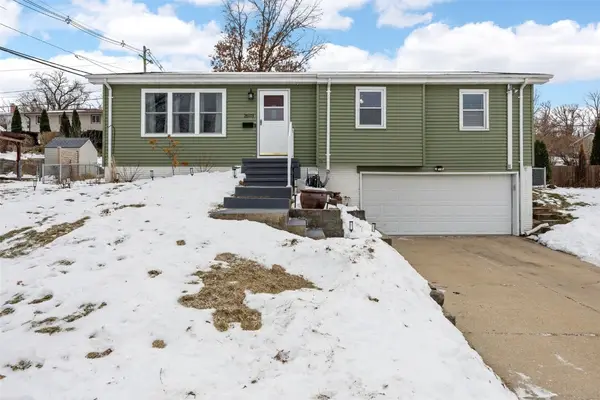 $220,000Active3 beds 2 baths1,303 sq. ft.
$220,000Active3 beds 2 baths1,303 sq. ft.2603 Falcon Drive Ne, Cedar Rapids, IA 52403
MLS# 2509941Listed by: SKOGMAN REALTY - New
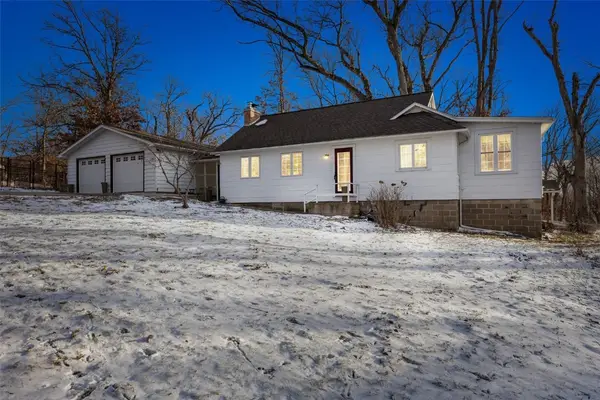 $219,000Active3 beds 1 baths1,120 sq. ft.
$219,000Active3 beds 1 baths1,120 sq. ft.601 Carroll Dr Se, Cedar Rapids, IA 52403
MLS# 2510014Listed by: SKOGMAN REALTY - New
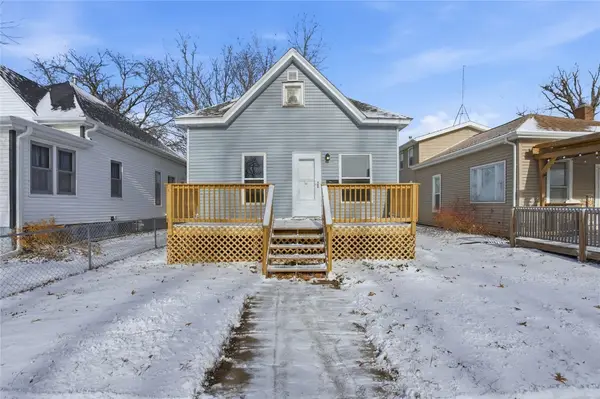 $129,900Active2 beds 1 baths840 sq. ft.
$129,900Active2 beds 1 baths840 sq. ft.1128 B Avenue Nw, Cedar Rapids, IA 52405
MLS# 2510004Listed by: PINNACLE REALTY LLC - New
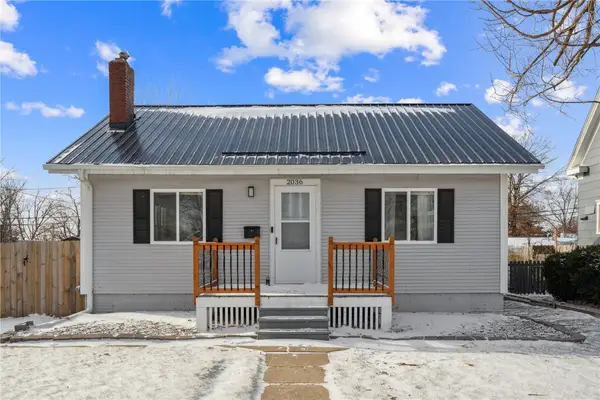 $170,000Active2 beds 1 baths972 sq. ft.
$170,000Active2 beds 1 baths972 sq. ft.2036 Linn Boulevard Se, Cedar Rapids, IA 52403
MLS# 2509999Listed by: REALTY87 - New
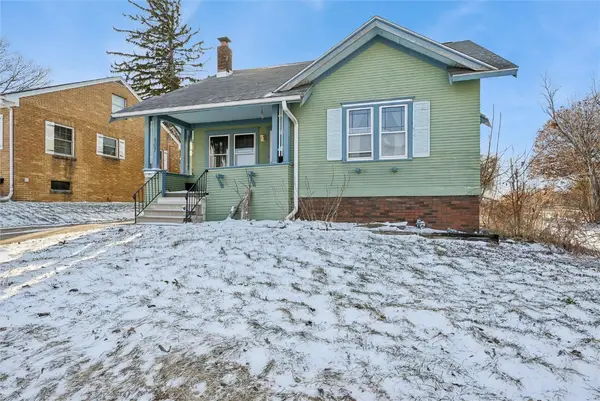 $147,500Active3 beds 2 baths1,658 sq. ft.
$147,500Active3 beds 2 baths1,658 sq. ft.507 19th Street Ne, Cedar Rapids, IA 52402
MLS# 2510001Listed by: IOWA REALTY - New
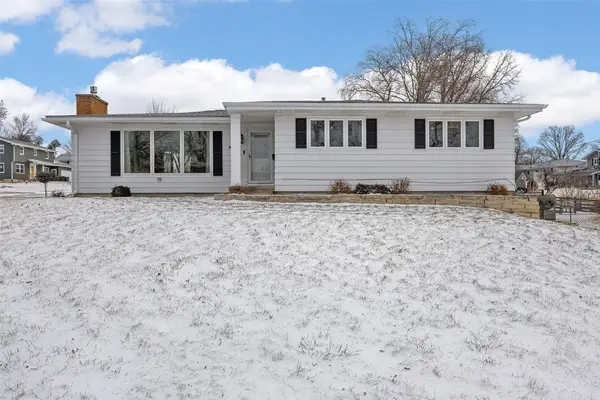 $334,900Active4 beds 2 baths2,887 sq. ft.
$334,900Active4 beds 2 baths2,887 sq. ft.314 30th Street Se, Cedar Rapids, IA 52403
MLS# 2509997Listed by: SKOGMAN REALTY - Open Sun, 2 to 3:30pmNew
 $161,000Active2 beds 1 baths900 sq. ft.
$161,000Active2 beds 1 baths900 sq. ft.3237 Dalewood Avenue Se, Cedar Rapids, IA 52403
MLS# 2509993Listed by: PINNACLE REALTY LLC - New
 $146,000Active3 beds 2 baths1,489 sq. ft.
$146,000Active3 beds 2 baths1,489 sq. ft.812 16th Ave Sw, Cedar Rapids, IA 52404
MLS# 2509988Listed by: SKOGMAN REALTY - New
 $295,000Active4 beds 3 baths2,005 sq. ft.
$295,000Active4 beds 3 baths2,005 sq. ft.3425 Sycamore Court Ne, Cedar Rapids, IA 52402
MLS# 2509984Listed by: PINNACLE REALTY LLC - New
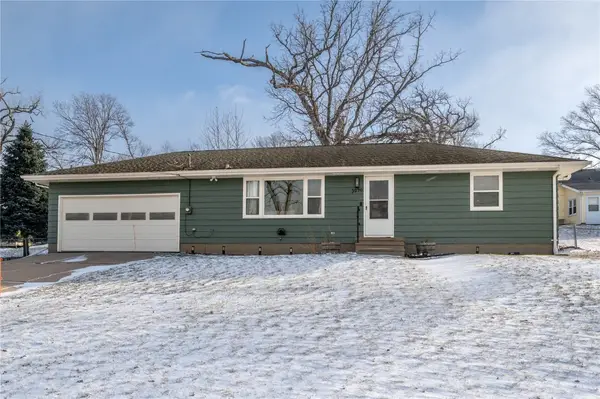 $163,000Active2 beds 1 baths936 sq. ft.
$163,000Active2 beds 1 baths936 sq. ft.3979 Cox Avenue Nw, Cedar Rapids, IA 52405
MLS# 2509985Listed by: PINNACLE REALTY LLC
