3045 Samuel Ct Sw #C, Cedar Rapids, IA 52404
Local realty services provided by:Graf Real Estate ERA Powered
Listed by: chris boddicker
Office: urban acres real estate corridor
MLS#:2509398
Source:IA_CRAAR
Price summary
- Price:$250,000
- Price per sq. ft.:$116.44
- Monthly HOA dues:$180
About this home
Wonderful ranch condo on the SW side of Cedar Rapids! This beautifully maintained home features an open floor plan with vaulted ceilings, creating a bright and spacious main level perfect for everyday living and entertaining.The main floor includes a comfortable primary suite with a walk-in closet and full bath, convenient main floor laundry. The kitchen offers newer appliances (2023), and the washer and dryer remain for the next owner’s convenience. Enjoy morning coffee or evening relaxation on the deck overlooking the peaceful surroundings.The finished lower level expands your living space with a generous family room, another bedroom and full bath, plus a 4th non-conforming bedroom—ideal for guests, hobbies, or a home office.The attached two-car garage is a standout with insulated and drywalled walls and a heater, plus built-in shelving, offering great storage and comfort year-round. New roof 2022, new AC 2022.
Contact an agent
Home facts
- Year built:2008
- Listing ID #:2509398
- Added:47 day(s) ago
- Updated:January 02, 2026 at 04:38 PM
Rooms and interior
- Bedrooms:3
- Total bathrooms:3
- Full bathrooms:3
- Living area:2,147 sq. ft.
Heating and cooling
- Heating:Gas
Structure and exterior
- Year built:2008
- Building area:2,147 sq. ft.
Schools
- High school:Jefferson
- Middle school:Wilson
- Elementary school:Van Buren
Utilities
- Water:Public
Finances and disclosures
- Price:$250,000
- Price per sq. ft.:$116.44
- Tax amount:$3,936
New listings near 3045 Samuel Ct Sw #C
- New
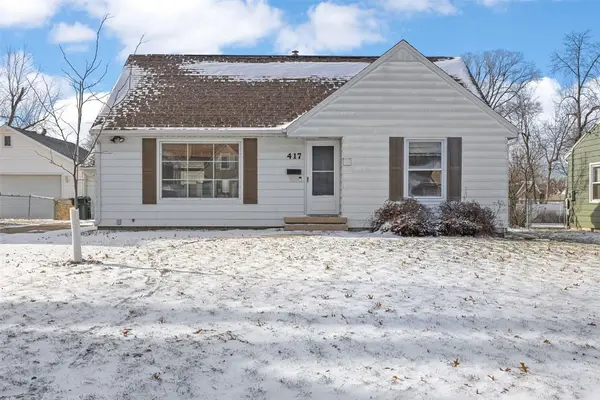 $225,000Active3 beds 2 baths1,724 sq. ft.
$225,000Active3 beds 2 baths1,724 sq. ft.417 31st Street Se, Cedar Rapids, IA 52403
MLS# 2600018Listed by: RE/MAX CONCEPTS - New
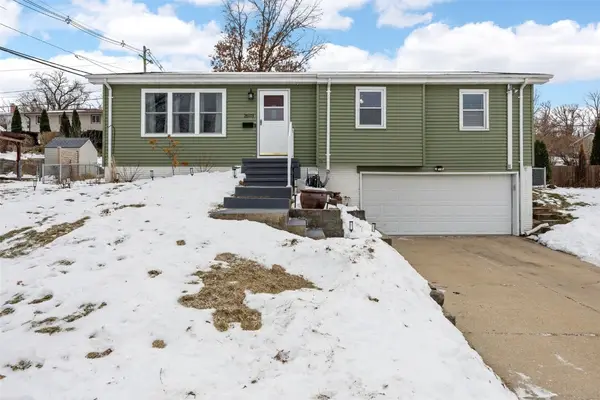 $220,000Active3 beds 2 baths1,303 sq. ft.
$220,000Active3 beds 2 baths1,303 sq. ft.2603 Falcon Drive Ne, Cedar Rapids, IA 52403
MLS# 2509941Listed by: SKOGMAN REALTY - New
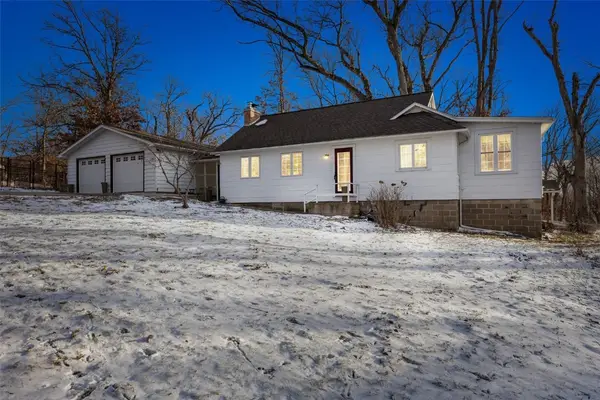 $219,000Active3 beds 1 baths1,120 sq. ft.
$219,000Active3 beds 1 baths1,120 sq. ft.601 Carroll Dr Se, Cedar Rapids, IA 52403
MLS# 2510014Listed by: SKOGMAN REALTY - New
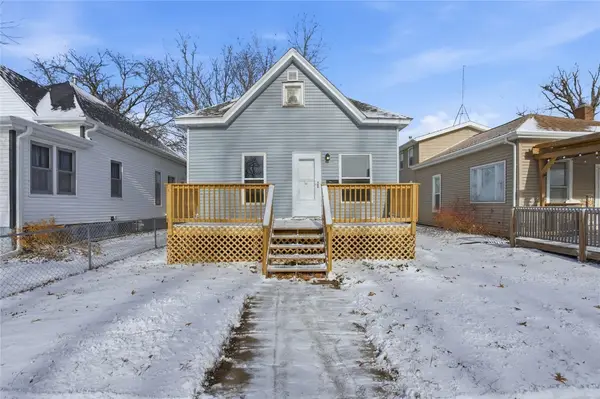 $129,900Active2 beds 1 baths840 sq. ft.
$129,900Active2 beds 1 baths840 sq. ft.1128 B Avenue Nw, Cedar Rapids, IA 52405
MLS# 2510004Listed by: PINNACLE REALTY LLC - New
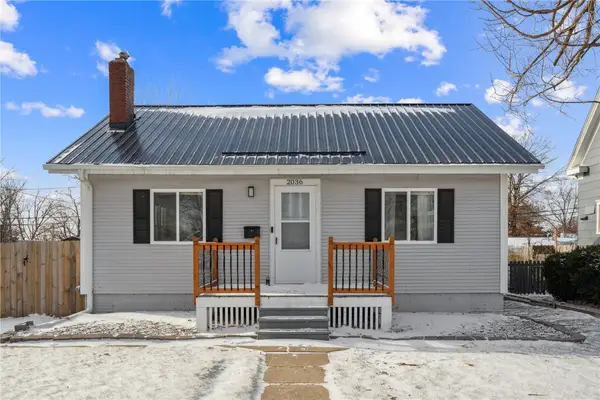 $170,000Active2 beds 1 baths972 sq. ft.
$170,000Active2 beds 1 baths972 sq. ft.2036 Linn Boulevard Se, Cedar Rapids, IA 52403
MLS# 2509999Listed by: REALTY87 - New
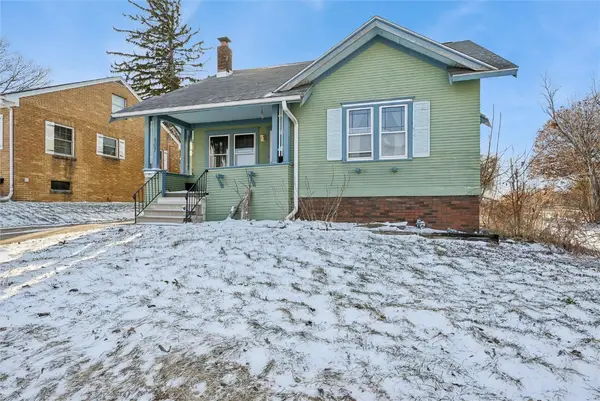 $147,500Active3 beds 2 baths1,658 sq. ft.
$147,500Active3 beds 2 baths1,658 sq. ft.507 19th Street Ne, Cedar Rapids, IA 52402
MLS# 2510001Listed by: IOWA REALTY - New
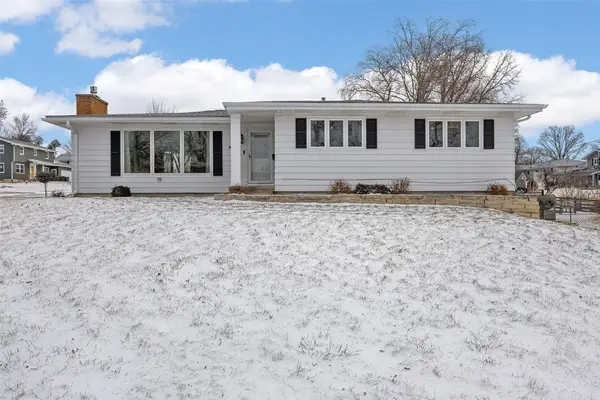 $334,900Active4 beds 2 baths2,887 sq. ft.
$334,900Active4 beds 2 baths2,887 sq. ft.314 30th Street Se, Cedar Rapids, IA 52403
MLS# 2509997Listed by: SKOGMAN REALTY - Open Sun, 2 to 3:30pmNew
 $161,000Active2 beds 1 baths900 sq. ft.
$161,000Active2 beds 1 baths900 sq. ft.3237 Dalewood Avenue Se, Cedar Rapids, IA 52403
MLS# 2509993Listed by: PINNACLE REALTY LLC - New
 $146,000Active3 beds 2 baths1,489 sq. ft.
$146,000Active3 beds 2 baths1,489 sq. ft.812 16th Ave Sw, Cedar Rapids, IA 52404
MLS# 2509988Listed by: SKOGMAN REALTY - New
 $295,000Active4 beds 3 baths2,005 sq. ft.
$295,000Active4 beds 3 baths2,005 sq. ft.3425 Sycamore Court Ne, Cedar Rapids, IA 52402
MLS# 2509984Listed by: PINNACLE REALTY LLC
