3115 Peregrine Court Se, Cedar Rapids, IA 52403
Local realty services provided by:Graf Real Estate ERA Powered
Listed by: tim scherbring
Office: epique realty
MLS#:2508115
Source:IA_CRAAR
Price summary
- Price:$485,000
- Price per sq. ft.:$292.17
About this home
Welcome to this newly built 1,660 sq ft home, offering the perfect blend of country living with the convenience of being within city limits. The main level features 3 spacious bedrooms, including a primary suite with a tiled walk-in shower, dual vanity, generous walk-in closet, and direct access to the laundry room.
The kitchen is a showstopper with dark-stained cabinetry, white quartz countertops, a sleek tiled backsplash, hidden walk-in pantry, and a striking dark wood ceiling inlay above the island. The living room showcases an electric fireplace surrounded by custom cabinetry and shelving. Step outside to enjoy a maintenance free deck with aluminum railing to enjoy the country setting.
The walkout lower level is framed and ready for electrical and finishes. This home comes complete with a garden garage offering direct backyard access to store equipment and toys.
This thoughtfully designed home combines style, function, and setting—move-in ready for your next chapter. Call today to setup your private showing!!
Contact an agent
Home facts
- Year built:2025
- Listing ID #:2508115
- Added:141 day(s) ago
- Updated:February 11, 2026 at 04:18 PM
Rooms and interior
- Bedrooms:3
- Total bathrooms:3
- Full bathrooms:2
- Half bathrooms:1
- Living area:1,660 sq. ft.
Heating and cooling
- Heating:Gas
Structure and exterior
- Year built:2025
- Building area:1,660 sq. ft.
- Lot area:0.29 Acres
Schools
- High school:Washington
- Middle school:McKinley
- Elementary school:Erskine
Utilities
- Water:Public
Finances and disclosures
- Price:$485,000
- Price per sq. ft.:$292.17
- Tax amount:$80
New listings near 3115 Peregrine Court Se
- New
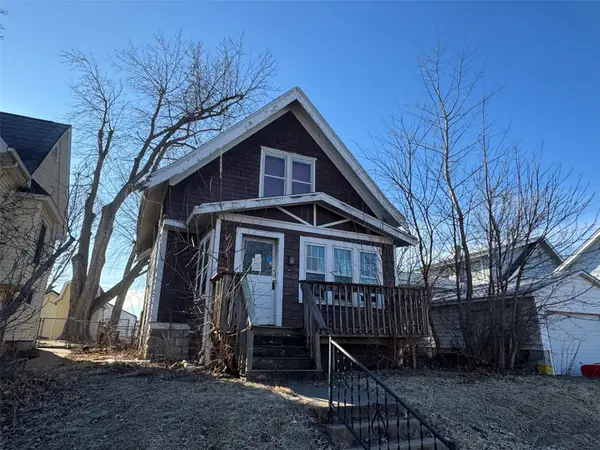 $29,950Active2 beds 1 baths972 sq. ft.
$29,950Active2 beds 1 baths972 sq. ft.1221 A Avenue, Cedar Rapids, IA 52405
MLS# 2601021Listed by: RE/MAX CONCEPTS - New
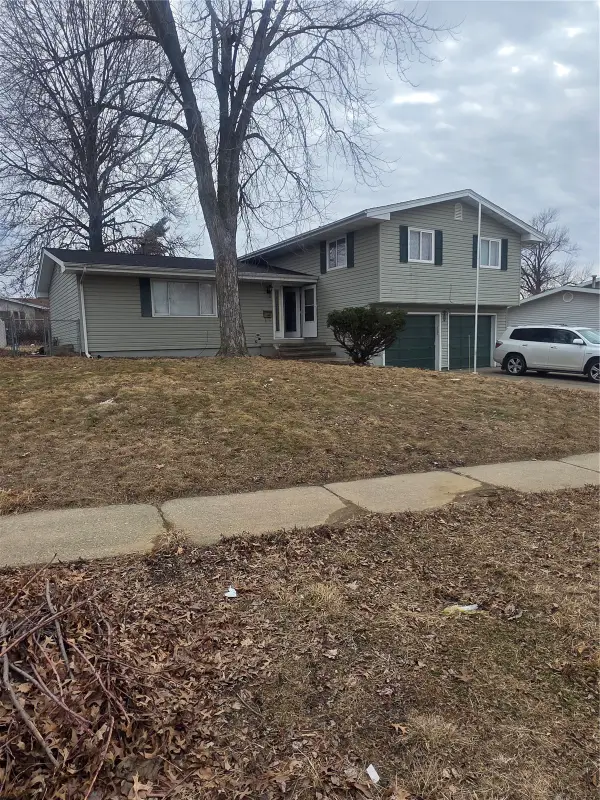 $214,500Active5 beds 3 baths1,712 sq. ft.
$214,500Active5 beds 3 baths1,712 sq. ft.5109 Spencer Drive Sw, Cedar Rapids, IA 52404
MLS# 2601022Listed by: PINNACLE REALTY LLC - Open Sun, 12 to 1:30pmNew
 $205,000Active2 beds 2 baths1,575 sq. ft.
$205,000Active2 beds 2 baths1,575 sq. ft.1718 Applewood Place Ne, Cedar Rapids, IA 52402
MLS# 2600966Listed by: REALTY87 - New
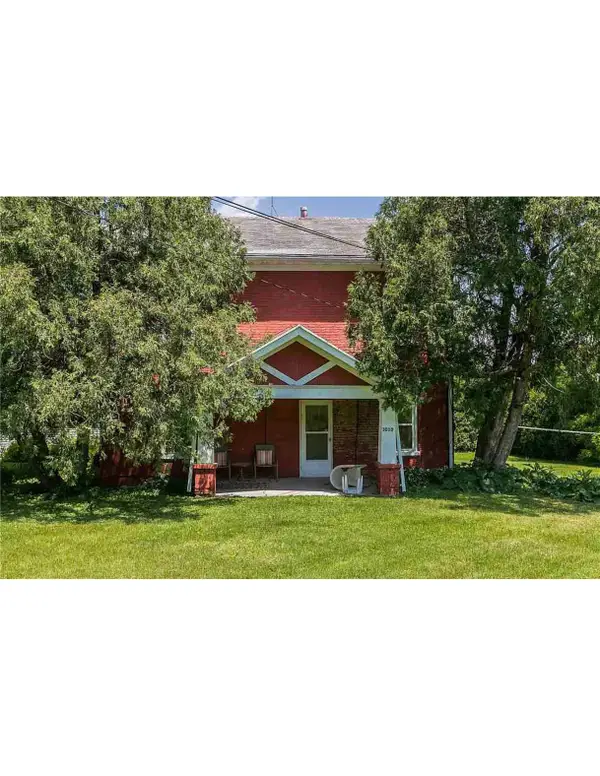 $199,000Active-- beds -- baths1,440 sq. ft.
$199,000Active-- beds -- baths1,440 sq. ft.3010 Johnson Avenue Nw, Cedar Rapids, IA 52405
MLS# 2601016Listed by: HEARTLAND INVESTMENT REAL ESTATE, LLC - New
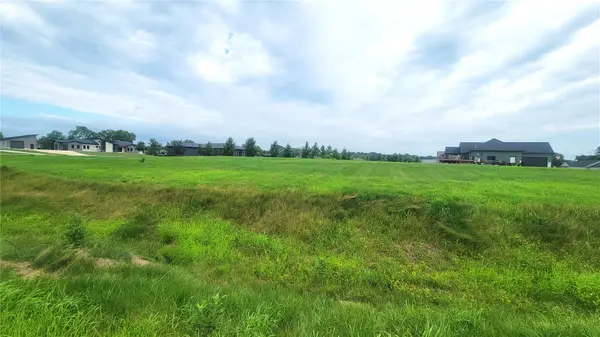 $75,000Active-- beds -- baths
$75,000Active-- beds -- bathsLot 23 Feather Ridge Pass, Cedar Rapids, IA 52411
MLS# 2601012Listed by: REALTY87 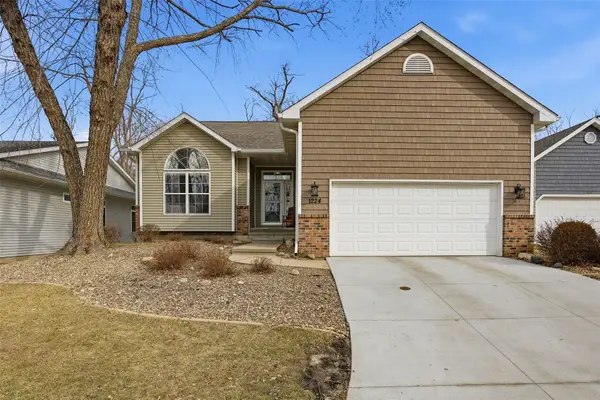 $265,000Pending3 beds 3 baths2,215 sq. ft.
$265,000Pending3 beds 3 baths2,215 sq. ft.1224 Forest Glen Court Se, Cedar Rapids, IA 52403
MLS# 2600970Listed by: SKOGMAN REALTY- Open Sun, 12 to 1:30pmNew
 $149,900Active2 beds 1 baths1,047 sq. ft.
$149,900Active2 beds 1 baths1,047 sq. ft.1516 8th Avenue Se, Cedar Rapids, IA 52403
MLS# 2600999Listed by: PINNACLE REALTY LLC - New
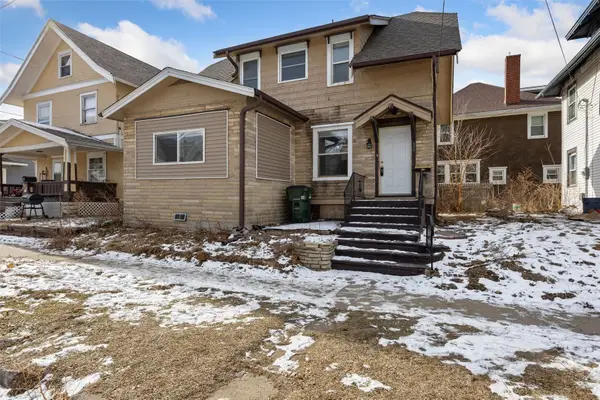 $140,000Active3 beds 1 baths1,540 sq. ft.
$140,000Active3 beds 1 baths1,540 sq. ft.509 14th Street Se, Cedar Rapids, IA 52403
MLS# 2600997Listed by: SKOGMAN REALTY - New
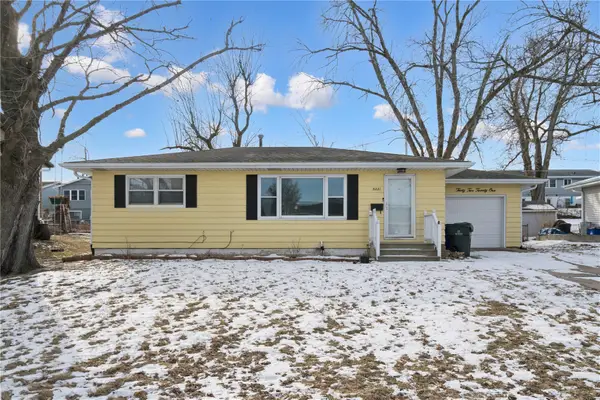 $215,000Active3 beds 2 baths1,653 sq. ft.
$215,000Active3 beds 2 baths1,653 sq. ft.3221 Sue Lane Nw, Cedar Rapids, IA 52405
MLS# 2600994Listed by: REALTY87 - New
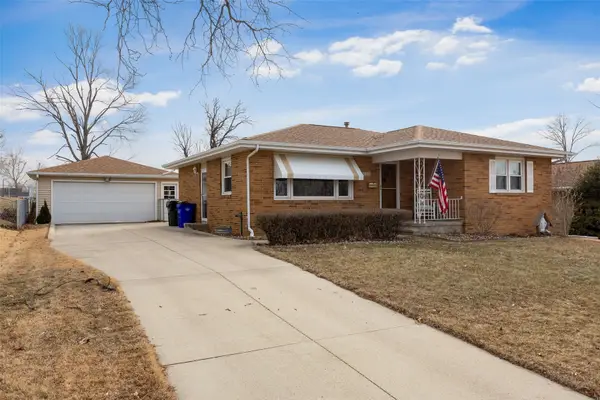 $219,000Active3 beds 2 baths2,042 sq. ft.
$219,000Active3 beds 2 baths2,042 sq. ft.2461 Teresa Dr Sw, Cedar Rapids, IA 52404
MLS# 2600995Listed by: SKOGMAN REALTY

