3226 Bramble Rd Sw, Cedar Rapids, IA 52404
Local realty services provided by:Graf Real Estate ERA Powered
3226 Bramble Rd Sw,Cedar Rapids, IA 52404
$212,500
- 4 Beds
- 2 Baths
- 1,494 sq. ft.
- Single family
- Pending
Listed by: jeremy trenkamp- the real estate team
Office: realty87
MLS#:2509642
Source:IA_CRAAR
Price summary
- Price:$212,500
- Price per sq. ft.:$142.24
About this home
Beautifully updated split-foyer home in the desirable College Community School District! This move-in ready property offers a flexible floor plan with ample space for bedrooms, a home office, or additional living areas to suit your needs. Major updates provide peace of mind, including newer roof and siding (2020), furnace and A/C (2023), and water heater (2013). Additional improvements include updated vinyl windows, carpet, paint, lighting, and luxury vinyl plank flooring throughout the main level. The kitchen features maple cabinetry, neutral countertops, and stainless-steel appliances. Enjoy easy access to the outdoors with new doors leading from both the garage and the deck to the flat, fully fenced backyard—perfect for pets, play, or entertaining. The lower level offers a finished rec room and two additional flex rooms, ideal for a home gym, guest space, or hobby rooms. A radon mitigation system is already in place for added reassurance. Nothing left to do but move in and enjoy—welcome home!
Contact an agent
Home facts
- Year built:1970
- Listing ID #:2509642
- Added:139 day(s) ago
- Updated:February 11, 2026 at 08:12 AM
Rooms and interior
- Bedrooms:4
- Total bathrooms:2
- Full bathrooms:1
- Half bathrooms:1
- Living area:1,494 sq. ft.
Heating and cooling
- Heating:Gas
Structure and exterior
- Year built:1970
- Building area:1,494 sq. ft.
- Lot area:0.14 Acres
Schools
- High school:College Comm
- Middle school:College Comm
- Elementary school:College Comm
Utilities
- Water:Public
Finances and disclosures
- Price:$212,500
- Price per sq. ft.:$142.24
- Tax amount:$2,674
New listings near 3226 Bramble Rd Sw
- New
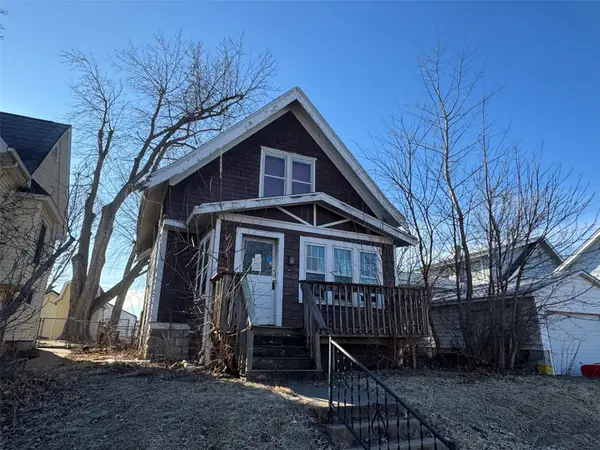 $29,950Active2 beds 1 baths972 sq. ft.
$29,950Active2 beds 1 baths972 sq. ft.1221 A Avenue, Cedar Rapids, IA 52405
MLS# 2601021Listed by: RE/MAX CONCEPTS - New
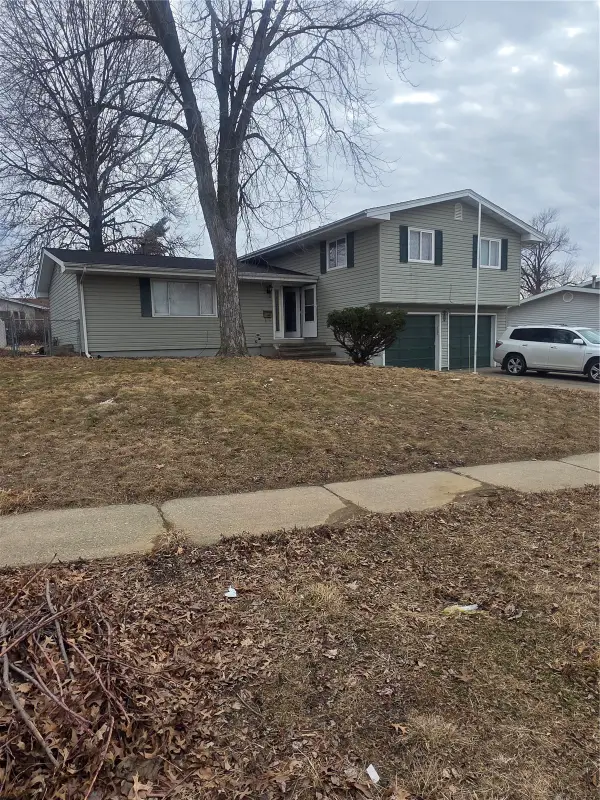 $214,500Active5 beds 3 baths1,712 sq. ft.
$214,500Active5 beds 3 baths1,712 sq. ft.5109 Spencer Drive Sw, Cedar Rapids, IA 52404
MLS# 2601022Listed by: PINNACLE REALTY LLC - Open Sun, 12 to 1:30pmNew
 $205,000Active2 beds 2 baths1,575 sq. ft.
$205,000Active2 beds 2 baths1,575 sq. ft.1718 Applewood Place Ne, Cedar Rapids, IA 52402
MLS# 2600966Listed by: REALTY87 - New
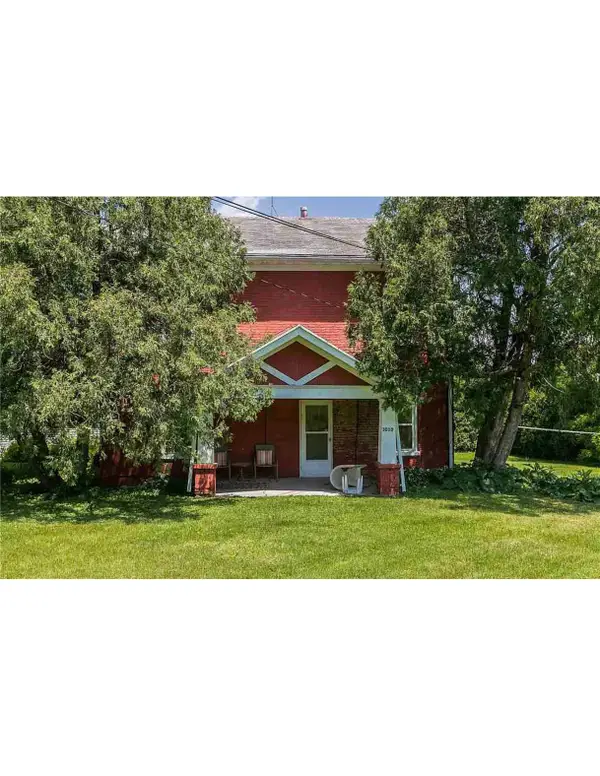 $199,000Active-- beds -- baths1,440 sq. ft.
$199,000Active-- beds -- baths1,440 sq. ft.3010 Johnson Avenue Nw, Cedar Rapids, IA 52405
MLS# 2601016Listed by: HEARTLAND INVESTMENT REAL ESTATE, LLC - New
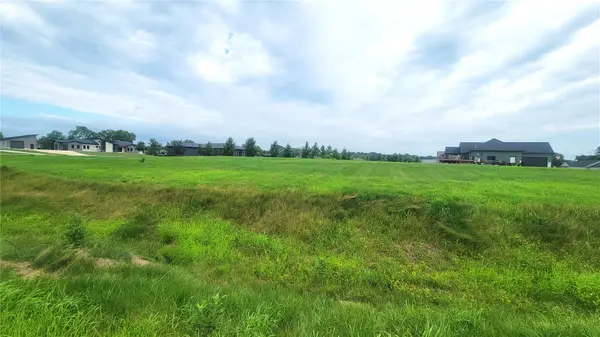 $75,000Active-- beds -- baths
$75,000Active-- beds -- bathsLot 23 Feather Ridge Pass, Cedar Rapids, IA 52411
MLS# 2601012Listed by: REALTY87 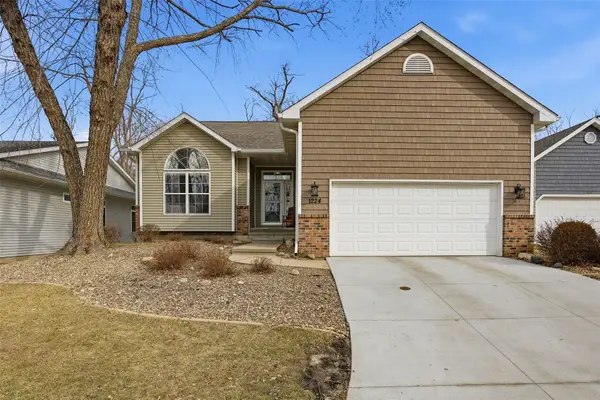 $265,000Pending3 beds 3 baths2,215 sq. ft.
$265,000Pending3 beds 3 baths2,215 sq. ft.1224 Forest Glen Court Se, Cedar Rapids, IA 52403
MLS# 2600970Listed by: SKOGMAN REALTY- Open Sun, 12 to 1:30pmNew
 $149,900Active2 beds 1 baths1,047 sq. ft.
$149,900Active2 beds 1 baths1,047 sq. ft.1516 8th Avenue Se, Cedar Rapids, IA 52403
MLS# 2600999Listed by: PINNACLE REALTY LLC - New
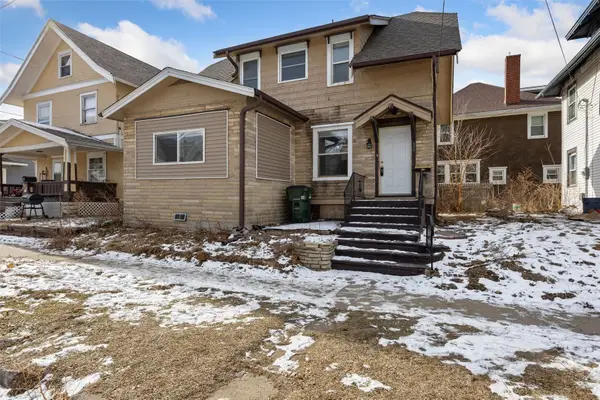 $140,000Active3 beds 1 baths1,540 sq. ft.
$140,000Active3 beds 1 baths1,540 sq. ft.509 14th Street Se, Cedar Rapids, IA 52403
MLS# 2600997Listed by: SKOGMAN REALTY - New
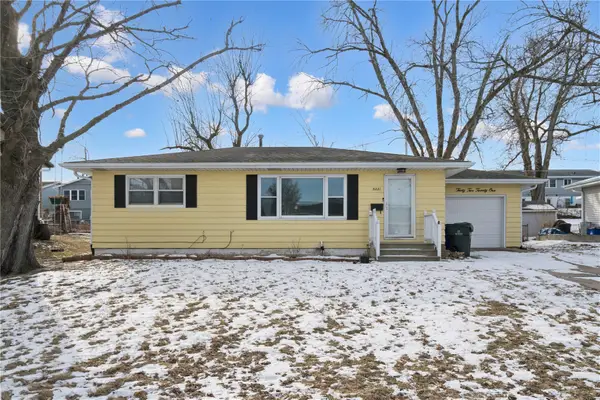 $215,000Active3 beds 2 baths1,653 sq. ft.
$215,000Active3 beds 2 baths1,653 sq. ft.3221 Sue Lane Nw, Cedar Rapids, IA 52405
MLS# 2600994Listed by: REALTY87 - New
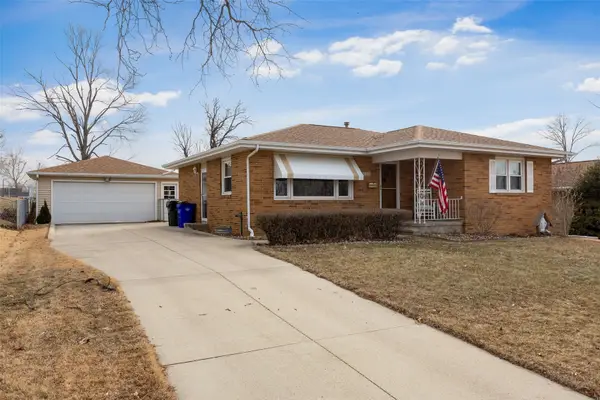 $219,000Active3 beds 2 baths2,042 sq. ft.
$219,000Active3 beds 2 baths2,042 sq. ft.2461 Teresa Dr Sw, Cedar Rapids, IA 52404
MLS# 2600995Listed by: SKOGMAN REALTY

