323 Norwick Road Sw, Cedar Rapids, IA 52404
Local realty services provided by:Graf Real Estate ERA Powered
Listed by: john beltramea
Office: exit eastern iowa real estate corridor
MLS#:2509288
Source:IA_CRAAR
Price summary
- Price:$224,777
- Price per sq. ft.:$123.78
About this home
Welcome to 323 Norwick Rd SW — a beautifully cared-for home in a quiet, convenient southwest Cedar Rapids neighborhood. This 4-bedroom, 1.5-bath residence offers 1,073 square feet on the main level plus another 743 finished square feet in the lower level, giving you plenty of comfortable living space. You’ll love the inviting living room featuring a built-in gas fireplace and the warm, updated finishes throughout. The living room and one bedroom were redone after the 2020 derecho. Other major updates include a new roof, siding, and several windows, plus a brand-new furnace and air conditioning system installed in 2024 — giving you peace of mind for years to come. Enjoy main-floor laundry, an oversized garage with space for a workbench, and both front and back decks perfect for relaxing or entertaining. The private fenced backyard includes a handy storage shed and plenty of room to play or garden. All appliances stay, making this home truly move-in ready. Close to schools, parks, and shopping, this home combines comfort, convenience, and value. Don’t miss your chance to make this charming home your own!
Contact an agent
Home facts
- Year built:1970
- Listing ID #:2509288
- Added:91 day(s) ago
- Updated:January 04, 2026 at 06:40 PM
Rooms and interior
- Bedrooms:4
- Total bathrooms:2
- Full bathrooms:1
- Half bathrooms:1
- Living area:1,816 sq. ft.
Heating and cooling
- Heating:Gas
Structure and exterior
- Year built:1970
- Building area:1,816 sq. ft.
- Lot area:0.17 Acres
Schools
- High school:Jefferson
- Middle school:Taft
- Elementary school:WestWillow
Utilities
- Water:Public
Finances and disclosures
- Price:$224,777
- Price per sq. ft.:$123.78
- Tax amount:$3,876
New listings near 323 Norwick Road Sw
- New
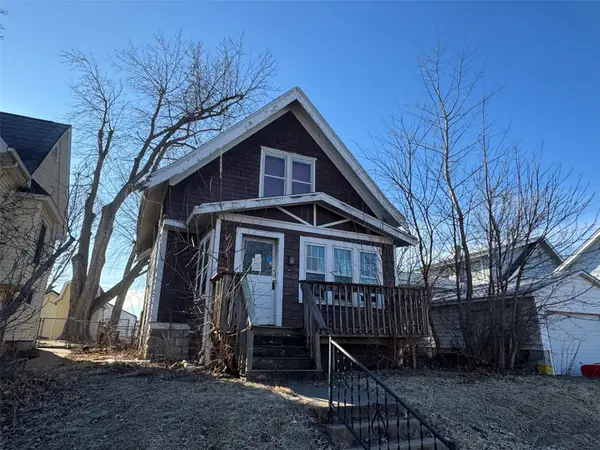 $29,950Active2 beds 1 baths972 sq. ft.
$29,950Active2 beds 1 baths972 sq. ft.1221 A Avenue, Cedar Rapids, IA 52405
MLS# 2601021Listed by: RE/MAX CONCEPTS - New
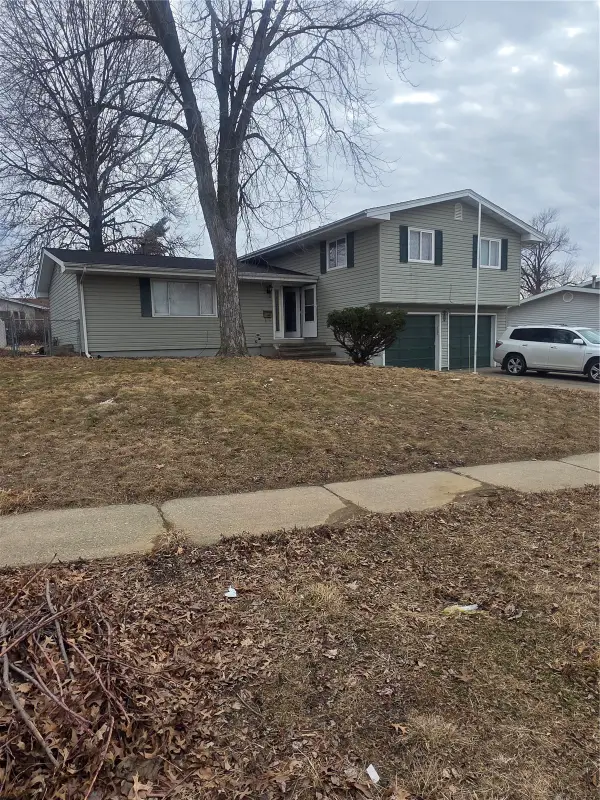 $214,500Active5 beds 3 baths1,712 sq. ft.
$214,500Active5 beds 3 baths1,712 sq. ft.5109 Spencer Drive Sw, Cedar Rapids, IA 52404
MLS# 2601022Listed by: PINNACLE REALTY LLC - Open Sun, 12 to 1:30pmNew
 $205,000Active2 beds 2 baths1,575 sq. ft.
$205,000Active2 beds 2 baths1,575 sq. ft.1718 Applewood Place Ne, Cedar Rapids, IA 52402
MLS# 2600966Listed by: REALTY87 - New
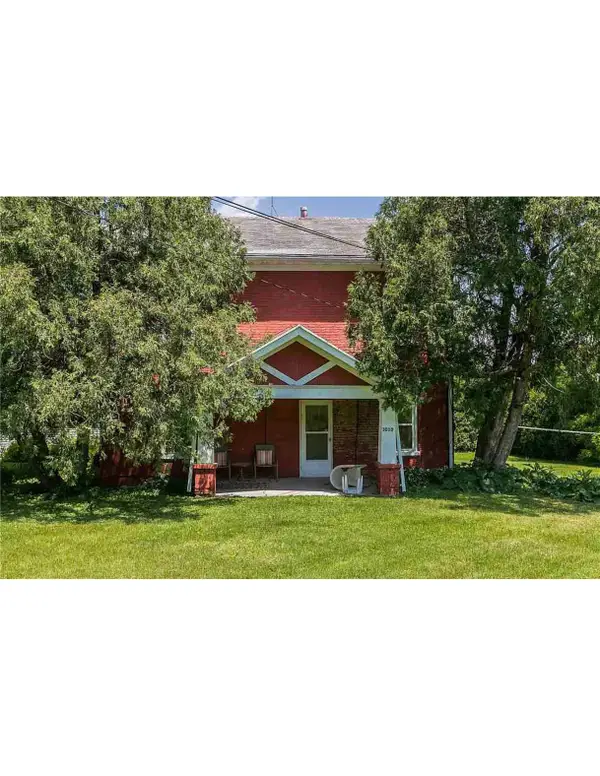 $199,000Active-- beds -- baths1,440 sq. ft.
$199,000Active-- beds -- baths1,440 sq. ft.3010 Johnson Avenue Nw, Cedar Rapids, IA 52405
MLS# 2601016Listed by: HEARTLAND INVESTMENT REAL ESTATE, LLC - New
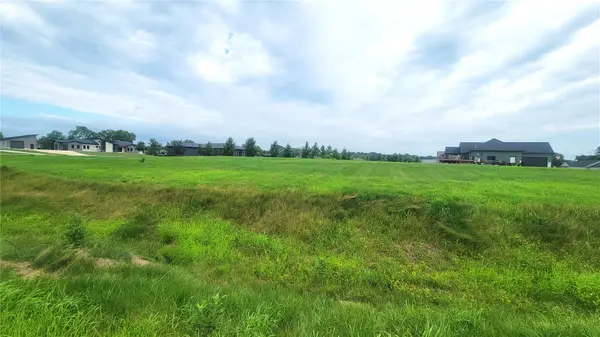 $75,000Active-- beds -- baths
$75,000Active-- beds -- bathsLot 23 Feather Ridge Pass, Cedar Rapids, IA 52411
MLS# 2601012Listed by: REALTY87 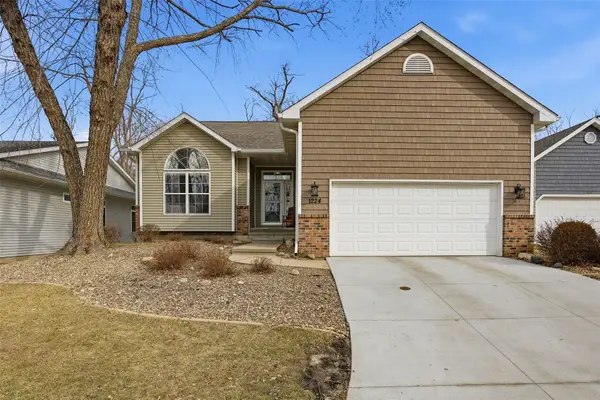 $265,000Pending3 beds 3 baths2,215 sq. ft.
$265,000Pending3 beds 3 baths2,215 sq. ft.1224 Forest Glen Court Se, Cedar Rapids, IA 52403
MLS# 2600970Listed by: SKOGMAN REALTY- Open Sun, 12 to 1:30pmNew
 $149,900Active2 beds 1 baths1,047 sq. ft.
$149,900Active2 beds 1 baths1,047 sq. ft.1516 8th Avenue Se, Cedar Rapids, IA 52403
MLS# 2600999Listed by: PINNACLE REALTY LLC - New
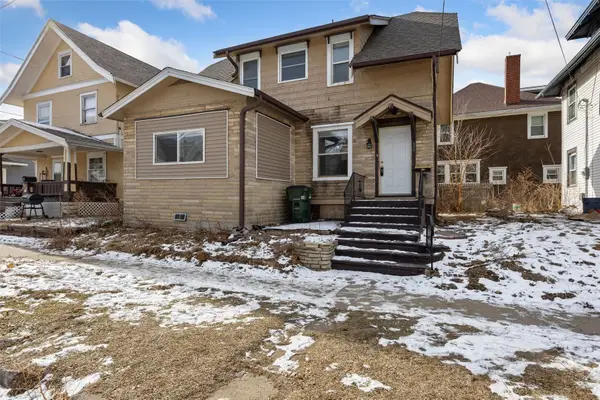 $140,000Active3 beds 1 baths1,540 sq. ft.
$140,000Active3 beds 1 baths1,540 sq. ft.509 14th Street Se, Cedar Rapids, IA 52403
MLS# 2600997Listed by: SKOGMAN REALTY - New
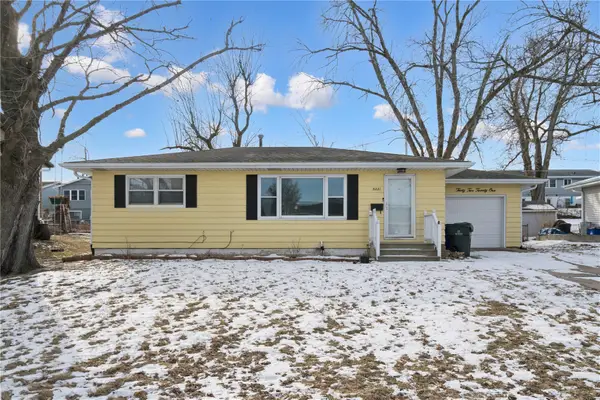 $215,000Active3 beds 2 baths1,653 sq. ft.
$215,000Active3 beds 2 baths1,653 sq. ft.3221 Sue Lane Nw, Cedar Rapids, IA 52405
MLS# 2600994Listed by: REALTY87 - New
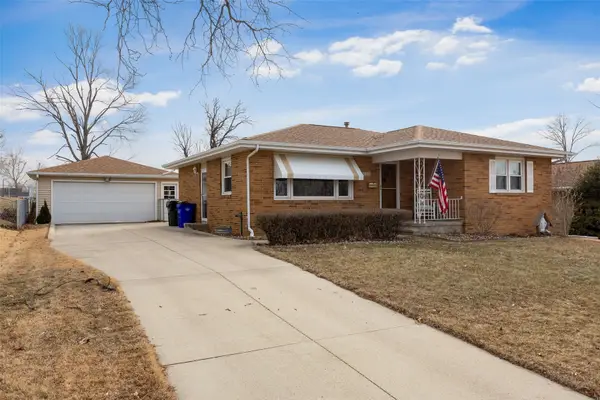 $219,000Active3 beds 2 baths2,042 sq. ft.
$219,000Active3 beds 2 baths2,042 sq. ft.2461 Teresa Dr Sw, Cedar Rapids, IA 52404
MLS# 2600995Listed by: SKOGMAN REALTY

