3400 Cedar River Court Ne, Cedar Rapids, IA 52411
Local realty services provided by:Graf Real Estate ERA Powered
Listed by: wendy votroubek
Office: skogman realty
MLS#:2502583
Source:IA_CRAAR
Price summary
- Price:$625,000
- Price per sq. ft.:$174.05
About this home
Remarkable Sattler Custom built home in beautiful Seminole Valley! This one owner home reflects the love and care these homeowners enjoyed! Every amenity flows from the foyer, to the vaulted great room with soaring windows, builtins and gas fireplace. Chef's kitchen with GE Profile Appliances, Diamond brand cabinets, Corian tops, Island and spacious dining area. 4 Seasons Sunroom, deck and wooded views. The large Primary Suite, with spa like soaker tub and walk in sower and closet. Second bedroom, full bath plus a home office space. Main floor laundry room, drop zone and coat closet. Lower Level is bright and sunny with family room and full bar and room for table for games or snacking. 2 more large bedrooms each with baths. Walk out, 2 storage closets, plus 2 storage rooms. Seller owns the neighboring beautiful .85 lot and will give buyer first option on it, ask for more details. Furnishings fit perfectly and owner is willing to negotiate. Quiet wooded Cul-de-sac lot.
Contact an agent
Home facts
- Year built:2005
- Listing ID #:2502583
- Added:251 day(s) ago
- Updated:December 19, 2025 at 04:30 PM
Rooms and interior
- Bedrooms:4
- Total bathrooms:4
- Full bathrooms:4
- Living area:3,591 sq. ft.
Heating and cooling
- Heating:Gas
Structure and exterior
- Year built:2005
- Building area:3,591 sq. ft.
- Lot area:0.86 Acres
Schools
- High school:Kennedy
- Middle school:Taft
- Elementary school:Maple Grove
Utilities
- Water:Public
Finances and disclosures
- Price:$625,000
- Price per sq. ft.:$174.05
- Tax amount:$9,495
New listings near 3400 Cedar River Court Ne
- New
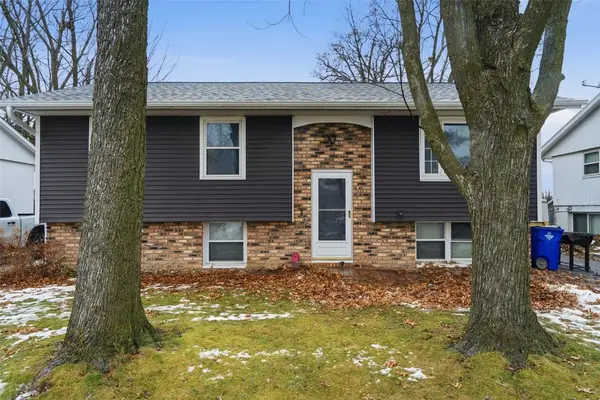 $199,900Active4 beds 2 baths1,606 sq. ft.
$199,900Active4 beds 2 baths1,606 sq. ft.6807 Kingswood Lane Ne, Cedar Rapids, IA 52402
MLS# 2509922Listed by: EPIQUE REALTY - New
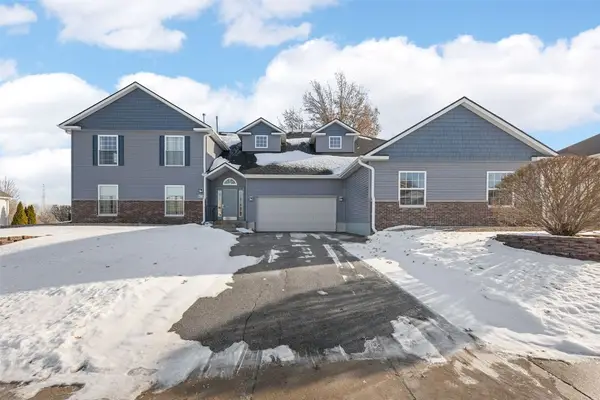 $158,000Active2 beds 2 baths1,340 sq. ft.
$158,000Active2 beds 2 baths1,340 sq. ft.4610 Westchester Drive Ne #D, Cedar Rapids, IA 52402
MLS# 2509880Listed by: PINNACLE REALTY LLC - New
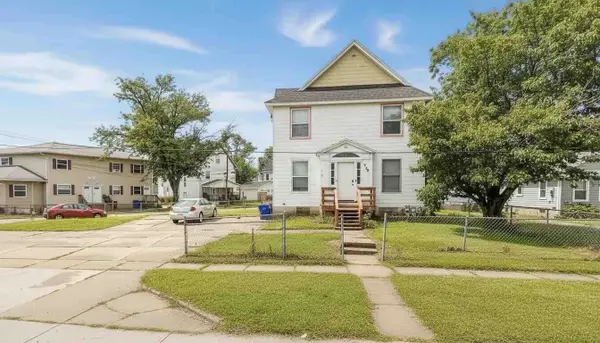 $179,900Active7 beds 4 baths1,980 sq. ft.
$179,900Active7 beds 4 baths1,980 sq. ft.1269 4th Avenue Se, Cedar Rapids, IA 52403
MLS# 2509891Listed by: HEARTLAND INVESTMENT REAL ESTATE, LLC - New
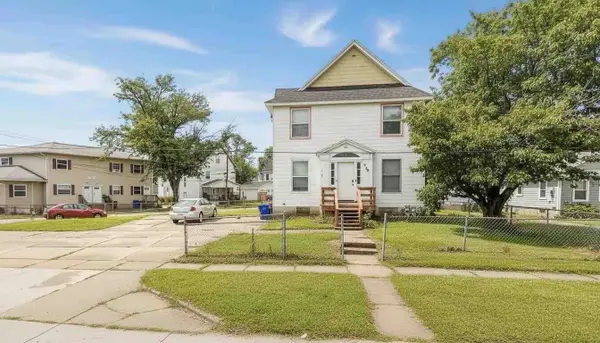 $179,900Active-- beds -- baths1,980 sq. ft.
$179,900Active-- beds -- baths1,980 sq. ft.1269 4th Avenue Se, Cedar Rapids, IA 52403
MLS# 2509892Listed by: HEARTLAND INVESTMENT REAL ESTATE, LLC - New
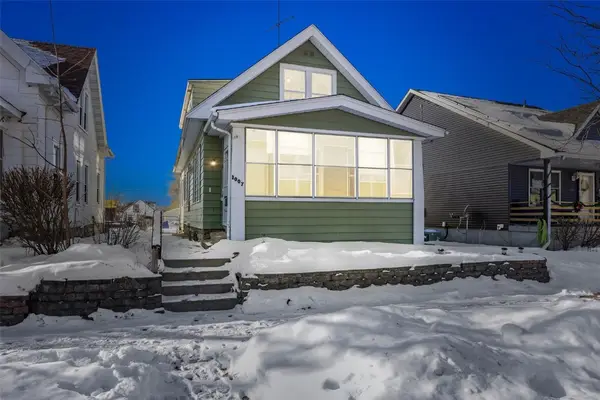 $129,950Active4 beds 1 baths1,302 sq. ft.
$129,950Active4 beds 1 baths1,302 sq. ft.1007 10th Street Se, Cedar Rapids, IA 52401
MLS# 2509887Listed by: RE/MAX CONCEPTS - New
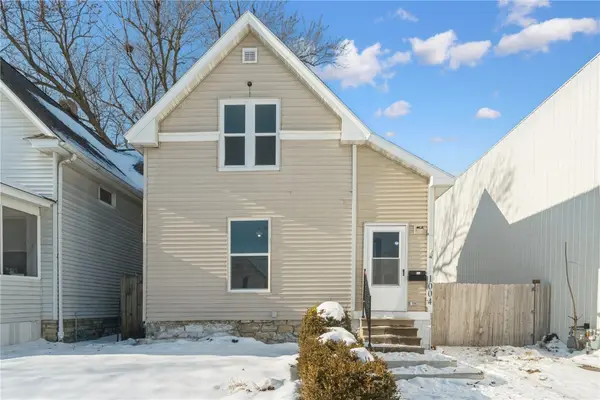 $175,000Active2 beds 2 baths1,127 sq. ft.
$175,000Active2 beds 2 baths1,127 sq. ft.1004 10th Street Sw, Cedar Rapids, IA 52404
MLS# 2509801Listed by: REALTY87 - New
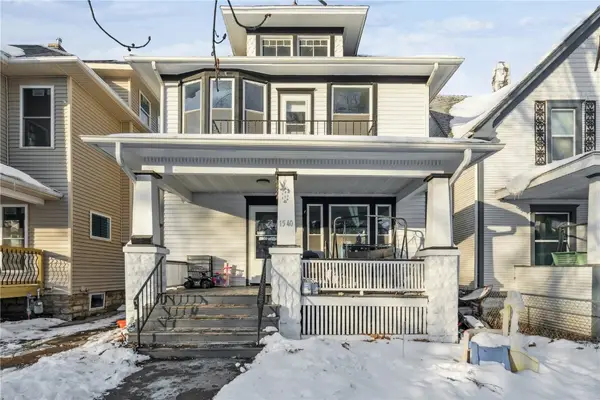 $164,900Active3 beds 2 baths1,750 sq. ft.
$164,900Active3 beds 2 baths1,750 sq. ft.1540 Washington Avenue Se, Cedar Rapids, IA 52403
MLS# 2509882Listed by: TWENTY40 REAL ESTATE + DEVELOPMENT - Open Sat, 2 to 4pmNew
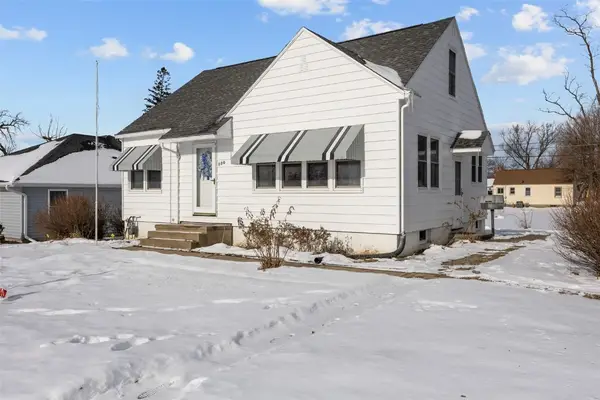 $148,600Active3 beds 1 baths1,030 sq. ft.
$148,600Active3 beds 1 baths1,030 sq. ft.800 35th Street Ne, Cedar Rapids, IA 52402
MLS# 2509722Listed by: SKOGMAN REALTY - New
 $209,900Active3 beds 2 baths1,380 sq. ft.
$209,900Active3 beds 2 baths1,380 sq. ft.2908 Schultz Drive Nw, Cedar Rapids, IA 52405
MLS# 2509877Listed by: PINNACLE REALTY LLC 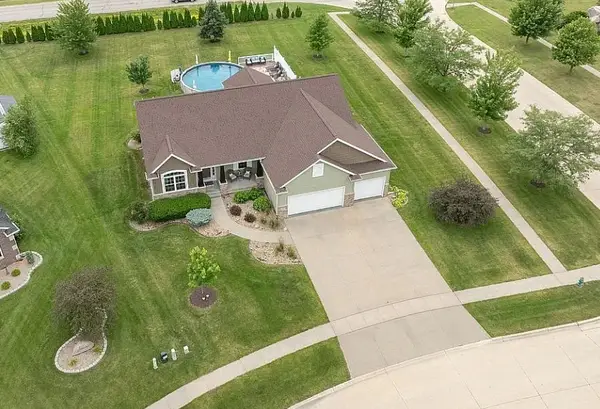 $499,000Pending4 beds 3 baths3,117 sq. ft.
$499,000Pending4 beds 3 baths3,117 sq. ft.6702 Country Ridge Nw, Cedar Rapids, IA 52405
MLS# 2507326Listed by: LISTWITHFREEDOM.COM
