3416 Sue Lane Nw, Cedar Rapids, IA 52405
Local realty services provided by:Graf Real Estate ERA Powered
Listed by: jeannie rice
Office: realty87
MLS#:2508905
Source:IA_CRAAR
Price summary
- Price:$265,000
- Price per sq. ft.:$135.27
About this home
Welcome to this charming ranch home nestled in a desirable, established NW neighborhood. This residence perfectly blends comfort and convenience, offering 4 bedrooms and 2.5 bathrooms. The layout for the main-level features 3 bedrooms and two full bathrooms—including an en-suite primary bath—The flexible main area allows you to choose between a comfortable eat-in kitchen setup or a dedicated dining space.
Downstairs, the finished basement provides a retreat for entertaining and relaxing. It includes a spacious 4th bedroom, a second living room (perfect for a media room or game area), and a dedicated area where you can add a spot for a bar—ready for you to set up the ultimate entertainment space!
Step outside to discover your private oasis on an almost quarter-acre lot. The backyard is designed for entertaining, featuring a large brick patio and a dedicated area with a developed pool pad, which could also be easily converted into an even larger patio space. You’ll also appreciate the oversized outside shed for all your storage needs. This home is ready for you with roof, siding, and insulation that are all just 5 years old. Come see this wonderful, well-maintained ranch today!
Contact an agent
Home facts
- Year built:1973
- Listing ID #:2508905
- Added:51 day(s) ago
- Updated:December 18, 2025 at 08:12 AM
Rooms and interior
- Bedrooms:4
- Total bathrooms:3
- Full bathrooms:2
- Half bathrooms:1
- Living area:1,959 sq. ft.
Heating and cooling
- Heating:Gas
Structure and exterior
- Year built:1973
- Building area:1,959 sq. ft.
- Lot area:0.21 Acres
Schools
- High school:Jefferson
- Middle school:Roosevelt
- Elementary school:Hoover
Utilities
- Water:Public
Finances and disclosures
- Price:$265,000
- Price per sq. ft.:$135.27
- Tax amount:$4,091
New listings near 3416 Sue Lane Nw
- New
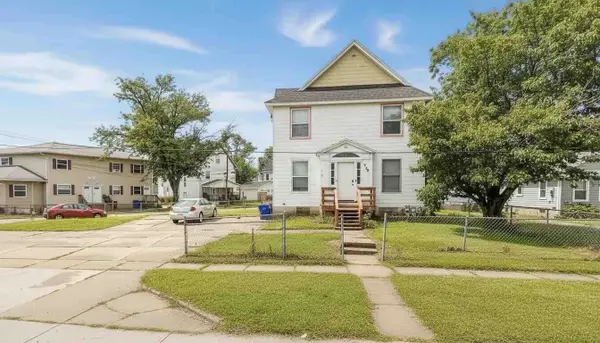 $179,900Active7 beds 4 baths1,980 sq. ft.
$179,900Active7 beds 4 baths1,980 sq. ft.1269 4th Avenue Se, Cedar Rapids, IA 52403
MLS# 2509891Listed by: HEARTLAND INVESTMENT REAL ESTATE, LLC - New
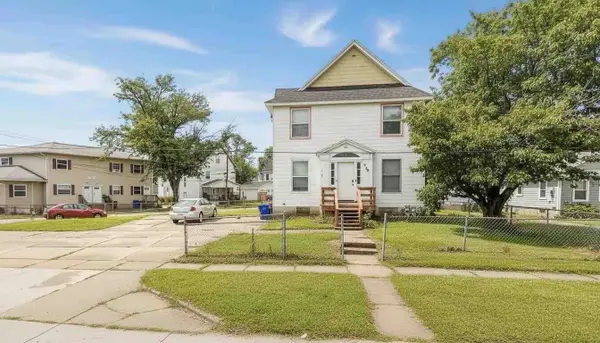 $179,900Active-- beds -- baths1,980 sq. ft.
$179,900Active-- beds -- baths1,980 sq. ft.1269 4th Avenue Se, Cedar Rapids, IA 52403
MLS# 2509892Listed by: HEARTLAND INVESTMENT REAL ESTATE, LLC - New
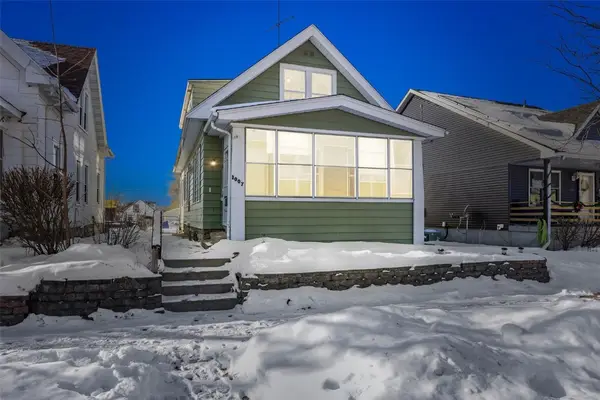 $129,950Active4 beds 1 baths1,302 sq. ft.
$129,950Active4 beds 1 baths1,302 sq. ft.1007 10th Street Se, Cedar Rapids, IA 52401
MLS# 2509887Listed by: RE/MAX CONCEPTS - New
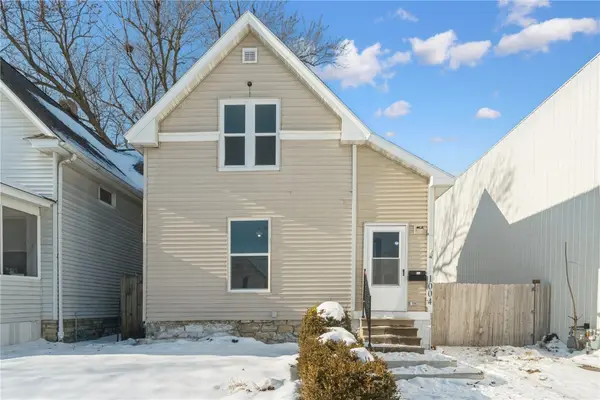 $175,000Active2 beds 2 baths1,127 sq. ft.
$175,000Active2 beds 2 baths1,127 sq. ft.1004 10th Street Sw, Cedar Rapids, IA 52404
MLS# 2509801Listed by: REALTY87 - New
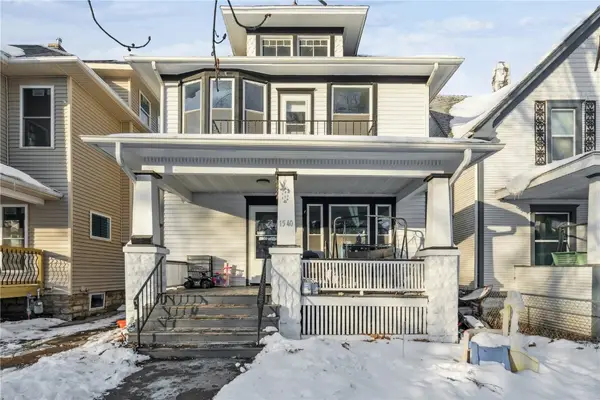 $164,900Active3 beds 2 baths1,750 sq. ft.
$164,900Active3 beds 2 baths1,750 sq. ft.1540 Washington Avenue Se, Cedar Rapids, IA 52403
MLS# 2509882Listed by: TWENTY40 REAL ESTATE + DEVELOPMENT - Open Sat, 2 to 4pmNew
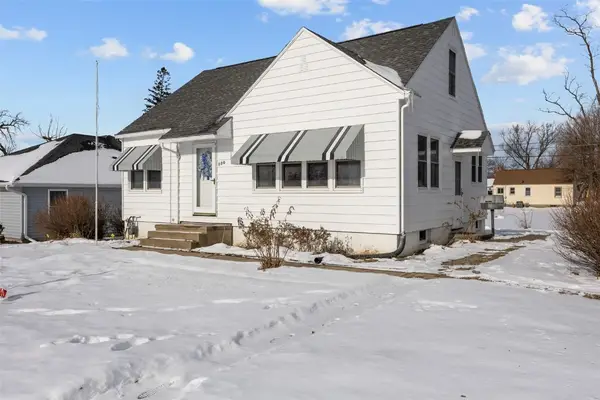 $148,600Active3 beds 1 baths1,030 sq. ft.
$148,600Active3 beds 1 baths1,030 sq. ft.800 35th Street Ne, Cedar Rapids, IA 52402
MLS# 2509722Listed by: SKOGMAN REALTY - New
 $209,900Active3 beds 2 baths1,380 sq. ft.
$209,900Active3 beds 2 baths1,380 sq. ft.2908 Schultz Drive Nw, Cedar Rapids, IA 52405
MLS# 2509877Listed by: PINNACLE REALTY LLC 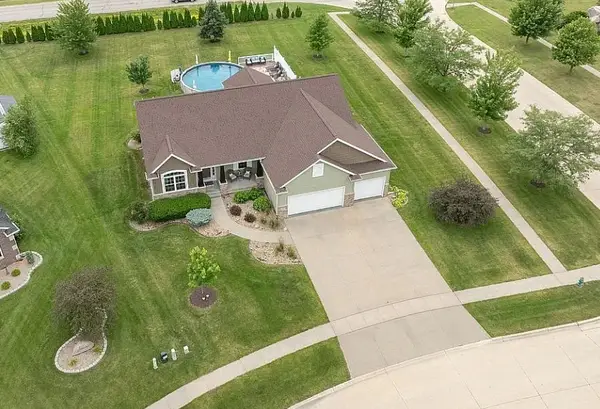 $499,000Pending4 beds 3 baths3,117 sq. ft.
$499,000Pending4 beds 3 baths3,117 sq. ft.6702 Country Ridge Nw, Cedar Rapids, IA 52405
MLS# 2507326Listed by: LISTWITHFREEDOM.COM- New
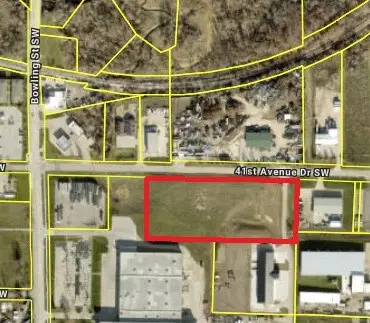 $196,020Active-- beds -- baths
$196,020Active-- beds -- baths41st Ave Dr Sw #1 Ac, Cedar Rapids, IA 52404
MLS# 2509870Listed by: GLD COMMERCIAL - New
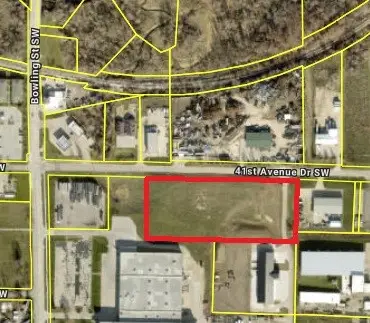 $416,542Active-- beds -- baths
$416,542Active-- beds -- baths41st Ave Dr Sw #2.25 Ac, Cedar Rapids, IA 52404
MLS# 2509871Listed by: GLD COMMERCIAL
