3518 Pioneer Ave Se, Cedar Rapids, IA 52403
Local realty services provided by:Graf Real Estate ERA Powered
3518 Pioneer Ave Se,Cedar Rapids, IA 52403
$259,000
- 3 Beds
- 3 Baths
- - sq. ft.
- Condominium
- Sold
Listed by: karen mathison
Office: realty87
MLS#:2408079
Source:IA_CRAAR
Sorry, we are unable to map this address
Price summary
- Price:$259,000
- Monthly HOA dues:$275
About this home
This zero lot line 3 bedroom 3 bath condo is a rare find on Cedar Rapids SE side The open-concept great room features vaulted ceilings and a floor-to-ceiling gas fireplace, The kitchen includes stainless steel appliances, granite countertops, a breakfast bar, and a pantry. Directly off the kitchen, is the screen porch that overlooks your outdoor space . The main level also features master suite, complete with a walk-in closet, and a large shower. . Additionally, there's a second bedroom and a full bathroom with a tub, The lower level includes a third bedroom, another full bathroom, a recreation room and a large ,storage area. There is also a main level laundry and drop zone area that leads to the 2-car garage. The HOA fees cover lawn care, irrigation, snow removal including your driveway, offering worry-free living. There is a 300.00 start-up fee, Up to 2 cats are allowed. One dog, not to exceed 35 pounds, is allowed.
This property is priced to sell and won’t last long—schedule your showing today!
Contact an agent
Home facts
- Year built:2016
- Listing ID #:2408079
- Added:422 day(s) ago
- Updated:October 21, 2025 at 06:31 AM
Rooms and interior
- Bedrooms:3
- Total bathrooms:3
- Full bathrooms:3
Heating and cooling
- Heating:Gas
Structure and exterior
- Year built:2016
Schools
- High school:Washington
- Middle school:McKinley
- Elementary school:Erskine
Utilities
- Water:Public
Finances and disclosures
- Price:$259,000
- Tax amount:$4,898
New listings near 3518 Pioneer Ave Se
- New
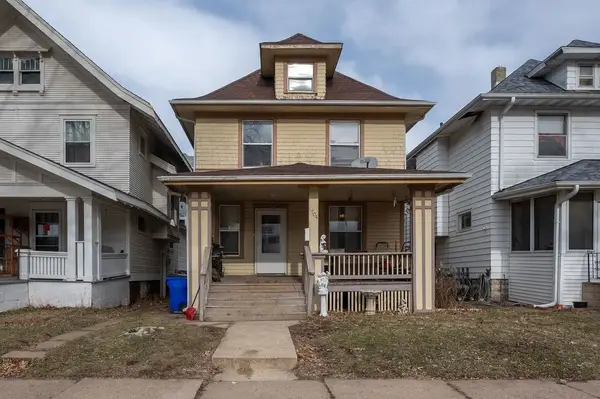 $135,000Active3 beds 2 baths1,807 sq. ft.
$135,000Active3 beds 2 baths1,807 sq. ft.1704 Park Avenue Se, Cedar Rapids, IA 52403
MLS# 2600619Listed by: PINNACLE REALTY LLC - New
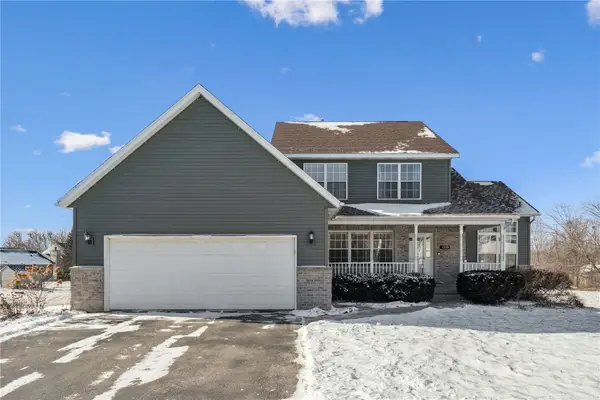 $425,000Active5 beds 4 baths3,374 sq. ft.
$425,000Active5 beds 4 baths3,374 sq. ft.1319 Ashford Court Ne, Cedar Rapids, IA 52402
MLS# 2600591Listed by: RUHL & RUHL REALTORS 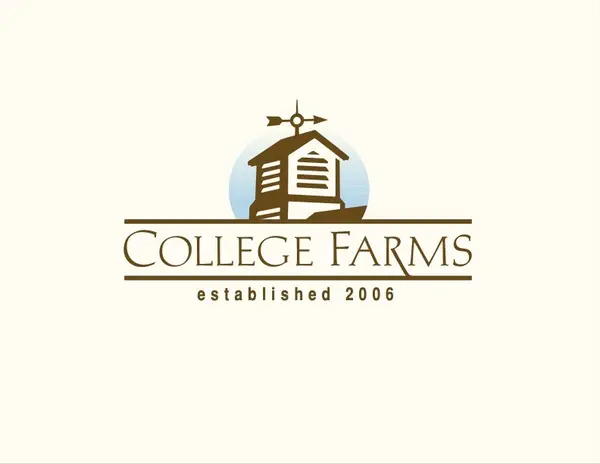 $190,000Active-- beds -- baths
$190,000Active-- beds -- baths0 Scenic View Court Sw, Cedar Rapids, IA 52404
MLS# 2508955Listed by: REALTY87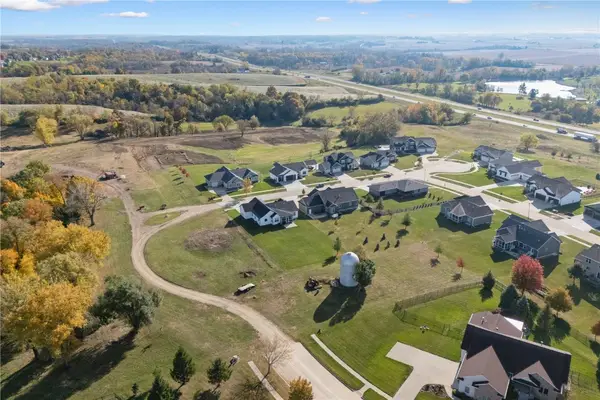 $285,000Active-- beds -- baths
$285,000Active-- beds -- baths0 Scenic View Court Sw #6, Cedar Rapids, IA 52404
MLS# 2509395Listed by: REALTY87- New
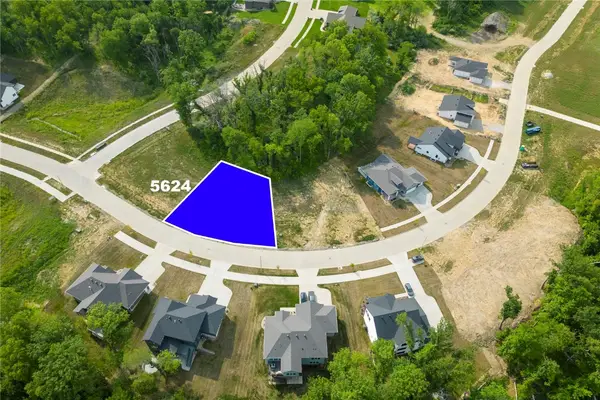 $74,900Active-- beds -- baths
$74,900Active-- beds -- baths5624 Seminole Valley Trail Ne, Cedar Rapids, IA 52411
MLS# 2600606Listed by: NAVIGATE HOMES - New
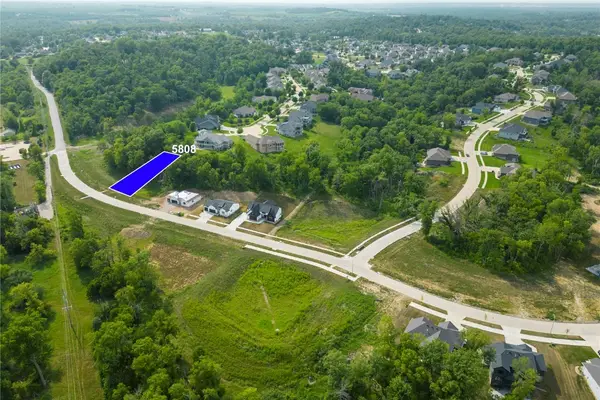 $49,900Active-- beds -- baths
$49,900Active-- beds -- baths5808 Seminole Valley Trail Ne, Cedar Rapids, IA 52411
MLS# 2600608Listed by: NAVIGATE HOMES - New
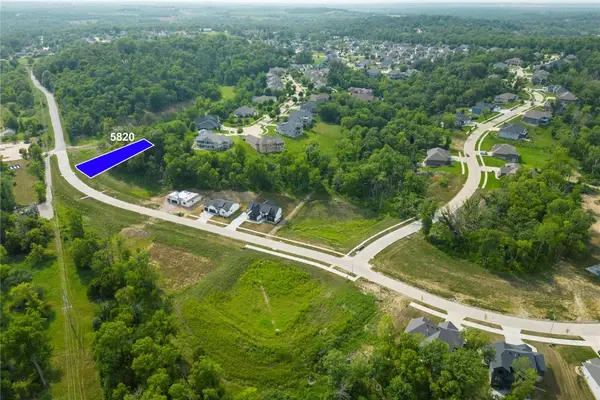 $49,900Active-- beds -- baths
$49,900Active-- beds -- baths5820 Seminole Valley Trail Ne, Cedar Rapids, IA 52411
MLS# 2600610Listed by: NAVIGATE HOMES - Open Sun, 12 to 1:30pmNew
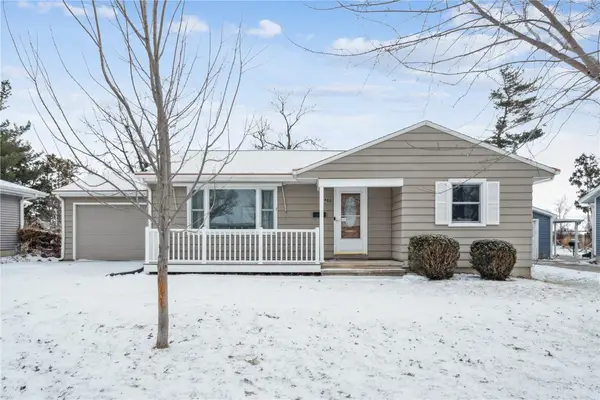 $235,000Active3 beds 2 baths1,795 sq. ft.
$235,000Active3 beds 2 baths1,795 sq. ft.2407 SW Teresa Drive, Cedar Rapids, IA 52404
MLS# 2600587Listed by: LEPIC-KROEGER, REALTORS - New
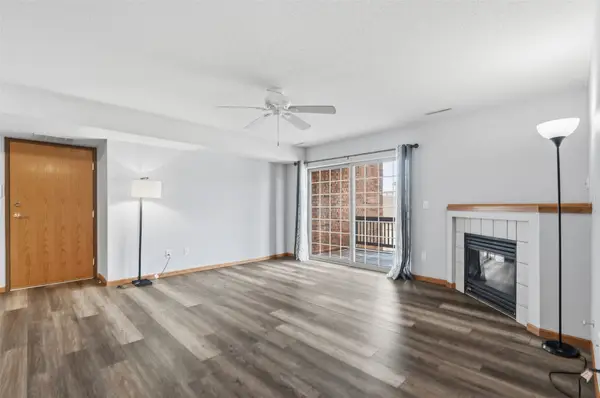 $120,000Active2 beds 1 baths922 sq. ft.
$120,000Active2 beds 1 baths922 sq. ft.3110 Wilson Sw #5, Cedar Rapids, IA 52404
MLS# 2600589Listed by: EPIQUE REALTY - New
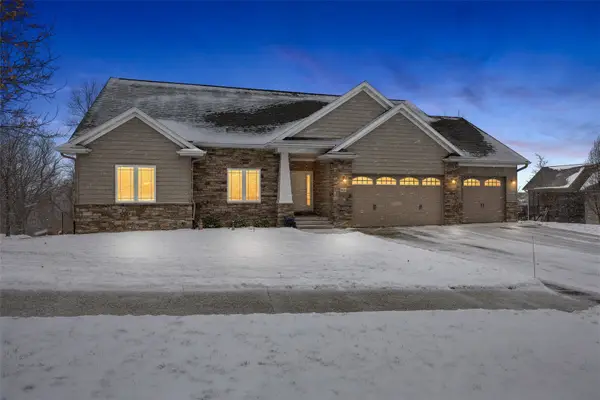 $640,000Active5 beds 3 baths3,630 sq. ft.
$640,000Active5 beds 3 baths3,630 sq. ft.5821 River Parkway Ne, Cedar Rapids, IA 52411
MLS# 2600423Listed by: KW ADVANTAGE
