3541 Todd Hills Road, Cedar Rapids, IA 52411
Local realty services provided by:Graf Real Estate ERA Powered
Listed by: cathy hill, crs
Office: skogman realty
MLS#:2508306
Source:IA_CRAAR
Price summary
- Price:$949,900
- Price per sq. ft.:$180.28
About this home
You really can have it all at this stunning acreage! With easy access to Edgewood Rd and I-380, stay connected to all of the shops, restaurants and businesses of Hiawatha and NE Cedar Rapids while enjoying the peace and privacy of this gorgeous acreage. This 5-bedroom, 3.5 bath ranch is far more than meets the eye with multiple flex spaces for all of your family's storage, hobbies and needs. As you walk through the front entrance, the left wing has the large dining room, which features a cozy wood-burning stove and sliders to the back deck as well as the laundry room and bathroom, and access to the lower level and the 2-car attached garage (additional 1100+ sq ft detached garage too!). The other direction opens up to the kitchen and spacious great room -- the main hub and heart of the home. A floor-to-ceiling brick fireplace and grand hearth lead you to another living space with another set of sliders to the back deck, a bonus space, which would make for a great reading room or home office and the hallway to 2 bedrooms and a full bathroom. Off of the main living room are 2 more bedrooms, stairs to the lower lever and the entrance to the primary suite. Forget your worries at the door, this serene retreat has sliding doors to a huge private deck with incredible views and a luxuriously remodeled ensuite featuring tile floors, separate shower, claw foot tub, dual sinks and dual walk-in closets. The lower level stretches over 2000 square feet with hardwood floors and a full bathroom. Whatever storage needs or hobbies your family may have, the potential is endless! Please note the unique opportunity this listing provides with requirements met to subdivide by up to 1-acre lots for dwellings up to 5000 square feet. Schedule a private showing to capture the beauty and grandeur of the acreage and the stunning design of this spectacular home today!
Contact an agent
Home facts
- Year built:1967
- Listing ID #:2508306
- Added:144 day(s) ago
- Updated:February 23, 2026 at 04:05 PM
Rooms and interior
- Bedrooms:5
- Total bathrooms:4
- Full bathrooms:3
- Half bathrooms:1
- Living area:5,269 sq. ft.
Heating and cooling
- Cooling:Zoned
- Heating:Electric, Gas, Zoned
Structure and exterior
- Year built:1967
- Building area:5,269 sq. ft.
- Lot area:11.68 Acres
Schools
- High school:Alburnett
- Middle school:Alburnett
- Elementary school:Alburnett
Utilities
- Water:Well
Finances and disclosures
- Price:$949,900
- Price per sq. ft.:$180.28
- Tax amount:$7,062
New listings near 3541 Todd Hills Road
- New
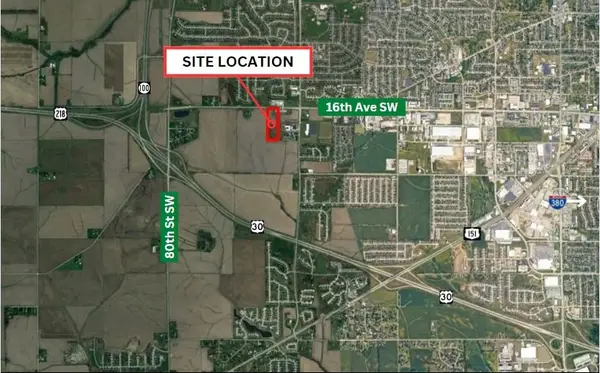 $1,250,000Active-- beds -- baths
$1,250,000Active-- beds -- baths0 16th Avenue Sw, Cedar Rapids, IA 52404
MLS# 2601253Listed by: Q4 REAL ESTATE - New
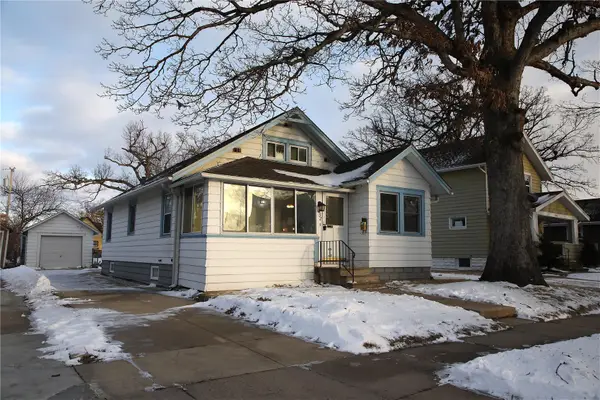 $145,000Active3 beds 1 baths1,370 sq. ft.
$145,000Active3 beds 1 baths1,370 sq. ft.832 Daniels Street Ne, Cedar Rapids, IA 52402
MLS# 2601231Listed by: SKOGMAN REALTY - New
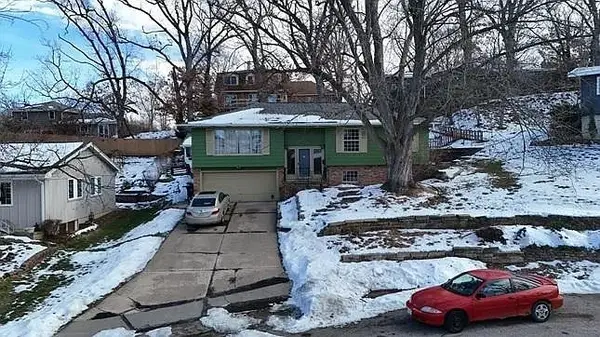 $250,000Active4 beds 3 baths1,993 sq. ft.
$250,000Active4 beds 3 baths1,993 sq. ft.3538 Elmwood Ct Ne, Cedar Rapids, IA 52402
MLS# 2601248Listed by: CREATIVE REAL ESTATE IOWA TEAM - New
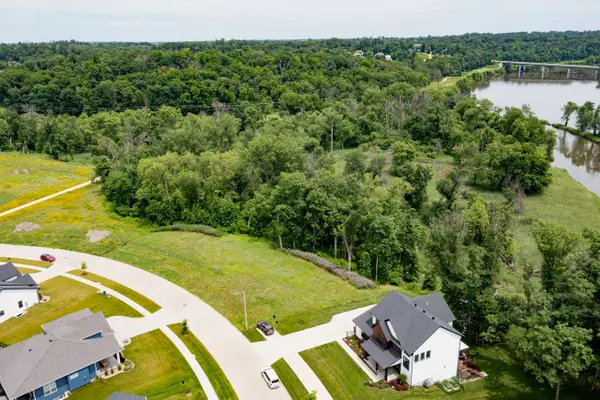 $315,000Active-- beds -- baths
$315,000Active-- beds -- baths5601 Seminole Valley Trail Ne, Cedar Rapids, IA 52411
MLS# 2600932Listed by: EPIQUE REALTY - New
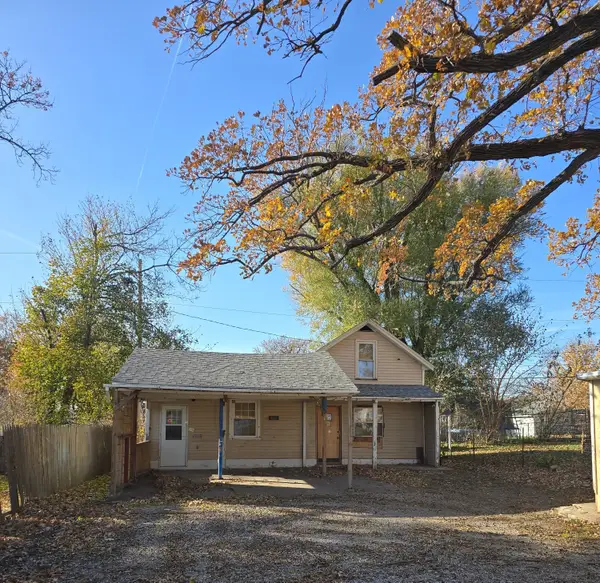 $29,900Active2 beds 1 baths836 sq. ft.
$29,900Active2 beds 1 baths836 sq. ft.923 Oakland Road Ne, Cedar Rapids, IA 52402
MLS# 2601241Listed by: JORDAN REAL ESTATE, INC - New
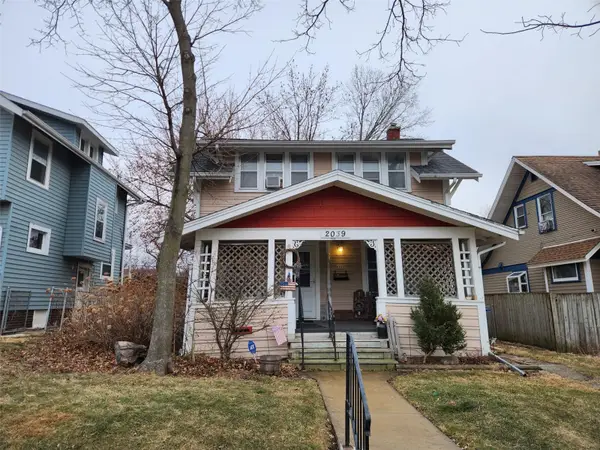 $119,927Active2 beds 2 baths1,221 sq. ft.
$119,927Active2 beds 2 baths1,221 sq. ft.2039 Park Avenue Se, Cedar Rapids, IA 52403
MLS# 2601236Listed by: IOWA REALTY - New
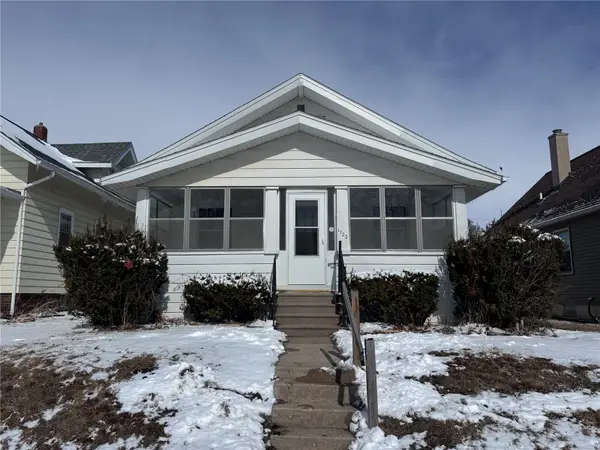 $127,500Active2 beds 1 baths840 sq. ft.
$127,500Active2 beds 1 baths840 sq. ft.1722 B Avenue Nw, Cedar Rapids, IA 52405
MLS# 2601233Listed by: KELLER WILLIAMS LEGACY GROUP - New
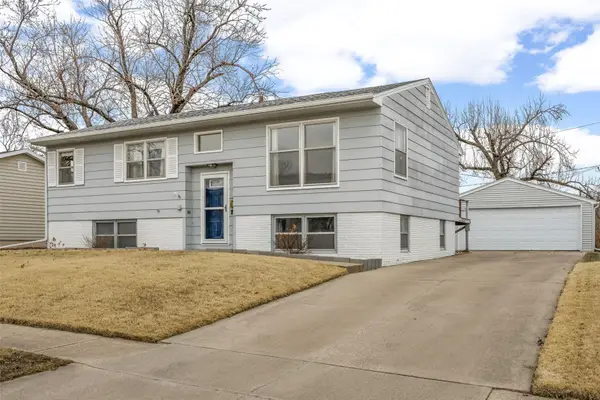 $205,000Active3 beds 2 baths1,523 sq. ft.
$205,000Active3 beds 2 baths1,523 sq. ft.4436 Rushmore Drive Ne, Cedar Rapids, IA 52402
MLS# 2601228Listed by: SKOGMAN REALTY 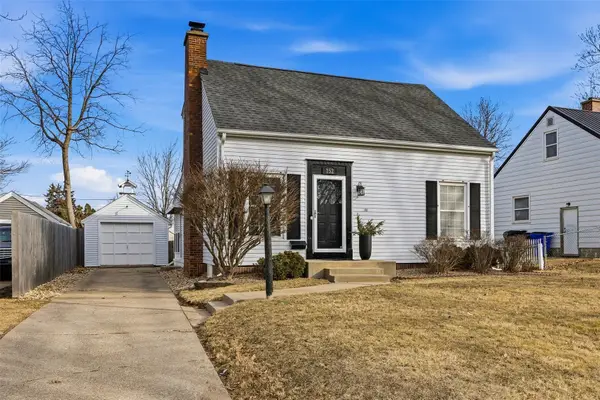 $200,000Pending3 beds 2 baths1,130 sq. ft.
$200,000Pending3 beds 2 baths1,130 sq. ft.152 37th Street Ne, Cedar Rapids, IA 52402
MLS# 2601229Listed by: RE/MAX CONCEPTS- New
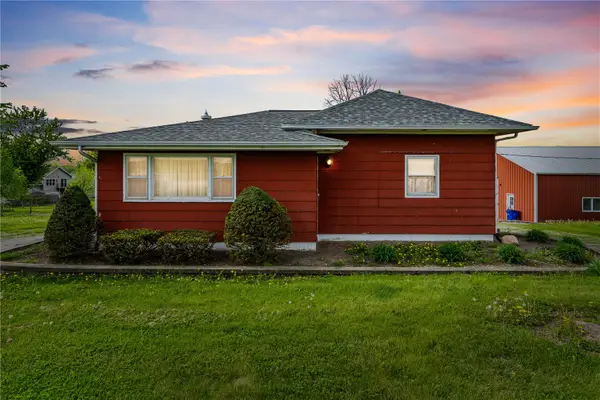 Listed by ERA$549,777Active2 beds 1 baths912 sq. ft.
Listed by ERA$549,777Active2 beds 1 baths912 sq. ft.1895 33rd Avenue Sw, Cedar Rapids, IA 52404
MLS# 2601230Listed by: GRAF REAL ESTATE, ERA POWERED

