3618 Kegler Court Se, Cedar Rapids, IA 52403
Local realty services provided by:Graf Real Estate ERA Powered
Listed by: matt smith
Office: re/max concepts
MLS#:2509086
Source:IA_CRAAR
Price summary
- Price:$534,500
- Price per sq. ft.:$144.69
About this home
Tucked away at the end of a quiet cul-de-sac in SE Cedar Rapids, this custom ranch offers rare privacy, timeless craftsmanship, and just under an acre of wooded beauty. With nearly 3,700 sq ft of finished living space, this home delivers the perfect blend of peaceful retreat and everyday convenience.
Inside, vaulted ceilings, architectural columns, and abundant natural light create an inviting sense of openness. The great room with a gas fireplace flows seamlessly into the gourmet kitchen featuring granite countertops, rich wood cabinetry, and a breakfast bar overlooking your wooded backyard — the perfect backdrop for morning coffee or quiet evenings.
The main-floor primary suite feels like a private escape with a remodeled, spa-inspired bath and serene views of mature trees. Three additional bedrooms offer flexibility for guests, family, or home-office needs. The finished walkout lower level expands your living and entertaining space with a granite wet bar, media room, full bath, and direct access to dual outdoor decks surrounded by nature.
Thoughtful upgrades make everyday living easy — newer flooring throughout, main-floor laundry, and an oversized three-stall garage with EV charging. With over 2,200 sq ft on the main level and 1,400+ below, this home offers exceptional comfort, flexibility, and value.
Located just minutes from top-rated schools, shopping, and dining, this property combines the convenience of Cedar Rapids city living with the tranquility of a wooded retreat. No visible neighbors — just peace, privacy, and the beauty of nature right outside your windows.
If you’ve been searching for homes for sale in Cedar Rapids that offer modern amenities, a finished walkout basement, and nearly an acre of wooded privacy, you’ll want to see 3618 Kegler Court SE.
3618 Kegler Court SE is more than a home — it’s one of the most unique opportunities in SE Cedar Rapids real estate, where comfort, craftsmanship, and nature come together.
Contact an agent
Home facts
- Year built:2006
- Listing ID #:2509086
- Added:175 day(s) ago
- Updated:February 11, 2026 at 08:12 AM
Rooms and interior
- Bedrooms:4
- Total bathrooms:4
- Full bathrooms:3
- Half bathrooms:1
- Living area:3,694 sq. ft.
Heating and cooling
- Heating:Gas
Structure and exterior
- Year built:2006
- Building area:3,694 sq. ft.
- Lot area:0.89 Acres
Schools
- High school:Washington
- Middle school:McKinley
- Elementary school:Erskine
Utilities
- Water:Public
Finances and disclosures
- Price:$534,500
- Price per sq. ft.:$144.69
- Tax amount:$10,272
New listings near 3618 Kegler Court Se
- New
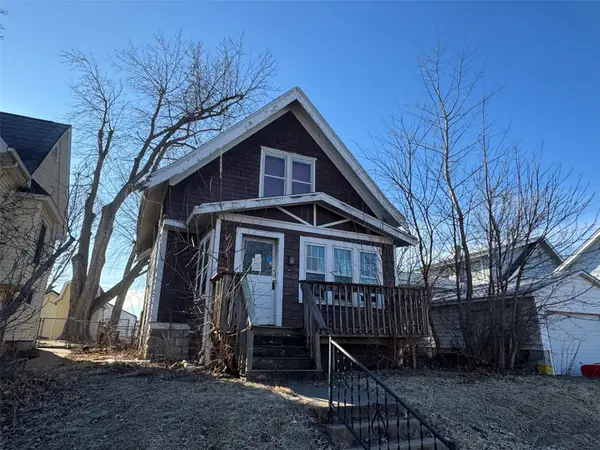 $29,950Active2 beds 1 baths972 sq. ft.
$29,950Active2 beds 1 baths972 sq. ft.1221 A Avenue, Cedar Rapids, IA 52405
MLS# 2601021Listed by: RE/MAX CONCEPTS - New
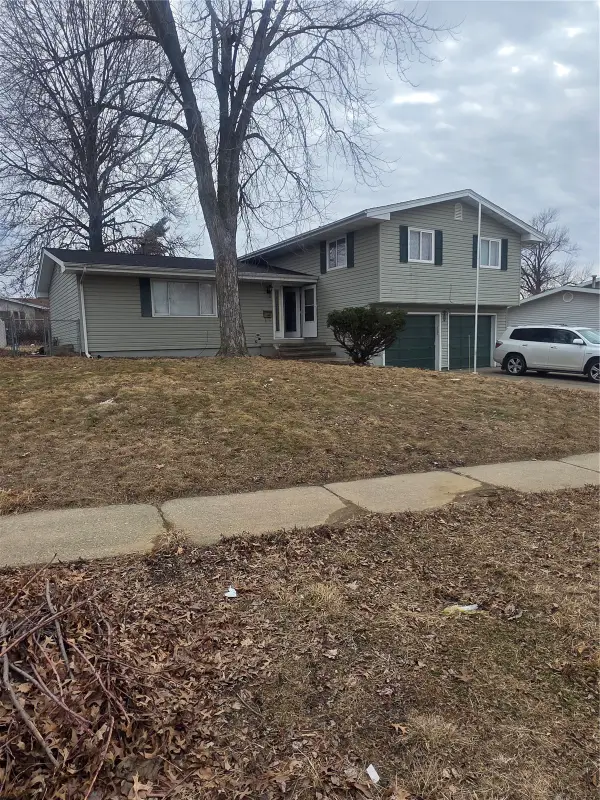 $214,500Active5 beds 3 baths1,712 sq. ft.
$214,500Active5 beds 3 baths1,712 sq. ft.5109 Spencer Drive Sw, Cedar Rapids, IA 52404
MLS# 2601022Listed by: PINNACLE REALTY LLC - Open Sun, 12 to 1:30pmNew
 $205,000Active2 beds 2 baths1,575 sq. ft.
$205,000Active2 beds 2 baths1,575 sq. ft.1718 Applewood Place Ne, Cedar Rapids, IA 52402
MLS# 2600966Listed by: REALTY87 - New
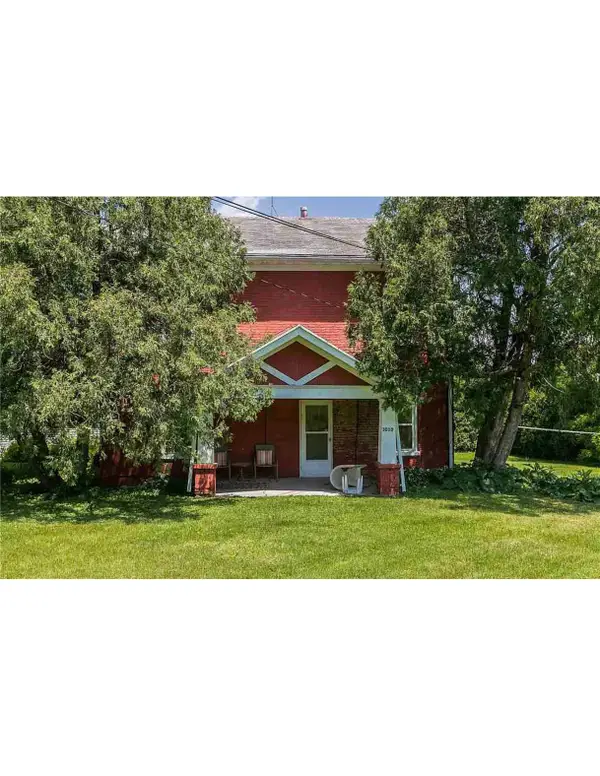 $199,000Active-- beds -- baths1,440 sq. ft.
$199,000Active-- beds -- baths1,440 sq. ft.3010 Johnson Avenue Nw, Cedar Rapids, IA 52405
MLS# 2601016Listed by: HEARTLAND INVESTMENT REAL ESTATE, LLC - New
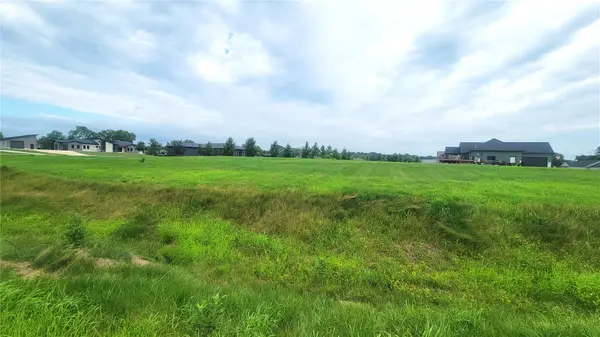 $75,000Active-- beds -- baths
$75,000Active-- beds -- bathsLot 23 Feather Ridge Pass, Cedar Rapids, IA 52411
MLS# 2601012Listed by: REALTY87 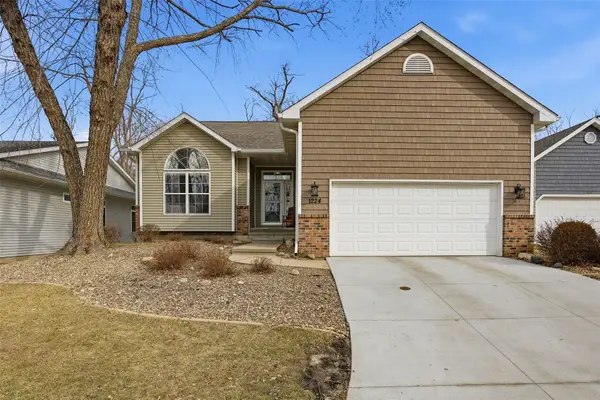 $265,000Pending3 beds 3 baths2,215 sq. ft.
$265,000Pending3 beds 3 baths2,215 sq. ft.1224 Forest Glen Court Se, Cedar Rapids, IA 52403
MLS# 2600970Listed by: SKOGMAN REALTY- Open Sun, 12 to 1:30pmNew
 $149,900Active2 beds 1 baths1,047 sq. ft.
$149,900Active2 beds 1 baths1,047 sq. ft.1516 8th Avenue Se, Cedar Rapids, IA 52403
MLS# 2600999Listed by: PINNACLE REALTY LLC - New
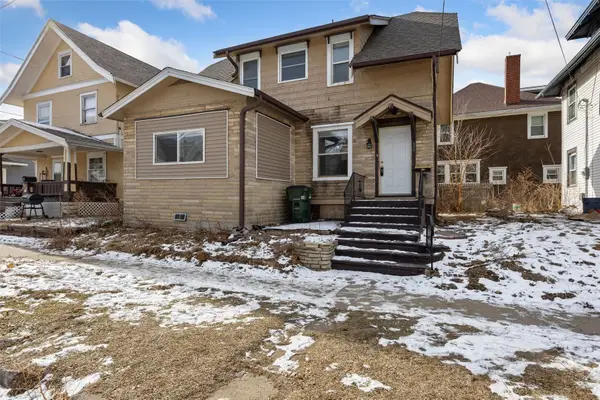 $140,000Active3 beds 1 baths1,540 sq. ft.
$140,000Active3 beds 1 baths1,540 sq. ft.509 14th Street Se, Cedar Rapids, IA 52403
MLS# 2600997Listed by: SKOGMAN REALTY - New
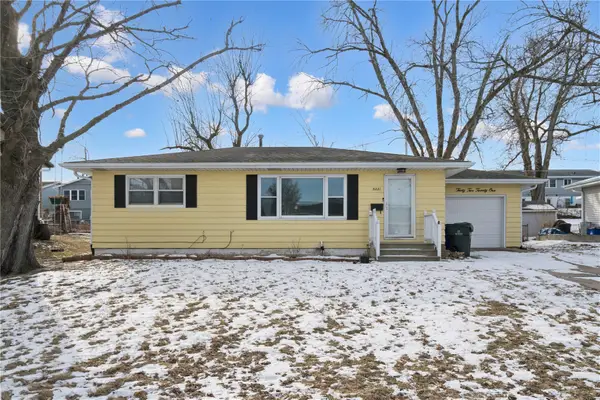 $215,000Active3 beds 2 baths1,653 sq. ft.
$215,000Active3 beds 2 baths1,653 sq. ft.3221 Sue Lane Nw, Cedar Rapids, IA 52405
MLS# 2600994Listed by: REALTY87 - New
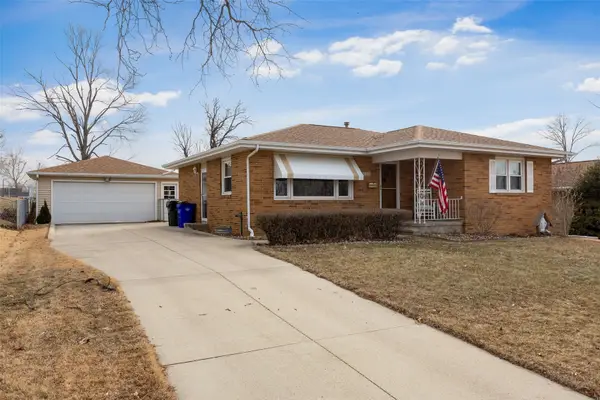 $219,000Active3 beds 2 baths2,042 sq. ft.
$219,000Active3 beds 2 baths2,042 sq. ft.2461 Teresa Dr Sw, Cedar Rapids, IA 52404
MLS# 2600995Listed by: SKOGMAN REALTY

