3712 Stoneview Circle Sw, Cedar Rapids, IA 52404
Local realty services provided by:Graf Real Estate ERA Powered
3712 Stoneview Circle Sw,Cedar Rapids, IA 52404
$199,500
- 3 Beds
- 3 Baths
- 1,704 sq. ft.
- Condominium
- Active
Upcoming open houses
- Sat, Dec 2011:00 am - 12:00 am
Listed by: amy starr
Office: keller williams legacy group
MLS#:2508747
Source:IA_CRAAR
Price summary
- Price:$199,500
- Price per sq. ft.:$117.08
- Monthly HOA dues:$150
About this home
Spacious, bright townhome with tons of updates at an affordable price. Primary suite is supersized, with vaulted ceiling, a large walk-in closet, arched window & ensuite bath. 3 bedrooms, 2 full baths & a laundry room w/washer & dryer on upper level. New mechanicals - furnace (2022), AC (2024), water heater (2022). New luxury vinyl plank (LVP) flooring in living room, kitchen & all 3 bathrooms. Kitchen has plenty of cabinets/storage and a half bath plus storage closet nearby. Fresh paint throughout the townhome. New sliding door in lower level leads to a patio. Kitchen has a breakfast bar & dining area with a slider that has new glass panes installed 10/25. That slider opens to a desk that has been freshly stained. Garage has been painted and a new operator/garage door motor was installed 10/25 as well. Large walkout lower level can be finished the way you choose for future expansion. Really a terrific neighborhood with reasonable association fees. Welcome home!
Contact an agent
Home facts
- Year built:2004
- Listing ID #:2508747
- Added:56 day(s) ago
- Updated:December 18, 2025 at 09:48 PM
Rooms and interior
- Bedrooms:3
- Total bathrooms:3
- Full bathrooms:2
- Half bathrooms:1
- Living area:1,704 sq. ft.
Heating and cooling
- Heating:Gas
Structure and exterior
- Year built:2004
- Building area:1,704 sq. ft.
Schools
- High school:College Comm
- Middle school:College Comm
- Elementary school:College Comm
Utilities
- Water:Public
Finances and disclosures
- Price:$199,500
- Price per sq. ft.:$117.08
- Tax amount:$3,476
New listings near 3712 Stoneview Circle Sw
- New
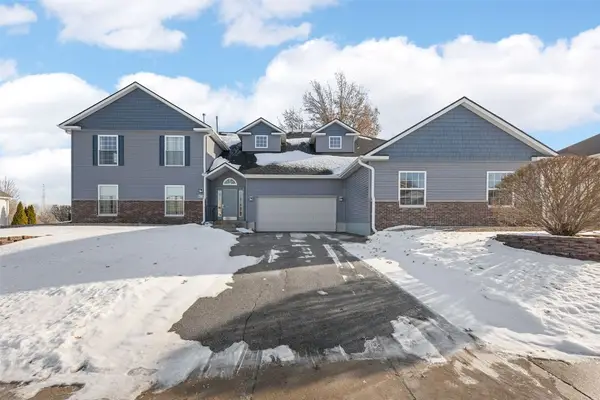 $158,000Active2 beds 2 baths1,340 sq. ft.
$158,000Active2 beds 2 baths1,340 sq. ft.4610 Westchester Drive Ne #D, Cedar Rapids, IA 52402
MLS# 2509880Listed by: PINNACLE REALTY LLC - New
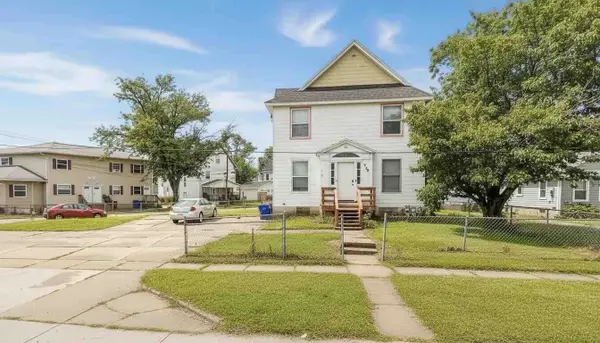 $179,900Active7 beds 4 baths1,980 sq. ft.
$179,900Active7 beds 4 baths1,980 sq. ft.1269 4th Avenue Se, Cedar Rapids, IA 52403
MLS# 2509891Listed by: HEARTLAND INVESTMENT REAL ESTATE, LLC - New
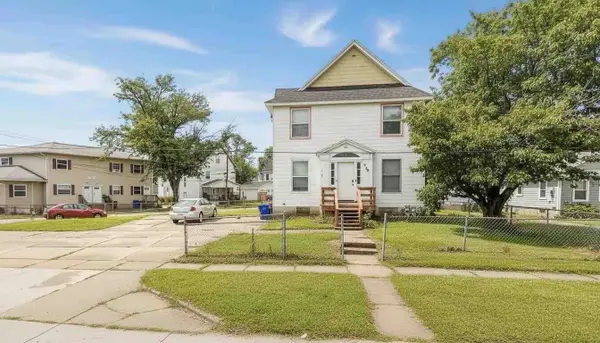 $179,900Active-- beds -- baths1,980 sq. ft.
$179,900Active-- beds -- baths1,980 sq. ft.1269 4th Avenue Se, Cedar Rapids, IA 52403
MLS# 2509892Listed by: HEARTLAND INVESTMENT REAL ESTATE, LLC - New
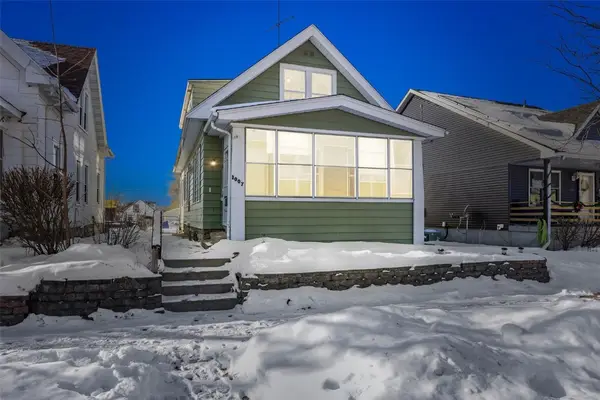 $129,950Active4 beds 1 baths1,302 sq. ft.
$129,950Active4 beds 1 baths1,302 sq. ft.1007 10th Street Se, Cedar Rapids, IA 52401
MLS# 2509887Listed by: RE/MAX CONCEPTS - New
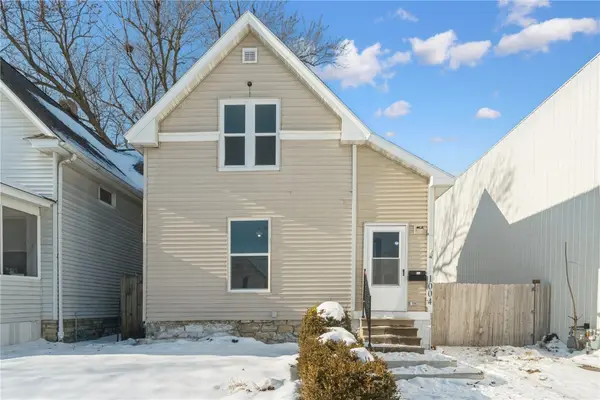 $175,000Active2 beds 2 baths1,127 sq. ft.
$175,000Active2 beds 2 baths1,127 sq. ft.1004 10th Street Sw, Cedar Rapids, IA 52404
MLS# 2509801Listed by: REALTY87 - New
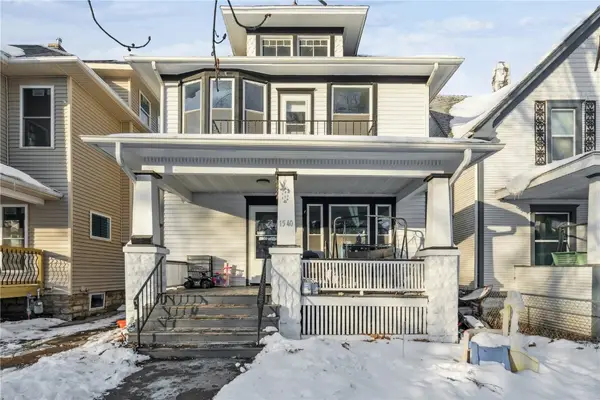 $164,900Active3 beds 2 baths1,750 sq. ft.
$164,900Active3 beds 2 baths1,750 sq. ft.1540 Washington Avenue Se, Cedar Rapids, IA 52403
MLS# 2509882Listed by: TWENTY40 REAL ESTATE + DEVELOPMENT - Open Sat, 2 to 4pmNew
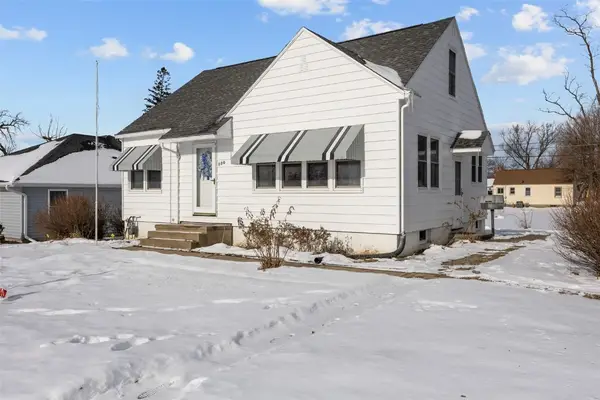 $148,600Active3 beds 1 baths1,030 sq. ft.
$148,600Active3 beds 1 baths1,030 sq. ft.800 35th Street Ne, Cedar Rapids, IA 52402
MLS# 2509722Listed by: SKOGMAN REALTY - New
 $209,900Active3 beds 2 baths1,380 sq. ft.
$209,900Active3 beds 2 baths1,380 sq. ft.2908 Schultz Drive Nw, Cedar Rapids, IA 52405
MLS# 2509877Listed by: PINNACLE REALTY LLC 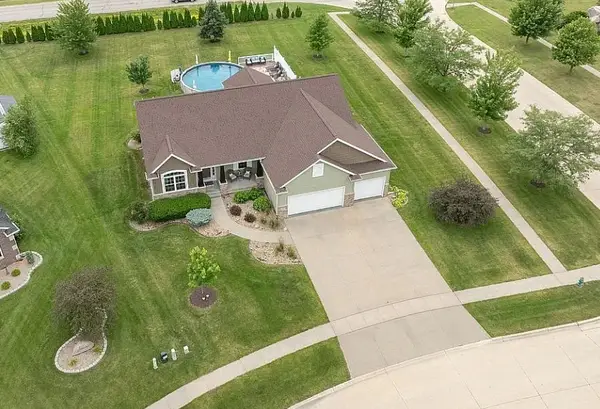 $499,000Pending4 beds 3 baths3,117 sq. ft.
$499,000Pending4 beds 3 baths3,117 sq. ft.6702 Country Ridge Nw, Cedar Rapids, IA 52405
MLS# 2507326Listed by: LISTWITHFREEDOM.COM- New
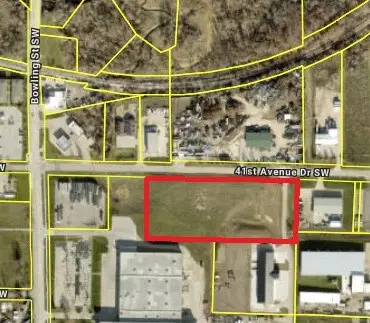 $196,020Active-- beds -- baths
$196,020Active-- beds -- baths41st Ave Dr Sw #1 Ac, Cedar Rapids, IA 52404
MLS# 2509870Listed by: GLD COMMERCIAL
