3720 Bluebird Drive Sw, Cedar Rapids, IA 52404
Local realty services provided by:Graf Real Estate ERA Powered
3720 Bluebird Drive Sw,Cedar Rapids, IA 52404
$365,000
- 3 Beds
- 3 Baths
- 2,406 sq. ft.
- Condominium
- Pending
Listed by: cal ernst
Office: realty87
MLS#:2509178
Source:IA_CRAAR
Price summary
- Price:$365,000
- Price per sq. ft.:$151.7
- Monthly HOA dues:$175
About this home
Luxury Ranch Condo with Walkout, Screened Porch & Home Theatre! Built in 2020 by premier builder TW Homes, this zero-entry ranch condo combines luxury, comfort, and convenience in every detail. The open floor plan welcomes you in with a large kitchen island that seats four or more, perfect for casual meals or entertaining. A formal dining room and first-floor laundry add both style and practicality. The primary suite features a full bathroom with double sinks and a spacious walk-in closet, while a second bedroom and full bath complete the main level. Step out to your attached screened-in porch for quiet mornings or relaxed evenings outdoors. The Atrium walkout lower level is an entertainer’s dream. Just six steps down, you’ll find a custom wet bar with refrigerator and cabinetry, a large rec room, and your very own theatre room complete with a huge TV and six reclining chairs. A third bedroom and full bath provide comfortable guest accommodations. Outside, enjoy a private, large patio enclosed with six-foot vinyl panels, offering a peaceful space for gatherings or quiet relaxation. Modern, elegant, and move-in ready—this condo delivers maintenance-free living at its finest.
Contact an agent
Home facts
- Year built:2020
- Listing ID #:2509178
- Added:97 day(s) ago
- Updated:February 11, 2026 at 08:12 AM
Rooms and interior
- Bedrooms:3
- Total bathrooms:3
- Full bathrooms:3
- Living area:2,406 sq. ft.
Heating and cooling
- Heating:Gas
Structure and exterior
- Year built:2020
- Building area:2,406 sq. ft.
Schools
- High school:College Comm
- Middle school:College Comm
- Elementary school:College Comm
Utilities
- Water:Public
Finances and disclosures
- Price:$365,000
- Price per sq. ft.:$151.7
- Tax amount:$6,604
New listings near 3720 Bluebird Drive Sw
- New
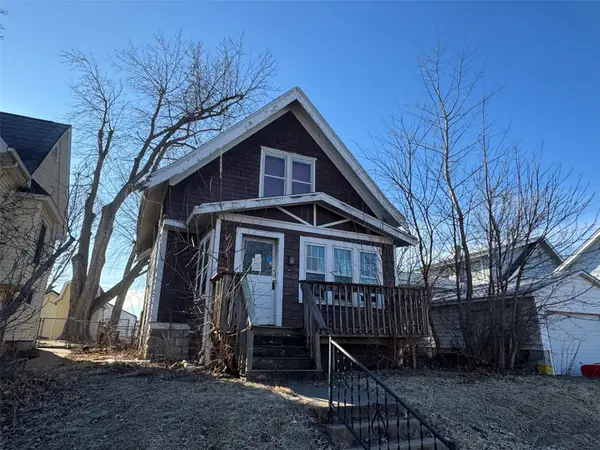 $29,950Active2 beds 1 baths972 sq. ft.
$29,950Active2 beds 1 baths972 sq. ft.1221 A Avenue, Cedar Rapids, IA 52405
MLS# 2601021Listed by: RE/MAX CONCEPTS - New
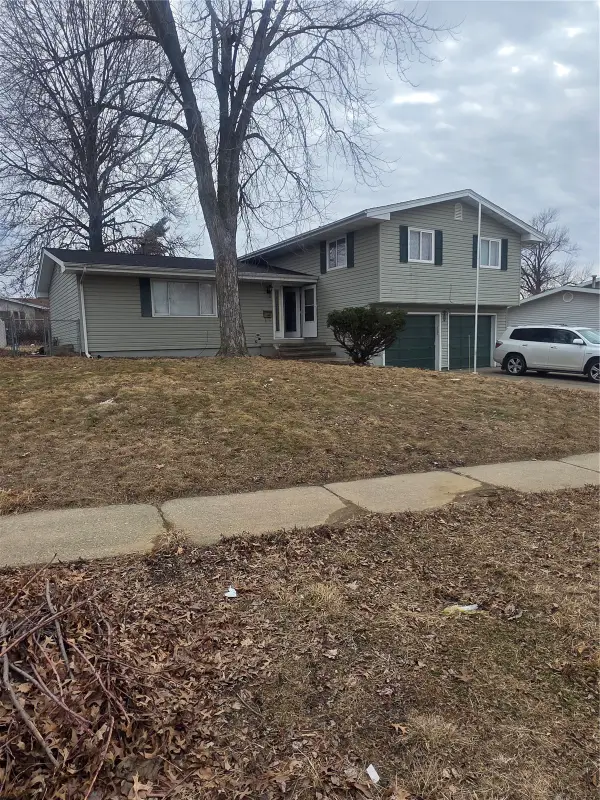 $214,500Active5 beds 3 baths1,712 sq. ft.
$214,500Active5 beds 3 baths1,712 sq. ft.5109 Spencer Drive Sw, Cedar Rapids, IA 52404
MLS# 2601022Listed by: PINNACLE REALTY LLC - Open Sun, 12 to 1:30pmNew
 $205,000Active2 beds 2 baths1,575 sq. ft.
$205,000Active2 beds 2 baths1,575 sq. ft.1718 Applewood Place Ne, Cedar Rapids, IA 52402
MLS# 2600966Listed by: REALTY87 - New
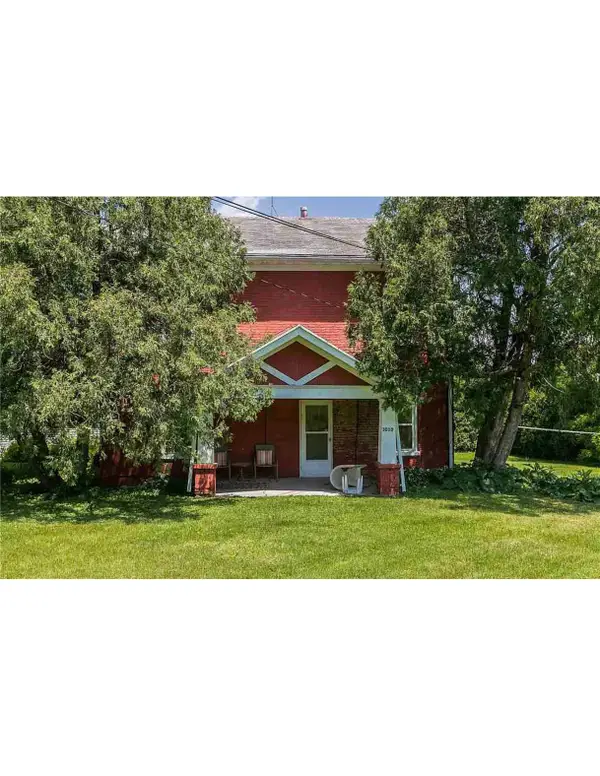 $199,000Active-- beds -- baths1,440 sq. ft.
$199,000Active-- beds -- baths1,440 sq. ft.3010 Johnson Avenue Nw, Cedar Rapids, IA 52405
MLS# 2601016Listed by: HEARTLAND INVESTMENT REAL ESTATE, LLC - New
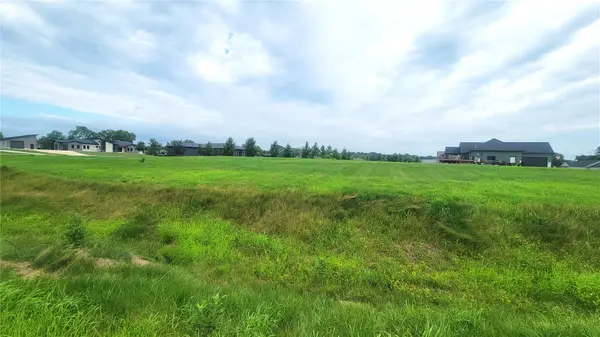 $75,000Active-- beds -- baths
$75,000Active-- beds -- bathsLot 23 Feather Ridge Pass, Cedar Rapids, IA 52411
MLS# 2601012Listed by: REALTY87 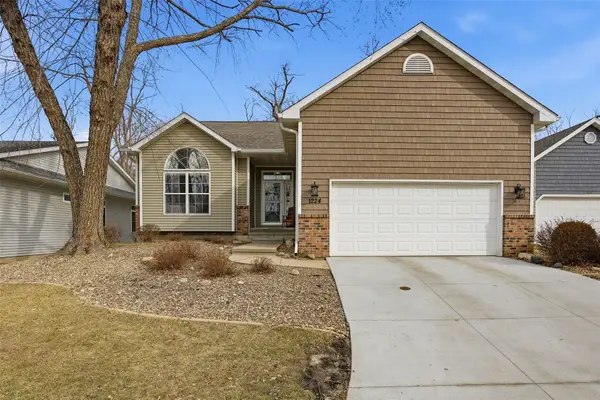 $265,000Pending3 beds 3 baths2,215 sq. ft.
$265,000Pending3 beds 3 baths2,215 sq. ft.1224 Forest Glen Court Se, Cedar Rapids, IA 52403
MLS# 2600970Listed by: SKOGMAN REALTY- Open Sun, 12 to 1:30pmNew
 $149,900Active2 beds 1 baths1,047 sq. ft.
$149,900Active2 beds 1 baths1,047 sq. ft.1516 8th Avenue Se, Cedar Rapids, IA 52403
MLS# 2600999Listed by: PINNACLE REALTY LLC - New
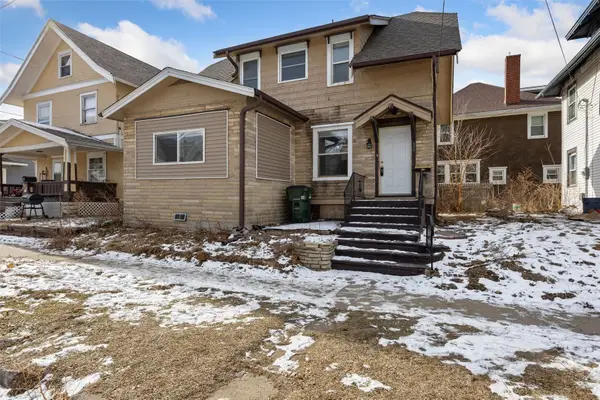 $140,000Active3 beds 1 baths1,540 sq. ft.
$140,000Active3 beds 1 baths1,540 sq. ft.509 14th Street Se, Cedar Rapids, IA 52403
MLS# 2600997Listed by: SKOGMAN REALTY - New
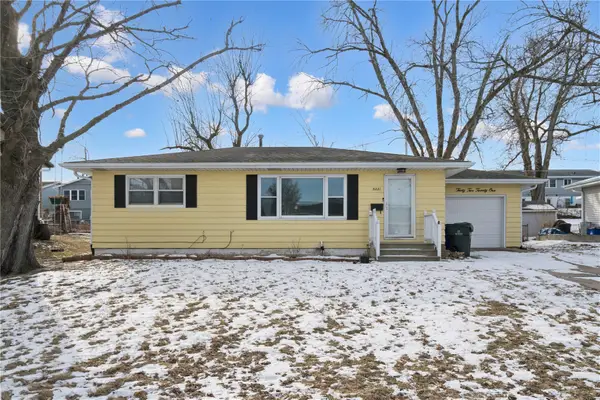 $215,000Active3 beds 2 baths1,653 sq. ft.
$215,000Active3 beds 2 baths1,653 sq. ft.3221 Sue Lane Nw, Cedar Rapids, IA 52405
MLS# 2600994Listed by: REALTY87 - New
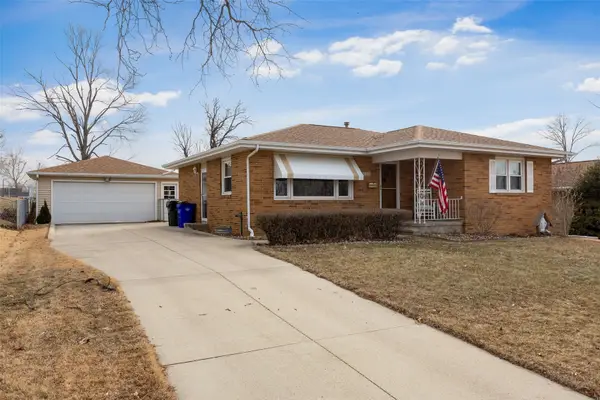 $219,000Active3 beds 2 baths2,042 sq. ft.
$219,000Active3 beds 2 baths2,042 sq. ft.2461 Teresa Dr Sw, Cedar Rapids, IA 52404
MLS# 2600995Listed by: SKOGMAN REALTY

