3728 Sunshine Street Sw, Cedar Rapids, IA 52404
Local realty services provided by:Graf Real Estate ERA Powered
Listed by: travis ferguson-the ferguson team
Office: kw advantage
MLS#:2509412
Source:IA_CRAAR
Price summary
- Price:$730,000
- Price per sq. ft.:$478.37
About this home
3.37 private wooded acres just 5 minutes from Hy-Vee. This property offers the peace, privacy, and outdoor lifestyle acreage buyers want, with the convenience of a Cedar Rapids address and county taxes.
The home features 3 bedrooms, 2.5 baths, and a comfortable, functional layout. The kitchen includes granite countertops, and the primary suite offers a private bath with a shower, sauna, and jacuzzi tub.
A major highlight is the expansive 3,300 sq ft heated garage, complete with loft storage, a half bath, and extensive insulation. Whether you need space for an auto business, a gym setup, a workshop, or large equipment storage, this area provides exceptional versatility and room for nearly any use.
The wooded acreage offers abundant wildlife and excellent private hunting grounds, making it ideal for anyone seeking both seclusion and recreational space.
Low monthly costs are another advantage, thanks to spray-foam insulation, blown-in ceiling insulation, solar panels, a private well, and a private septic system. LP serves as the main heating expense, and the standby generator provides added security and comfort.
A rare opportunity to own a flexible acreage property with business potential, energy efficiency, and a private outdoor setting, all within minutes of town conveniences.
Contact an agent
Home facts
- Year built:2018
- Listing ID #:2509412
- Added:85 day(s) ago
- Updated:February 11, 2026 at 04:18 PM
Rooms and interior
- Bedrooms:3
- Total bathrooms:3
- Full bathrooms:2
- Half bathrooms:1
- Living area:1,526 sq. ft.
Heating and cooling
- Heating:Gas
Structure and exterior
- Year built:2018
- Building area:1,526 sq. ft.
- Lot area:3.37 Acres
Schools
- High school:College Comm
- Middle school:College Comm
- Elementary school:College Comm
Utilities
- Water:Well
Finances and disclosures
- Price:$730,000
- Price per sq. ft.:$478.37
- Tax amount:$4,689
New listings near 3728 Sunshine Street Sw
- New
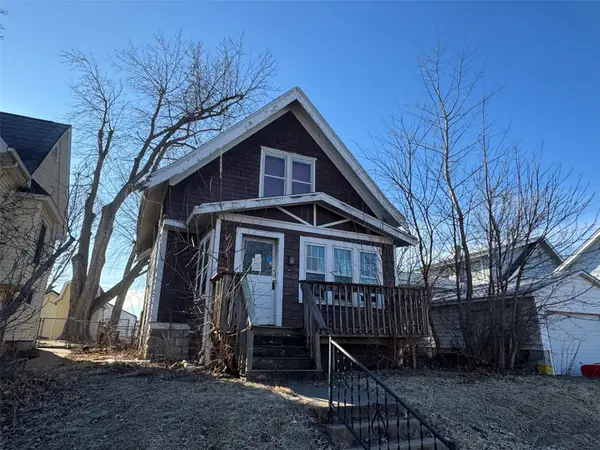 $29,950Active2 beds 1 baths972 sq. ft.
$29,950Active2 beds 1 baths972 sq. ft.1221 A Avenue, Cedar Rapids, IA 52405
MLS# 2601021Listed by: RE/MAX CONCEPTS - New
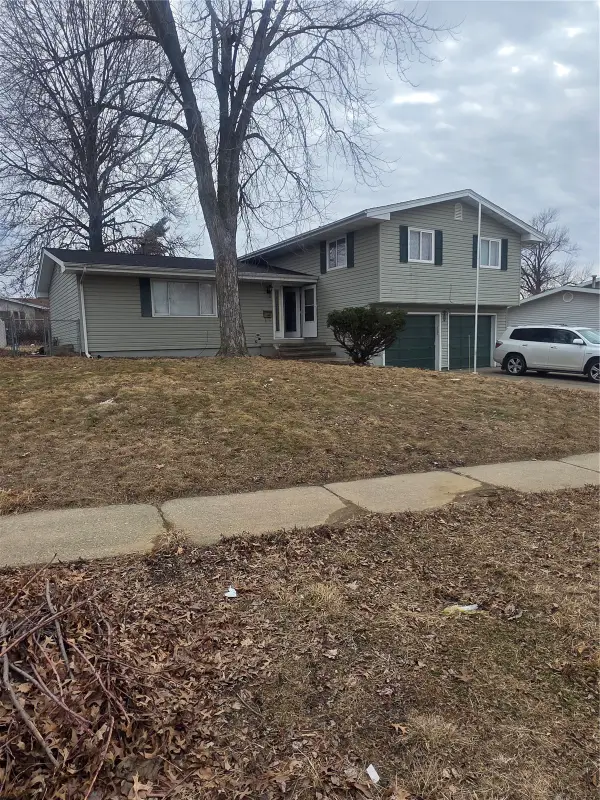 $214,500Active5 beds 3 baths1,712 sq. ft.
$214,500Active5 beds 3 baths1,712 sq. ft.5109 Spencer Drive Sw, Cedar Rapids, IA 52404
MLS# 2601022Listed by: PINNACLE REALTY LLC - Open Sun, 12 to 1:30pmNew
 $205,000Active2 beds 2 baths1,575 sq. ft.
$205,000Active2 beds 2 baths1,575 sq. ft.1718 Applewood Place Ne, Cedar Rapids, IA 52402
MLS# 2600966Listed by: REALTY87 - New
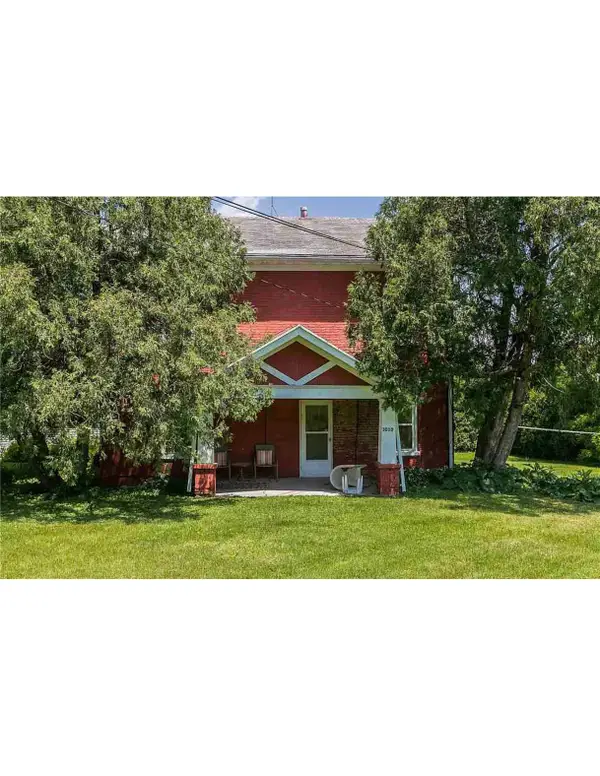 $199,000Active-- beds -- baths1,440 sq. ft.
$199,000Active-- beds -- baths1,440 sq. ft.3010 Johnson Avenue Nw, Cedar Rapids, IA 52405
MLS# 2601016Listed by: HEARTLAND INVESTMENT REAL ESTATE, LLC - New
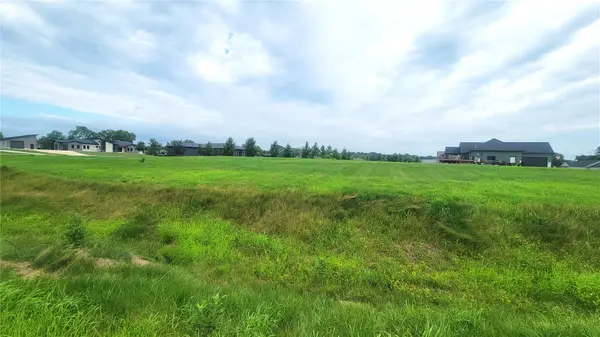 $75,000Active-- beds -- baths
$75,000Active-- beds -- bathsLot 23 Feather Ridge Pass, Cedar Rapids, IA 52411
MLS# 2601012Listed by: REALTY87 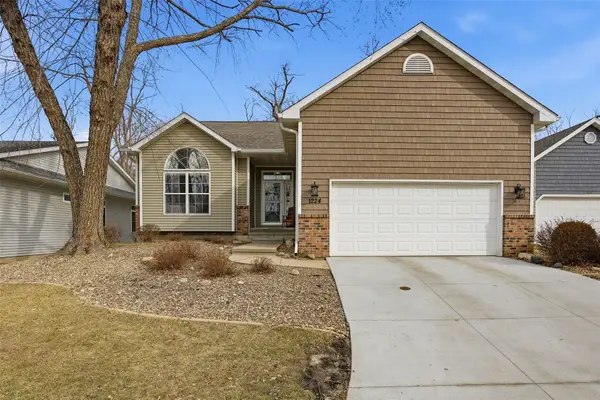 $265,000Pending3 beds 3 baths2,215 sq. ft.
$265,000Pending3 beds 3 baths2,215 sq. ft.1224 Forest Glen Court Se, Cedar Rapids, IA 52403
MLS# 2600970Listed by: SKOGMAN REALTY- Open Sun, 12 to 1:30pmNew
 $149,900Active2 beds 1 baths1,047 sq. ft.
$149,900Active2 beds 1 baths1,047 sq. ft.1516 8th Avenue Se, Cedar Rapids, IA 52403
MLS# 2600999Listed by: PINNACLE REALTY LLC - New
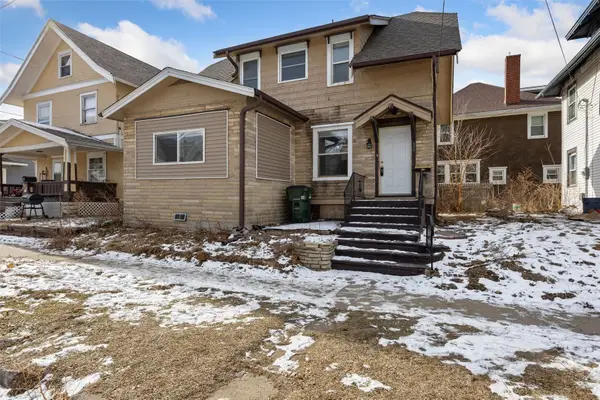 $140,000Active3 beds 1 baths1,540 sq. ft.
$140,000Active3 beds 1 baths1,540 sq. ft.509 14th Street Se, Cedar Rapids, IA 52403
MLS# 2600997Listed by: SKOGMAN REALTY - New
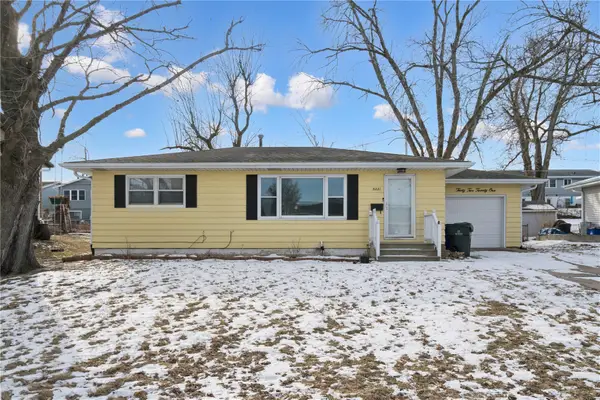 $215,000Active3 beds 2 baths1,653 sq. ft.
$215,000Active3 beds 2 baths1,653 sq. ft.3221 Sue Lane Nw, Cedar Rapids, IA 52405
MLS# 2600994Listed by: REALTY87 - New
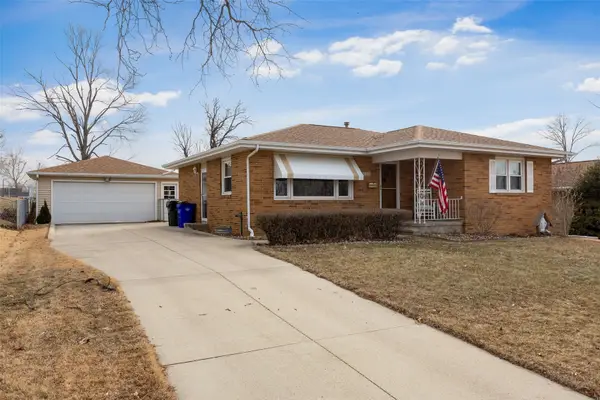 $219,000Active3 beds 2 baths2,042 sq. ft.
$219,000Active3 beds 2 baths2,042 sq. ft.2461 Teresa Dr Sw, Cedar Rapids, IA 52404
MLS# 2600995Listed by: SKOGMAN REALTY

