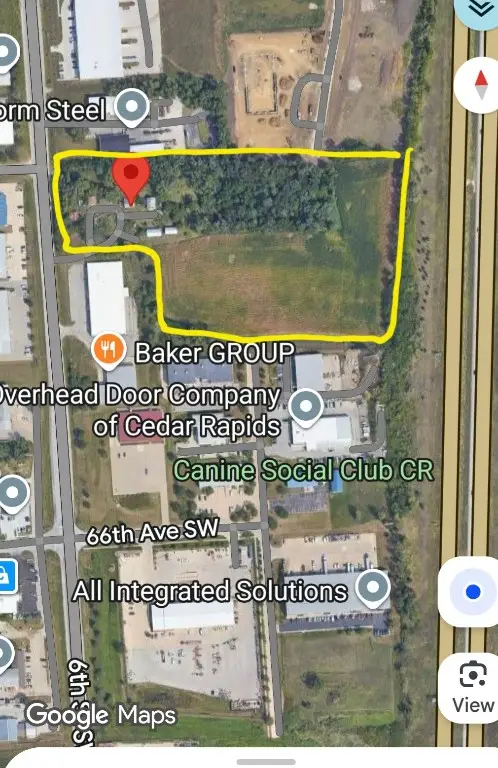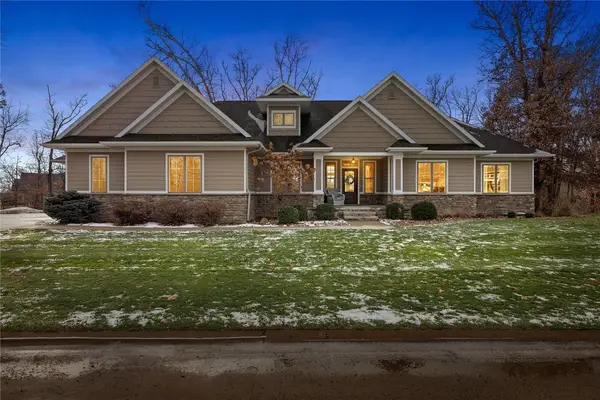3802 Richland Dr Nw, Cedar Rapids, IA 52405
Local realty services provided by:Graf Real Estate ERA Powered
Listed by: monica hayes
Office: lepic-kroeger, realtors
MLS#:2509483
Source:IA_CRAAR
Price summary
- Price:$445,000
- Price per sq. ft.:$158.36
About this home
3802 Richland Dr is a well maintained one-owner ranch set on a quiet dead-end street this home combines comfort, space, and thoughtful design across more than 2,800 finished square feet. The main level features a vaulted ceiling that enhances the open feel of the great room, where a gas fireplace creates a warm focal point. Carpet and luxury vinyl plank flooring flow throughout, complemented by newly updated black wrought-iron railings that add a modern touch. A formal dining room and a kitchen with a breakfast bar provide multiple options for everyday meals and gatherings. The primary suite includes its own private bath and walk in closet, and main-level laundry adds convenience. The lower level offers an additional 800 square feet of finished space, including a family room and rec room. Outside, the 3 stall garage includes an extra-deep third stall and a deck off the back provides a space to enjoy the mature surroundings
Contact an agent
Home facts
- Year built:2002
- Listing ID #:2509483
- Added:46 day(s) ago
- Updated:January 05, 2026 at 01:21 AM
Rooms and interior
- Bedrooms:3
- Total bathrooms:2
- Full bathrooms:2
- Living area:2,810 sq. ft.
Heating and cooling
- Heating:Gas
Structure and exterior
- Year built:2002
- Building area:2,810 sq. ft.
- Lot area:0.23 Acres
Schools
- High school:Kennedy
- Middle school:Taft
- Elementary school:Jackson
Utilities
- Water:Public
Finances and disclosures
- Price:$445,000
- Price per sq. ft.:$158.36
- Tax amount:$5,848
New listings near 3802 Richland Dr Nw
- New
 $175,000Active3 beds 1 baths1,088 sq. ft.
$175,000Active3 beds 1 baths1,088 sq. ft.1101 SE 33rd St, Cedar Rapids, IA 52403
MLS# 2600106Listed by: PINNACLE REALTY LLC - New
 $250,000Active3 beds 3 baths2,206 sq. ft.
$250,000Active3 beds 3 baths2,206 sq. ft.4310 Banar Ave Sw, Cedar Rapids, IA 52404
MLS# 2600107Listed by: KELLER WILLIAMS LEGACY GROUP - New
 $89,950Active2 beds 2 baths1,136 sq. ft.
$89,950Active2 beds 2 baths1,136 sq. ft.4571 Maureen Drive Se #43, Cedar Rapids, IA 52403
MLS# 2600094Listed by: REALTY87 - New
 $1,500,000Active-- beds -- baths
$1,500,000Active-- beds -- baths6311 6th Street Sw, Cedar Rapids, IA 52404
MLS# 2600092Listed by: REALTY87 - New
 $364,990Active3 beds 2 baths1,427 sq. ft.
$364,990Active3 beds 2 baths1,427 sq. ft.1801 Shady Grove Road Sw, Cedar Rapids, IA 52404
MLS# 2600080Listed by: REALTY87 - New
 $138,900Active3 beds 2 baths1,304 sq. ft.
$138,900Active3 beds 2 baths1,304 sq. ft.1053 Center Point Road Ne, Cedar Rapids, IA 52402
MLS# 2600083Listed by: BURRINGTON REAL ESTATE - New
 $227,000Active3 beds 3 baths2,013 sq. ft.
$227,000Active3 beds 3 baths2,013 sq. ft.1759 Applewood Place, Cedar Rapids, IA 52402
MLS# 2600071Listed by: WATTS GROUP REALTY - New
 $195,000Active3 beds 2 baths1,509 sq. ft.
$195,000Active3 beds 2 baths1,509 sq. ft.332 Carter Street Nw, Cedar Rapids, IA 52405
MLS# 2600067Listed by: SKOGMAN REALTY - New
 $985,000Active6 beds 5 baths4,888 sq. ft.
$985,000Active6 beds 5 baths4,888 sq. ft.4801 Keystone Ridge Se, Cedar Rapids, IA 52403
MLS# 2600010Listed by: SKOGMAN REALTY - New
 $1,890,504Active-- beds -- baths
$1,890,504Active-- beds -- bathsLot 4 26th Ave Court Sw, Cedar Rapids, IA 52404
MLS# 2600048Listed by: SKOGMAN REALTY COMMERCIAL
