3919 Summerfield Lane Ne #B, Cedar Rapids, IA 52402
Local realty services provided by:Graf Real Estate ERA Powered
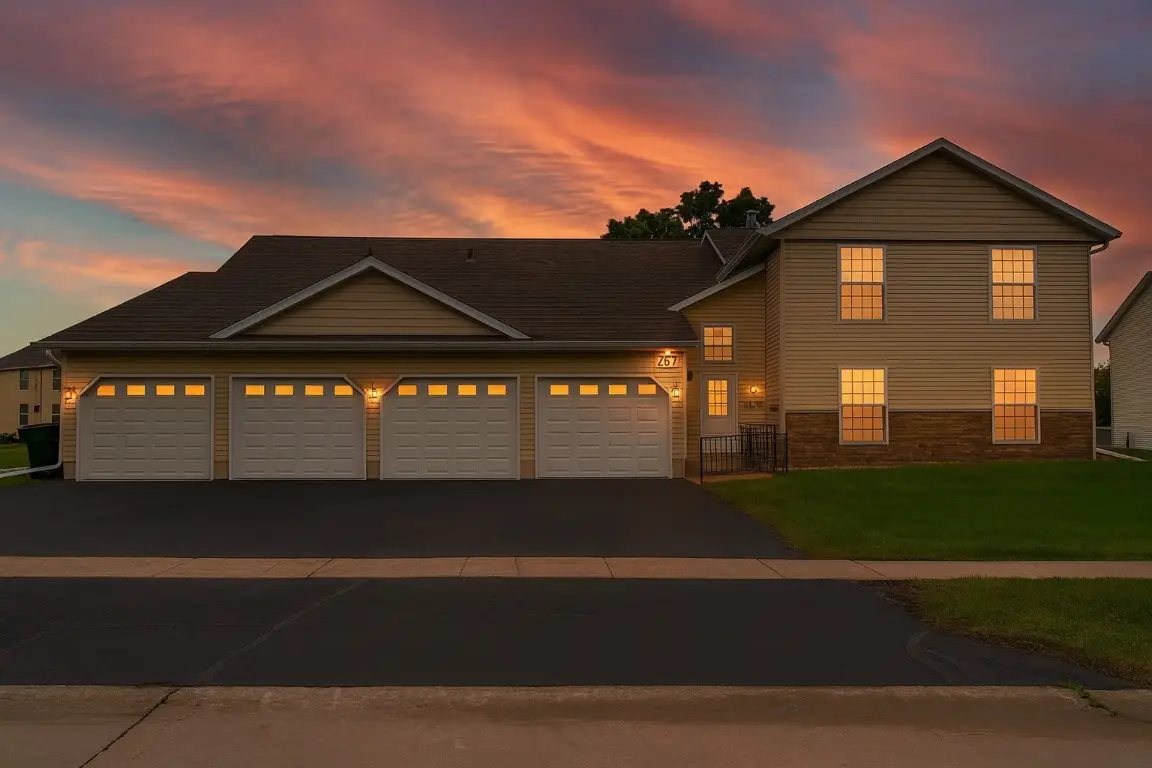
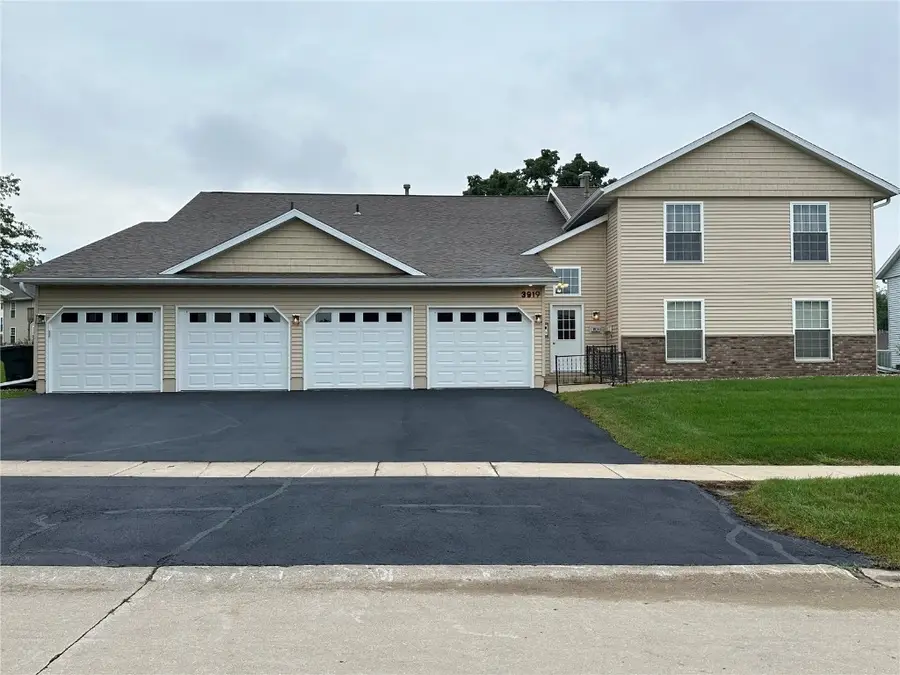
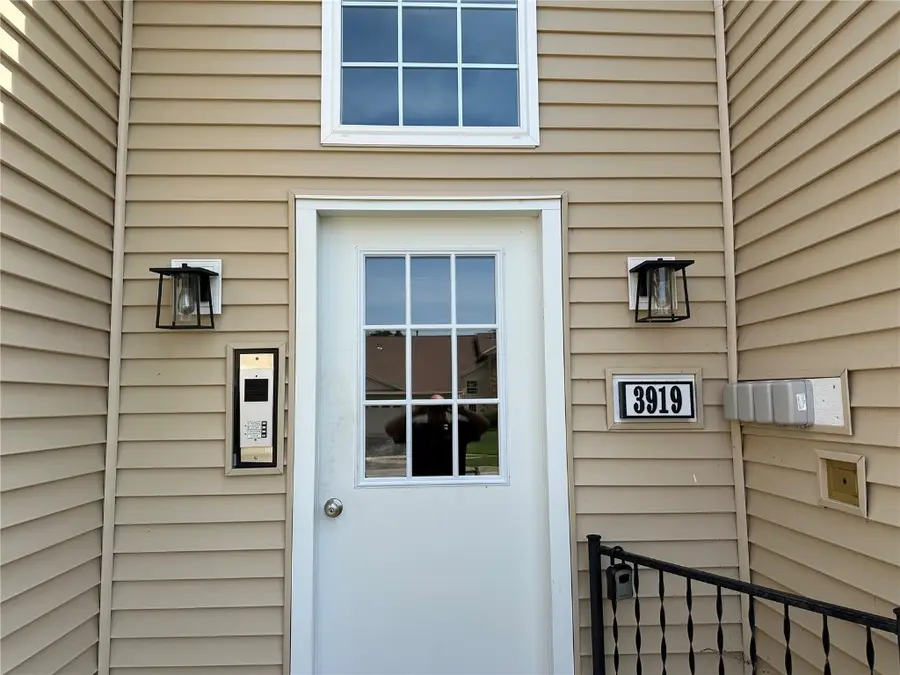
Listed by:john beltramea
Office:exit eastern iowa real estate corridor
MLS#:2506988
Source:IA_CRAAR
Price summary
- Price:$119,777
- Price per sq. ft.:$117.2
About this home
Why rent and pay someone else’s mortgage when you could be building equity on your home? Enjoy the autumn evenings relaxing on your patio watching birds, turkey, and even deer foraging along the expansive parklike green space. Close to maintenance-free living in this spacious ground-floor ranch style condo with hard to find 2 bed 2 bath floor plan in one of the best locations in the city. Each entrance is secure with intercom alert access. Walking distance to golf course and club house, on bus route, close to Hwy 100, I-380, churches, schools, restaurants, shopping, and medical facilities. Kitchen has plenty of storage and pantry space, and there’s an in-unit laundry facility. With over 1000 sq ft of living space plus an attached garage, and additional storage room, this condo is priced to sell. Price takes into account some sprucing up is needed. With a little sweat and slight cosmetic fixes this can make a great equity builder for first time buyers, empty nesters, or investors looking for a property to flip with minimal investment. Complex is officially a no pet association but there are emotional support animals on grounds. There is no rental units allowed so each unit is owner-occupied. Over the past 20 years, A/C, furnace, dishwasher, stove, refrigerator, garbage disposal, water heater, and carpet were all replaced. Association dues are $175.00 per month, and association set up fee is $400.00. Listing agent is related to seller. Sold as is.
Contact an agent
Home facts
- Year built:1979
- Listing Id #:2506988
- Added:2 day(s) ago
- Updated:August 17, 2025 at 09:42 PM
Rooms and interior
- Bedrooms:2
- Total bathrooms:2
- Full bathrooms:2
- Living area:1,022 sq. ft.
Heating and cooling
- Heating:Gas
Structure and exterior
- Year built:1979
- Building area:1,022 sq. ft.
Schools
- High school:Kennedy
- Middle school:Franklin
- Elementary school:Pierce
Utilities
- Water:Public
Finances and disclosures
- Price:$119,777
- Price per sq. ft.:$117.2
- Tax amount:$2,187
New listings near 3919 Summerfield Lane Ne #B
- New
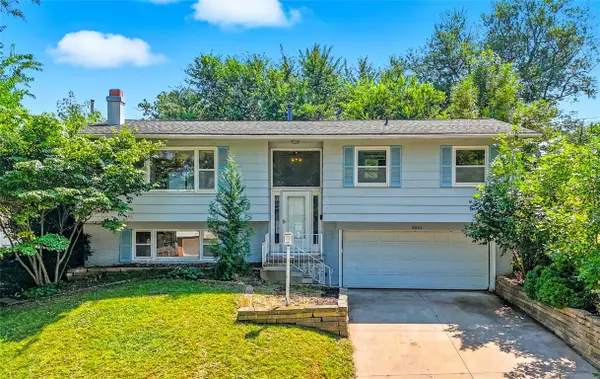 $210,000Active3 beds 3 baths1,613 sq. ft.
$210,000Active3 beds 3 baths1,613 sq. ft.2041 Birchwood Drive Ne, Cedar Rapids, IA 52402
MLS# 2507077Listed by: LEPIC-KROEGER, REALTORS - New
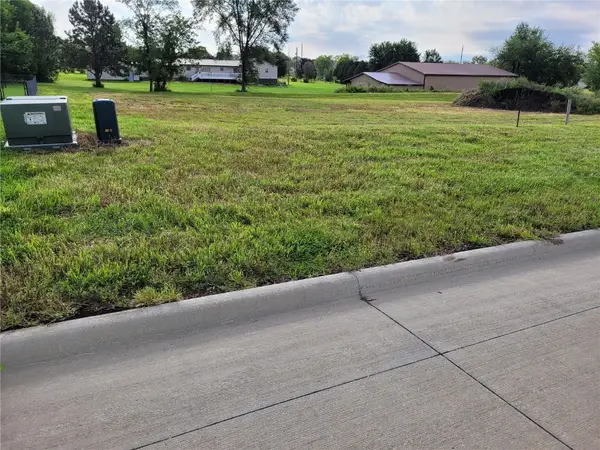 $59,800Active-- beds -- baths
$59,800Active-- beds -- baths3503 Sokol Lane Lane, Cedar Rapids, IA 52404
MLS# 2507085Listed by: NEJDL REALTY - New
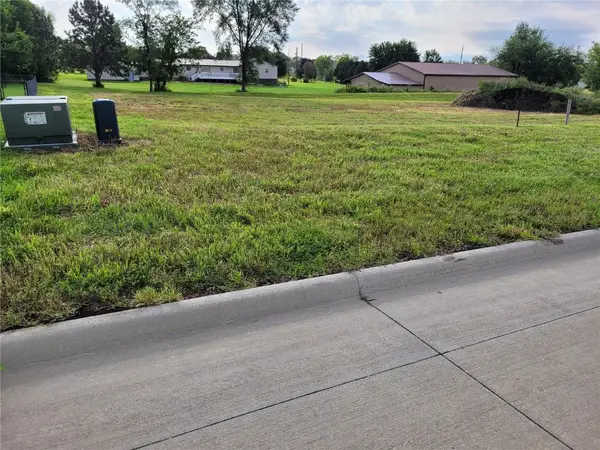 $59,800Active-- beds -- baths
$59,800Active-- beds -- baths3431 Sokol Lane Lane, Cedar Rapids, IA 52404
MLS# 2507087Listed by: NEJDL REALTY - New
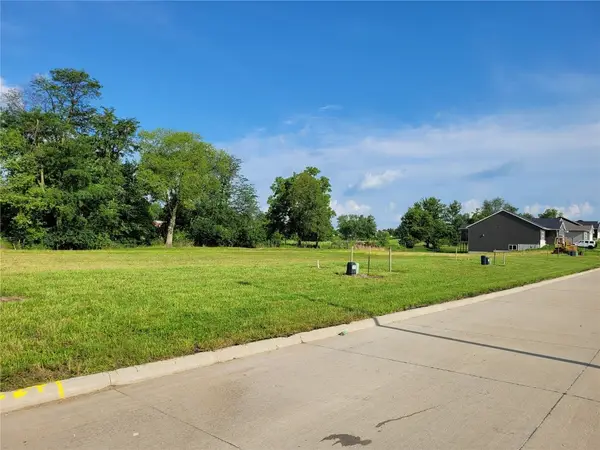 $59,800Active-- beds -- baths
$59,800Active-- beds -- baths3502 Sokol Lane Lane, Cedar Rapids, IA 52404
MLS# 2507081Listed by: NEJDL REALTY - New
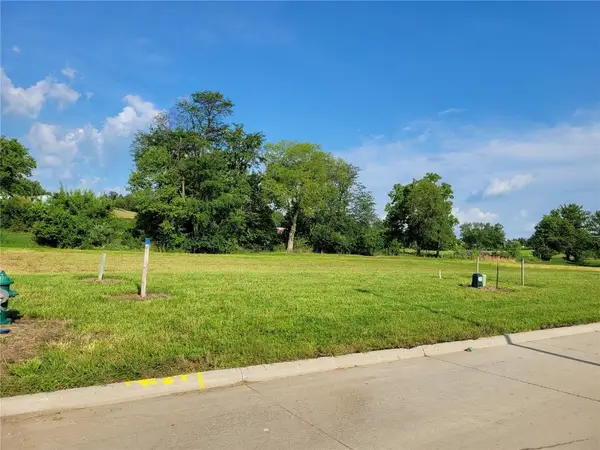 $59,800Active-- beds -- baths
$59,800Active-- beds -- baths3508 Sokol Lane Lane, Cedar Rapids, IA 52404
MLS# 2507082Listed by: NEJDL REALTY - New
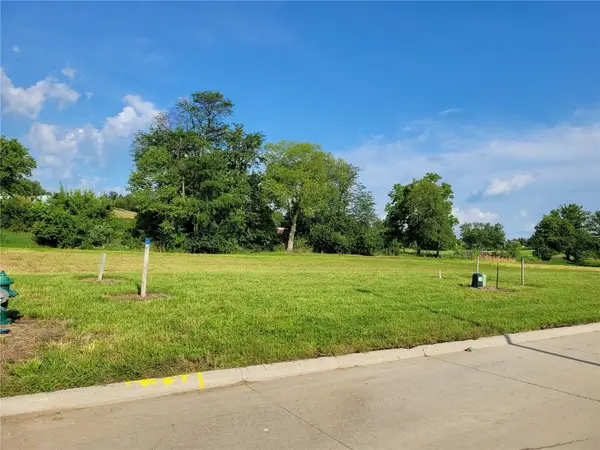 $59,800Active-- beds -- baths
$59,800Active-- beds -- baths3514 Sokol Lane Lane, Cedar Rapids, IA 52404
MLS# 2507084Listed by: NEJDL REALTY - New
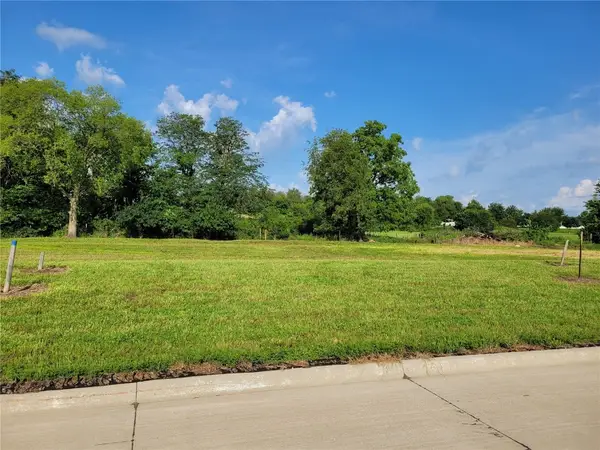 $59,800Active-- beds -- baths
$59,800Active-- beds -- baths3424 Sokol Lane Lane, Cedar Rapids, IA 52404
MLS# 2507079Listed by: NEJDL REALTY - New
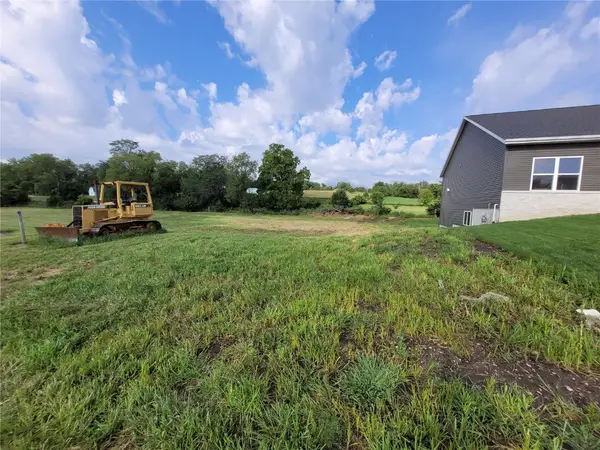 $59,800Active-- beds -- baths
$59,800Active-- beds -- baths3418 Sokol Lane Lane, Cedar Rapids, IA 52404
MLS# 2507076Listed by: NEJDL REALTY - Open Sun, 11:30am to 1pmNew
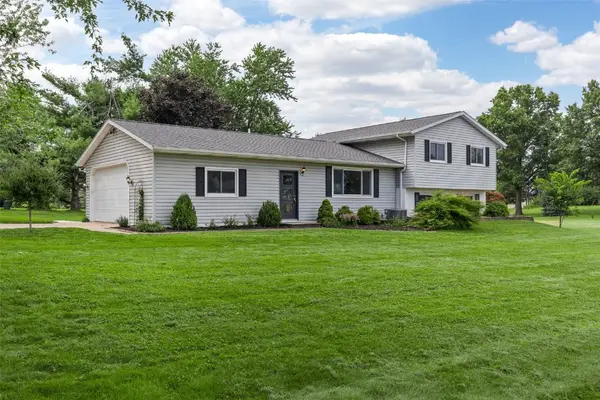 $435,000Active4 beds 3 baths2,069 sq. ft.
$435,000Active4 beds 3 baths2,069 sq. ft.1576 Ironwood Drive, Cedar Rapids, IA 52403
MLS# 2507035Listed by: KELLER WILLIAMS LEGACY GROUP - New
 $154,500Active5 beds 2 baths2,341 sq. ft.
$154,500Active5 beds 2 baths2,341 sq. ft.1971 B Avenue Ne, Cedar Rapids, IA 52402
MLS# 2507074Listed by: LEPIC-KROEGER, REALTORS
