3920 Wyndham Drive Ne, Cedar Rapids, IA 52402
Local realty services provided by:Graf Real Estate ERA Powered
Listed by: lesley vancura, barbara vancura
Office: skogman realty
MLS#:2508753
Source:IA_CRAAR
Price summary
- Price:$529,000
- Price per sq. ft.:$135.12
About this home
Tucked away on the NE side of Cedar Rapids, this impressive 2-story brick-front home offers a blend of timeless design and modern upgrades, all set on a beautifully landscaped lot with a fenced, private wooded yard. With over 3,000 square feet of above-ground living space, this property stands out for its curb appeal, functionality, and thoughtful layout. The heart of the home is a stunning kitchen addition and remodel completed in 2008,featuring custom cabinetry, granite countertops, double oven and large 18” x 18” tile floor. A separate wet bar adds a perfect touch for entertaining, while the great room with a dual-option fireplace (gas or wood-burning) and an additional gas fireplace in the kitchen sitting area bring warmth and character. The screened-in porch offers peaceful views of the wooded lot—an ideal spot for relaxing or hosting friends. Upstairs, you'll find four spacious bedrooms and two full baths, including a luxurious primary suite with vaulted ceilings, skylights, a custom tile shower, and a jet tub. The walkout lower level extends the living space with a recreation area, woodworking shop, and a nonconforming room—perfect for hobbies or storage. Notable upgrades include a new water heater (2023), efficient two-speed furnace (2020), and central AC (2023). The home also features irrigation, retaining walls, main-level laundry, formal dining and living rooms, and a 2-stall garage—all contributing to effortless living in a highly desirable location. With its blend of elegance, space, and thoughtful amenities, this is NE Cedar Rapids living at its best!
Contact an agent
Home facts
- Year built:1991
- Listing ID #:2508753
- Added:45 day(s) ago
- Updated:December 19, 2025 at 08:16 AM
Rooms and interior
- Bedrooms:4
- Total bathrooms:3
- Full bathrooms:2
- Half bathrooms:1
- Living area:3,915 sq. ft.
Heating and cooling
- Heating:Gas
Structure and exterior
- Year built:1991
- Building area:3,915 sq. ft.
- Lot area:0.56 Acres
Schools
- High school:Kennedy
- Middle school:Franklin
- Elementary school:Pierce
Utilities
- Water:Public
Finances and disclosures
- Price:$529,000
- Price per sq. ft.:$135.12
- Tax amount:$6,976
New listings near 3920 Wyndham Drive Ne
- New
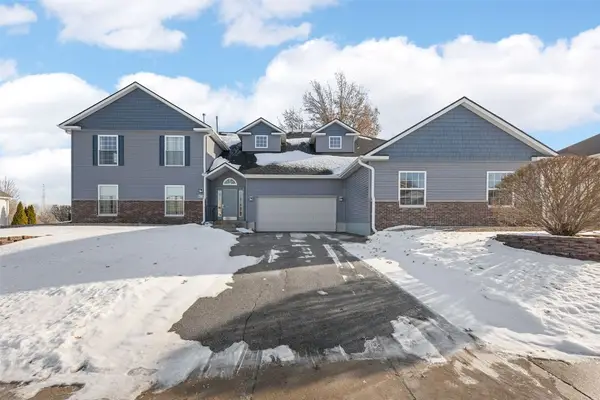 $158,000Active2 beds 2 baths1,340 sq. ft.
$158,000Active2 beds 2 baths1,340 sq. ft.4610 Westchester Drive Ne #D, Cedar Rapids, IA 52402
MLS# 2509880Listed by: PINNACLE REALTY LLC - New
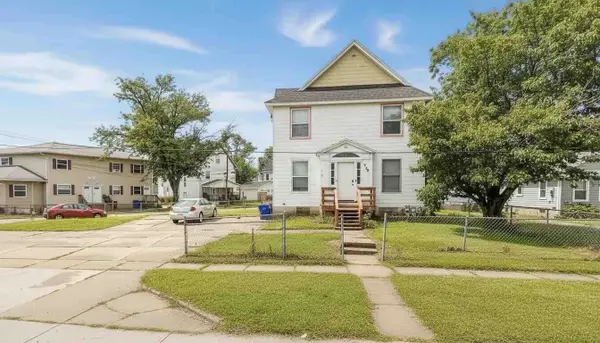 $179,900Active7 beds 4 baths1,980 sq. ft.
$179,900Active7 beds 4 baths1,980 sq. ft.1269 4th Avenue Se, Cedar Rapids, IA 52403
MLS# 2509891Listed by: HEARTLAND INVESTMENT REAL ESTATE, LLC - New
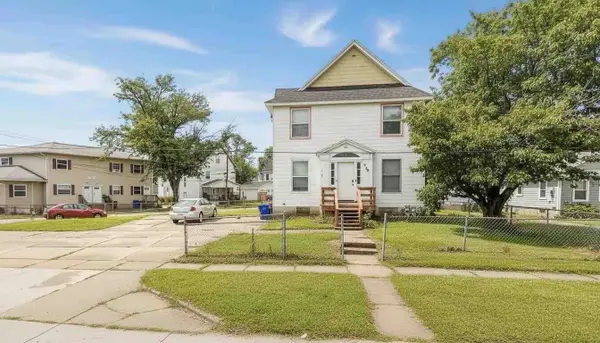 $179,900Active-- beds -- baths1,980 sq. ft.
$179,900Active-- beds -- baths1,980 sq. ft.1269 4th Avenue Se, Cedar Rapids, IA 52403
MLS# 2509892Listed by: HEARTLAND INVESTMENT REAL ESTATE, LLC - New
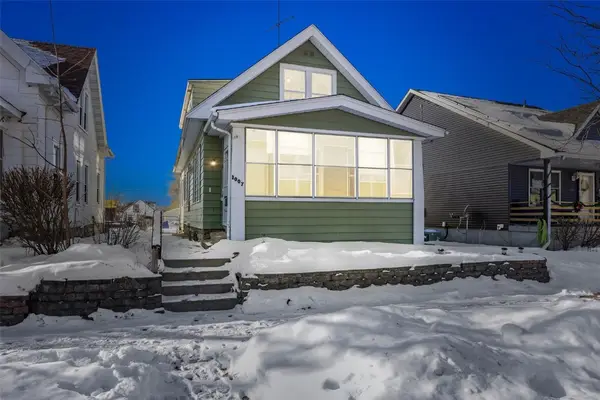 $129,950Active4 beds 1 baths1,302 sq. ft.
$129,950Active4 beds 1 baths1,302 sq. ft.1007 10th Street Se, Cedar Rapids, IA 52401
MLS# 2509887Listed by: RE/MAX CONCEPTS - New
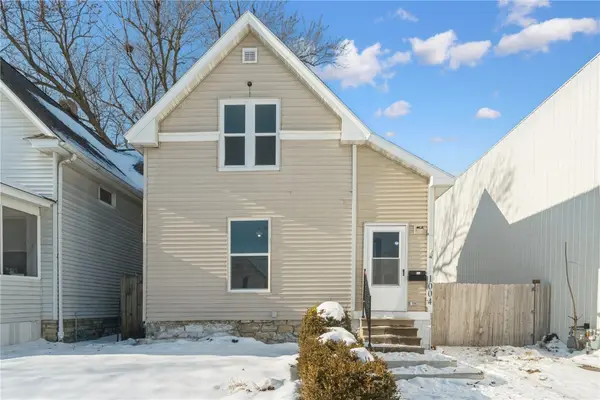 $175,000Active2 beds 2 baths1,127 sq. ft.
$175,000Active2 beds 2 baths1,127 sq. ft.1004 10th Street Sw, Cedar Rapids, IA 52404
MLS# 2509801Listed by: REALTY87 - New
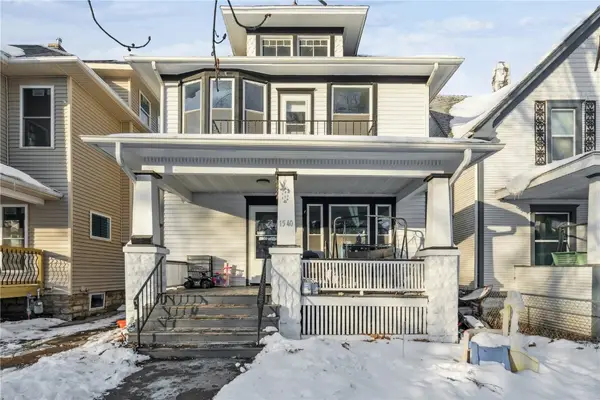 $164,900Active3 beds 2 baths1,750 sq. ft.
$164,900Active3 beds 2 baths1,750 sq. ft.1540 Washington Avenue Se, Cedar Rapids, IA 52403
MLS# 2509882Listed by: TWENTY40 REAL ESTATE + DEVELOPMENT - Open Sat, 2 to 4pmNew
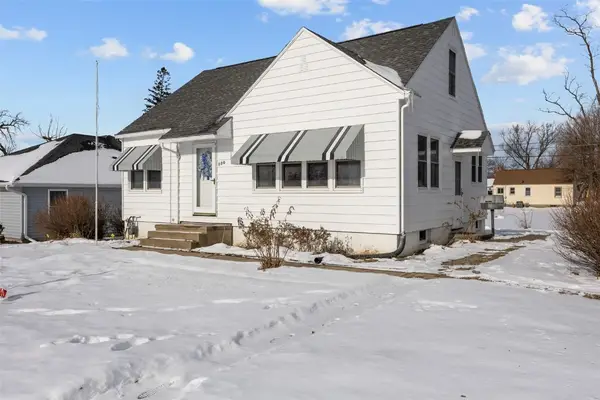 $148,600Active3 beds 1 baths1,030 sq. ft.
$148,600Active3 beds 1 baths1,030 sq. ft.800 35th Street Ne, Cedar Rapids, IA 52402
MLS# 2509722Listed by: SKOGMAN REALTY - New
 $209,900Active3 beds 2 baths1,380 sq. ft.
$209,900Active3 beds 2 baths1,380 sq. ft.2908 Schultz Drive Nw, Cedar Rapids, IA 52405
MLS# 2509877Listed by: PINNACLE REALTY LLC 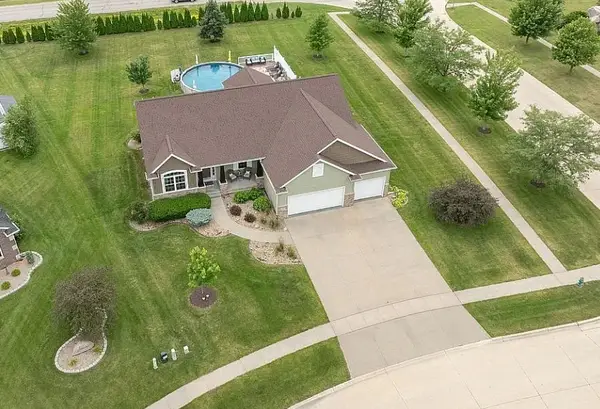 $499,000Pending4 beds 3 baths3,117 sq. ft.
$499,000Pending4 beds 3 baths3,117 sq. ft.6702 Country Ridge Nw, Cedar Rapids, IA 52405
MLS# 2507326Listed by: LISTWITHFREEDOM.COM- New
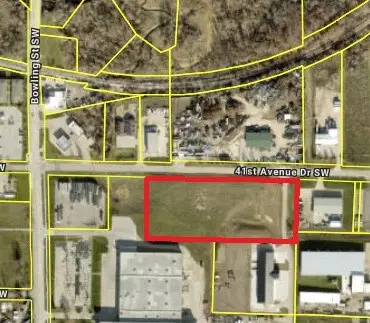 $196,020Active-- beds -- baths
$196,020Active-- beds -- baths41st Ave Dr Sw #1 Ac, Cedar Rapids, IA 52404
MLS# 2509870Listed by: GLD COMMERCIAL
