4048 Lakeview Drive Sw, Cedar Rapids, IA 52404
Local realty services provided by:Graf Real Estate ERA Powered
Listed by: jennifer burhans
Office: lepic-kroeger, realtors
MLS#:2509185
Source:IA_CRAAR
Price summary
- Price:$325,000
- Price per sq. ft.:$135.19
- Monthly HOA dues:$245
About this home
Impeccably maintained one-owner condo in the sought-after College Community School District! This owner customized this condo so that every detail has been upgraded—from the stunning granite countertops and tiled backsplash to the floor-to-ceiling stone fireplace and rich LVP wood floors. The kitchen features a spacious island, corner step in pantry, and stainless steel appliances. The owners added an additional desk area and upper cabinets for even more functional space. Enjoy the peaceful three-seasons room that opens to a spacious deck and lower patio—perfect for relaxing or entertaining. The primary suite offers a walk-in tiled shower, oversized closet connected to the laundry room (with soaking sink!), a very thoughtful layout. The finished lower level provides a large rec room with daylight windows, bedroom, full bathroom, and large storage area. Epoxy-coated, heated garage with soffit lighting outside and meticulous finishes throughout. All of the window treatments are included and are custom. A rare find that truly shows pride of ownership! You will not find another condo so loaded with upgrades and so lightly lived in.
Contact an agent
Home facts
- Year built:2017
- Listing ID #:2509185
- Added:41 day(s) ago
- Updated:December 19, 2025 at 08:16 AM
Rooms and interior
- Bedrooms:3
- Total bathrooms:3
- Full bathrooms:3
- Living area:2,404 sq. ft.
Heating and cooling
- Heating:Gas
Structure and exterior
- Year built:2017
- Building area:2,404 sq. ft.
Schools
- High school:College Comm
- Middle school:College Comm
- Elementary school:College Comm
Utilities
- Water:Public
Finances and disclosures
- Price:$325,000
- Price per sq. ft.:$135.19
- Tax amount:$5,252
New listings near 4048 Lakeview Drive Sw
- New
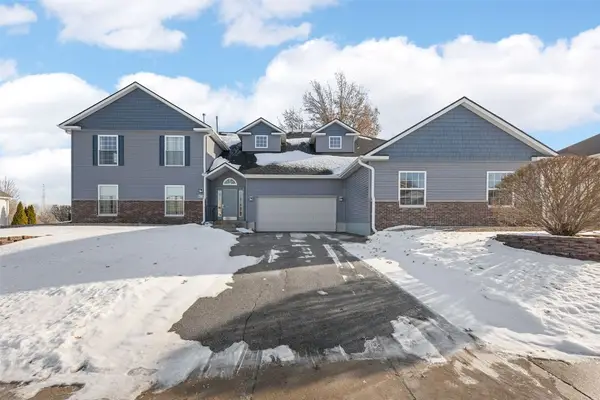 $158,000Active2 beds 2 baths1,340 sq. ft.
$158,000Active2 beds 2 baths1,340 sq. ft.4610 Westchester Drive Ne #D, Cedar Rapids, IA 52402
MLS# 2509880Listed by: PINNACLE REALTY LLC - New
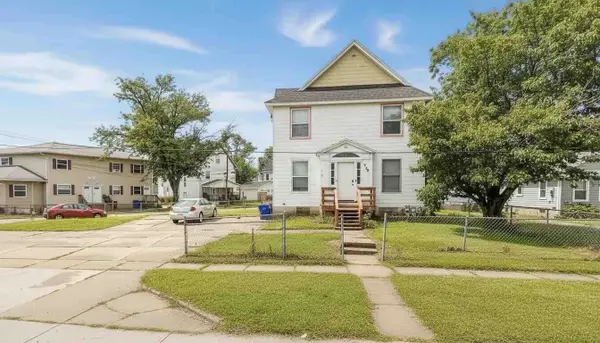 $179,900Active7 beds 4 baths1,980 sq. ft.
$179,900Active7 beds 4 baths1,980 sq. ft.1269 4th Avenue Se, Cedar Rapids, IA 52403
MLS# 2509891Listed by: HEARTLAND INVESTMENT REAL ESTATE, LLC - New
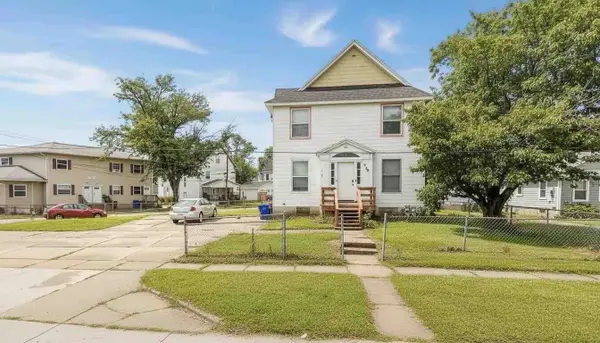 $179,900Active-- beds -- baths1,980 sq. ft.
$179,900Active-- beds -- baths1,980 sq. ft.1269 4th Avenue Se, Cedar Rapids, IA 52403
MLS# 2509892Listed by: HEARTLAND INVESTMENT REAL ESTATE, LLC - New
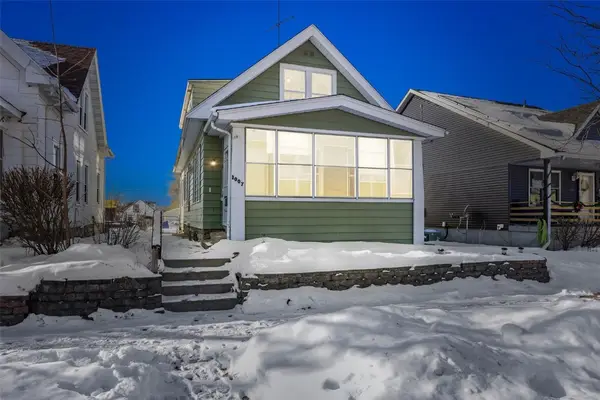 $129,950Active4 beds 1 baths1,302 sq. ft.
$129,950Active4 beds 1 baths1,302 sq. ft.1007 10th Street Se, Cedar Rapids, IA 52401
MLS# 2509887Listed by: RE/MAX CONCEPTS - New
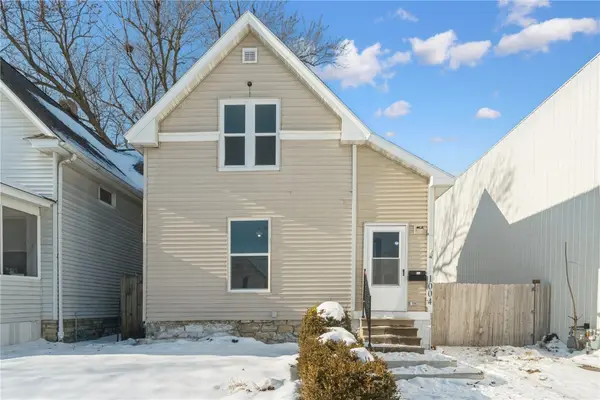 $175,000Active2 beds 2 baths1,127 sq. ft.
$175,000Active2 beds 2 baths1,127 sq. ft.1004 10th Street Sw, Cedar Rapids, IA 52404
MLS# 2509801Listed by: REALTY87 - New
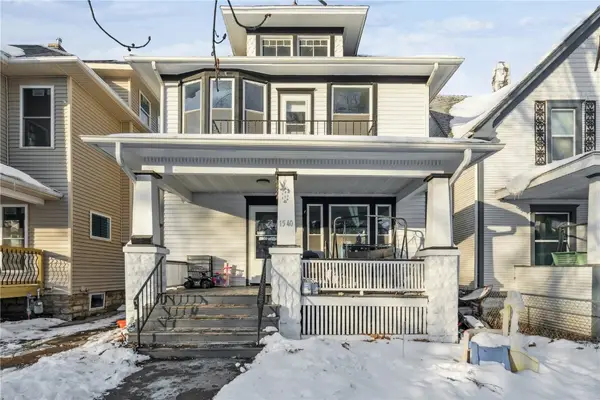 $164,900Active3 beds 2 baths1,750 sq. ft.
$164,900Active3 beds 2 baths1,750 sq. ft.1540 Washington Avenue Se, Cedar Rapids, IA 52403
MLS# 2509882Listed by: TWENTY40 REAL ESTATE + DEVELOPMENT - Open Sat, 2 to 4pmNew
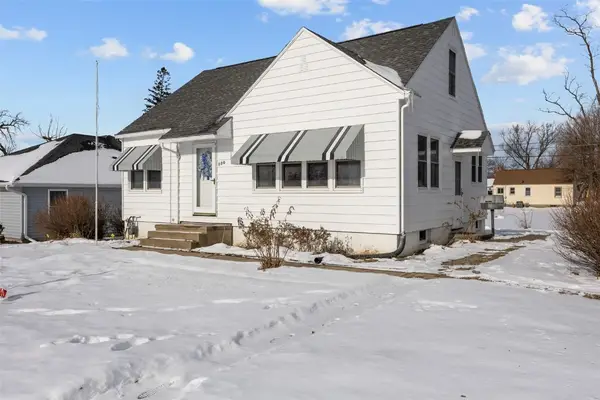 $148,600Active3 beds 1 baths1,030 sq. ft.
$148,600Active3 beds 1 baths1,030 sq. ft.800 35th Street Ne, Cedar Rapids, IA 52402
MLS# 2509722Listed by: SKOGMAN REALTY - New
 $209,900Active3 beds 2 baths1,380 sq. ft.
$209,900Active3 beds 2 baths1,380 sq. ft.2908 Schultz Drive Nw, Cedar Rapids, IA 52405
MLS# 2509877Listed by: PINNACLE REALTY LLC 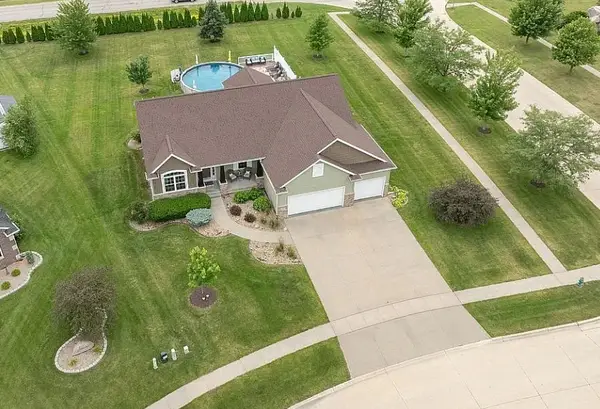 $499,000Pending4 beds 3 baths3,117 sq. ft.
$499,000Pending4 beds 3 baths3,117 sq. ft.6702 Country Ridge Nw, Cedar Rapids, IA 52405
MLS# 2507326Listed by: LISTWITHFREEDOM.COM- New
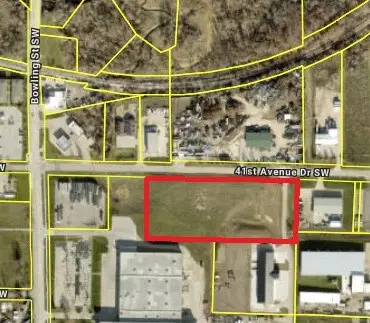 $196,020Active-- beds -- baths
$196,020Active-- beds -- baths41st Ave Dr Sw #1 Ac, Cedar Rapids, IA 52404
MLS# 2509870Listed by: GLD COMMERCIAL
