4104 Treeline Court Ne, Cedar Rapids, IA 52411
Local realty services provided by:Graf Real Estate ERA Powered
Listed by: brent votroubek, wendy votroubek
Office: skogman realty
MLS#:2509177
Source:IA_CRAAR
Price summary
- Price:$269,000
- Price per sq. ft.:$131.16
- Monthly HOA dues:$260
About this home
Welcome to your private retreat on the highly desirable NE side of Cedar Rapids! This beautifully updated ranch-style condo offers the perfect blend of comfort, convenience, and privacy — all tucked into a peaceful neighborhood surrounded by mature trees. Step inside to find over 2,000 square feet of finished living space designed for open, easy living. The spacious great room welcomes you with a cozy gas fireplace, vaulted ceilings, and large windows that fill the space with natural light. The stunning kitchen is a highlight of the home — featuring white cabinetry that extends to the ceiling, new countertops, sink, and faucet (2024), a gas range, stainless steel appliances, and a breakfast bar ideal for casual dining or entertaining. The primary suite offers a true retreat with a vaulted ceiling, walk-in closet, and serene backyard views. The second main-level bedroom provides great flexibility for guests or a home office, along with an updated full bath. The lower level, newly finished in 2018, adds even more living space with daylight windows, two additional bedrooms (plus another non conforming which could easily make a 5th bedroom), a large family room, a full bath, and generous storage. Major mechanicals have also been updated — furnace (2018) and hot water heater (2021) — plus a new front door and screen door (2024) for extra curb appeal. Outside, you’ll love the new landscaping (2025) and the private deck surrounded by mature trees — perfect for dining, entertaining, or simply enjoying the tranquility. Enjoy maintenance-free living with lawn care and snow removal included. With every major update complete and move-in-ready condition throughout, this NE side condo delivers modern comfort, timeless style, and easy living in one of Cedar Rapids’ most sought-after locations.
Contact an agent
Home facts
- Year built:1997
- Listing ID #:2509177
- Added:97 day(s) ago
- Updated:February 11, 2026 at 08:12 AM
Rooms and interior
- Bedrooms:4
- Total bathrooms:3
- Full bathrooms:3
- Living area:2,051 sq. ft.
Heating and cooling
- Heating:Gas
Structure and exterior
- Year built:1997
- Building area:2,051 sq. ft.
Schools
- High school:Kennedy
- Middle school:Taft
- Elementary school:Maple Grove
Utilities
- Water:Public
Finances and disclosures
- Price:$269,000
- Price per sq. ft.:$131.16
- Tax amount:$3,823
New listings near 4104 Treeline Court Ne
- New
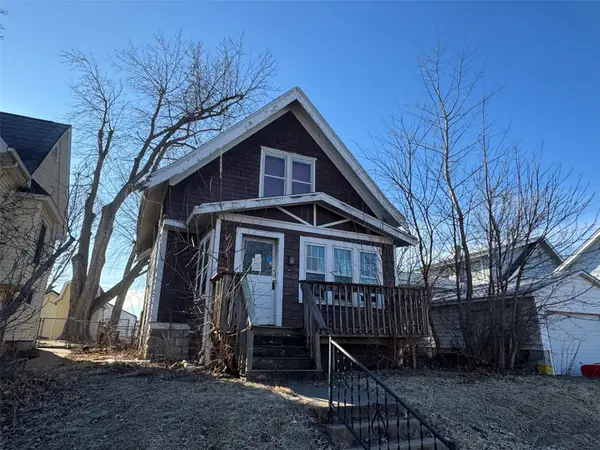 $29,950Active2 beds 1 baths972 sq. ft.
$29,950Active2 beds 1 baths972 sq. ft.1221 A Avenue, Cedar Rapids, IA 52405
MLS# 2601021Listed by: RE/MAX CONCEPTS - New
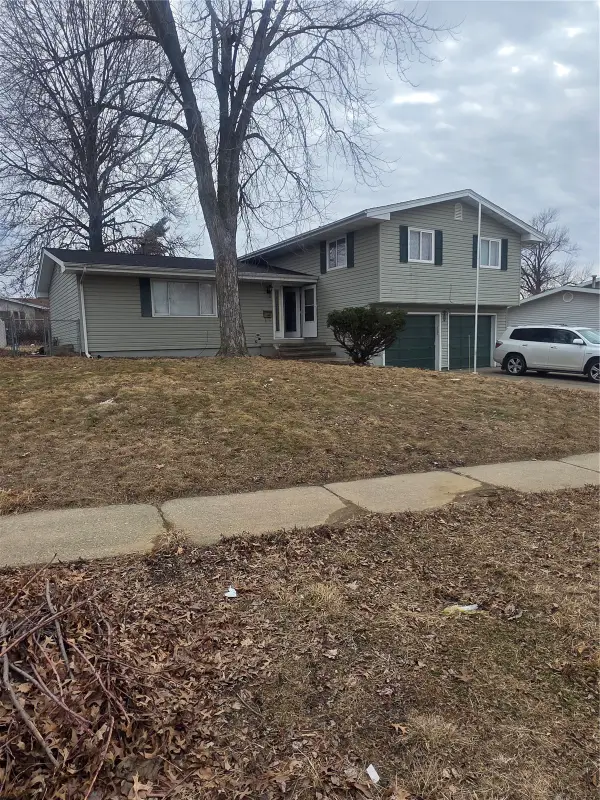 $214,500Active5 beds 3 baths1,712 sq. ft.
$214,500Active5 beds 3 baths1,712 sq. ft.5109 Spencer Drive Sw, Cedar Rapids, IA 52404
MLS# 2601022Listed by: PINNACLE REALTY LLC - Open Sun, 12 to 1:30pmNew
 $205,000Active2 beds 2 baths1,575 sq. ft.
$205,000Active2 beds 2 baths1,575 sq. ft.1718 Applewood Place Ne, Cedar Rapids, IA 52402
MLS# 2600966Listed by: REALTY87 - New
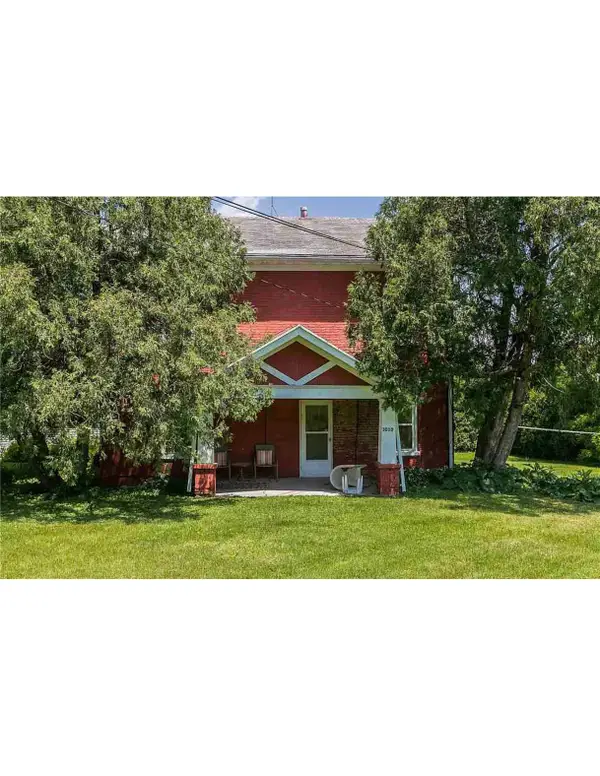 $199,000Active-- beds -- baths1,440 sq. ft.
$199,000Active-- beds -- baths1,440 sq. ft.3010 Johnson Avenue Nw, Cedar Rapids, IA 52405
MLS# 2601016Listed by: HEARTLAND INVESTMENT REAL ESTATE, LLC - New
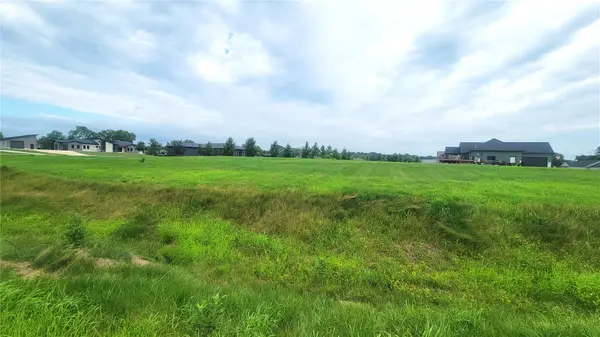 $75,000Active-- beds -- baths
$75,000Active-- beds -- bathsLot 23 Feather Ridge Pass, Cedar Rapids, IA 52411
MLS# 2601012Listed by: REALTY87 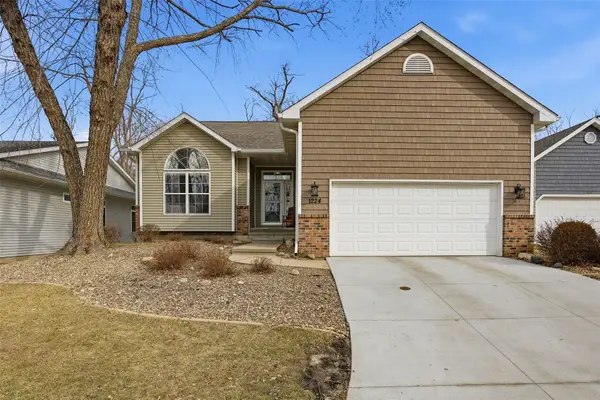 $265,000Pending3 beds 3 baths2,215 sq. ft.
$265,000Pending3 beds 3 baths2,215 sq. ft.1224 Forest Glen Court Se, Cedar Rapids, IA 52403
MLS# 2600970Listed by: SKOGMAN REALTY- Open Sun, 12 to 1:30pmNew
 $149,900Active2 beds 1 baths1,047 sq. ft.
$149,900Active2 beds 1 baths1,047 sq. ft.1516 8th Avenue Se, Cedar Rapids, IA 52403
MLS# 2600999Listed by: PINNACLE REALTY LLC - New
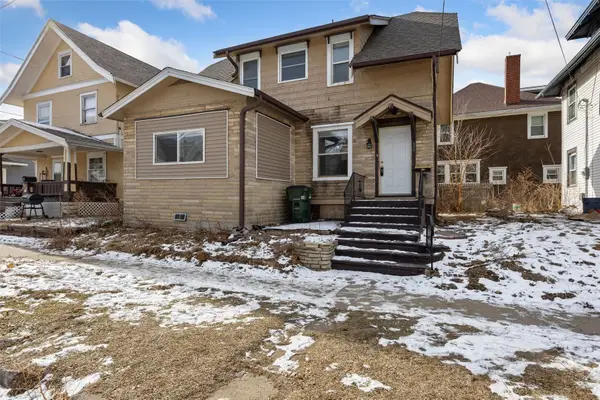 $140,000Active3 beds 1 baths1,540 sq. ft.
$140,000Active3 beds 1 baths1,540 sq. ft.509 14th Street Se, Cedar Rapids, IA 52403
MLS# 2600997Listed by: SKOGMAN REALTY - New
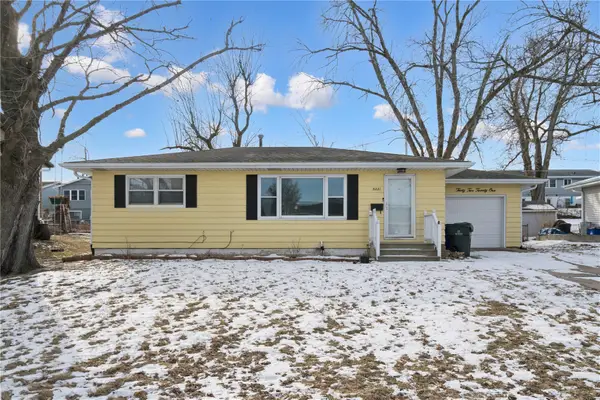 $215,000Active3 beds 2 baths1,653 sq. ft.
$215,000Active3 beds 2 baths1,653 sq. ft.3221 Sue Lane Nw, Cedar Rapids, IA 52405
MLS# 2600994Listed by: REALTY87 - New
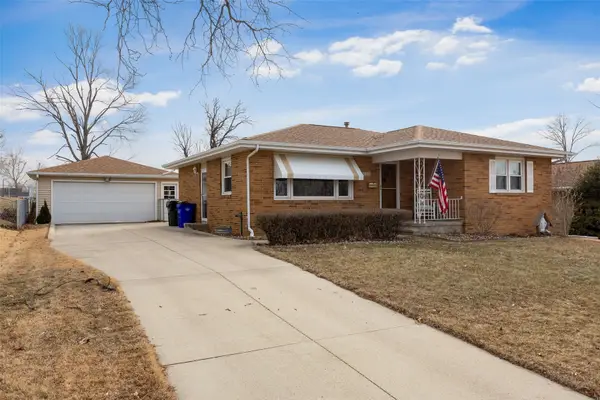 $219,000Active3 beds 2 baths2,042 sq. ft.
$219,000Active3 beds 2 baths2,042 sq. ft.2461 Teresa Dr Sw, Cedar Rapids, IA 52404
MLS# 2600995Listed by: SKOGMAN REALTY

