4124 Lakeview Drive Sw, Cedar Rapids, IA 52404
Local realty services provided by:Graf Real Estate ERA Powered
4124 Lakeview Drive Sw,Cedar Rapids, IA 52404
$280,000
- 4 Beds
- 3 Baths
- - sq. ft.
- Condominium
- Sold
Listed by: alison taylor
Office: key realty
MLS#:2507982
Source:IA_CRAAR
Sorry, we are unable to map this address
Price summary
- Price:$280,000
- Monthly HOA dues:$245
About this home
Welcome to 4124 Lakeview Dr SW — a beautifully maintained home that blends comfort, functionality, and charm in a sought-after neighborhood on a quiet cul-de-sac. Natural light fills the open main floor, featuring a spacious kitchen with a breakfast bar and room for a large dining table, perfect for entertaining. A bright four-seasons room invites you to relax year-round, while the deck allows for peaceful views in the warmer months. The expansive primary suite offers a true retreat with a soaking tub, walk-in shower, and an oversized walk-in closet. The lower level expands your living space with two additional bedrooms, a large full bathroom with a walk-in shower, a cozy family room, and a bonus room ideal for crafts, hobbies, or a home office. Thoughtful details in the lower level include abundant built-in shelving for storage and a cedar lined closet. Set in a desirable neighborhood with paved walking trails that surround the lake, this home combines peaceful surroundings with easy access to all that Cedar Rapids has to offer.
Contact an agent
Home facts
- Year built:2002
- Listing ID #:2507982
- Added:96 day(s) ago
- Updated:December 24, 2025 at 07:42 PM
Rooms and interior
- Bedrooms:4
- Total bathrooms:3
- Full bathrooms:3
Heating and cooling
- Heating:Gas
Structure and exterior
- Year built:2002
Schools
- High school:College Comm
- Middle school:College Comm
- Elementary school:College Comm
Utilities
- Water:Public
Finances and disclosures
- Price:$280,000
- Tax amount:$5,239
New listings near 4124 Lakeview Drive Sw
- New
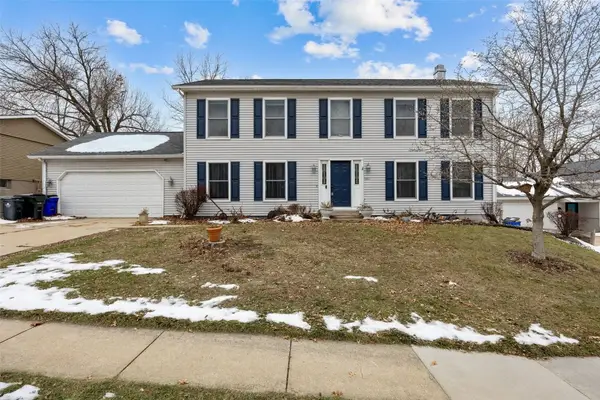 $285,000Active4 beds 4 baths2,877 sq. ft.
$285,000Active4 beds 4 baths2,877 sq. ft.7001 Surrey Dr Ne, Cedar Rapids, IA 52402
MLS# 2509924Listed by: PINNACLE REALTY LLC - New
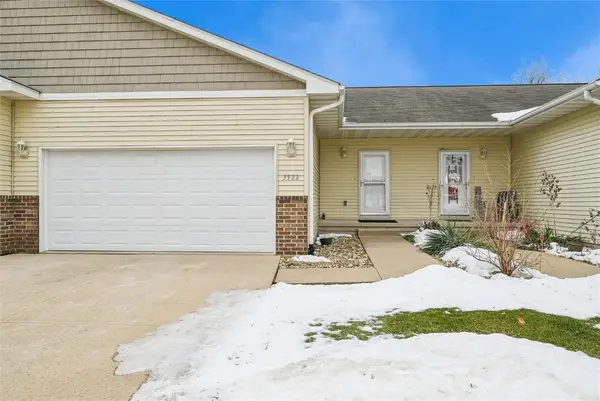 $219,000Active2 beds 2 baths1,319 sq. ft.
$219,000Active2 beds 2 baths1,319 sq. ft.3922 Lakeview Drive Sw, Cedar Rapids, IA 52404
MLS# 2509961Listed by: IOWA REALTY - New
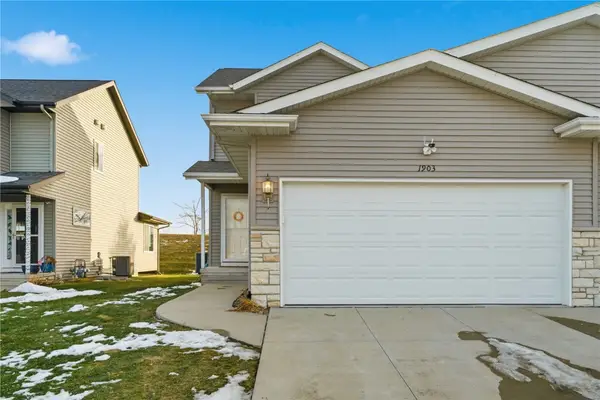 $231,900Active3 beds 4 baths1,843 sq. ft.
$231,900Active3 beds 4 baths1,843 sq. ft.1903 Rosehill Dr Sw, Cedar Rapids, IA 52404
MLS# 2509964Listed by: PINNACLE REALTY LLC - New
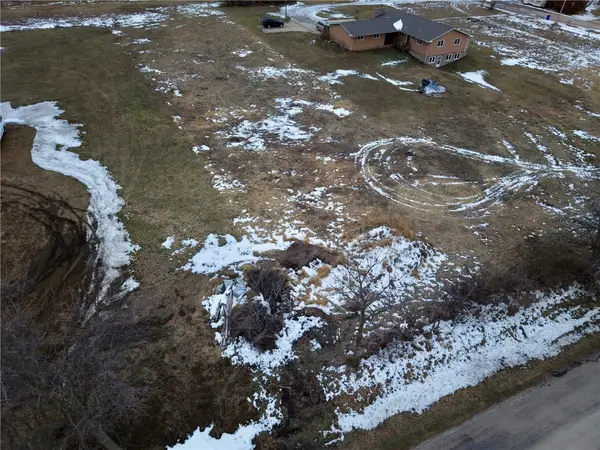 $80,000Active-- beds -- baths
$80,000Active-- beds -- baths2641 Union Dr, Cedar Rapids, IA 52404
MLS# 2509960Listed by: REAL BROKER, LLC - New
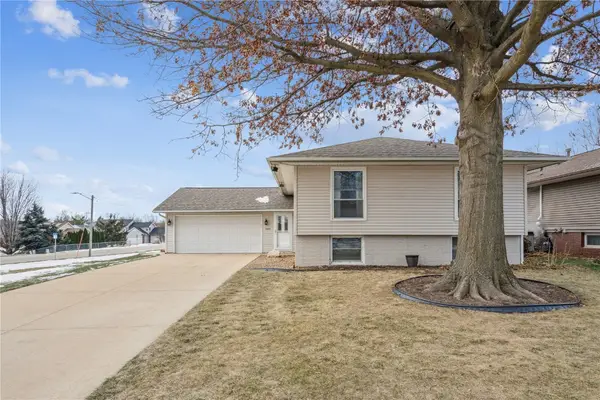 $250,000Active3 beds 2 baths1,944 sq. ft.
$250,000Active3 beds 2 baths1,944 sq. ft.602 Olive Dr Nw, Cedar Rapids, IA 52405
MLS# 2509949Listed by: LEE'S TOWN & COUNTRY REAL ESTATE - New
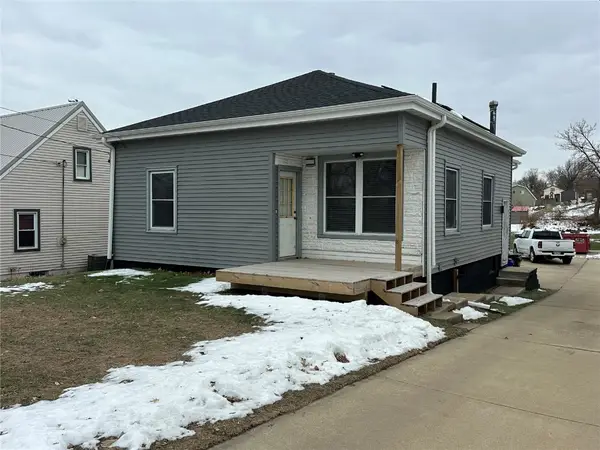 $182,000Active4 beds 2 baths2,025 sq. ft.
$182,000Active4 beds 2 baths2,025 sq. ft.259 27th Avenue Sw, Cedar Rapids, IA 52404
MLS# 2509947Listed by: REAL ESTATE AMERICA, INC. - New
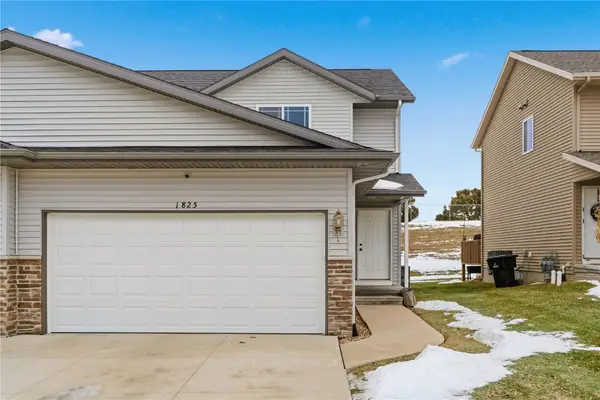 $232,575Active3 beds 4 baths1,437 sq. ft.
$232,575Active3 beds 4 baths1,437 sq. ft.1825 Rosehill Drive Sw, Cedar Rapids, IA 52404
MLS# 2509852Listed by: REALTY87 - New
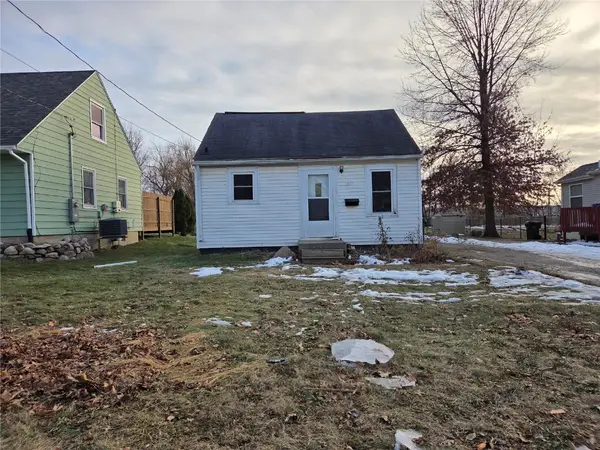 $70,000Active2 beds 1 baths440 sq. ft.
$70,000Active2 beds 1 baths440 sq. ft.1517 34th Street Ne, Cedar Rapids, IA 52402
MLS# 2509946Listed by: REALTY87 - Open Sun, 11:30am to 1pmNew
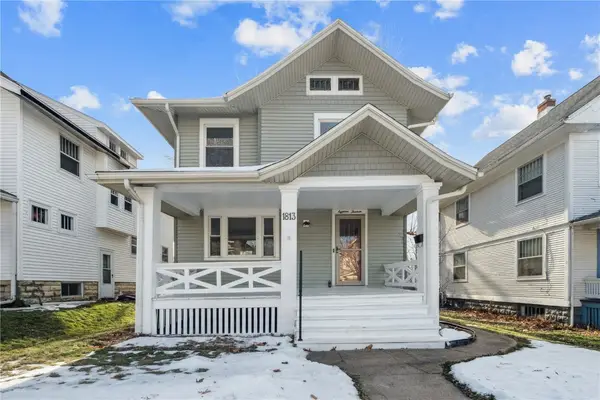 $180,000Active3 beds 2 baths1,611 sq. ft.
$180,000Active3 beds 2 baths1,611 sq. ft.1813 6th Avenue Se, Cedar Rapids, IA 52403
MLS# 2509942Listed by: KELLER WILLIAMS LEGACY GROUP - New
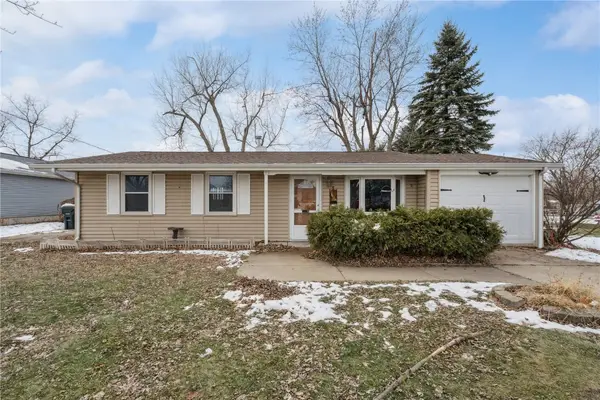 $112,000Active3 beds 1 baths894 sq. ft.
$112,000Active3 beds 1 baths894 sq. ft.5610 Briarwood St Sw, Cedar Rapids, IA 52404
MLS# 2509935Listed by: REALTY87
