4131 Blue Jay Drive Ne #Unit C, Cedar Rapids, IA 52402
Local realty services provided by:Graf Real Estate ERA Powered
Listed by: judith sloane
Office: skogman realty
MLS#:2600074
Source:IA_CRAAR
Price summary
- Price:$155,000
- Price per sq. ft.:$115.16
- Monthly HOA dues:$237
About this home
Open the door and you'll discover that this condo will make the perfect place for you to call home. Boasting 3 bedrooms and 2 baths, this 1346 sq ft 2nd floor condo has all the amenities you'll love. From its entry way that opens to a vaulted living room to a formal dining room, to its spacious eat-in kitchen that opens to a spacious, private deck, you'll love the floor plan. The 3 bedrooms can work for whatever your specific needs are-bedrooms, guest room, office or any combination thereof. The large kitchen has a vaulted ceiling, a breakfast bar, a palladium window (that lets in plenty of light), plenty of cupboards and counter tops and all the appliances are included. The laundry room off the entry holds the washer and dryer--which will remain; and the furnace and water heater. Recent exterior derecho upgrades include a new roof, gutters and downspouts ,siding, brick and garage door 2020-2021. Interior upgrades include new windows (even kitchen palladium window) and trim. Other updates include the following: furnace, 2019; AC, 2022; water heater, 2020; deck carpet and sealant, 2016; kitchen appliances (except microwave), 2018; kitchen, DR and entry flooring, 2018 and updated light fixtures and fans (except for primary bedroom). Really, what more can you ask for? Yep, an attached garage! It has that also! Plus, it has a great location close to I380, Edgewood, a golf course, grocery stores and restaurants. Now, it REALLY DOES HAVE IT ALL! NO PETS! NO RENTALS! Buyer start--up fee is $400. Come see today; don't let this one slip away.
Contact an agent
Home facts
- Year built:1987
- Listing ID #:2600074
- Added:139 day(s) ago
- Updated:February 11, 2026 at 08:12 AM
Rooms and interior
- Bedrooms:3
- Total bathrooms:2
- Full bathrooms:2
- Living area:1,346 sq. ft.
Heating and cooling
- Heating:Gas
Structure and exterior
- Year built:1987
- Building area:1,346 sq. ft.
Schools
- High school:Kennedy
- Middle school:Franklin
- Elementary school:Pierce
Utilities
- Water:Public
Finances and disclosures
- Price:$155,000
- Price per sq. ft.:$115.16
- Tax amount:$2,503
New listings near 4131 Blue Jay Drive Ne #Unit C
- New
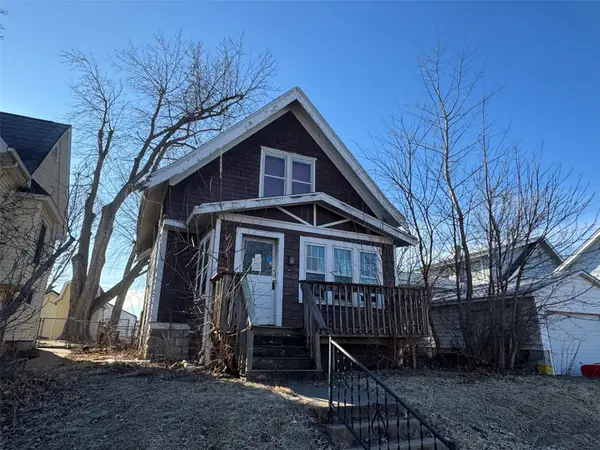 $29,950Active2 beds 1 baths972 sq. ft.
$29,950Active2 beds 1 baths972 sq. ft.1221 A Avenue, Cedar Rapids, IA 52405
MLS# 2601021Listed by: RE/MAX CONCEPTS - New
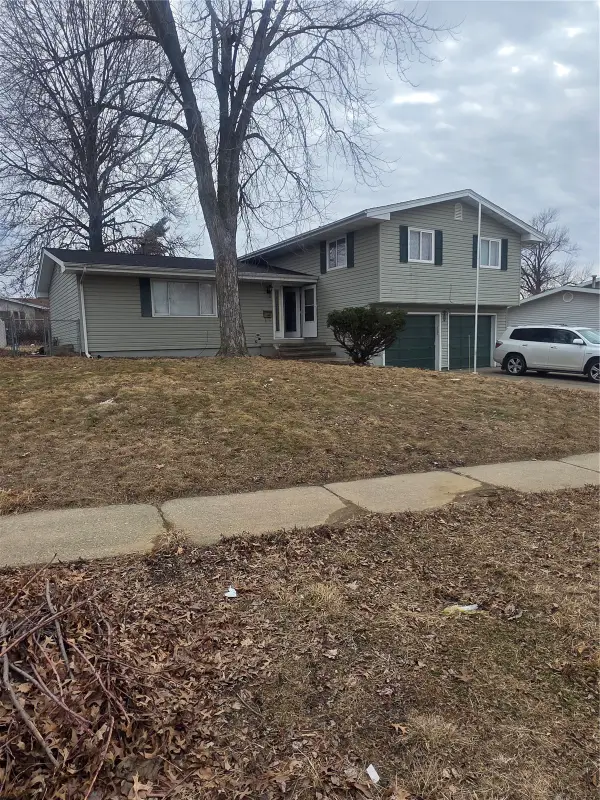 $214,500Active5 beds 3 baths1,712 sq. ft.
$214,500Active5 beds 3 baths1,712 sq. ft.5109 Spencer Drive Sw, Cedar Rapids, IA 52404
MLS# 2601022Listed by: PINNACLE REALTY LLC - Open Sun, 12 to 1:30pmNew
 $205,000Active2 beds 2 baths1,575 sq. ft.
$205,000Active2 beds 2 baths1,575 sq. ft.1718 Applewood Place Ne, Cedar Rapids, IA 52402
MLS# 2600966Listed by: REALTY87 - New
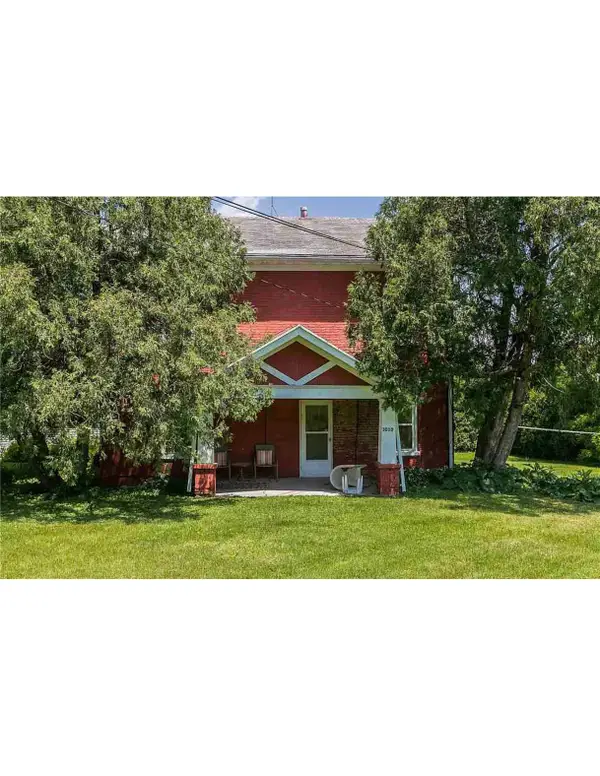 $199,000Active-- beds -- baths1,440 sq. ft.
$199,000Active-- beds -- baths1,440 sq. ft.3010 Johnson Avenue Nw, Cedar Rapids, IA 52405
MLS# 2601016Listed by: HEARTLAND INVESTMENT REAL ESTATE, LLC - New
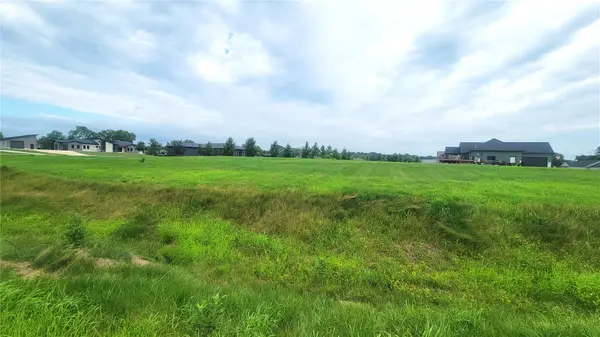 $75,000Active-- beds -- baths
$75,000Active-- beds -- bathsLot 23 Feather Ridge Pass, Cedar Rapids, IA 52411
MLS# 2601012Listed by: REALTY87 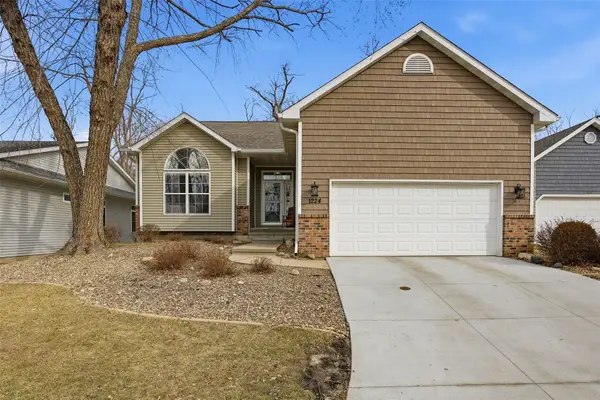 $265,000Pending3 beds 3 baths2,215 sq. ft.
$265,000Pending3 beds 3 baths2,215 sq. ft.1224 Forest Glen Court Se, Cedar Rapids, IA 52403
MLS# 2600970Listed by: SKOGMAN REALTY- Open Sun, 12 to 1:30pmNew
 $149,900Active2 beds 1 baths1,047 sq. ft.
$149,900Active2 beds 1 baths1,047 sq. ft.1516 8th Avenue Se, Cedar Rapids, IA 52403
MLS# 2600999Listed by: PINNACLE REALTY LLC - New
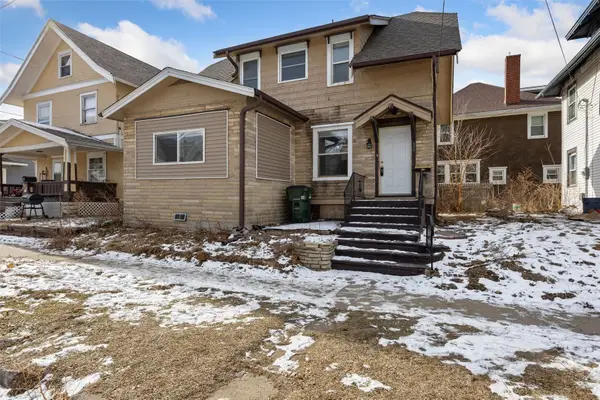 $140,000Active3 beds 1 baths1,540 sq. ft.
$140,000Active3 beds 1 baths1,540 sq. ft.509 14th Street Se, Cedar Rapids, IA 52403
MLS# 2600997Listed by: SKOGMAN REALTY - New
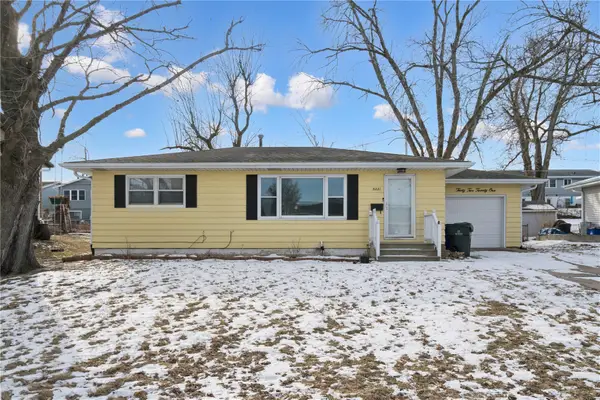 $215,000Active3 beds 2 baths1,653 sq. ft.
$215,000Active3 beds 2 baths1,653 sq. ft.3221 Sue Lane Nw, Cedar Rapids, IA 52405
MLS# 2600994Listed by: REALTY87 - New
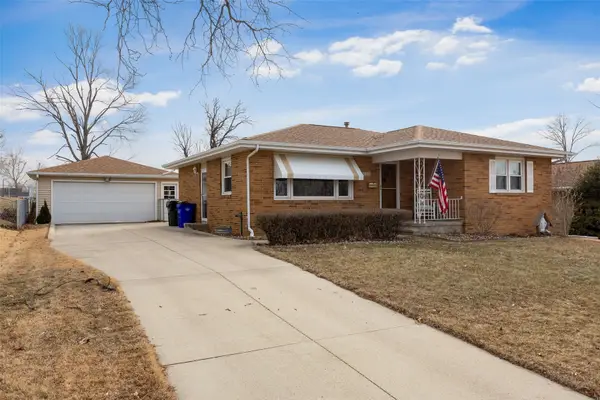 $219,000Active3 beds 2 baths2,042 sq. ft.
$219,000Active3 beds 2 baths2,042 sq. ft.2461 Teresa Dr Sw, Cedar Rapids, IA 52404
MLS# 2600995Listed by: SKOGMAN REALTY

