421 17th St Se, Cedar Rapids, IA 52403
Local realty services provided by:Graf Real Estate ERA Powered
421 17th St Se,Cedar Rapids, IA 52403
$139,900
- 3 Beds
- 2 Baths
- 1,171 sq. ft.
- Single family
- Pending
Listed by: connor matt
Office: realty87
MLS#:2509040
Source:IA_CRAAR
Price summary
- Price:$139,900
- Price per sq. ft.:$119.47
About this home
Beautifully updated and immaculate home in a convenient location near downtown entertainment, parks, restaurants and more! Step inside to a welcoming main floor featuring a huge family room, formal dining area, primary bedroom with an attached bath, and a nicely-sized kitchen with granite floors. The enclosed porch offers your daily retreat perfect for morning coffee or evening relaxation. Upstairs, you'll find your two additional bedrooms and an extra bathroom, providing plenty of space for family or guests. The full and well-kept basement offers abundant areas for storage. Enjoy the outdoors with a nicely-sized fenced-in backyard and a detached garage. Lots of recent updates include new windows throughout, pristine hardwood flooring, updated bathrooms, fresh paint and trim, and a newer AC and furnace ensuring comfort and efficiency. This move-in ready home blends classic character and modern updates.
Contact an agent
Home facts
- Year built:1912
- Listing ID #:2509040
- Added:48 day(s) ago
- Updated:December 18, 2025 at 08:12 AM
Rooms and interior
- Bedrooms:3
- Total bathrooms:2
- Full bathrooms:1
- Half bathrooms:1
- Living area:1,171 sq. ft.
Heating and cooling
- Heating:Gas
Structure and exterior
- Year built:1912
- Building area:1,171 sq. ft.
- Lot area:0.1 Acres
Schools
- High school:Washington
- Middle school:McKinley
- Elementary school:Johnson
Utilities
- Water:Public
Finances and disclosures
- Price:$139,900
- Price per sq. ft.:$119.47
- Tax amount:$1,196
New listings near 421 17th St Se
- New
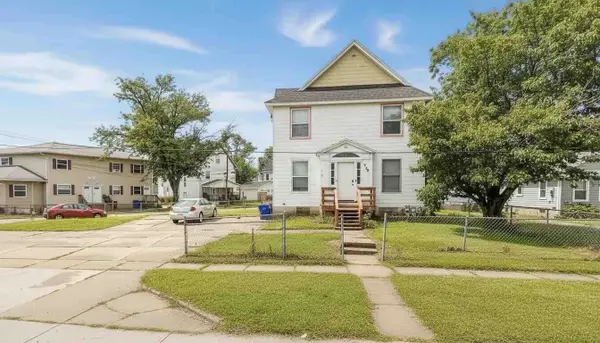 $179,900Active7 beds 4 baths1,980 sq. ft.
$179,900Active7 beds 4 baths1,980 sq. ft.1269 4th Avenue Se, Cedar Rapids, IA 52403
MLS# 2509891Listed by: HEARTLAND INVESTMENT REAL ESTATE, LLC - New
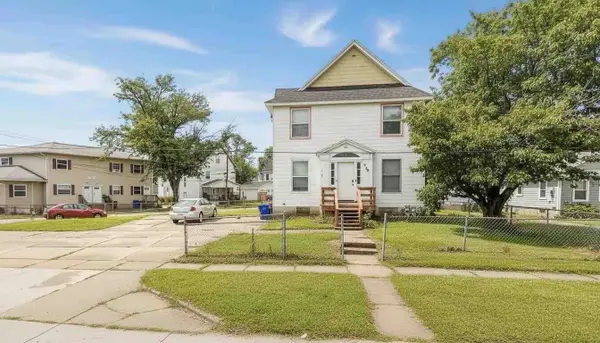 $179,900Active-- beds -- baths1,980 sq. ft.
$179,900Active-- beds -- baths1,980 sq. ft.1269 4th Avenue Se, Cedar Rapids, IA 52403
MLS# 2509892Listed by: HEARTLAND INVESTMENT REAL ESTATE, LLC - New
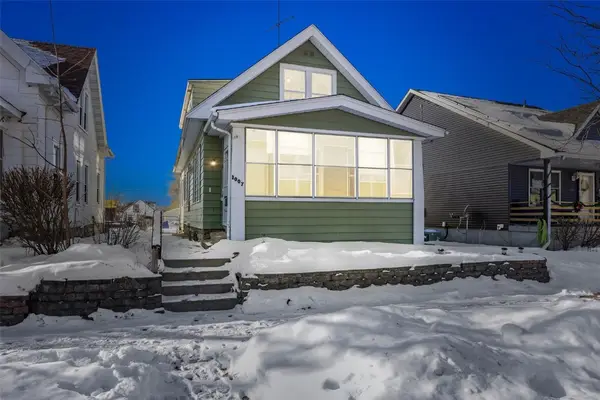 $129,950Active4 beds 1 baths1,302 sq. ft.
$129,950Active4 beds 1 baths1,302 sq. ft.1007 10th Street Se, Cedar Rapids, IA 52401
MLS# 2509887Listed by: RE/MAX CONCEPTS - New
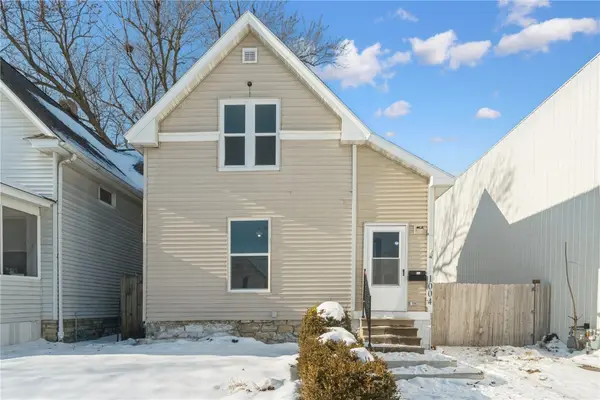 $175,000Active2 beds 2 baths1,127 sq. ft.
$175,000Active2 beds 2 baths1,127 sq. ft.1004 10th Street Sw, Cedar Rapids, IA 52404
MLS# 2509801Listed by: REALTY87 - New
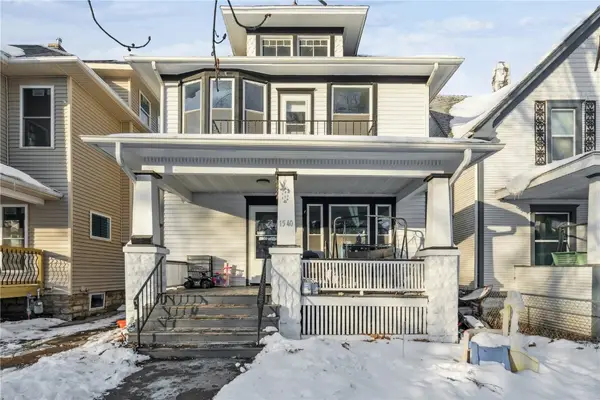 $164,900Active3 beds 2 baths1,750 sq. ft.
$164,900Active3 beds 2 baths1,750 sq. ft.1540 Washington Avenue Se, Cedar Rapids, IA 52403
MLS# 2509882Listed by: TWENTY40 REAL ESTATE + DEVELOPMENT - Open Sat, 2 to 4pmNew
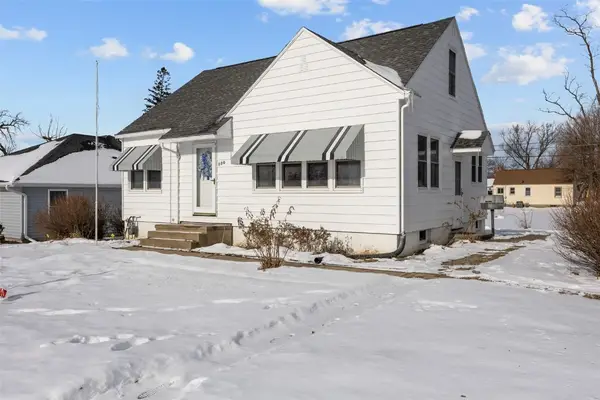 $148,600Active3 beds 1 baths1,030 sq. ft.
$148,600Active3 beds 1 baths1,030 sq. ft.800 35th Street Ne, Cedar Rapids, IA 52402
MLS# 2509722Listed by: SKOGMAN REALTY - New
 $209,900Active3 beds 2 baths1,380 sq. ft.
$209,900Active3 beds 2 baths1,380 sq. ft.2908 Schultz Drive Nw, Cedar Rapids, IA 52405
MLS# 2509877Listed by: PINNACLE REALTY LLC 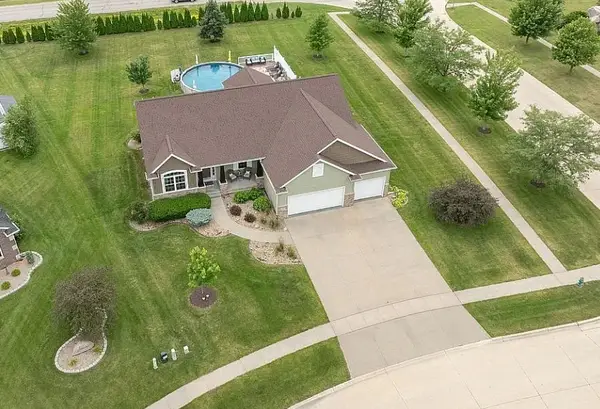 $499,000Pending4 beds 3 baths3,117 sq. ft.
$499,000Pending4 beds 3 baths3,117 sq. ft.6702 Country Ridge Nw, Cedar Rapids, IA 52405
MLS# 2507326Listed by: LISTWITHFREEDOM.COM- New
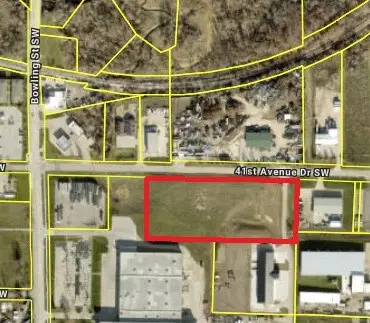 $196,020Active-- beds -- baths
$196,020Active-- beds -- baths41st Ave Dr Sw #1 Ac, Cedar Rapids, IA 52404
MLS# 2509870Listed by: GLD COMMERCIAL - New
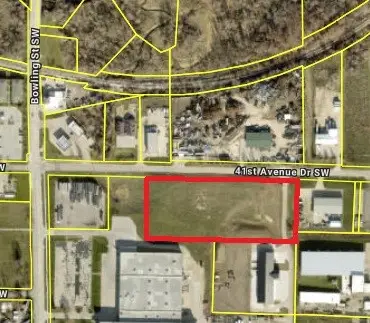 $416,542Active-- beds -- baths
$416,542Active-- beds -- baths41st Ave Dr Sw #2.25 Ac, Cedar Rapids, IA 52404
MLS# 2509871Listed by: GLD COMMERCIAL
