4310 Banar Ave Sw, Cedar Rapids, IA 52404
Local realty services provided by:Graf Real Estate ERA Powered
Listed by: cherokee render
Office: keller williams legacy group
MLS#:2508514
Source:IA_CRAAR
Price summary
- Price:$265,000
- Price per sq. ft.:$120.13
- Monthly HOA dues:$175
About this home
Located in the College Community School District, this modern condo offers a fully finished lower level and over 2,200 square feet of stylish, low-maintenance living. Built in 2021, it features an open main floor with great natural light, neutral tones, and a kitchen that flows easily into the living and dining areas. The spacious primary bedroom on the main level features a large walk-in closet and private bath. Downstairs adds even more space to enjoy; a large family room, full bath, additional bedroom, and a flexible bonus area for a home office, gym, or hobby space. Step out to the deck for a little fresh air, or relax knowing everything is move-in ready and just a few years old. Lawncare and snow removal are taken care of for you. Convenient southwest Cedar Rapids location close to shopping, dining, and I-380 access. It’s easy living with all the right updates.
Contact an agent
Home facts
- Year built:2021
- Listing ID #:2508514
- Added:70 day(s) ago
- Updated:December 18, 2025 at 04:35 PM
Rooms and interior
- Bedrooms:3
- Total bathrooms:3
- Full bathrooms:3
- Living area:2,206 sq. ft.
Heating and cooling
- Heating:Gas
Structure and exterior
- Year built:2021
- Building area:2,206 sq. ft.
Schools
- High school:College Comm
- Middle school:College Comm
- Elementary school:College Comm
Utilities
- Water:Public
Finances and disclosures
- Price:$265,000
- Price per sq. ft.:$120.13
- Tax amount:$4,633
New listings near 4310 Banar Ave Sw
- New
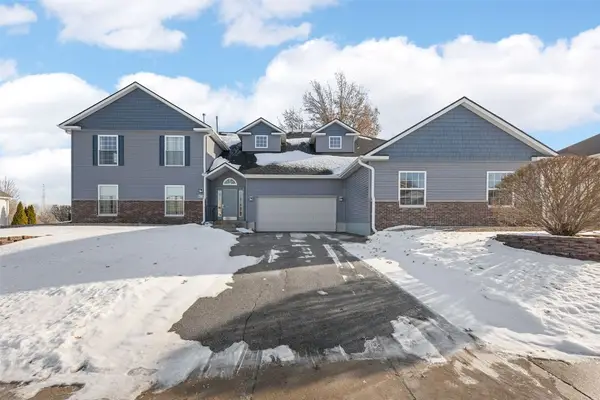 $158,000Active2 beds 2 baths1,340 sq. ft.
$158,000Active2 beds 2 baths1,340 sq. ft.4610 Westchester Drive Ne #D, Cedar Rapids, IA 52402
MLS# 2509880Listed by: PINNACLE REALTY LLC - New
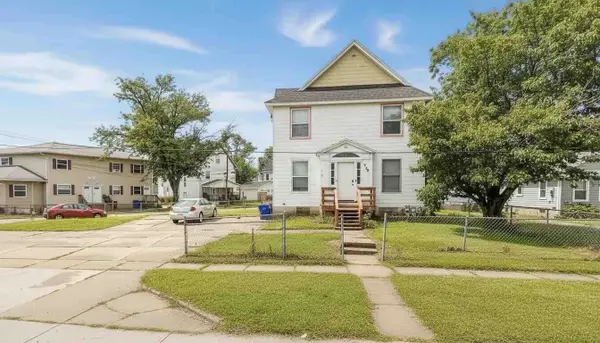 $179,900Active7 beds 4 baths1,980 sq. ft.
$179,900Active7 beds 4 baths1,980 sq. ft.1269 4th Avenue Se, Cedar Rapids, IA 52403
MLS# 2509891Listed by: HEARTLAND INVESTMENT REAL ESTATE, LLC - New
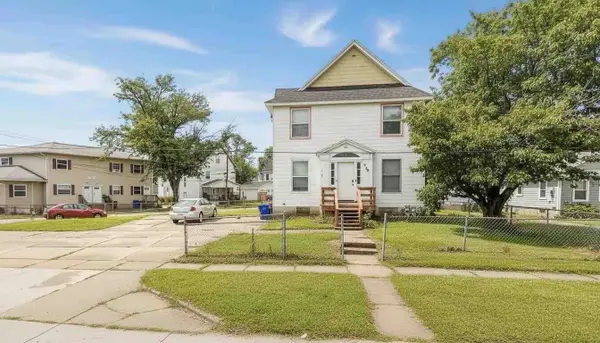 $179,900Active-- beds -- baths1,980 sq. ft.
$179,900Active-- beds -- baths1,980 sq. ft.1269 4th Avenue Se, Cedar Rapids, IA 52403
MLS# 2509892Listed by: HEARTLAND INVESTMENT REAL ESTATE, LLC - New
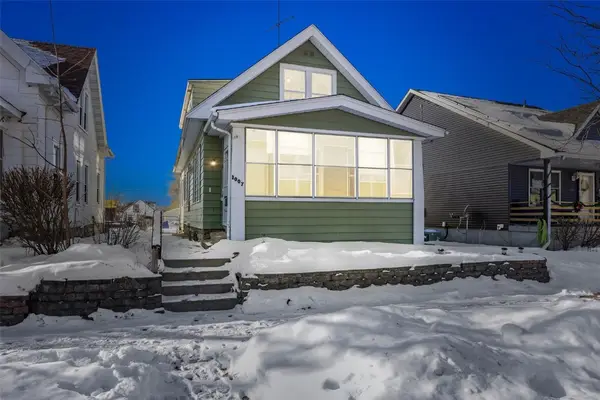 $129,950Active4 beds 1 baths1,302 sq. ft.
$129,950Active4 beds 1 baths1,302 sq. ft.1007 10th Street Se, Cedar Rapids, IA 52401
MLS# 2509887Listed by: RE/MAX CONCEPTS - New
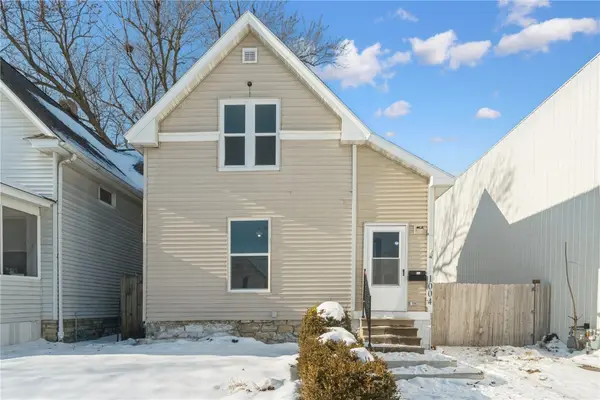 $175,000Active2 beds 2 baths1,127 sq. ft.
$175,000Active2 beds 2 baths1,127 sq. ft.1004 10th Street Sw, Cedar Rapids, IA 52404
MLS# 2509801Listed by: REALTY87 - New
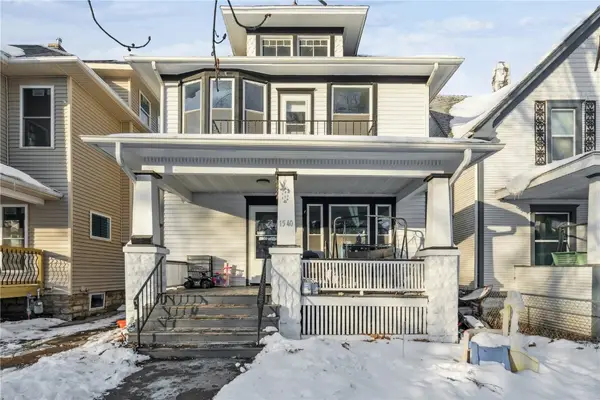 $164,900Active3 beds 2 baths1,750 sq. ft.
$164,900Active3 beds 2 baths1,750 sq. ft.1540 Washington Avenue Se, Cedar Rapids, IA 52403
MLS# 2509882Listed by: TWENTY40 REAL ESTATE + DEVELOPMENT - Open Sat, 2 to 4pmNew
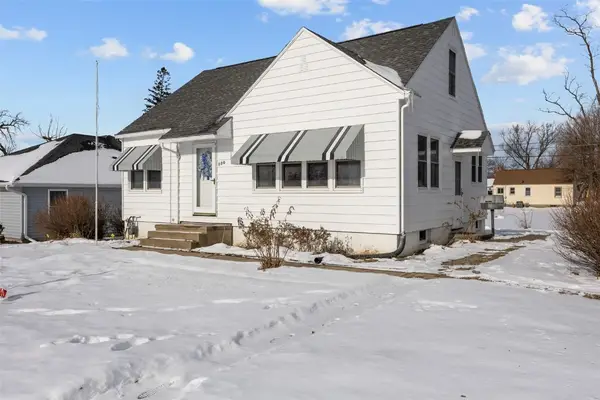 $148,600Active3 beds 1 baths1,030 sq. ft.
$148,600Active3 beds 1 baths1,030 sq. ft.800 35th Street Ne, Cedar Rapids, IA 52402
MLS# 2509722Listed by: SKOGMAN REALTY - New
 $209,900Active3 beds 2 baths1,380 sq. ft.
$209,900Active3 beds 2 baths1,380 sq. ft.2908 Schultz Drive Nw, Cedar Rapids, IA 52405
MLS# 2509877Listed by: PINNACLE REALTY LLC 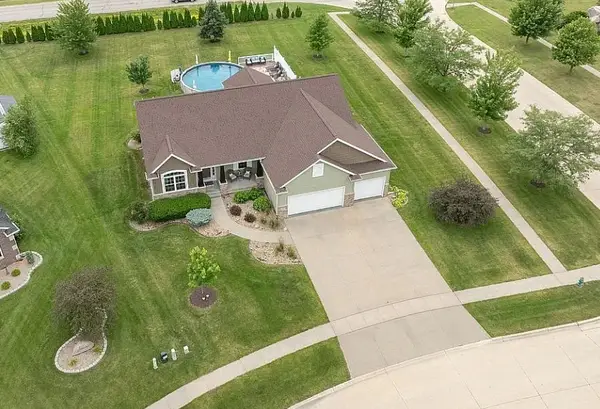 $499,000Pending4 beds 3 baths3,117 sq. ft.
$499,000Pending4 beds 3 baths3,117 sq. ft.6702 Country Ridge Nw, Cedar Rapids, IA 52405
MLS# 2507326Listed by: LISTWITHFREEDOM.COM- New
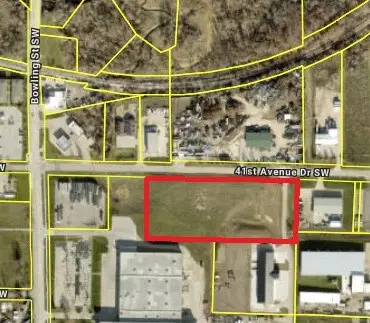 $196,020Active-- beds -- baths
$196,020Active-- beds -- baths41st Ave Dr Sw #1 Ac, Cedar Rapids, IA 52404
MLS# 2509870Listed by: GLD COMMERCIAL
