440 Liberty Drive Se, Cedar Rapids, IA 52403
Local realty services provided by:Graf Real Estate ERA Powered
440 Liberty Drive Se,Cedar Rapids, IA 52403
$360,500
- 3 Beds
- 2 Baths
- - sq. ft.
- Single family
- Sold
Listed by: travis ferguson-the ferguson team
Office: kw advantage
MLS#:2509006
Source:IA_CRAAR
Sorry, we are unable to map this address
Price summary
- Price:$360,500
About this home
Welcome to 440 Liberty Dr SE — a beautifully updated home situated on a double lot, offering both style and space in a convenient Cedar Rapids location. Nearly every inch of this home has been thoughtfully improved, providing true move-in-ready comfort along with high-quality finishes throughout.
Inside, the layout is warm and cohesive with new tile flooring throughout the main living areas, updated ceiling lights and fans, and fresh paint that brightens every room. The home features three fireplaces, adding charm and inviting ambiance to the living and gathering spaces. The kitchen was completely gutted and redesigned with granite countertops, new cabinetry, and GE Café stainless steel appliances including a gas stove — an ideal setup for cooking and entertaining. The main bathroom was also taken to the studs and rebuilt with marble countertops, new cabinetry, updated fixtures, and a heated bathroom floor for year-round comfort.
The outdoor living space is a highlight. A Pella four-panel sliding glass door opens to a large back patio, perfect for relaxing, entertaining, and enjoying the spacious double lot. The yard is fully fenced with a 6’ PVC privacy fence plus additional chain link fencing and updated security lighting. Landscaping has been added around the property, and a charming 7x11 storage shed offers convenient exterior storage.
Additional improvements include new roof shingles, screen-covered gutters, a new garage door with windows, a new front door, side door, and storm doors, along with updated interior doors and fixtures throughout the home.
This home has been cared for with intention inside and out, offering quality updates and thoughtful design. Truly move-in ready and ready to be enjoyed from day one.
Contact an agent
Home facts
- Year built:1953
- Listing ID #:2509006
- Added:47 day(s) ago
- Updated:December 18, 2025 at 07:33 AM
Rooms and interior
- Bedrooms:3
- Total bathrooms:2
- Full bathrooms:2
Heating and cooling
- Heating:Gas
Structure and exterior
- Year built:1953
Schools
- High school:Washington
- Middle school:Franklin
- Elementary school:Trailside
Utilities
- Water:Public
Finances and disclosures
- Price:$360,500
- Tax amount:$5,518
New listings near 440 Liberty Drive Se
- New
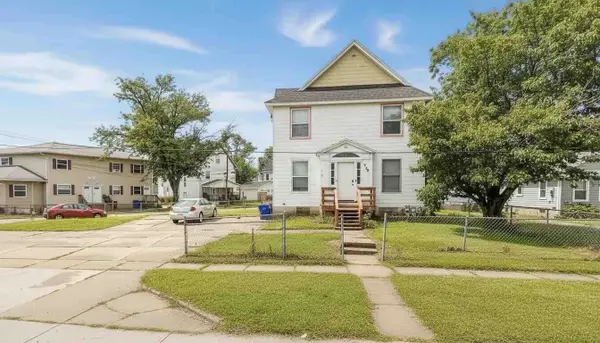 $179,900Active7 beds 4 baths1,980 sq. ft.
$179,900Active7 beds 4 baths1,980 sq. ft.1269 4th Avenue Se, Cedar Rapids, IA 52403
MLS# 2509891Listed by: HEARTLAND INVESTMENT REAL ESTATE, LLC - New
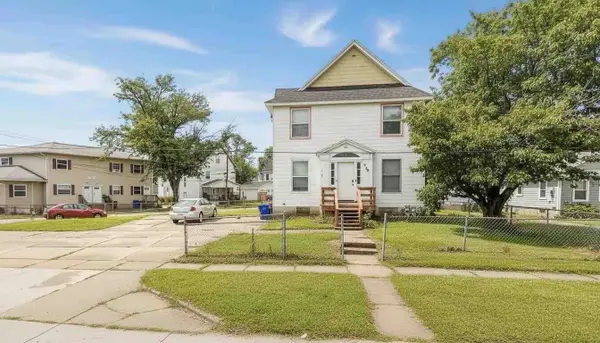 $179,900Active-- beds -- baths1,980 sq. ft.
$179,900Active-- beds -- baths1,980 sq. ft.1269 4th Avenue Se, Cedar Rapids, IA 52403
MLS# 2509892Listed by: HEARTLAND INVESTMENT REAL ESTATE, LLC - New
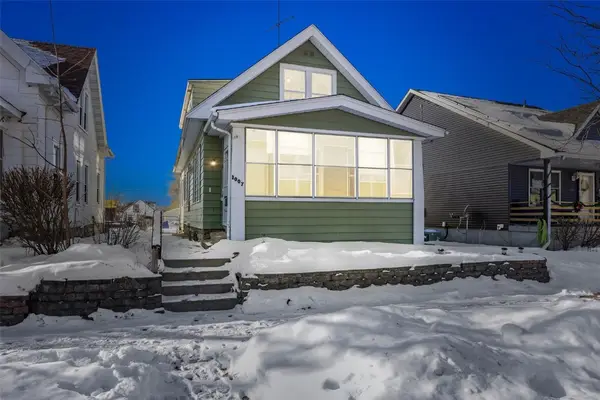 $129,950Active4 beds 1 baths1,302 sq. ft.
$129,950Active4 beds 1 baths1,302 sq. ft.1007 10th Street Se, Cedar Rapids, IA 52401
MLS# 2509887Listed by: RE/MAX CONCEPTS - New
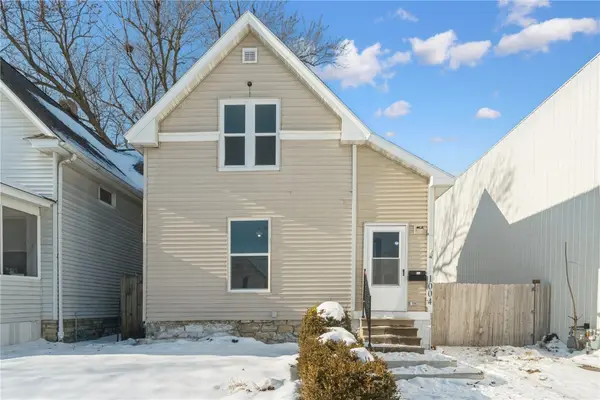 $175,000Active2 beds 2 baths1,127 sq. ft.
$175,000Active2 beds 2 baths1,127 sq. ft.1004 10th Street Sw, Cedar Rapids, IA 52404
MLS# 2509801Listed by: REALTY87 - New
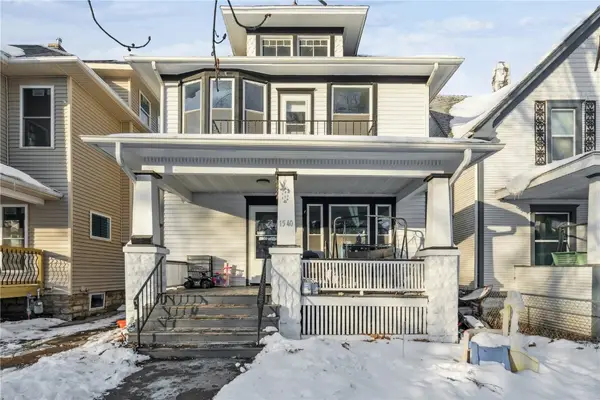 $164,900Active3 beds 2 baths1,750 sq. ft.
$164,900Active3 beds 2 baths1,750 sq. ft.1540 Washington Avenue Se, Cedar Rapids, IA 52403
MLS# 2509882Listed by: TWENTY40 REAL ESTATE + DEVELOPMENT - Open Sat, 2 to 4pmNew
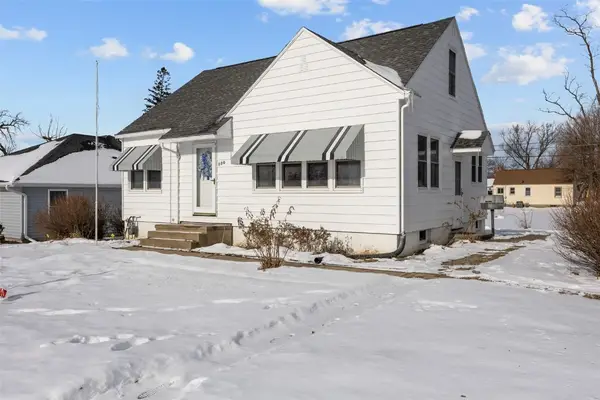 $148,600Active3 beds 1 baths1,030 sq. ft.
$148,600Active3 beds 1 baths1,030 sq. ft.800 35th Street Ne, Cedar Rapids, IA 52402
MLS# 2509722Listed by: SKOGMAN REALTY - New
 $209,900Active3 beds 2 baths1,380 sq. ft.
$209,900Active3 beds 2 baths1,380 sq. ft.2908 Schultz Drive Nw, Cedar Rapids, IA 52405
MLS# 2509877Listed by: PINNACLE REALTY LLC 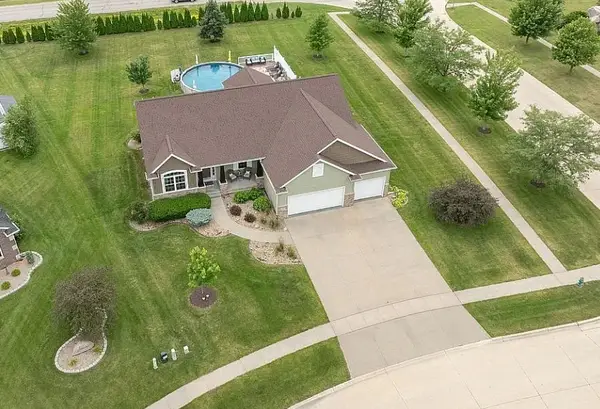 $499,000Pending4 beds 3 baths3,117 sq. ft.
$499,000Pending4 beds 3 baths3,117 sq. ft.6702 Country Ridge Nw, Cedar Rapids, IA 52405
MLS# 2507326Listed by: LISTWITHFREEDOM.COM- New
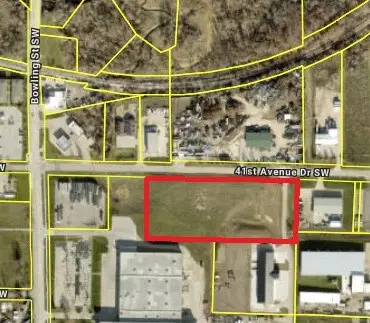 $196,020Active-- beds -- baths
$196,020Active-- beds -- baths41st Ave Dr Sw #1 Ac, Cedar Rapids, IA 52404
MLS# 2509870Listed by: GLD COMMERCIAL - New
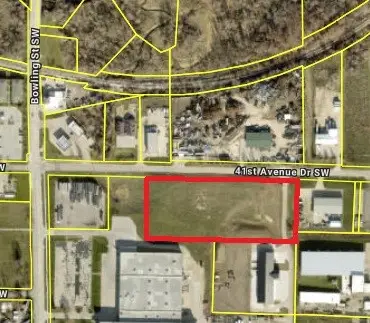 $416,542Active-- beds -- baths
$416,542Active-- beds -- baths41st Ave Dr Sw #2.25 Ac, Cedar Rapids, IA 52404
MLS# 2509871Listed by: GLD COMMERCIAL
