4433 Coventry Lane Ne, Cedar Rapids, IA 52402
Local realty services provided by:Graf Real Estate ERA Powered
4433 Coventry Lane Ne,Cedar Rapids, IA 52402
$289,900
- 3 Beds
- 3 Baths
- 1,845 sq. ft.
- Single family
- Pending
Listed by: matt smith
Office: re/max concepts
MLS#:2509571
Source:IA_CRAAR
Price summary
- Price:$289,900
- Price per sq. ft.:$157.13
About this home
WARNING: If You Are Tired Of Climbing Stairs, Read This Immediately. Finding a high-quality, zero-entry ranch in the coveted Kennedy High School district is usually like finding a needle in a haystack. Most homes in this area are split-levels or two-stories that require you to hike up and down steps all day. That ends right now at 4433 Coventry Lane NE. This is the single-level sanctuary you have been waiting for, perfectly positioned in the NE Quadrant and just a short walk from Pierce, Franklin, and Kennedy schools. From the moment you arrive, you will notice this home is different. It features a true "zero-entry" design, meaning you can walk from the driveway to the living room without navigating a single step. Once inside, you are greeted by a sprawling layout offering nearly 2,000 square feet of finished living space. The floor plan is designed for effortless flow, moving you from the comfortable living room into a cozy family room anchored by a warm gas fireplace. The dining area connects seamlessly to the kitchen, making it the perfect setup for entertaining guests or just enjoying a quiet Tuesday night dinner. The main level continues to impress with a generous primary suite that features a walk-in closet and a private bath with a double vanity. Two additional bedrooms offer plenty of flexibility for a home office or guest space. And yes—the laundry is conveniently located on the first floor. You are officially done hauling heavy laundry baskets up and down the basement stairs. But the real "hidden gem" of this property is the backyard. Step through the dual patio doors and you aren't just stepping outside; you are entering a private retreat. You will find a massive concrete patio equipped with a built-in outdoor fireplace and a covered canopy. Whether you are hosting a summer BBQ or cozying up on a crisp fall evening, this fenced-in yard, surrounded by mature trees, offers total privacy and shade. You get all of this—the zero-entry convenience, the Kennedy location, and the incredible outdoor living space—for the listing price of just $289,900. Move-in ready ranches in this price range are statistically the fastest-selling homes in the market. Do not let someone else beat you to it
Contact an agent
Home facts
- Year built:1990
- Listing ID #:2509571
- Added:64 day(s) ago
- Updated:December 18, 2025 at 08:12 AM
Rooms and interior
- Bedrooms:3
- Total bathrooms:3
- Full bathrooms:2
- Half bathrooms:1
- Living area:1,845 sq. ft.
Heating and cooling
- Heating:Gas
Structure and exterior
- Year built:1990
- Building area:1,845 sq. ft.
- Lot area:0.35 Acres
Schools
- High school:Kennedy
- Middle school:Franklin
- Elementary school:Pierce
Utilities
- Water:Public
Finances and disclosures
- Price:$289,900
- Price per sq. ft.:$157.13
- Tax amount:$4,020
New listings near 4433 Coventry Lane Ne
- New
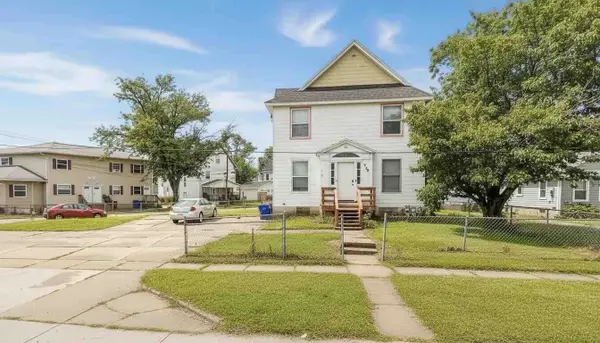 $179,900Active7 beds 4 baths1,980 sq. ft.
$179,900Active7 beds 4 baths1,980 sq. ft.1269 4th Avenue Se, Cedar Rapids, IA 52403
MLS# 2509891Listed by: HEARTLAND INVESTMENT REAL ESTATE, LLC - New
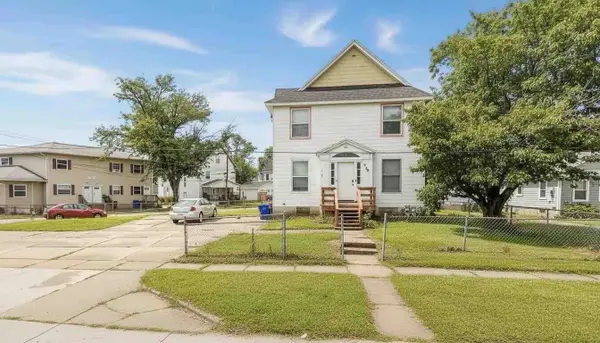 $179,900Active-- beds -- baths1,980 sq. ft.
$179,900Active-- beds -- baths1,980 sq. ft.1269 4th Avenue Se, Cedar Rapids, IA 52403
MLS# 2509892Listed by: HEARTLAND INVESTMENT REAL ESTATE, LLC - New
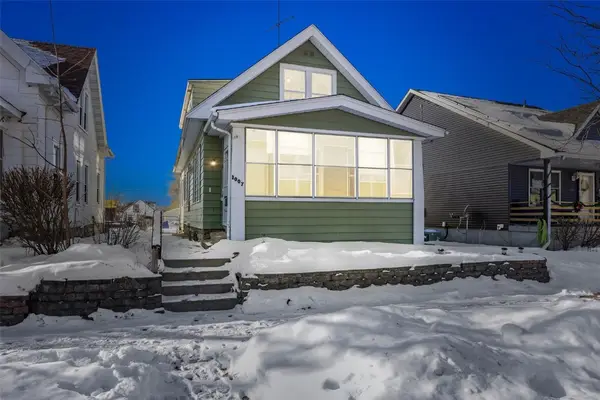 $129,950Active4 beds 1 baths1,302 sq. ft.
$129,950Active4 beds 1 baths1,302 sq. ft.1007 10th Street Se, Cedar Rapids, IA 52401
MLS# 2509887Listed by: RE/MAX CONCEPTS - New
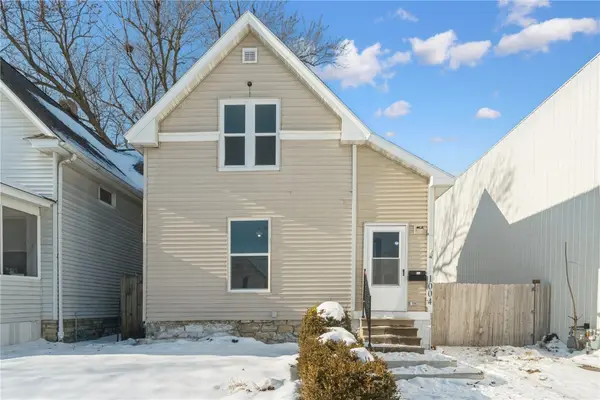 $175,000Active2 beds 2 baths1,127 sq. ft.
$175,000Active2 beds 2 baths1,127 sq. ft.1004 10th Street Sw, Cedar Rapids, IA 52404
MLS# 2509801Listed by: REALTY87 - New
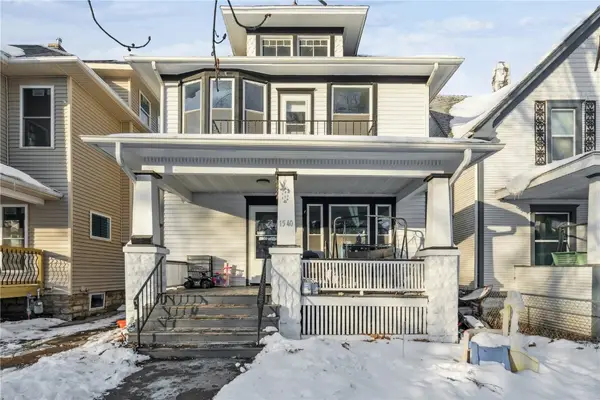 $164,900Active3 beds 2 baths1,750 sq. ft.
$164,900Active3 beds 2 baths1,750 sq. ft.1540 Washington Avenue Se, Cedar Rapids, IA 52403
MLS# 2509882Listed by: TWENTY40 REAL ESTATE + DEVELOPMENT - Open Sat, 2 to 4pmNew
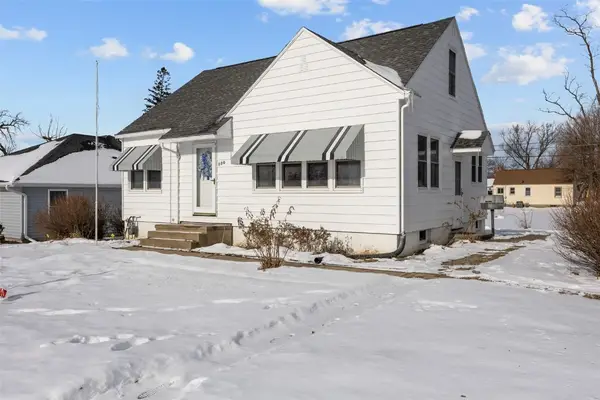 $148,600Active3 beds 1 baths1,030 sq. ft.
$148,600Active3 beds 1 baths1,030 sq. ft.800 35th Street Ne, Cedar Rapids, IA 52402
MLS# 2509722Listed by: SKOGMAN REALTY - New
 $209,900Active3 beds 2 baths1,380 sq. ft.
$209,900Active3 beds 2 baths1,380 sq. ft.2908 Schultz Drive Nw, Cedar Rapids, IA 52405
MLS# 2509877Listed by: PINNACLE REALTY LLC 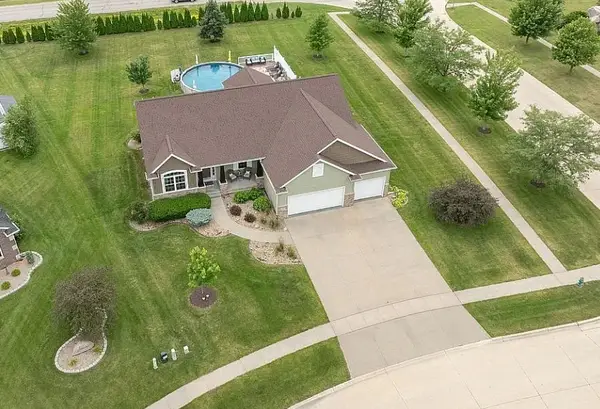 $499,000Pending4 beds 3 baths3,117 sq. ft.
$499,000Pending4 beds 3 baths3,117 sq. ft.6702 Country Ridge Nw, Cedar Rapids, IA 52405
MLS# 2507326Listed by: LISTWITHFREEDOM.COM- New
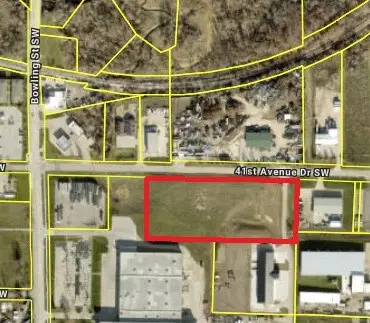 $196,020Active-- beds -- baths
$196,020Active-- beds -- baths41st Ave Dr Sw #1 Ac, Cedar Rapids, IA 52404
MLS# 2509870Listed by: GLD COMMERCIAL - New
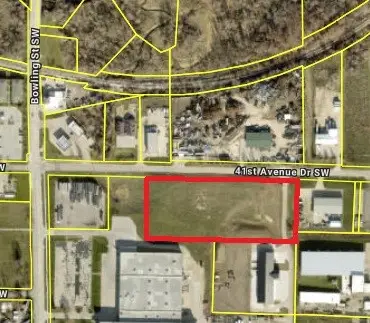 $416,542Active-- beds -- baths
$416,542Active-- beds -- baths41st Ave Dr Sw #2.25 Ac, Cedar Rapids, IA 52404
MLS# 2509871Listed by: GLD COMMERCIAL
