4460 Westchester Drive Ne #C, Cedar Rapids, IA 52402
Local realty services provided by:Graf Real Estate ERA Powered
Listed by: brad oppedahl
Office: skogman realty
MLS#:2600073
Source:IA_CRAAR
Price summary
- Price:$169,900
- Price per sq. ft.:$109.61
- Monthly HOA dues:$285
About this home
Comfort, Convenience, and Lifestyle Await!! This 2nd floor condo is move-in ready for a quick possession. With 1550 sq ft, its features include 2 bedrooms, 2 baths, and a large den/office vaulted ceilings, formal dining, eat-in kitchen w/palladium window, and a 4 seasons roon off the living room. NEWER Furnace , a HUGE primary walk-in closet, utility room with washer and dryer and a spacious living room. All appliances are included. From the derecho, the building received all new windows and trim, new roof and new siding and gutters. This unit received new drywall, flooring, fresh paint and new intercom. You’ll love the light pouring in from 3 directions and the southern-facing private deck, It’s a great location close to Edgewood, I380, restaurants and shopping. There is a 2 car attached garage plus designated off-street parking. Buyer has a $500 HOA start-up fee. NO PETS. NO RENTALS. Schedule your showing today; this condo is a delight to show.
Contact an agent
Home facts
- Year built:1989
- Listing ID #:2600073
- Added:156 day(s) ago
- Updated:February 11, 2026 at 04:18 PM
Rooms and interior
- Bedrooms:2
- Total bathrooms:2
- Full bathrooms:2
- Living area:1,550 sq. ft.
Heating and cooling
- Heating:Gas
Structure and exterior
- Year built:1989
- Building area:1,550 sq. ft.
Schools
- High school:Kennedy
- Middle school:Hoover
- Elementary school:Pierce
Utilities
- Water:Public
Finances and disclosures
- Price:$169,900
- Price per sq. ft.:$109.61
- Tax amount:$2,888
New listings near 4460 Westchester Drive Ne #C
- New
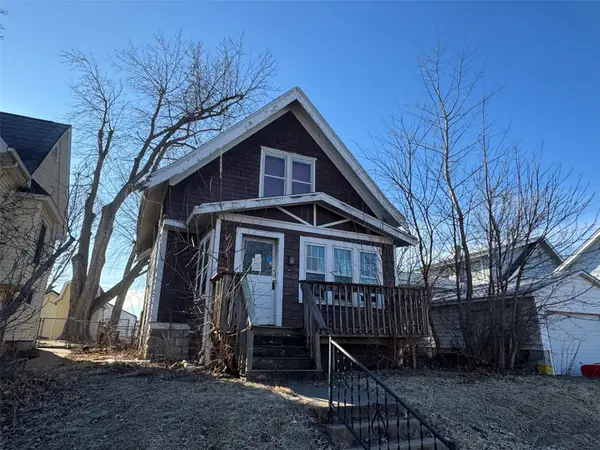 $29,950Active2 beds 1 baths972 sq. ft.
$29,950Active2 beds 1 baths972 sq. ft.1221 A Avenue, Cedar Rapids, IA 52405
MLS# 2601021Listed by: RE/MAX CONCEPTS - New
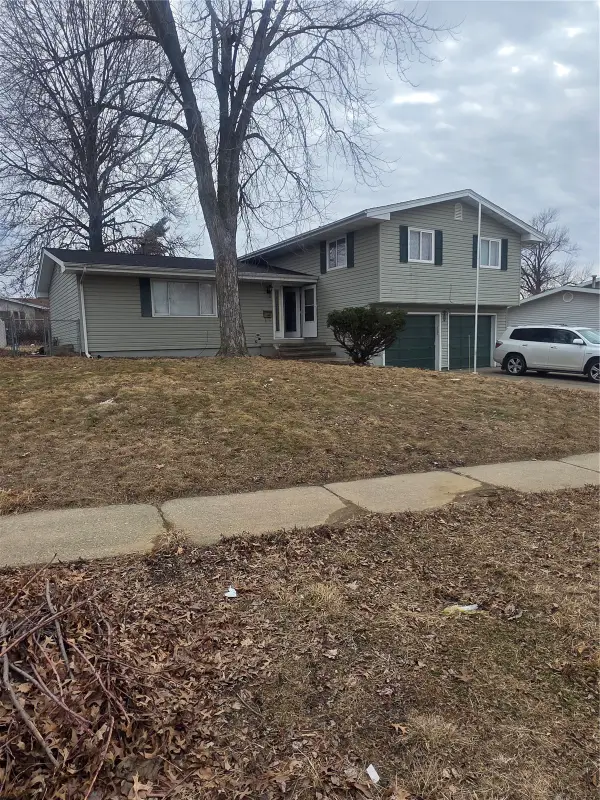 $214,500Active5 beds 3 baths1,712 sq. ft.
$214,500Active5 beds 3 baths1,712 sq. ft.5109 Spencer Drive Sw, Cedar Rapids, IA 52404
MLS# 2601022Listed by: PINNACLE REALTY LLC - Open Sun, 12 to 1:30pmNew
 $205,000Active2 beds 2 baths1,575 sq. ft.
$205,000Active2 beds 2 baths1,575 sq. ft.1718 Applewood Place Ne, Cedar Rapids, IA 52402
MLS# 2600966Listed by: REALTY87 - New
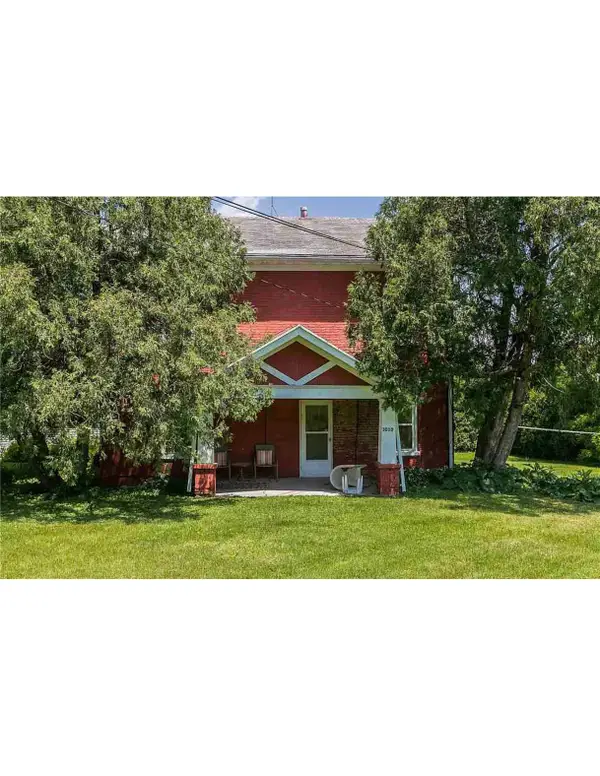 $199,000Active-- beds -- baths1,440 sq. ft.
$199,000Active-- beds -- baths1,440 sq. ft.3010 Johnson Avenue Nw, Cedar Rapids, IA 52405
MLS# 2601016Listed by: HEARTLAND INVESTMENT REAL ESTATE, LLC - New
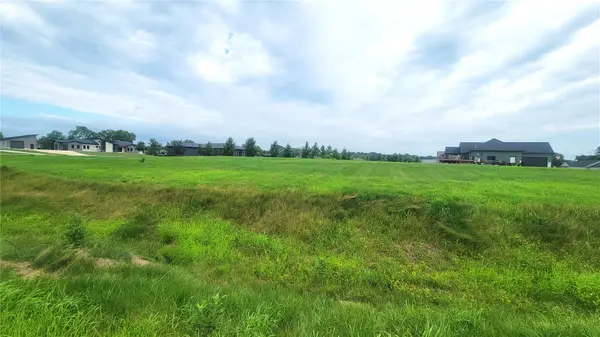 $75,000Active-- beds -- baths
$75,000Active-- beds -- bathsLot 23 Feather Ridge Pass, Cedar Rapids, IA 52411
MLS# 2601012Listed by: REALTY87 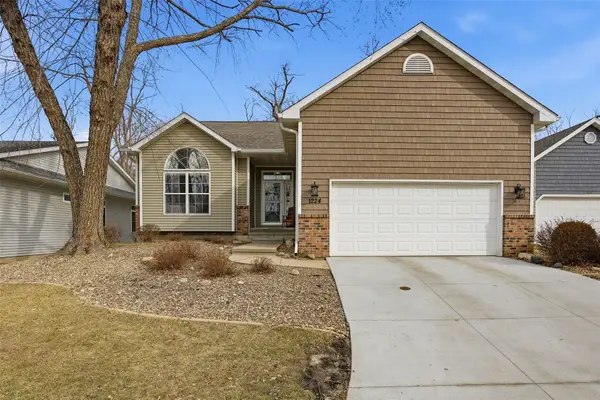 $265,000Pending3 beds 3 baths2,215 sq. ft.
$265,000Pending3 beds 3 baths2,215 sq. ft.1224 Forest Glen Court Se, Cedar Rapids, IA 52403
MLS# 2600970Listed by: SKOGMAN REALTY- Open Sun, 12 to 1:30pmNew
 $149,900Active2 beds 1 baths1,047 sq. ft.
$149,900Active2 beds 1 baths1,047 sq. ft.1516 8th Avenue Se, Cedar Rapids, IA 52403
MLS# 2600999Listed by: PINNACLE REALTY LLC - New
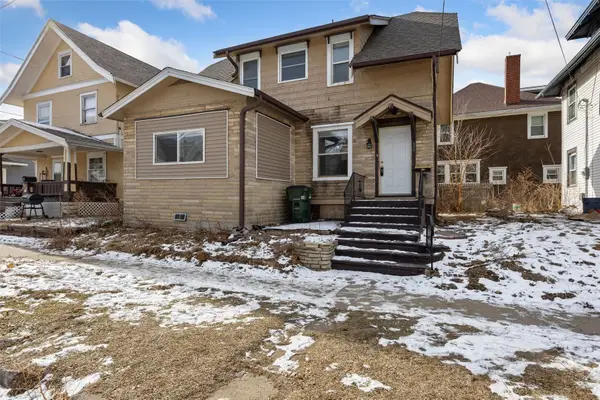 $140,000Active3 beds 1 baths1,540 sq. ft.
$140,000Active3 beds 1 baths1,540 sq. ft.509 14th Street Se, Cedar Rapids, IA 52403
MLS# 2600997Listed by: SKOGMAN REALTY - New
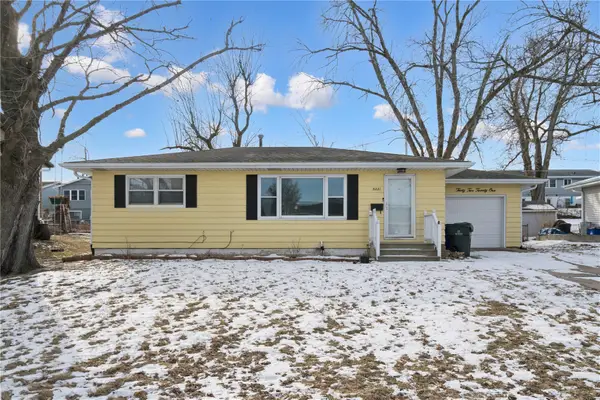 $215,000Active3 beds 2 baths1,653 sq. ft.
$215,000Active3 beds 2 baths1,653 sq. ft.3221 Sue Lane Nw, Cedar Rapids, IA 52405
MLS# 2600994Listed by: REALTY87 - New
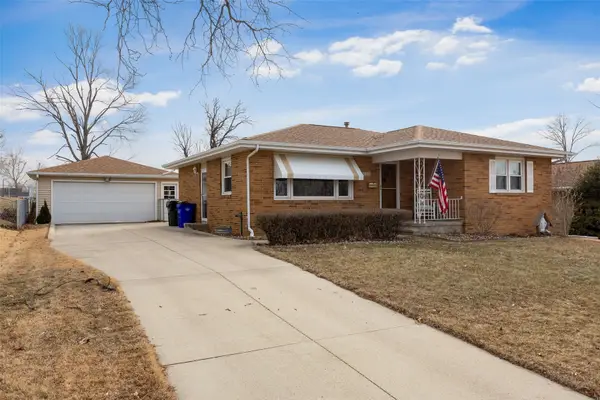 $219,000Active3 beds 2 baths2,042 sq. ft.
$219,000Active3 beds 2 baths2,042 sq. ft.2461 Teresa Dr Sw, Cedar Rapids, IA 52404
MLS# 2600995Listed by: SKOGMAN REALTY

