4545 Westchester Dr. Drive Ne #D, Cedar Rapids, IA 52402
Local realty services provided by:Graf Real Estate ERA Powered
Listed by: karra garcia
Office: pinnacle realty llc.
MLS#:2509219
Source:IA_CRAAR
Price summary
- Price:$148,000
- Price per sq. ft.:$110.45
- Monthly HOA dues:$222
About this home
Exceptional value in a move-in-ready condo within a quiet, owner-occupied community. This sunlit second-floor home offers soaring vaulted ceilings, a gas fireplace anchoring the living area, and a generous private deck for everyday enjoyment. Light streams through a dramatic window, enhancing the open feel of the space.
The kitchen and dining area feature brand-new vinyl flooring, refreshed lighting, and neutral finishes that create a clean, timeless look. All appliances are included for easy move-in. The well-designed layout includes a spacious primary suite with a walk-in closet and private full bathroom, along with a second bedroom and full guest bath—perfect for visitors, remote work, or flexible living needs.
Low-maintenance living is made easy with lawn care and snow removal handled by the HOA, plus added peace of mind from a 1-year HSA home warranty with HVAC coverage. Professionally cleaned and well cared for, the secure building is located in a peaceful community with no rentals and no pets.
Open house January 29th and 30th from 2–5 PM—balloons will be out front to help guide you in.
Contact an agent
Home facts
- Year built:1990
- Listing ID #:2509219
- Added:96 day(s) ago
- Updated:February 11, 2026 at 08:12 AM
Rooms and interior
- Bedrooms:2
- Total bathrooms:2
- Full bathrooms:2
- Living area:1,340 sq. ft.
Structure and exterior
- Year built:1990
- Building area:1,340 sq. ft.
Schools
- High school:Kennedy
- Middle school:Franklin
- Elementary school:Pierce
Utilities
- Water:Public
Finances and disclosures
- Price:$148,000
- Price per sq. ft.:$110.45
- Tax amount:$2,523
New listings near 4545 Westchester Dr. Drive Ne #D
- New
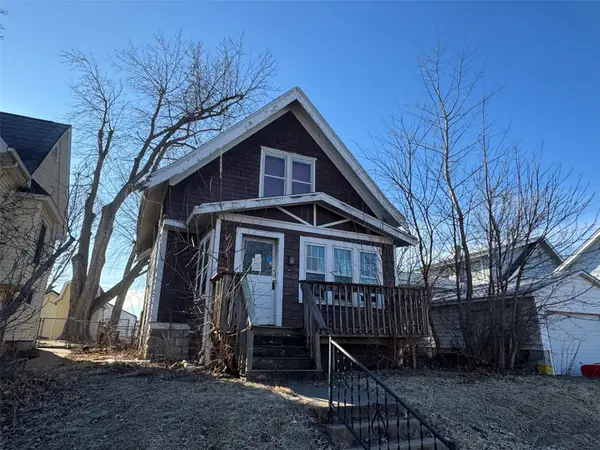 $29,950Active2 beds 1 baths972 sq. ft.
$29,950Active2 beds 1 baths972 sq. ft.1221 A Avenue, Cedar Rapids, IA 52405
MLS# 2601021Listed by: RE/MAX CONCEPTS - New
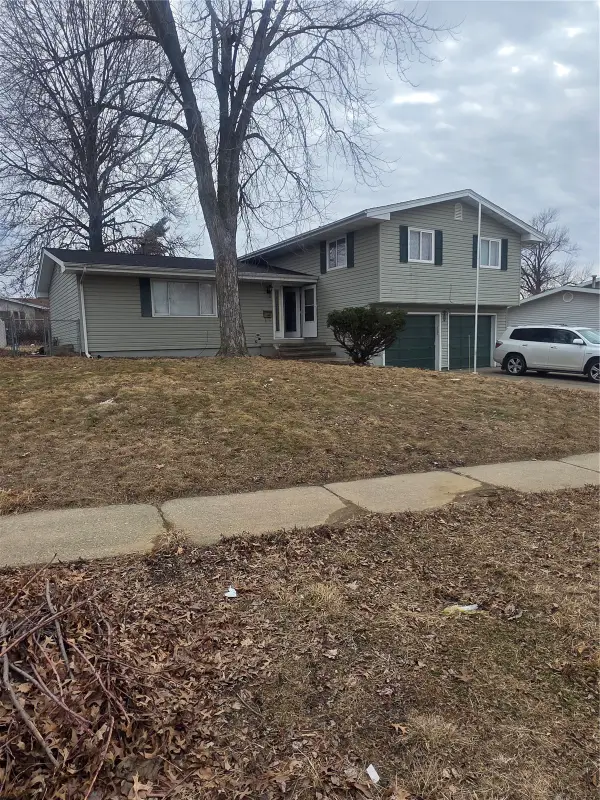 $214,500Active5 beds 3 baths1,712 sq. ft.
$214,500Active5 beds 3 baths1,712 sq. ft.5109 Spencer Drive Sw, Cedar Rapids, IA 52404
MLS# 2601022Listed by: PINNACLE REALTY LLC - Open Sun, 12 to 1:30pmNew
 $205,000Active2 beds 2 baths1,575 sq. ft.
$205,000Active2 beds 2 baths1,575 sq. ft.1718 Applewood Place Ne, Cedar Rapids, IA 52402
MLS# 2600966Listed by: REALTY87 - New
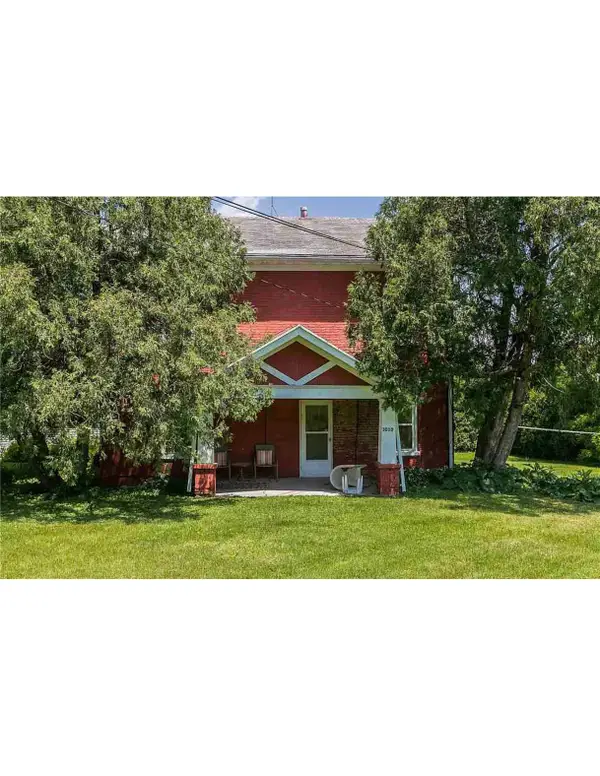 $199,000Active-- beds -- baths1,440 sq. ft.
$199,000Active-- beds -- baths1,440 sq. ft.3010 Johnson Avenue Nw, Cedar Rapids, IA 52405
MLS# 2601016Listed by: HEARTLAND INVESTMENT REAL ESTATE, LLC - New
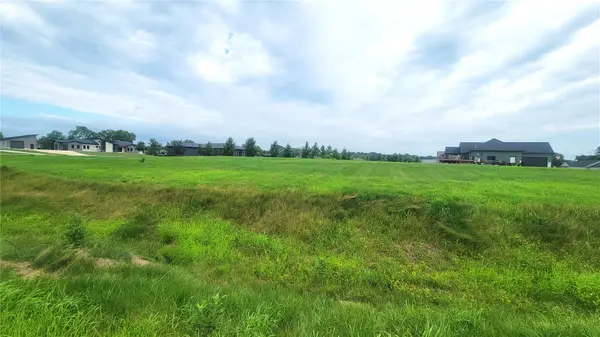 $75,000Active-- beds -- baths
$75,000Active-- beds -- bathsLot 23 Feather Ridge Pass, Cedar Rapids, IA 52411
MLS# 2601012Listed by: REALTY87 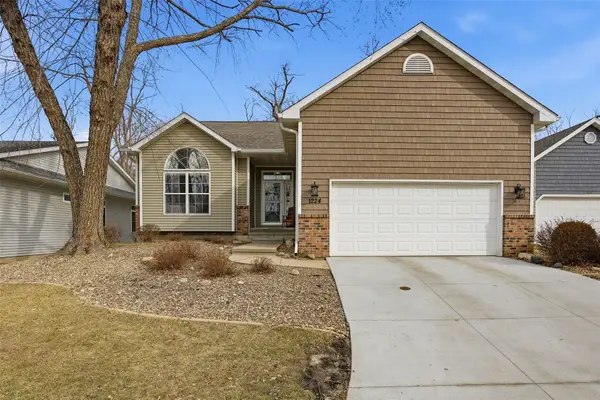 $265,000Pending3 beds 3 baths2,215 sq. ft.
$265,000Pending3 beds 3 baths2,215 sq. ft.1224 Forest Glen Court Se, Cedar Rapids, IA 52403
MLS# 2600970Listed by: SKOGMAN REALTY- Open Sun, 12 to 1:30pmNew
 $149,900Active2 beds 1 baths1,047 sq. ft.
$149,900Active2 beds 1 baths1,047 sq. ft.1516 8th Avenue Se, Cedar Rapids, IA 52403
MLS# 2600999Listed by: PINNACLE REALTY LLC - New
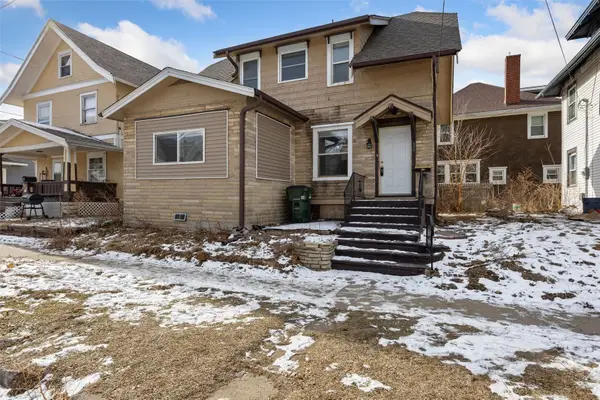 $140,000Active3 beds 1 baths1,540 sq. ft.
$140,000Active3 beds 1 baths1,540 sq. ft.509 14th Street Se, Cedar Rapids, IA 52403
MLS# 2600997Listed by: SKOGMAN REALTY - New
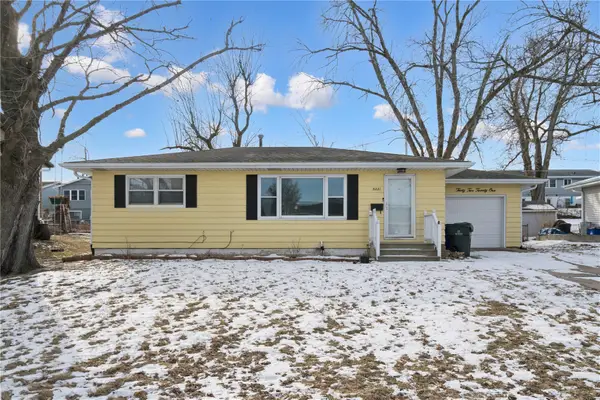 $215,000Active3 beds 2 baths1,653 sq. ft.
$215,000Active3 beds 2 baths1,653 sq. ft.3221 Sue Lane Nw, Cedar Rapids, IA 52405
MLS# 2600994Listed by: REALTY87 - New
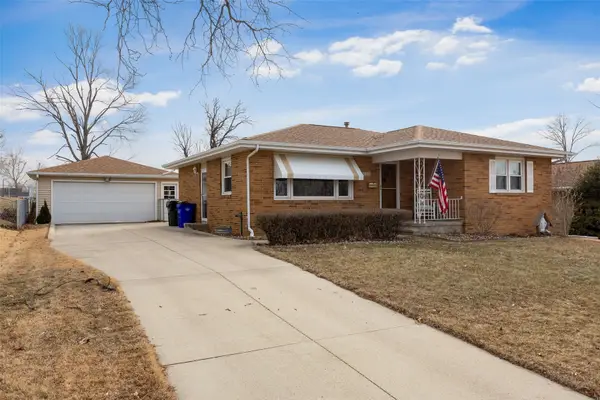 $219,000Active3 beds 2 baths2,042 sq. ft.
$219,000Active3 beds 2 baths2,042 sq. ft.2461 Teresa Dr Sw, Cedar Rapids, IA 52404
MLS# 2600995Listed by: SKOGMAN REALTY

