4551 Maureen Drive #33, Cedar Rapids, IA 52403
Local realty services provided by:Graf Real Estate ERA Powered
Listed by: david pitts
Office: prk williams realty
MLS#:2508327
Source:IA_CRAAR
Price summary
- Price:$89,500
- Price per sq. ft.:$78.79
- Monthly HOA dues:$185
About this home
Wonderful lower-level condo with 2 bedrooms and 2 bathrooms. New kitchen floor 2025’. Spacious living room. Formal dining area. Dishwasher, range, and refrigerator included but are not warranted. The patio is perfect for a grill. 2 large storage closets. Detached garage with more storage. Not all condos offer extra storage but this one does next to front door. You'll appreciate the private garage with opener, both front and rear entrances, low utilities, and there is plenty of parking space behind the building. Easy access to shopping and dining. H.O.A. dues cover lawn maintenance, snow removal, water and garbage. Pets need to be approved by the H.O.A. No rentals. Executive Estates III is a housing community for 55 and over. Note: Fireplace is non-functioning due to chimney being removed and capped. Condo rules/regulations and by-laws uploaded on MLS system.
Contact an agent
Home facts
- Year built:1978
- Listing ID #:2508327
- Added:131 day(s) ago
- Updated:February 11, 2026 at 08:12 AM
Rooms and interior
- Bedrooms:2
- Total bathrooms:2
- Full bathrooms:2
- Living area:1,136 sq. ft.
Heating and cooling
- Heating:Gas
Structure and exterior
- Year built:1978
- Building area:1,136 sq. ft.
Schools
- High school:Marion
- Middle school:Vernon
- Elementary school:Starmont
Utilities
- Water:Public
Finances and disclosures
- Price:$89,500
- Price per sq. ft.:$78.79
- Tax amount:$945
New listings near 4551 Maureen Drive #33
- New
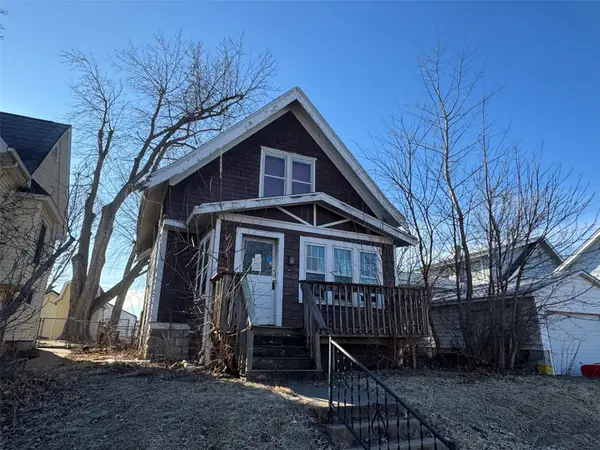 $29,950Active2 beds 1 baths972 sq. ft.
$29,950Active2 beds 1 baths972 sq. ft.1221 A Avenue, Cedar Rapids, IA 52405
MLS# 2601021Listed by: RE/MAX CONCEPTS - New
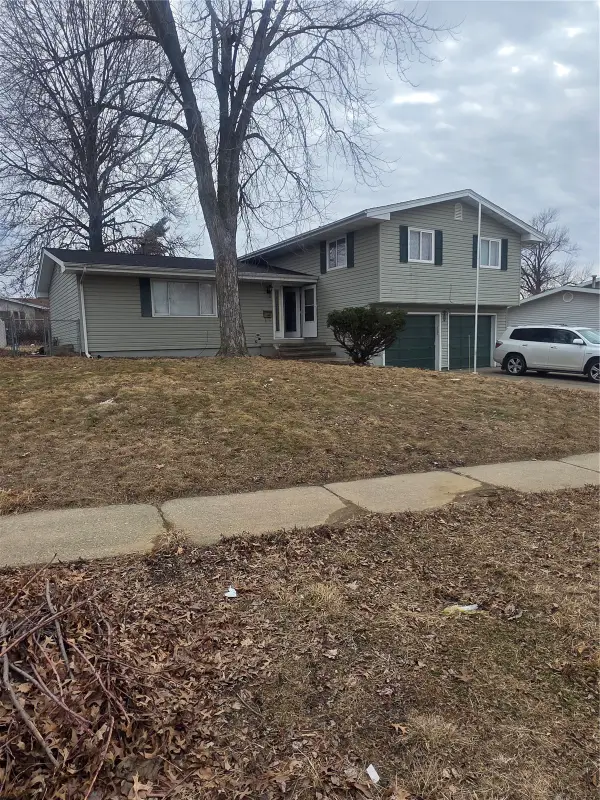 $214,500Active5 beds 3 baths1,712 sq. ft.
$214,500Active5 beds 3 baths1,712 sq. ft.5109 Spencer Drive Sw, Cedar Rapids, IA 52404
MLS# 2601022Listed by: PINNACLE REALTY LLC - Open Sun, 12 to 1:30pmNew
 $205,000Active2 beds 2 baths1,575 sq. ft.
$205,000Active2 beds 2 baths1,575 sq. ft.1718 Applewood Place Ne, Cedar Rapids, IA 52402
MLS# 2600966Listed by: REALTY87 - New
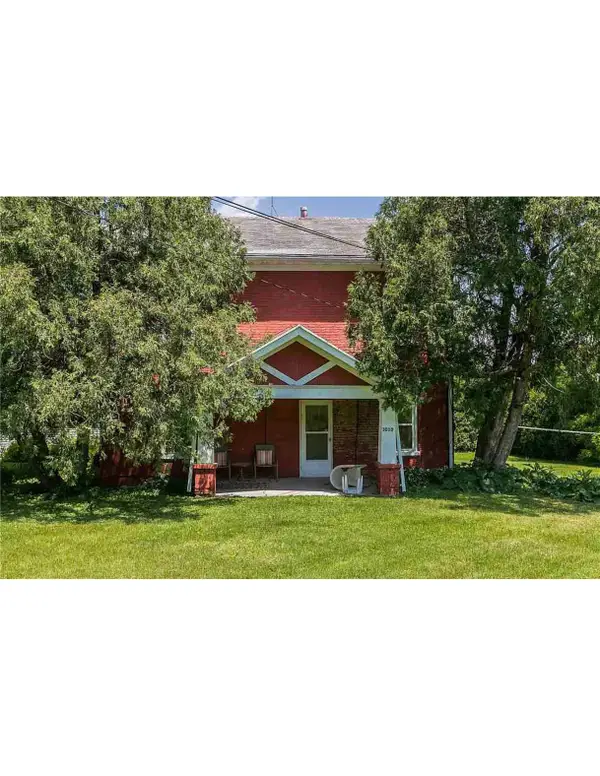 $199,000Active-- beds -- baths1,440 sq. ft.
$199,000Active-- beds -- baths1,440 sq. ft.3010 Johnson Avenue Nw, Cedar Rapids, IA 52405
MLS# 2601016Listed by: HEARTLAND INVESTMENT REAL ESTATE, LLC - New
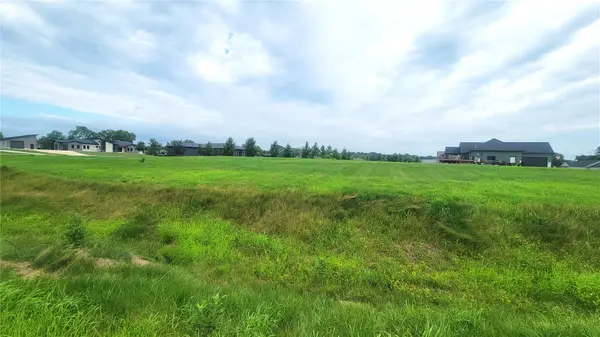 $75,000Active-- beds -- baths
$75,000Active-- beds -- bathsLot 23 Feather Ridge Pass, Cedar Rapids, IA 52411
MLS# 2601012Listed by: REALTY87 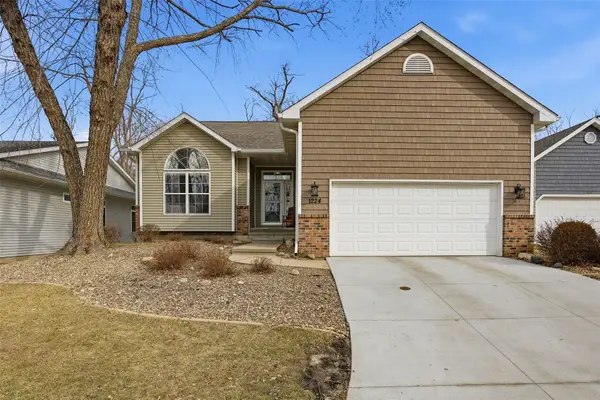 $265,000Pending3 beds 3 baths2,215 sq. ft.
$265,000Pending3 beds 3 baths2,215 sq. ft.1224 Forest Glen Court Se, Cedar Rapids, IA 52403
MLS# 2600970Listed by: SKOGMAN REALTY- Open Sun, 12 to 1:30pmNew
 $149,900Active2 beds 1 baths1,047 sq. ft.
$149,900Active2 beds 1 baths1,047 sq. ft.1516 8th Avenue Se, Cedar Rapids, IA 52403
MLS# 2600999Listed by: PINNACLE REALTY LLC - New
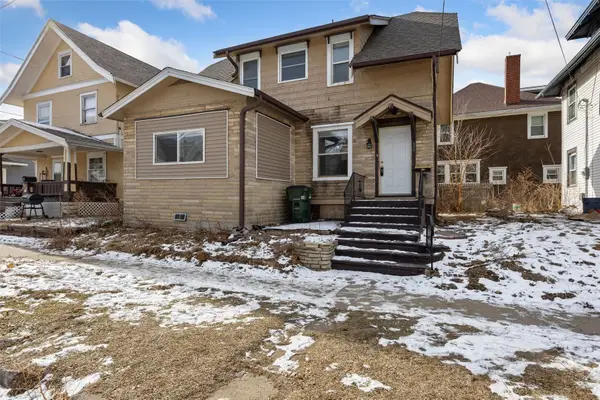 $140,000Active3 beds 1 baths1,540 sq. ft.
$140,000Active3 beds 1 baths1,540 sq. ft.509 14th Street Se, Cedar Rapids, IA 52403
MLS# 2600997Listed by: SKOGMAN REALTY - New
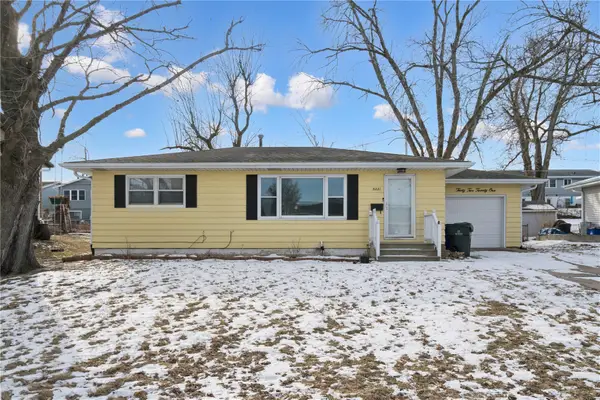 $215,000Active3 beds 2 baths1,653 sq. ft.
$215,000Active3 beds 2 baths1,653 sq. ft.3221 Sue Lane Nw, Cedar Rapids, IA 52405
MLS# 2600994Listed by: REALTY87 - New
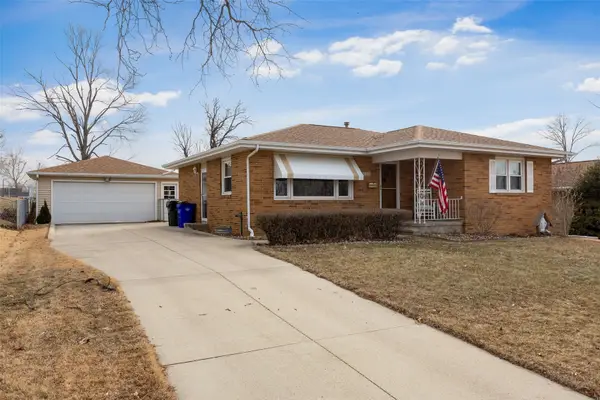 $219,000Active3 beds 2 baths2,042 sq. ft.
$219,000Active3 beds 2 baths2,042 sq. ft.2461 Teresa Dr Sw, Cedar Rapids, IA 52404
MLS# 2600995Listed by: SKOGMAN REALTY

