4645 Westchester Drive Ne #A, Cedar Rapids, IA 52402
Local realty services provided by:Graf Real Estate ERA Powered
Listed by:judith sloane
Office:skogman realty
MLS#:2508043
Source:IA_CRAAR
Price summary
- Price:$193,500
- Price per sq. ft.:$130.74
- Monthly HOA dues:$261
About this home
Seller has enjoyed this 1480 sq ft Ground Floor Condo with its 2 bedrooms, 2 baths plus a den/office for 27 years and hates to say goodbye. The 2 car garage is just steps from her unit door. The convenient laundry room is right off the entry. The entry has room for a special piece of furniture to drop keys. From her living room chair, she has enjoyed watching turkeys, deer, squirrels, rabbits and an occasional fox as they meander through her back yard. Operating the automatic French door blinds from her easy chair is another feature that she has enjoyed. The office/den can double as a guest room. The living room French doors open to an enlarged patio. There is a formal dining room, a spacious eat-in kitchen with granite countertops, tiled floors and a door opening to the patio. The primary bedroom has an adjoining bath, a walk-in closet, a built-in ironing board and enough room to accommodate all your bedroom furniture. The 2nd bedroom easily holds a double bed and nightstand with the hall bathroom just steps away. The wood floors are beautiful. The 5 ceiling fans add comfort. Recent updates include the following: new roof and gutters, new siding, new windows, trim and blinds and a new patio storm door. There is new front brick and landscaping and a new intercom to the secured front door. There is a newer CA, new carpet and fresh paint throughout. This could easily be your next home. All appliances stay. No pets. No rentals. Buyer start-up fee is $500 and monthly HOA fee is $261. These units don’t last long so schedule your private showing today.
Contact an agent
Home facts
- Year built:1990
- Listing ID #:2508043
- Added:15 day(s) ago
- Updated:October 21, 2025 at 04:02 PM
Rooms and interior
- Bedrooms:2
- Total bathrooms:2
- Full bathrooms:2
- Living area:1,480 sq. ft.
Heating and cooling
- Heating:Gas
Structure and exterior
- Year built:1990
- Building area:1,480 sq. ft.
Schools
- High school:Kennedy
- Middle school:Franklin
- Elementary school:Pierce
Utilities
- Water:Public
Finances and disclosures
- Price:$193,500
- Price per sq. ft.:$130.74
- Tax amount:$2,914
New listings near 4645 Westchester Drive Ne #A
- New
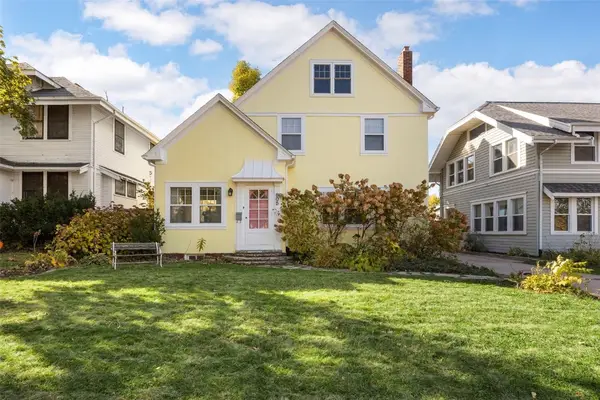 $309,900Active3 beds 2 baths1,757 sq. ft.
$309,900Active3 beds 2 baths1,757 sq. ft.505 Forest Drive, Cedar Rapids, IA 52403
MLS# 2508931Listed by: RE/MAX CONCEPTS - New
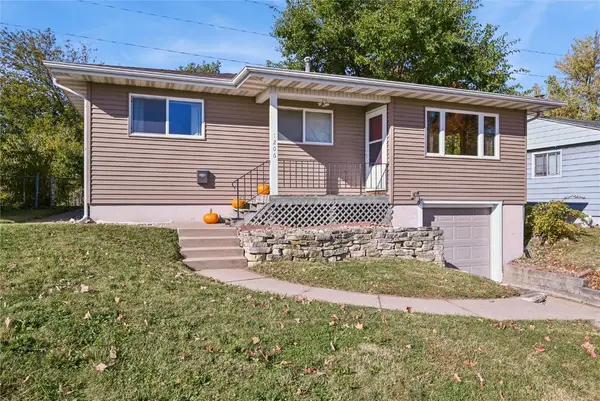 $159,000Active3 beds 1 baths920 sq. ft.
$159,000Active3 beds 1 baths920 sq. ft.1206 18th Street Sw, Cedar Rapids, IA 52404
MLS# 2508898Listed by: RUHL & RUHL REALTORS - New
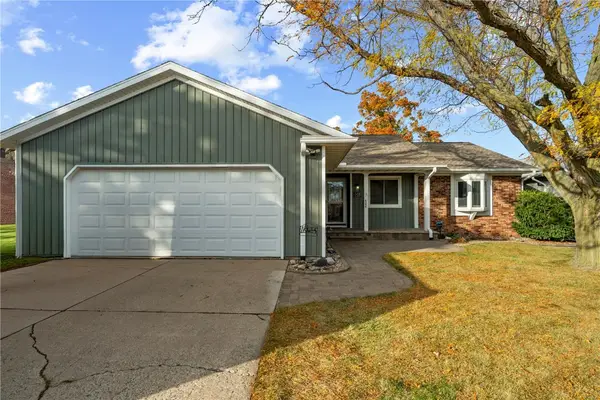 $265,000Active4 beds 3 baths1,959 sq. ft.
$265,000Active4 beds 3 baths1,959 sq. ft.3416 Sue Lane Nw, Cedar Rapids, IA 52405
MLS# 2508905Listed by: REALTY87 - Open Sun, 1 to 2pmNew
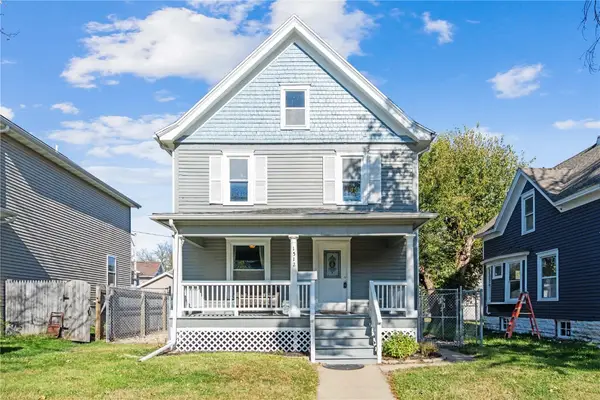 $115,000Active3 beds 1 baths1,248 sq. ft.
$115,000Active3 beds 1 baths1,248 sq. ft.1512 6th Ave Se, Cedar Rapids, IA 52403
MLS# 2508923Listed by: INSPIRATIONAL REALTY AND RENOVATION - New
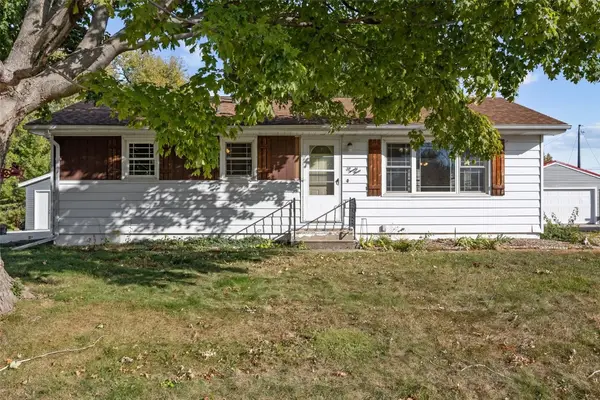 $169,000Active3 beds 2 baths1,210 sq. ft.
$169,000Active3 beds 2 baths1,210 sq. ft.623 27th Street Nw, Cedar Rapids, IA 52405
MLS# 2508924Listed by: RE/MAX CONCEPTS - New
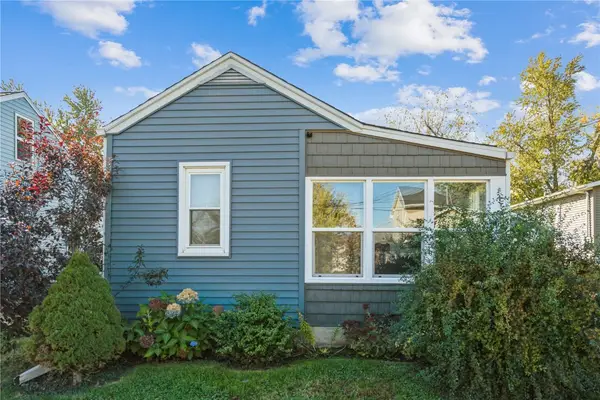 $99,000Active1 beds 1 baths510 sq. ft.
$99,000Active1 beds 1 baths510 sq. ft.69 26th Ave Sw, Cedar Rapids, IA 52404
MLS# 2508865Listed by: REALTY87 - New
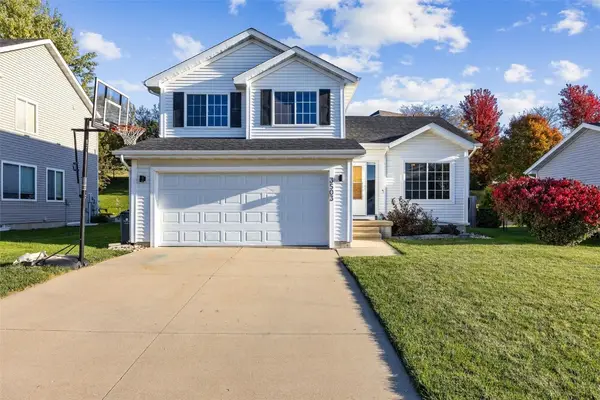 $264,900Active3 beds 3 baths1,515 sq. ft.
$264,900Active3 beds 3 baths1,515 sq. ft.3503 Field Stone Place Sw, Cedar Rapids, IA 52404
MLS# 2508908Listed by: RE/MAX CONCEPTS - New
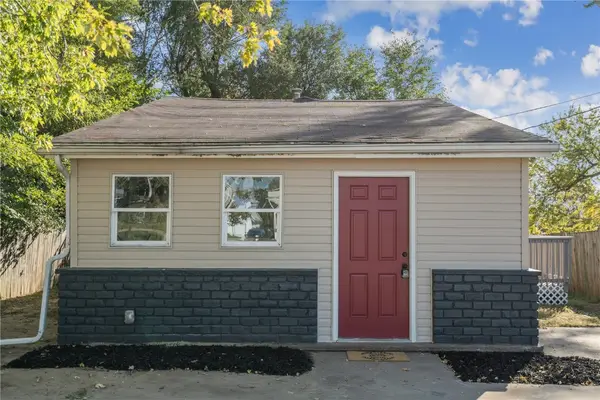 $145,000Active3 beds 1 baths932 sq. ft.
$145,000Active3 beds 1 baths932 sq. ft.401 28 Avenue Sw, Cedar Rapids, IA 52404
MLS# 2508912Listed by: PINNACLE REALTY LLC - New
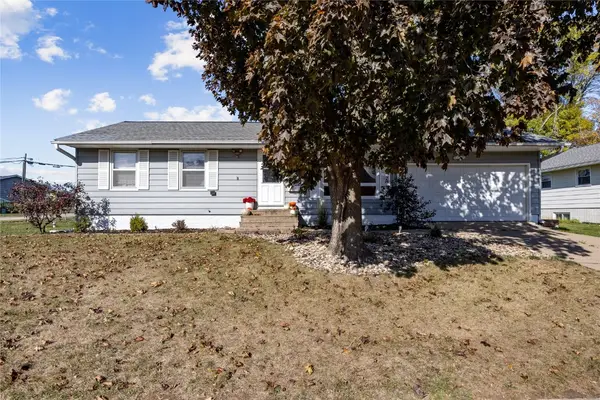 $215,000Active3 beds 2 baths1,525 sq. ft.
$215,000Active3 beds 2 baths1,525 sq. ft.5530 Skylne Drive Nw, Cedar Rapids, IA 52405
MLS# 2508914Listed by: PINNACLE REALTY LLC - New
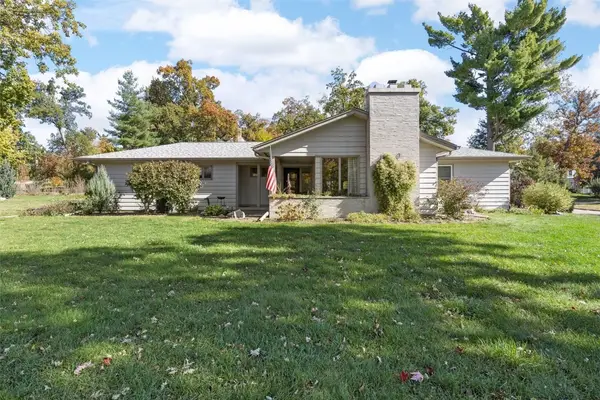 $379,500Active3 beds 3 baths2,966 sq. ft.
$379,500Active3 beds 3 baths2,966 sq. ft.1911 Ridgeway Drive Se, Cedar Rapids, IA 52403
MLS# 2508915Listed by: SKOGMAN REALTY
